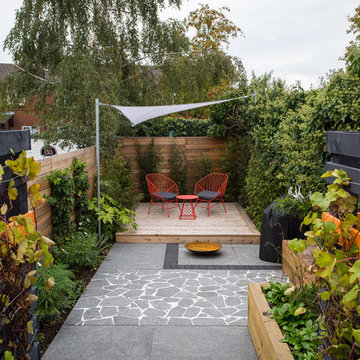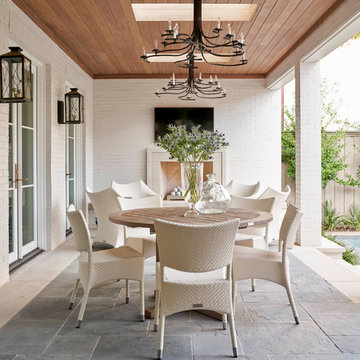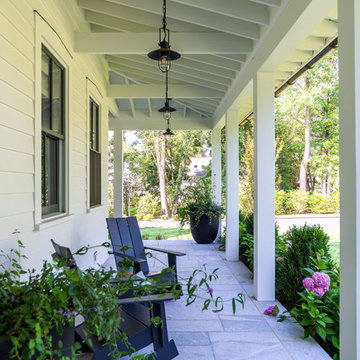Patii e Portici con un parasole e un tetto a sbalzo - Foto e idee
Filtra anche per:
Budget
Ordina per:Popolari oggi
141 - 160 di 76.690 foto
1 di 3
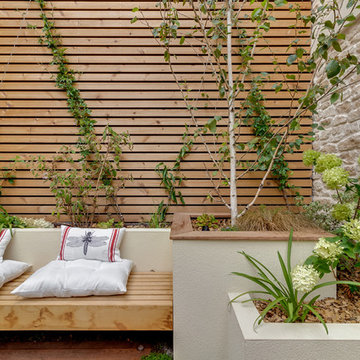
Un projet de patio urbain en pein centre de Nantes. Un petit havre de paix désormais, élégant et dans le soucis du détail. Du bois et de la pierre comme matériaux principaux. Un éclairage différencié mettant en valeur les végétaux est mis en place.

This modern home, near Cedar Lake, built in 1900, was originally a corner store. A massive conversion transformed the home into a spacious, multi-level residence in the 1990’s.
However, the home’s lot was unusually steep and overgrown with vegetation. In addition, there were concerns about soil erosion and water intrusion to the house. The homeowners wanted to resolve these issues and create a much more useable outdoor area for family and pets.
Castle, in conjunction with Field Outdoor Spaces, designed and built a large deck area in the back yard of the home, which includes a detached screen porch and a bar & grill area under a cedar pergola.
The previous, small deck was demolished and the sliding door replaced with a window. A new glass sliding door was inserted along a perpendicular wall to connect the home’s interior kitchen to the backyard oasis.
The screen house doors are made from six custom screen panels, attached to a top mount, soft-close track. Inside the screen porch, a patio heater allows the family to enjoy this space much of the year.
Concrete was the material chosen for the outdoor countertops, to ensure it lasts several years in Minnesota’s always-changing climate.
Trex decking was used throughout, along with red cedar porch, pergola and privacy lattice detailing.
The front entry of the home was also updated to include a large, open porch with access to the newly landscaped yard. Cable railings from Loftus Iron add to the contemporary style of the home, including a gate feature at the top of the front steps to contain the family pets when they’re let out into the yard.
Tour this project in person, September 28 – 29, during the 2019 Castle Home Tour!
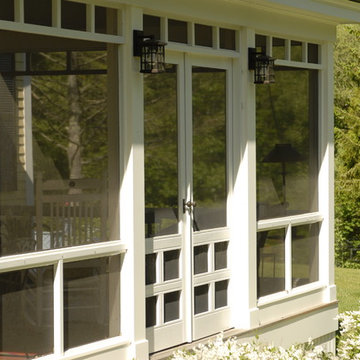
A new porch was built on the side of the house to replace an existing porch. The porch has screens so that the space can be enjoyed throughout the warmer months without intrusion from the bugs. The screens can be removed for storage in the winter. A french door allows access to the space. Small transoms above the main screened opening create visual interest.
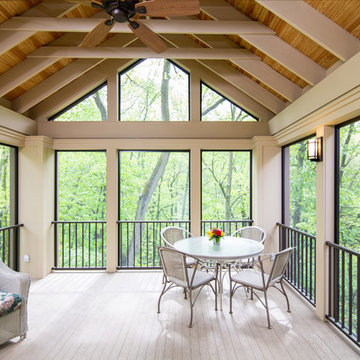
Contractor: Hughes & Lynn Building & Renovations
Photos: Max Wedge Photography
Esempio di un grande portico chic dietro casa con un portico chiuso, pedane e un tetto a sbalzo
Esempio di un grande portico chic dietro casa con un portico chiuso, pedane e un tetto a sbalzo
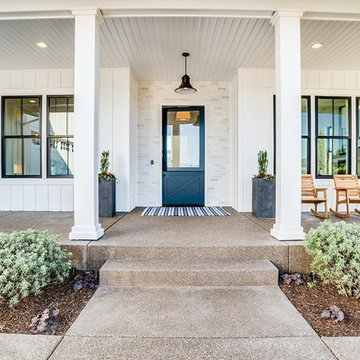
Immagine di un grande portico country davanti casa con lastre di cemento e un tetto a sbalzo
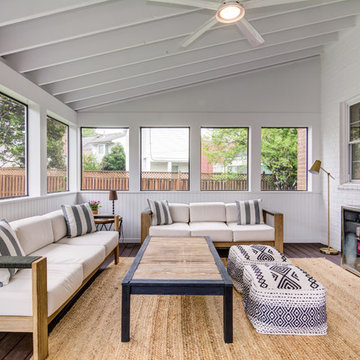
Foto di un portico design di medie dimensioni e dietro casa con un portico chiuso, pedane e un tetto a sbalzo

We designed a three season room with removable window/screens and a large sliding screen door. The Walnut matte rectified field tile floors are heated, We included an outdoor TV, ceiling fans and a linear fireplace insert with star Fyre glass. Outside, we created a seating area around a fire pit and fountain water feature, as well as a new patio for grilling.
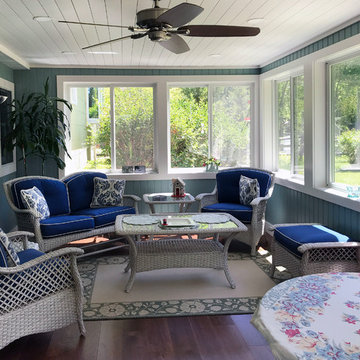
Pennington, NJ. Screened in Patio converted into Enclosed Porch. New windows throughout, new doors, hickory hardwood flooring, recessed lighting & ceiling fan. The perfect space to entertain or spend a day relaxing!
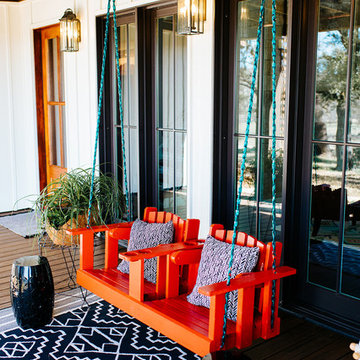
Snap Chic Photography
Immagine di un grande portico country davanti casa con pedane e un tetto a sbalzo
Immagine di un grande portico country davanti casa con pedane e un tetto a sbalzo
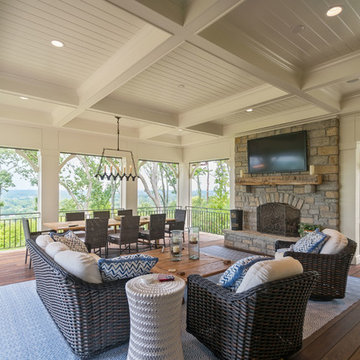
Jeffrey Jakucyk: Photographer
Immagine di un portico classico con un caminetto, pedane e un tetto a sbalzo
Immagine di un portico classico con un caminetto, pedane e un tetto a sbalzo
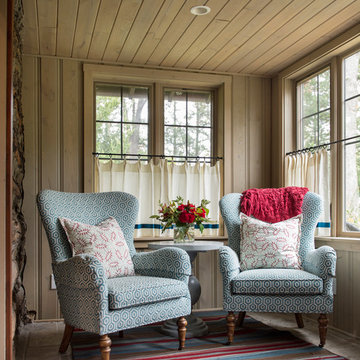
Immagine di un portico stile rurale con un portico chiuso, piastrelle e un tetto a sbalzo
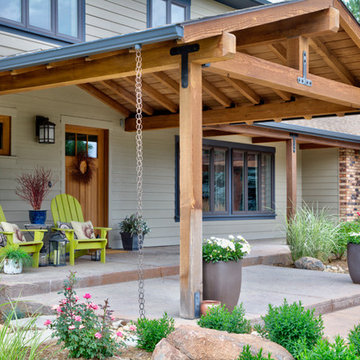
Idee per un grande portico rustico davanti casa con lastre di cemento e un tetto a sbalzo
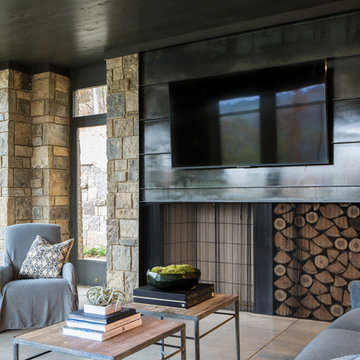
Sarah Rossi, Photographer
Ispirazione per un grande portico tradizionale con pavimentazioni in pietra naturale e un tetto a sbalzo
Ispirazione per un grande portico tradizionale con pavimentazioni in pietra naturale e un tetto a sbalzo
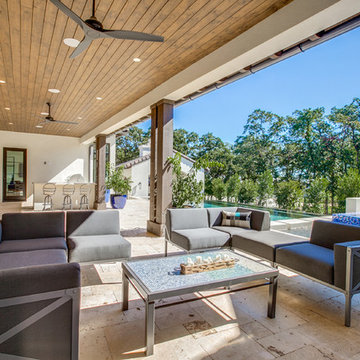
Outdoor Living space with outdoor kitchen with built-in grill. Sliding doors to the outdoor space with steel and glass. The pool has beautiful blue tile for a pop of color along with a cabana + half bath. The pool has concrete stepping stones along with separate hot tub jaccuzi and shallow area. Plus swim up bar with 3 barstools in the pool.
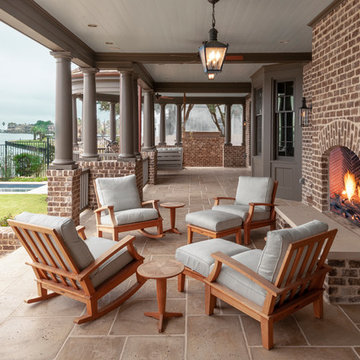
Foto di un portico chic dietro casa con piastrelle, un tetto a sbalzo e con illuminazione

This cozy, yet gorgeous space added over 310 square feet of outdoor living space and has been in the works for several years. The home had a small covered space that was just not big enough for what the family wanted and needed. They desired a larger space to be able to entertain outdoors in style. With the additional square footage came more concrete and a patio cover to match the original roof line of the home. Brick to match the home was used on the new columns with cedar wrapped posts and the large custom wood burning fireplace that was built. The fireplace has built-in wood holders and a reclaimed beam as the mantle. Low voltage lighting was installed to accent the large hearth that also serves as a seat wall. A privacy wall of stained shiplap was installed behind the grill – an EVO 30” ceramic top griddle. The counter is a wood to accent the other aspects of the project. The ceiling is pre-stained tongue and groove with cedar beams. The flooring is a stained stamped concrete without a pattern. The homeowner now has a great space to entertain – they had custom tables made to fit in the space.
TK Images
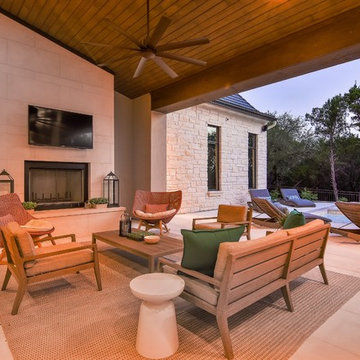
Immagine di un grande patio o portico classico dietro casa con un caminetto, pavimentazioni in cemento e un tetto a sbalzo
Patii e Portici con un parasole e un tetto a sbalzo - Foto e idee
8
