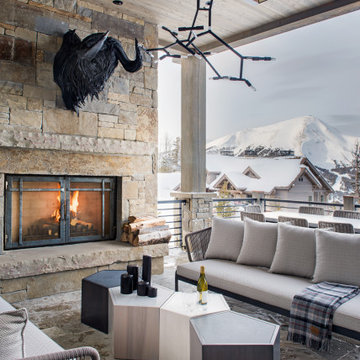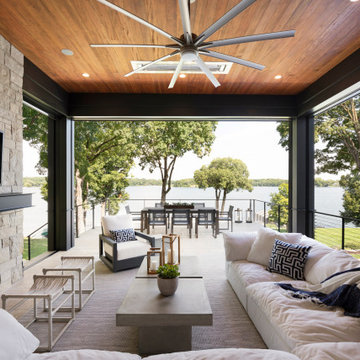Patii e Portici con un caminetto e un tetto a sbalzo - Foto e idee
Filtra anche per:
Budget
Ordina per:Popolari oggi
121 - 140 di 3.371 foto
1 di 3
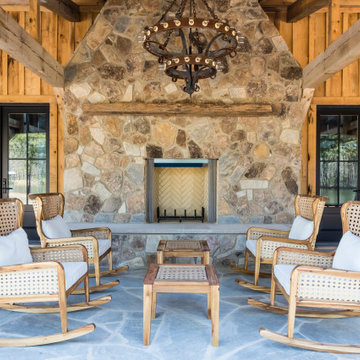
Ispirazione per un patio o portico country con un caminetto, pavimentazioni in pietra naturale e un tetto a sbalzo
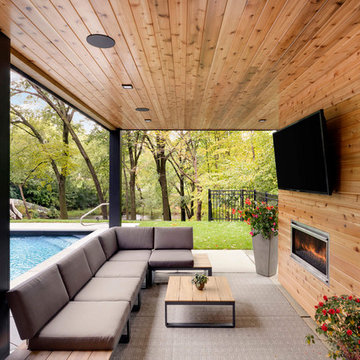
Gorgeous patio area under the deck making it perfect for entertainment even if it's raining!
Immagine di un patio o portico minimal dietro casa con un caminetto e un tetto a sbalzo
Immagine di un patio o portico minimal dietro casa con un caminetto e un tetto a sbalzo
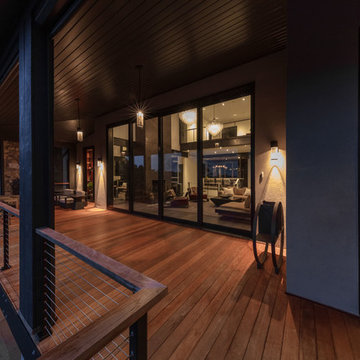
The major objective of this home was to craft something entirely unique; based on our client’s international travels, and tailored to their ideal lifestyle. Every detail, selection and method was individual to this project. The design included personal touches like a dog shower for their Great Dane, a bar downstairs to entertain, and a TV tucked away in the den instead of on display in the living room.
Great design doesn’t just happen. It’s a product of work, thought and exploration. For our clients, they looked to hotels they love in New York and Croatia, Danish design, and buildings that are architecturally artistic and ideal for displaying art. Our part was to take these ideas and actually build them. Every door knob, hinge, material, color, etc. was meticulously researched and crafted. Most of the selections are custom built either by us, or by hired craftsman.
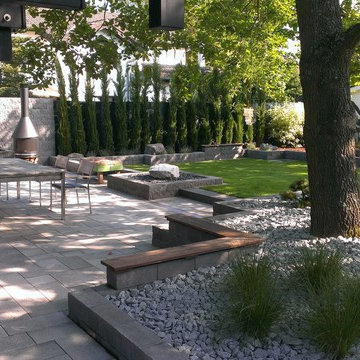
Idee per un grande patio o portico design con un tetto a sbalzo e un caminetto
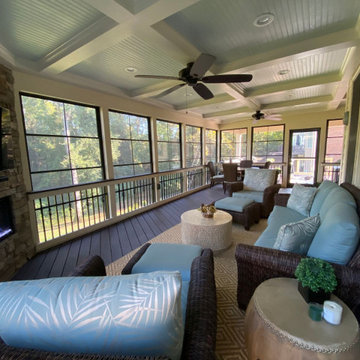
This outdoor living combination design by Deck Plus has it all. We designed and built this 3-season room using the Eze Breeze system, it contains an integrated corner fireplace and tons of custom features.
Outside, we built a spacious side deck that descends into a custom patio with a fire pit and seating wall.
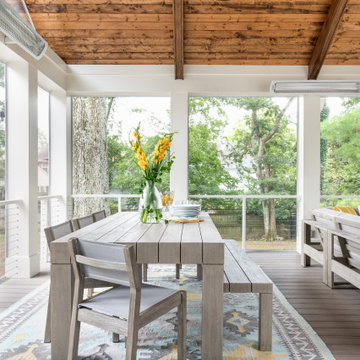
Foto di un grande portico tradizionale dietro casa con un caminetto, pedane e un tetto a sbalzo
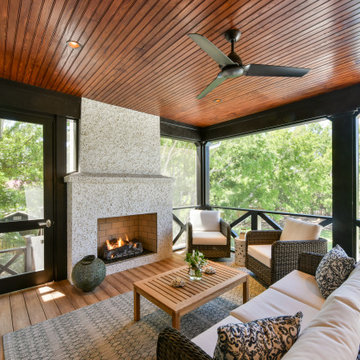
This screened-in porch off of the kitchen/family room was made for outdoor living. Large sliding glass doors open off of the family room to a screen in porch with built-in fireplace, sitting area and dining area.
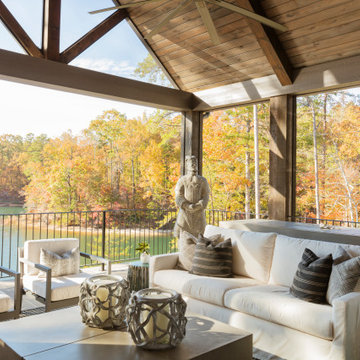
Foto di un portico stile marino di medie dimensioni e dietro casa con un caminetto, pavimentazioni in pietra naturale e un tetto a sbalzo
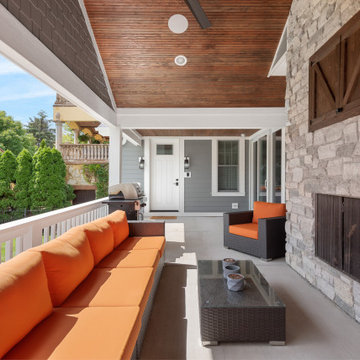
Idee per un patio o portico di medie dimensioni e dietro casa con un caminetto, pavimentazioni in cemento e un tetto a sbalzo
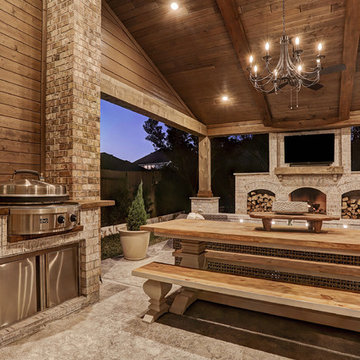
This cozy, yet gorgeous space added over 310 square feet of outdoor living space and has been in the works for several years. The home had a small covered space that was just not big enough for what the family wanted and needed. They desired a larger space to be able to entertain outdoors in style. With the additional square footage came more concrete and a patio cover to match the original roof line of the home. Brick to match the home was used on the new columns with cedar wrapped posts and the large custom wood burning fireplace that was built. The fireplace has built-in wood holders and a reclaimed beam as the mantle. Low voltage lighting was installed to accent the large hearth that also serves as a seat wall. A privacy wall of stained shiplap was installed behind the grill – an EVO 30” ceramic top griddle. The counter is a wood to accent the other aspects of the project. The ceiling is pre-stained tongue and groove with cedar beams. The flooring is a stained stamped concrete without a pattern. The homeowner now has a great space to entertain – they had custom tables made to fit in the space.
TK Images
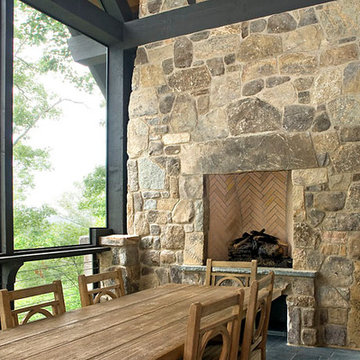
Meechan Architectural Photography
Ispirazione per un grande portico tradizionale nel cortile laterale con un caminetto, piastrelle e un tetto a sbalzo
Ispirazione per un grande portico tradizionale nel cortile laterale con un caminetto, piastrelle e un tetto a sbalzo
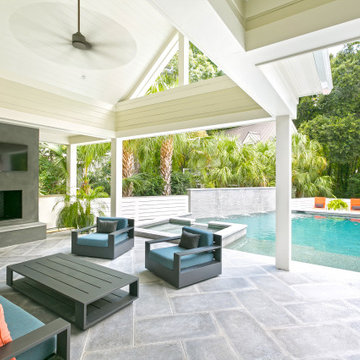
Immagine di un portico chic di medie dimensioni e dietro casa con un caminetto, piastrelle, un tetto a sbalzo e parapetto in legno
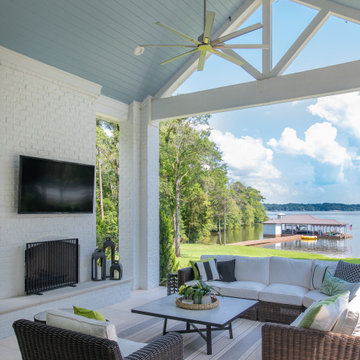
Ispirazione per un ampio portico costiero dietro casa con un caminetto, pavimentazioni in pietra naturale e un tetto a sbalzo
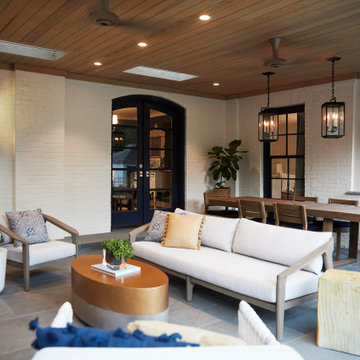
Covered Patio Addition with animated screen
Ispirazione per un grande patio o portico tradizionale dietro casa con un caminetto, pavimentazioni in pietra naturale e un tetto a sbalzo
Ispirazione per un grande patio o portico tradizionale dietro casa con un caminetto, pavimentazioni in pietra naturale e un tetto a sbalzo
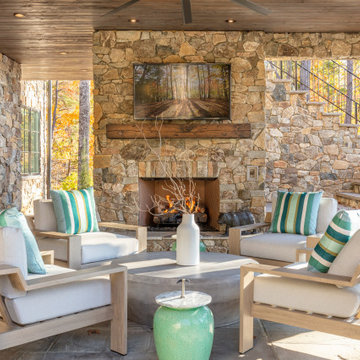
Foto di un portico stile marino di medie dimensioni e dietro casa con un caminetto, pavimentazioni in pietra naturale e un tetto a sbalzo
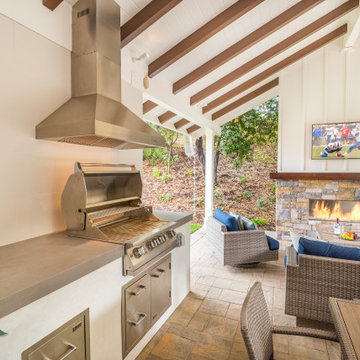
This home had an existing pool that badly needed to be remodeled along with needing a space to entertain while protected from the outdoor elements. The pool was remodeled by integrating a new custom spa with water feature, updating all of the materials & finishes around the pool, and changing the entry into the pool with a new baja shelf. A large California room patio cover integrates a fireplace, outdoor kitchen with dining area, and lounge area for conversating, relaxing, and watching TV. A putting green was incorporated on the side yard as a bonus feature for increased entertainment.
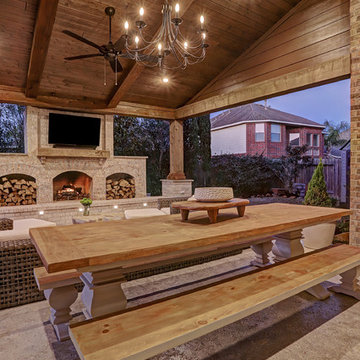
This cozy, yet gorgeous space added over 310 square feet of outdoor living space and has been in the works for several years. The home had a small covered space that was just not big enough for what the family wanted and needed. They desired a larger space to be able to entertain outdoors in style. With the additional square footage came more concrete and a patio cover to match the original roof line of the home. Brick to match the home was used on the new columns with cedar wrapped posts and the large custom wood burning fireplace that was built. The fireplace has built-in wood holders and a reclaimed beam as the mantle. Low voltage lighting was installed to accent the large hearth that also serves as a seat wall. A privacy wall of stained shiplap was installed behind the grill – an EVO 30” ceramic top griddle. The counter is a wood to accent the other aspects of the project. The ceiling is pre-stained tongue and groove with cedar beams. The flooring is a stained stamped concrete without a pattern. The homeowner now has a great space to entertain – they had custom tables made to fit in the space.
TK Images
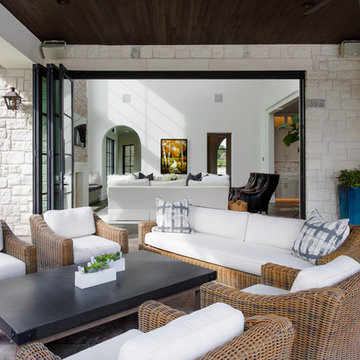
Ispirazione per un grande patio o portico mediterraneo dietro casa con un tetto a sbalzo, un caminetto e pavimentazioni in cemento
Patii e Portici con un caminetto e un tetto a sbalzo - Foto e idee
7
