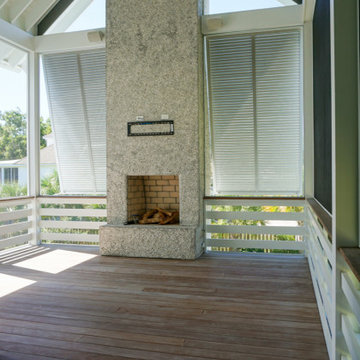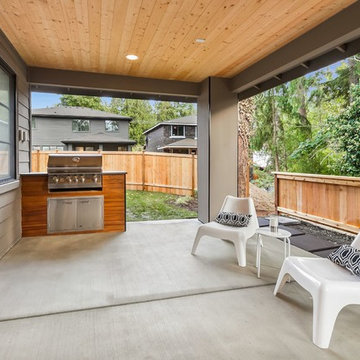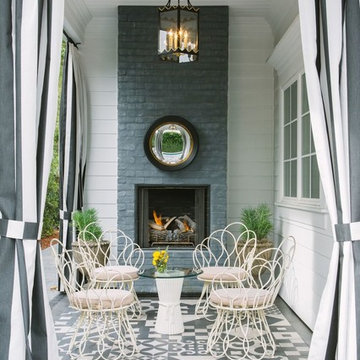Patii e Portici con un caminetto e un tetto a sbalzo - Foto e idee
Filtra anche per:
Budget
Ordina per:Popolari oggi
61 - 80 di 3.371 foto
1 di 3
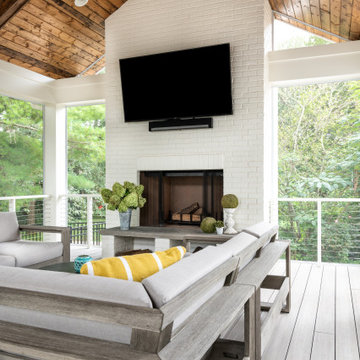
Esempio di un grande portico chic dietro casa con un caminetto, pedane e un tetto a sbalzo
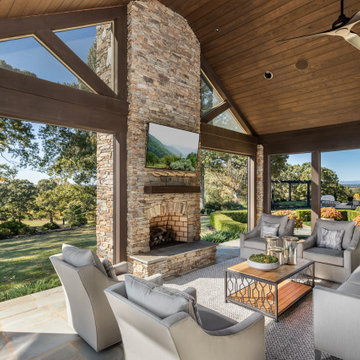
Foto di un patio o portico classico dietro casa con un caminetto, pavimentazioni in cemento e un tetto a sbalzo
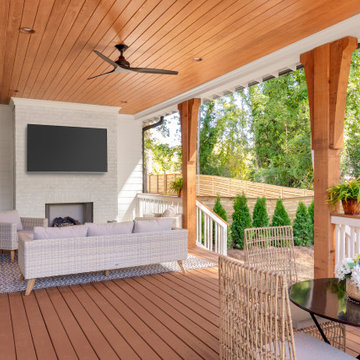
Immagine di un grande portico stile marinaro dietro casa con un caminetto e un tetto a sbalzo
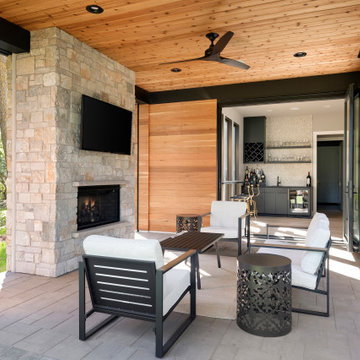
Ispirazione per un patio o portico design con un caminetto, piastrelle e un tetto a sbalzo
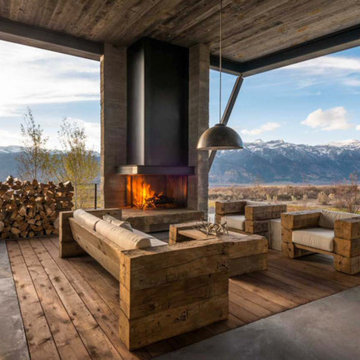
Silver Gray Cabinets barnwood island salvaged lumber counter top
Idee per un grande patio o portico rustico dietro casa con un caminetto e un tetto a sbalzo
Idee per un grande patio o portico rustico dietro casa con un caminetto e un tetto a sbalzo
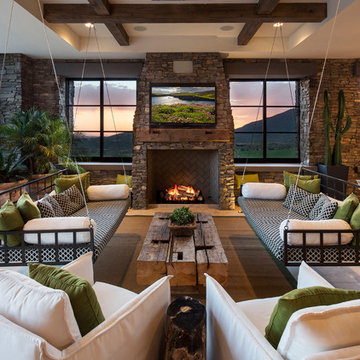
ArchitecTor PC
Built by Gemini Development Corp.
Interior and landscape design by Joni Wilkerson
Photos by ThompsonPhotographic.com
Esempio di un patio o portico american style con un tetto a sbalzo e un caminetto
Esempio di un patio o portico american style con un tetto a sbalzo e un caminetto
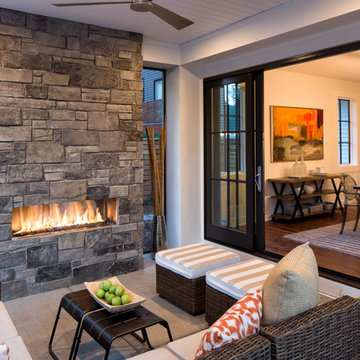
Landmark Photography
Esempio di un patio o portico chic dietro casa con un tetto a sbalzo e un caminetto
Esempio di un patio o portico chic dietro casa con un tetto a sbalzo e un caminetto
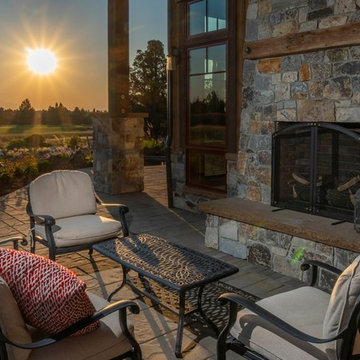
Esempio di un grande patio o portico stile rurale dietro casa con un caminetto, pavimentazioni in pietra naturale e un tetto a sbalzo
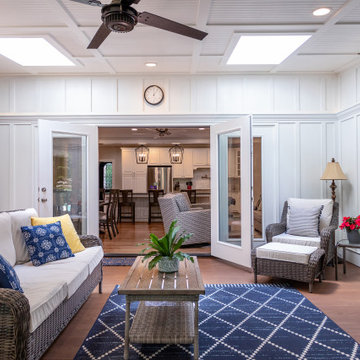
The existing multi-level deck was large but lived small. The hot tub, angles, and wide steps occupied valuable sitting space. Wood Wise was asked to replace the deck with a covered porch.
One challenge for the covered porch is the recessed location off the family room. There are three different pitched roofs to tie into. Also, there are two second floor windows to be considered. The solution is the low-pitched shed roof covered with a rubber membrane.
Two Velux skylights are installed in the vaulted ceiling to light up the interior of the home. The white painted Plybead ceiling helps to make it even lighter.
The new porch features a corner stone fireplace with a stone hearth and wood mantel. The floor is 5/4” x 4” pressure treated tongue & groove pine. The open grilling deck is conveniently located on the porch level. Fortress metal railing and lighted steps add style and safety.
The end result is a beautiful porch that is perfect for intimate family times as well as larger gatherings.
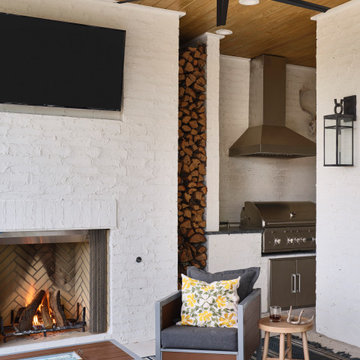
The Ranch Pass Project consisted of architectural design services for a new home of around 3,400 square feet. The design of the new house includes four bedrooms, one office, a living room, dining room, kitchen, scullery, laundry/mud room, upstairs children’s playroom and a three-car garage, including the design of built-in cabinets throughout. The design style is traditional with Northeast turn-of-the-century architectural elements and a white brick exterior. Design challenges encountered with this project included working with a flood plain encroachment in the property as well as situating the house appropriately in relation to the street and everyday use of the site. The design solution was to site the home to the east of the property, to allow easy vehicle access, views of the site and minimal tree disturbance while accommodating the flood plain accordingly.
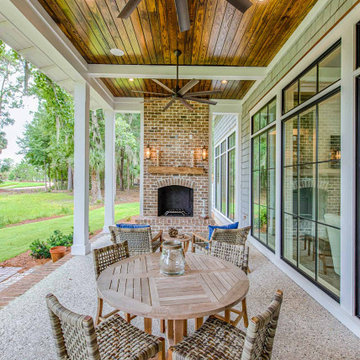
Outdoor brick fireplace with clay chimney pot topper, tabby floor, and stained pine ceiling.
Esempio di un portico dietro casa con un caminetto, pavimentazioni in mattoni e un tetto a sbalzo
Esempio di un portico dietro casa con un caminetto, pavimentazioni in mattoni e un tetto a sbalzo
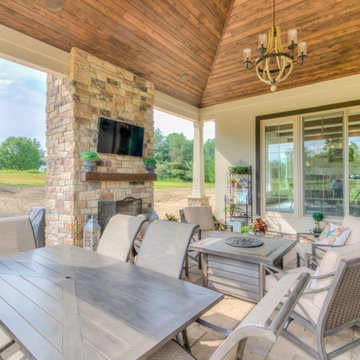
Ispirazione per un grande patio o portico dietro casa con un caminetto, pavimentazioni in pietra naturale e un tetto a sbalzo
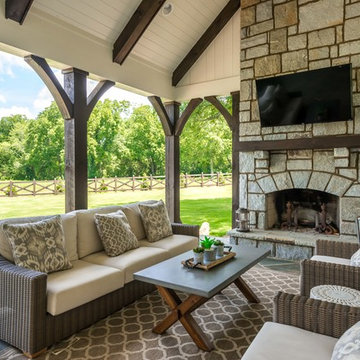
Foto di un patio o portico stile marino dietro casa con un caminetto e un tetto a sbalzo
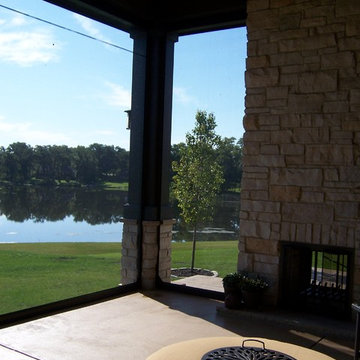
Esempio di un patio o portico classico di medie dimensioni e dietro casa con un caminetto, lastre di cemento e un tetto a sbalzo
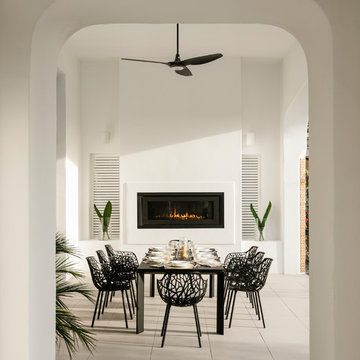
Photo by Lance Gerber
Foto di un patio o portico minimal di medie dimensioni e dietro casa con piastrelle, un tetto a sbalzo e un caminetto
Foto di un patio o portico minimal di medie dimensioni e dietro casa con piastrelle, un tetto a sbalzo e un caminetto
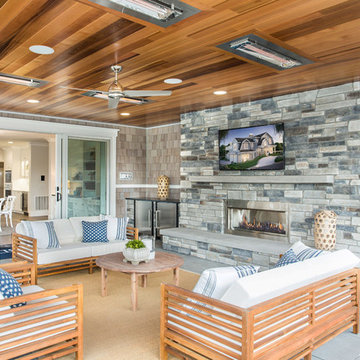
Esempio di un patio o portico stile marino dietro casa con un tetto a sbalzo, pavimentazioni in cemento e un caminetto
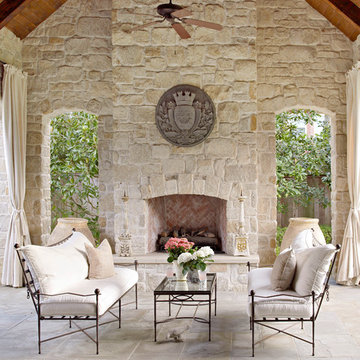
Idee per un patio o portico dietro casa con pavimentazioni in pietra naturale, un tetto a sbalzo e un caminetto
Patii e Portici con un caminetto e un tetto a sbalzo - Foto e idee
4
