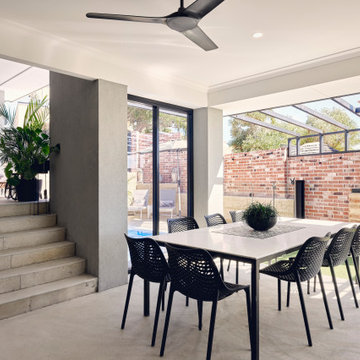Patii e Portici con un caminetto e scale - Foto e idee
Filtra anche per:
Budget
Ordina per:Popolari oggi
81 - 100 di 7.659 foto
1 di 3
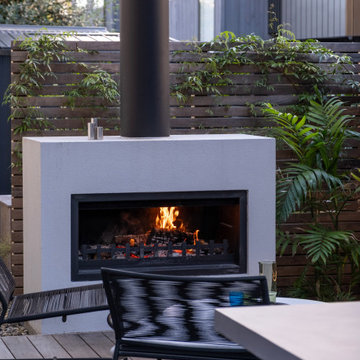
A cosy spot by the fire
Foto di un patio o portico design dietro casa con un caminetto
Foto di un patio o portico design dietro casa con un caminetto
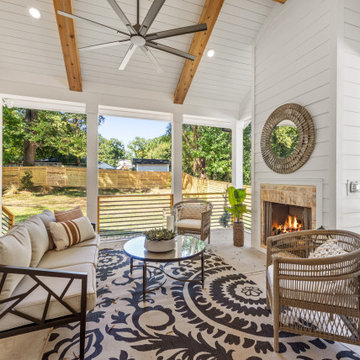
Gracious home interiors and Bridwell builders collaborated on this outdoor space.
Esempio di un patio o portico chic dietro casa con un caminetto, lastre di cemento e un tetto a sbalzo
Esempio di un patio o portico chic dietro casa con un caminetto, lastre di cemento e un tetto a sbalzo
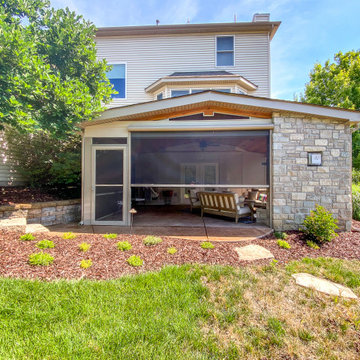
A covered patio area with a corner gas fireplace feature, retractable solar screens, stamped concrete, and a vaulted ceiling finished with cedar.
Ispirazione per un patio o portico di medie dimensioni e dietro casa con un caminetto, cemento stampato e un tetto a sbalzo
Ispirazione per un patio o portico di medie dimensioni e dietro casa con un caminetto, cemento stampato e un tetto a sbalzo
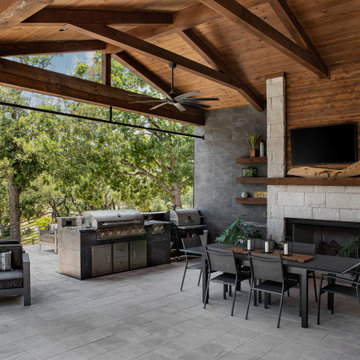
Covered patio featuring a gorgeous outdoor kitchen, dining table, fireplace with a tv mounted above.
Immagine di un patio o portico moderno dietro casa con un caminetto e un tetto a sbalzo
Immagine di un patio o portico moderno dietro casa con un caminetto e un tetto a sbalzo
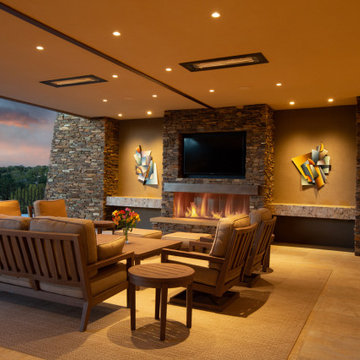
Our Scottsdale interior design studio created this luxurious Santa Fe new build for a retired couple with sophisticated tastes. We centered the furnishings and fabrics around their contemporary Southwestern art collection, choosing complementary colors. The house includes a large patio with a fireplace, a beautiful great room with a home bar, a lively family room, and a bright home office with plenty of cabinets. All of the spaces reflect elegance, comfort, and thoughtful planning.
---
Project designed by Susie Hersker’s Scottsdale interior design firm Design Directives. Design Directives is active in Phoenix, Paradise Valley, Cave Creek, Carefree, Sedona, and beyond.
For more about Design Directives, click here: https://susanherskerasid.com/
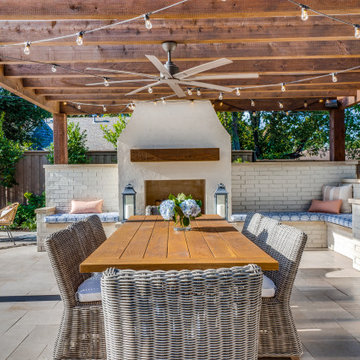
The outdoor fireplace was built using stucco and includes a cedar mantel and a spacious custom seating wall built with brick, on either side. The brick and stucco were painted in Benjamin Moore’s Edgecomb Gray.
This multi-faceted outdoor living combination space in Dallas by Archadeck of Northeast Dallas encompasses a covered patio space, expansive patio with overhead pergola, custom outdoor fireplace, outdoor kitchen and much more!
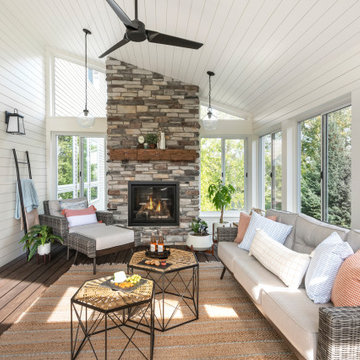
A technology-free gathering space for the family to enjoy together. This transitional four season porch was created as an extension from the client's main living room. With the floor to ceiling stone gas fireplace, and windows the space brings in warmth and coziness throughout the space.
Photos by Spacecrafting Photography, Inc
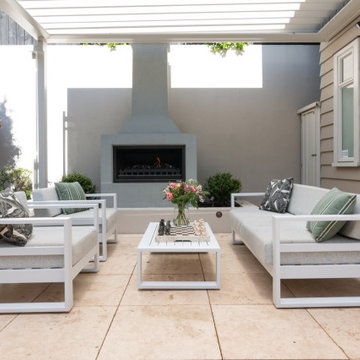
Lounging space
Immagine di un piccolo patio o portico minimalista in cortile con un caminetto, pavimentazioni in pietra naturale e una pergola
Immagine di un piccolo patio o portico minimalista in cortile con un caminetto, pavimentazioni in pietra naturale e una pergola
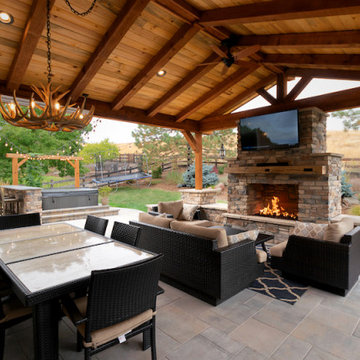
Idee per un grande patio o portico stile rurale dietro casa con un caminetto, pavimentazioni in cemento e un tetto a sbalzo
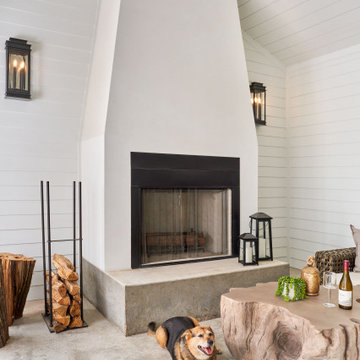
Photography by Ryan Davis | CG&S Design-Build
Idee per un portico classico di medie dimensioni e dietro casa con un caminetto
Idee per un portico classico di medie dimensioni e dietro casa con un caminetto
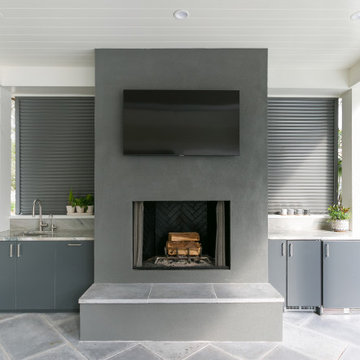
Foto di un portico tradizionale di medie dimensioni e dietro casa con un caminetto, piastrelle, un tetto a sbalzo e parapetto in legno
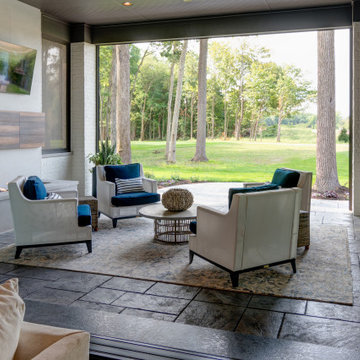
Foto di un portico contemporaneo di medie dimensioni e dietro casa con un caminetto, pavimentazioni in cemento e un tetto a sbalzo
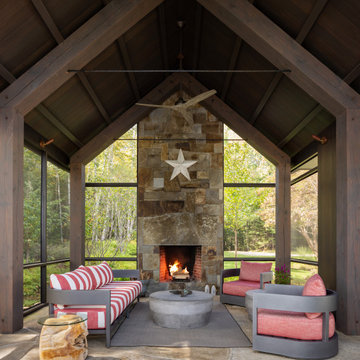
Immagine di un patio o portico stile marino con un caminetto, pavimentazioni in pietra naturale e un tetto a sbalzo
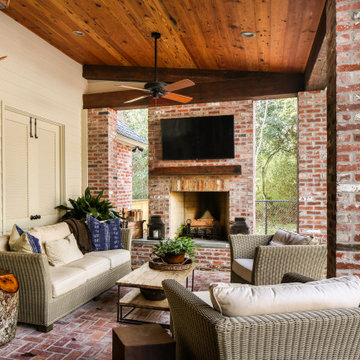
The new outdoor kitchen and living area provide welcomed additional space for the couple to entertain. A warm pine ceiling and brick floors keep the classic Louisiana look. Friend Darryl Hebert carved the “skull” wall hanging from wood felled at the couple’s country home in Bogalusa.
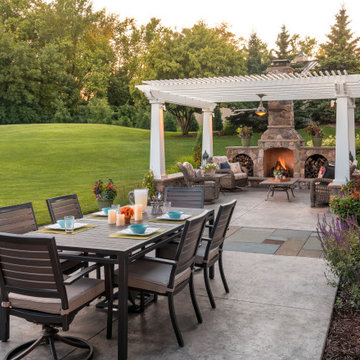
Drew Gray Photography
Interior Photography, Architectural Photography, Landscaping Photography
Minneapolis- St Paul, Minnesota
http://www.drewgrayphoto.com
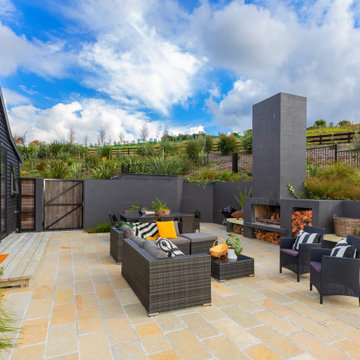
Ispirazione per un patio o portico country con un caminetto e nessuna copertura
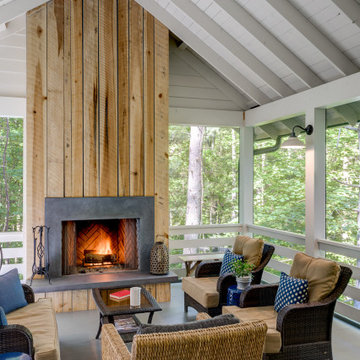
Foto di un grande portico country dietro casa con un caminetto e un tetto a sbalzo
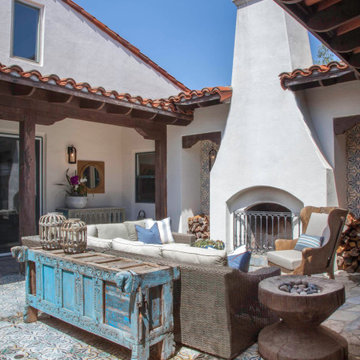
Ispirazione per un patio o portico mediterraneo con un caminetto, piastrelle e nessuna copertura
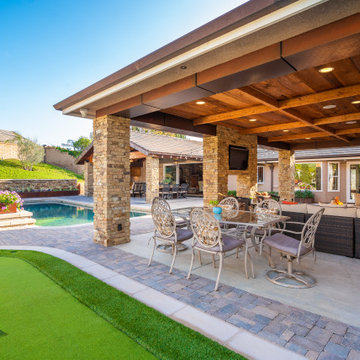
This backyard features two attached solid roof California rooms with two fireplaces and spaces for lounging, dining, entertaining, and relaxing. Reclaimed wood is used for the beams and ceiling to create a warm and inviting feel. Additional amenities include heaters, TV, sound system, and lighting. Both outdoor rooms all view towards the pool in the center of the yard.
Patii e Portici con un caminetto e scale - Foto e idee
5
