Patii e Portici con scale - Foto e idee
Filtra anche per:
Budget
Ordina per:Popolari oggi
21 - 37 di 37 foto
1 di 3
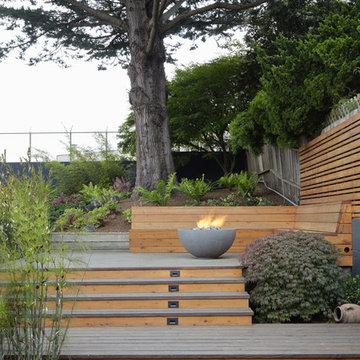
Foto di un patio o portico design di medie dimensioni e dietro casa con pedane, nessuna copertura e scale
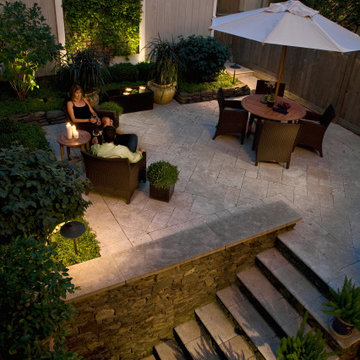
Landscape Lighting
Ispirazione per un patio o portico tradizionale di medie dimensioni e dietro casa con pavimentazioni in pietra naturale, scale e una pergola
Ispirazione per un patio o portico tradizionale di medie dimensioni e dietro casa con pavimentazioni in pietra naturale, scale e una pergola
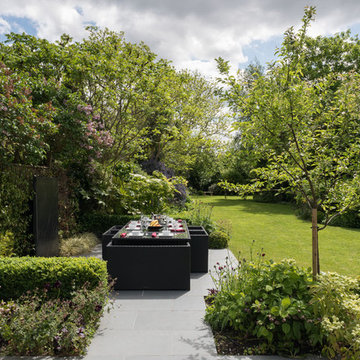
Photography by Caroline Mardon - www.carolinemardon.com
Immagine di un grande patio o portico tradizionale con nessuna copertura e scale
Immagine di un grande patio o portico tradizionale con nessuna copertura e scale
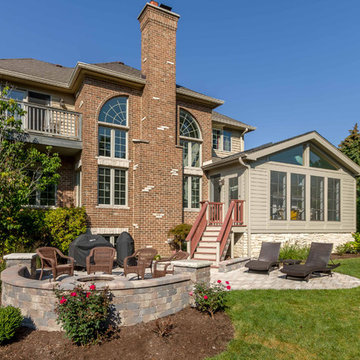
This home, only a few years old, was beautiful inside, but had nowhere to enjoy the outdoors. This project included adding a large screened porch, with windows that slide down and stack to provide full screens above. The home's existing brick exterior walls were painted white to brighten the room, and skylights were added. The robin's egg blue ceiling and matching industrial wall sconces, along with the bright yellow accent chairs, provide a bright and cheery atmosphere in this new outdoor living space. A door leads out to to deck stairs down to the new patio with seating and fire pit.
Project photography by Kmiecik Imagery.
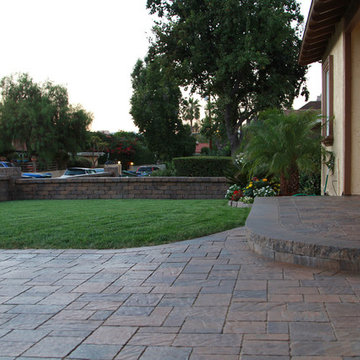
Esempio di un patio o portico contemporaneo di medie dimensioni con pavimentazioni in cemento e scale
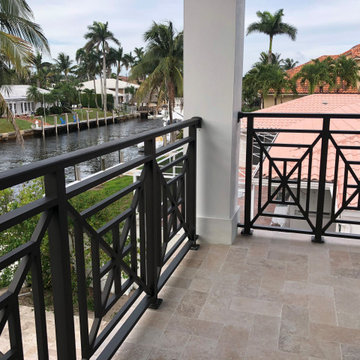
2nd Story Addition and complete home renovation of a contemporary home in Delray Beach, Florida.
Idee per un grande patio o portico design dietro casa con scale, pavimentazioni in mattoni e un tetto a sbalzo
Idee per un grande patio o portico design dietro casa con scale, pavimentazioni in mattoni e un tetto a sbalzo
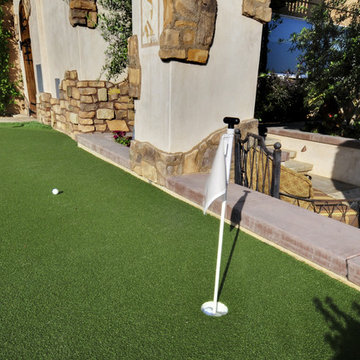
An upper level putting green adjacent to a sunken patio add social interest to this garden.
Ispirazione per un grande patio o portico mediterraneo dietro casa con lastre di cemento, una pergola e scale
Ispirazione per un grande patio o portico mediterraneo dietro casa con lastre di cemento, una pergola e scale
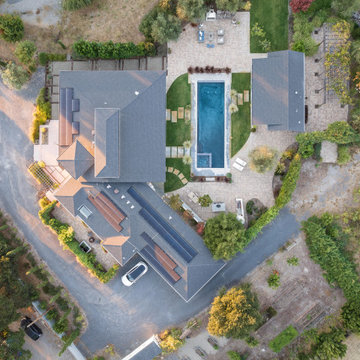
Steel planters work as cheek walls to the concrete stairs. Citrus pots frame the entry to the mid terrace.
Esempio di un ampio patio o portico moderno in cortile con scale, pavimentazioni in cemento e una pergola
Esempio di un ampio patio o portico moderno in cortile con scale, pavimentazioni in cemento e una pergola
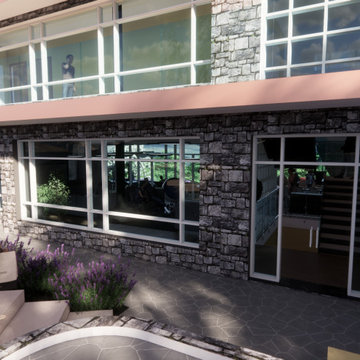
realizzazione di nuova villa in legno con nuovi ed ampi spazi. nuovo ingresso con scalinata in pietra locale fino all'ingresso.
Idee per un grande patio o portico moderno dietro casa con scale, pavimentazioni in pietra naturale e un tetto a sbalzo
Idee per un grande patio o portico moderno dietro casa con scale, pavimentazioni in pietra naturale e un tetto a sbalzo
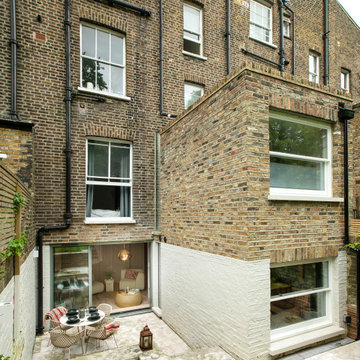
It was a real pleasure to work with these clients to create a fusion of East Coast USA and Morocco in this North London Flat.
A modest architectural intervention of rebuilding the rear extension on lower ground and creating a first floor bathroom over the same footprint.
The project combines modern-eclectic interior design with twenty century vintage classics.
The colour scheme of pinks, greens and coppers create a vibrant palette that sits comfortably within this period property.
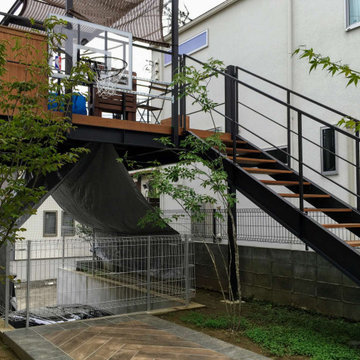
デッキサイドにはバスケットゴールが設置され、自宅でプレイできます。
Ispirazione per un patio o portico minimalista di medie dimensioni e in cortile con scale, piastrelle e un parasole
Ispirazione per un patio o portico minimalista di medie dimensioni e in cortile con scale, piastrelle e un parasole
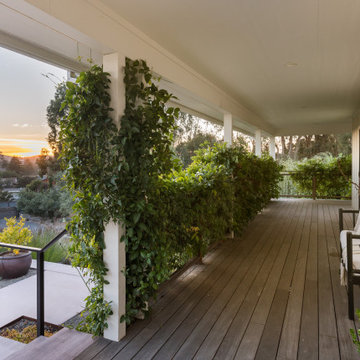
Simple powder coated steel hand rails tie into steel planters below and match front entry driveway gate (in background). Citrus pots on mid terrace frame the entry to courtyard. Espalier apples, citrus trees, and Bougainville work with the Modern Mediterranean Farmhouse vernacular. Expansive pastoral views of west Sonoma County are showcased throughout the site.
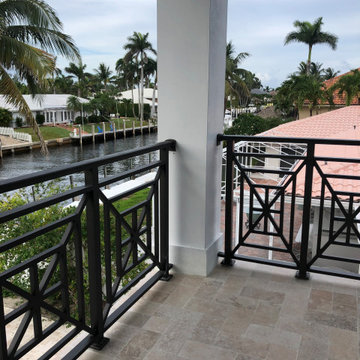
2nd Story Addition and complete home renovation of a contemporary home in Delray Beach, Florida.
Immagine di un grande patio o portico contemporaneo dietro casa con scale, pavimentazioni in mattoni e un tetto a sbalzo
Immagine di un grande patio o portico contemporaneo dietro casa con scale, pavimentazioni in mattoni e un tetto a sbalzo
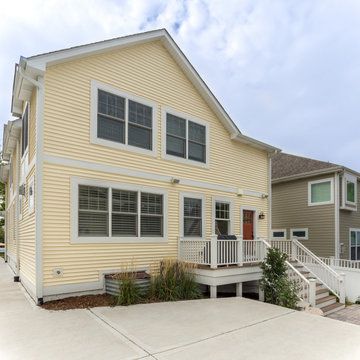
Idee per un patio o portico country di medie dimensioni e dietro casa con pavimentazioni in mattoni, scale e nessuna copertura
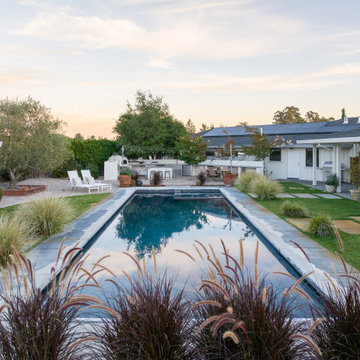
Panoramic views can be enjoyed in this comfortable courtyard. Overhead ipe and steel trellis provides a dramatic frame to view the setting sun. Downlights, that are simple yet attractive are barely noticeable in daylight hours, bring this area to life after dark.
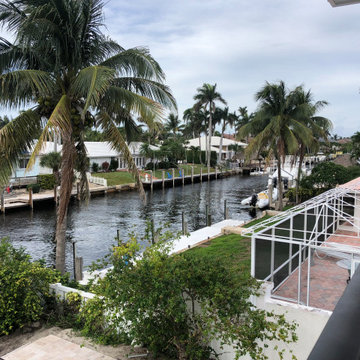
2nd Story Addition and complete home renovation of a contemporary home in Delray Beach, Florida.
Foto di un grande patio o portico design dietro casa con scale, pavimentazioni in mattoni e un tetto a sbalzo
Foto di un grande patio o portico design dietro casa con scale, pavimentazioni in mattoni e un tetto a sbalzo
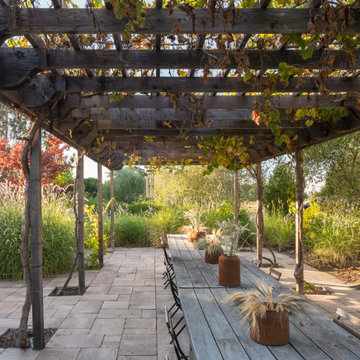
Ispirazione per un ampio patio o portico country in cortile con scale, pavimentazioni in cemento e una pergola
Patii e Portici con scale - Foto e idee
2