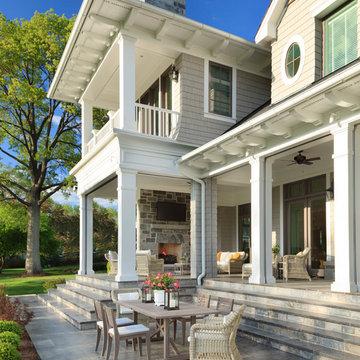Patii e Portici con piastrelle - Foto e idee
Filtra anche per:
Budget
Ordina per:Popolari oggi
2101 - 2120 di 15.962 foto
1 di 2
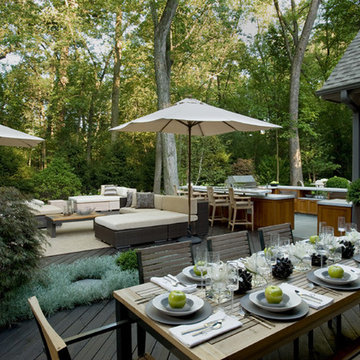
An axial garden, dining area, outdoor kitchen and lounge with over-scaled upholstered furniture from Janus et Cie, in a natural palette brings modern design into harmony with lush green surroundings.
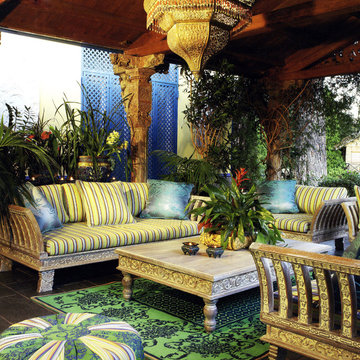
COLECCION ALEXANDRA has conceived this Spanish villa as their showcase space - intriguing visitors with possibilities that their entirely bespoke collections of furniture, lighting, fabrics, rugs and accessories presents to specifiers and home owners alike.
Project name: ALEXANDRA SHOWHOUSE
Interior design by: COLECCION ALEXANDRA
Furniture manufactured by: COLECCION ALEXANDRA
Photo by: Imagostudio.es
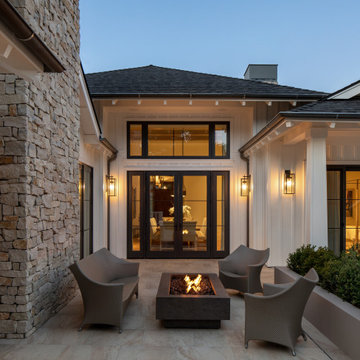
Esempio di un portico country nel cortile laterale con un focolare e piastrelle
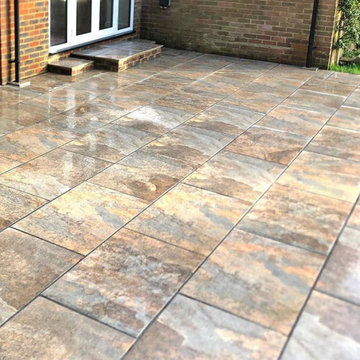
Our Rustic Porcelain Paving features a range of gold, copper, black and blue tones throughout the surface with a finish that mimics the appearance of slate, to add a colourful, natural finish to any garden or patio. With a slip-resistance rating of R11, our porcelain tiles will retain their grip underfoot, even when wet and as a non-porous stone, they won’t allow moisture to penetrate the surface which will help to prevent any build-up of moss or algae, saving you time and money!
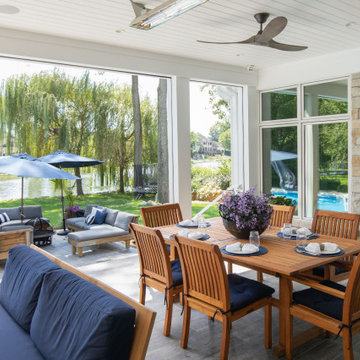
These homeowners are well known to our team as repeat clients and asked us to convert a dated deck overlooking their pool and the lake into an indoor/outdoor living space. A new footer foundation with tile floor was added to withstand the Indiana climate and to create an elegant aesthetic. The existing transom windows were raised and a collapsible glass wall with retractable screens was added to truly bring the outdoor space inside. Overhead heaters and ceiling fans now assist with climate control and a custom TV cabinet was built and installed utilizing motorized retractable hardware to hide the TV when not in use.
As the exterior project was concluding we additionally removed 2 interior walls and french doors to a room to be converted to a game room. We removed a storage space under the stairs leading to the upper floor and installed contemporary stair tread and cable handrail for an updated modern look. The first floor living space is now open and entertainer friendly with uninterrupted flow from inside to outside and is simply stunning.
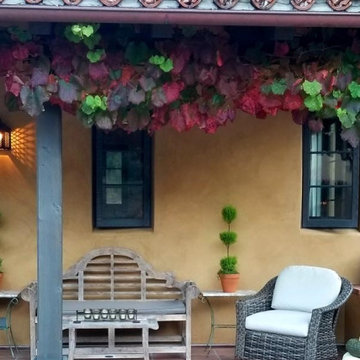
Colorful roof and patio tiles create a warm outdoor seating area on the main front porch.
Idee per un portico mediterraneo con piastrelle e un tetto a sbalzo
Idee per un portico mediterraneo con piastrelle e un tetto a sbalzo
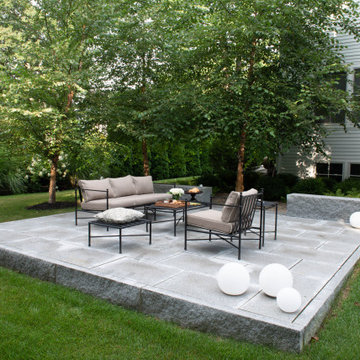
www.jfaynovakphotography.com
Immagine di un grande patio o portico minimal dietro casa con piastrelle e nessuna copertura
Immagine di un grande patio o portico minimal dietro casa con piastrelle e nessuna copertura
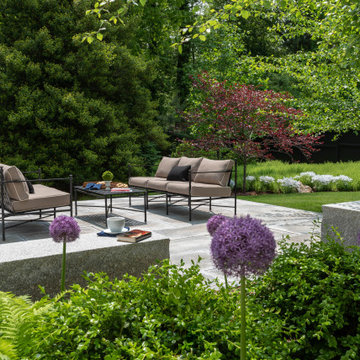
www.jfaynovakphotography.com
Ispirazione per un grande patio o portico minimal dietro casa con piastrelle e nessuna copertura
Ispirazione per un grande patio o portico minimal dietro casa con piastrelle e nessuna copertura
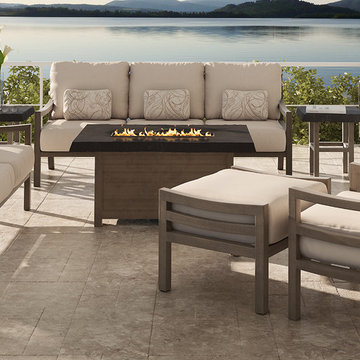
Ispirazione per un patio o portico minimal di medie dimensioni e dietro casa con un focolare, piastrelle e un tetto a sbalzo
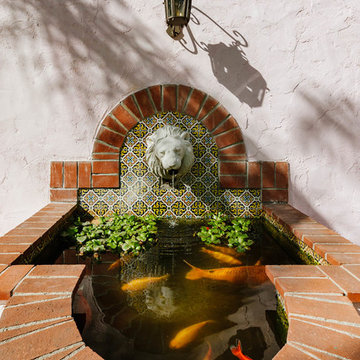
Esempio di un patio o portico mediterraneo di medie dimensioni e dietro casa con fontane, nessuna copertura e piastrelle
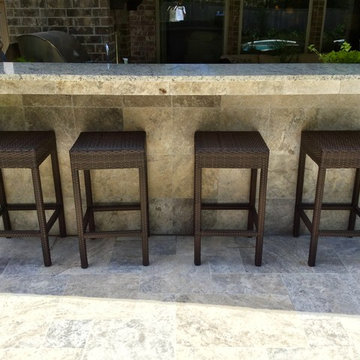
Immagine di un patio o portico design di medie dimensioni e dietro casa con piastrelle e un tetto a sbalzo
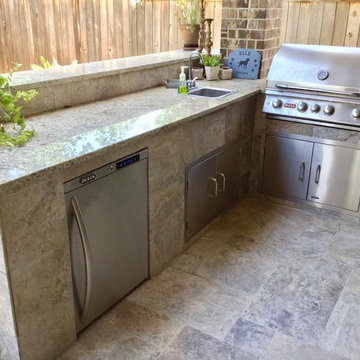
Ispirazione per un patio o portico design di medie dimensioni e dietro casa con piastrelle e un tetto a sbalzo
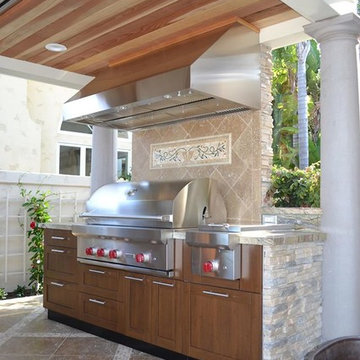
Outdoor kitchens and back patios are more than just a grill on a slab of concrete, they're an opportunity to extend the design elements of your home to the outside! Using wood underneath the patio cabana is a beautiful way to follow-up on this idea.
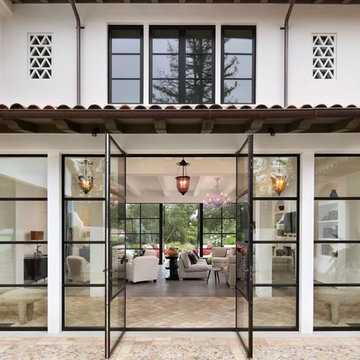
Esempio di un grande patio o portico minimalista dietro casa con un focolare, piastrelle e nessuna copertura
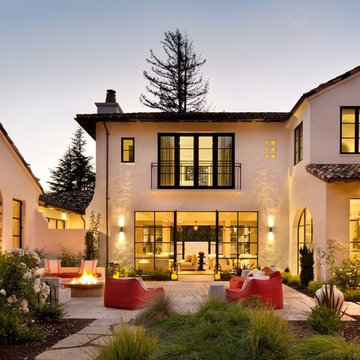
Immagine di un grande patio o portico moderno dietro casa con un focolare, piastrelle e nessuna copertura
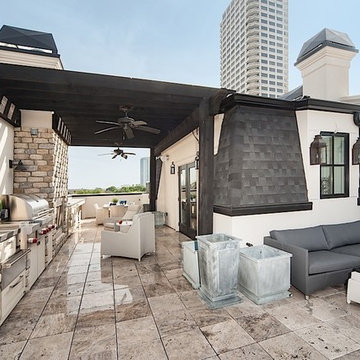
The 5th floor rooftop terrace includes a summer kitchen with expansive views of the city.
Immagine di un grande patio o portico chic con piastrelle e una pergola
Immagine di un grande patio o portico chic con piastrelle e una pergola
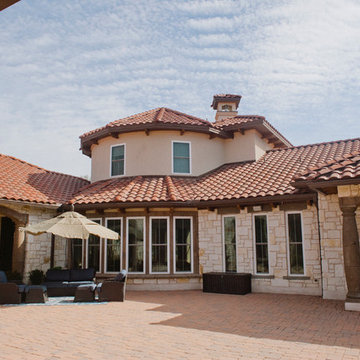
Outdoor living at its finest in this hacienda style home. This large courtyard features brick spanish pavers for flooring, Cantera stone columns in Tobacco brown along with several other areas of cantera stone surrounds.
12x24 Manganese Saltillo flooring covers the breezeways. This terra cotta tile floor was purchase presealed and topcoat sealed with TerraNano tile sealer. The home finishes off with a classic hacienda roof.
Drive up to practical luxury in this Hill Country Spanish Style home. The home is a classic hacienda architecture layout. It features 5 bedrooms, 2 outdoor living areas, and plenty of land to roam.
Classic materials used include:
Saltillo Tile - also known as terracotta tile, Spanish tile, Mexican tile, or Quarry tile
Cantera Stone - feature in Pinon, Tobacco Brown and Recinto colors
Copper sinks and copper sconce lighting
Travertine Flooring
Cantera Stone tile
Brick Pavers
Photos Provided by
April Mae Creative
aprilmaecreative.com
Tile provided by Rustico Tile and Stone - RusticoTile.com or call (512) 260-9111 / info@rusticotile.com
Construction by MelRay Corporation
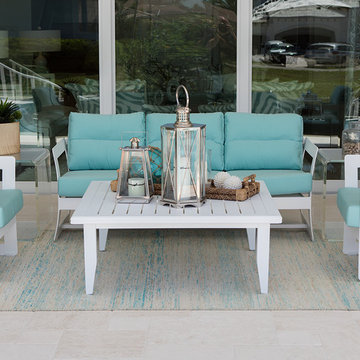
Overlooking the iconic Marco Island canals, the Winterberry takes advantage of Florida's comfortable year-round weather and is suited for both large social gatherings and quiet evenings with the family.
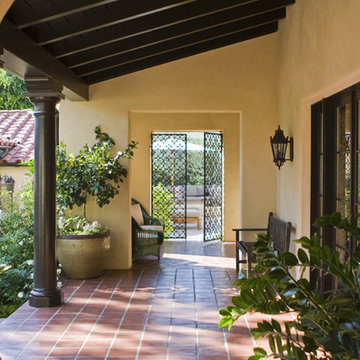
Spanish/Mediterranean Cheviot Hills Remodel - Spanish tile covered walkway with columns, beams, and arches that leads from the front door to an ornate iron gate that opens onto a posh patio and pool area. Featured on HGTV’s "Get Out Way Out"
Patii e Portici con piastrelle - Foto e idee
106
