Patii e Portici con pedane - Foto e idee
Filtra anche per:
Budget
Ordina per:Popolari oggi
21 - 40 di 808 foto
1 di 3
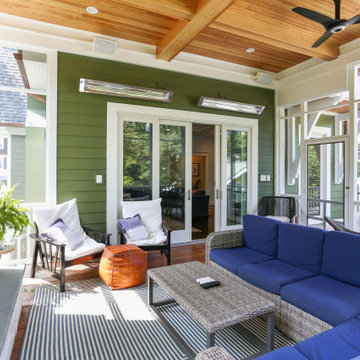
The screen porch has a Fir beam ceiling, Ipe decking, and a flat screen TV mounted over a stone clad gas fireplace.
Esempio di un grande portico classico dietro casa con un portico chiuso, pedane, un tetto a sbalzo e parapetto in legno
Esempio di un grande portico classico dietro casa con un portico chiuso, pedane, un tetto a sbalzo e parapetto in legno
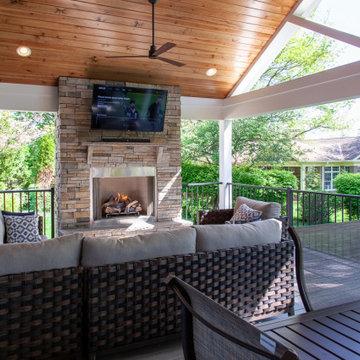
Our clients wanted to update their old uncovered deck and create a comfortable outdoor living space. Before the renovation they were exposed to the weather and now they can use this space all year long.
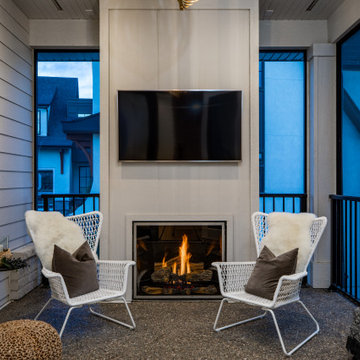
All Seasons Room with Exterior Fireplace
Modern Farmhouse - Custom Home
Calgary, Alberta
Foto di un grande portico country nel cortile laterale con un caminetto, pedane, un tetto a sbalzo e parapetto in metallo
Foto di un grande portico country nel cortile laterale con un caminetto, pedane, un tetto a sbalzo e parapetto in metallo
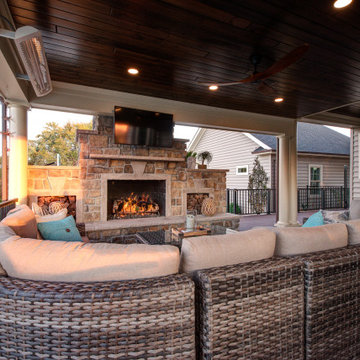
Custom Natural stone fireplace with limestone accents.
Ispirazione per un portico chic di medie dimensioni e dietro casa con pedane, un tetto a sbalzo e parapetto in metallo
Ispirazione per un portico chic di medie dimensioni e dietro casa con pedane, un tetto a sbalzo e parapetto in metallo
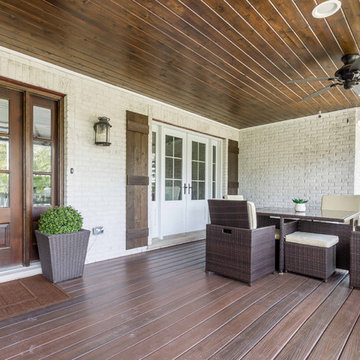
This 1990s brick home had decent square footage and a massive front yard, but no way to enjoy it. Each room needed an update, so the entire house was renovated and remodeled, and an addition was put on over the existing garage to create a symmetrical front. The old brown brick was painted a distressed white.
The 500sf 2nd floor addition includes 2 new bedrooms for their teen children, and the 12'x30' front porch lanai with standing seam metal roof is a nod to the homeowners' love for the Islands. Each room is beautifully appointed with large windows, wood floors, white walls, white bead board ceilings, glass doors and knobs, and interior wood details reminiscent of Hawaiian plantation architecture.
The kitchen was remodeled to increase width and flow, and a new laundry / mudroom was added in the back of the existing garage. The master bath was completely remodeled. Every room is filled with books, and shelves, many made by the homeowner.
Project photography by Kmiecik Imagery.
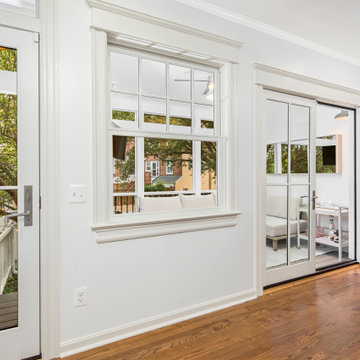
This homeowner came to us with a design for a screen porch to create a comfortable space for family and entertaining. We helped finalize materials and details, including French doors to the porch, Trex decking, low-maintenance trim, siding, and decking, and a new full-light side door that leads to stairs to access the backyard. The porch also features a beadboard ceiling, gas firepit, and a ceiling fan. Our master electrician also recommended LED tape lighting under each tread nosing for brightly lit stairs.
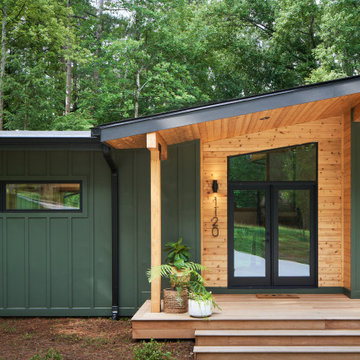
Midcentury Modern Front Porch
Esempio di un portico moderno di medie dimensioni e davanti casa con pedane, un tetto a sbalzo e parapetto in metallo
Esempio di un portico moderno di medie dimensioni e davanti casa con pedane, un tetto a sbalzo e parapetto in metallo

Quick facelift of front porch and entryway in the Houston Heights to welcome in the warmer Spring weather.
Idee per un piccolo portico american style davanti casa con pedane, un parasole e parapetto in legno
Idee per un piccolo portico american style davanti casa con pedane, un parasole e parapetto in legno
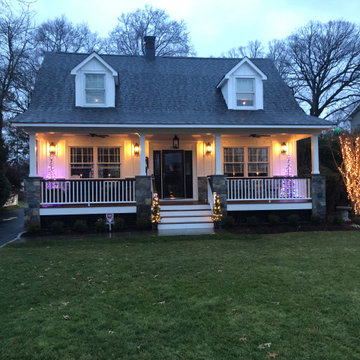
Esempio di un portico chic davanti casa con pedane, un tetto a sbalzo e parapetto in legno

ポーチ。
シンプルな腰掛があります。
Ispirazione per un portico moderno di medie dimensioni e davanti casa con pedane, un tetto a sbalzo e parapetto in legno
Ispirazione per un portico moderno di medie dimensioni e davanti casa con pedane, un tetto a sbalzo e parapetto in legno
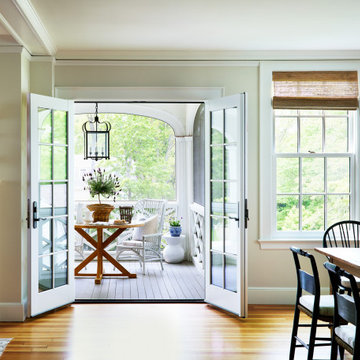
Opening onto the screen porch from the dining room.
Idee per un portico stile marinaro di medie dimensioni e nel cortile laterale con pedane, un tetto a sbalzo e parapetto in legno
Idee per un portico stile marinaro di medie dimensioni e nel cortile laterale con pedane, un tetto a sbalzo e parapetto in legno
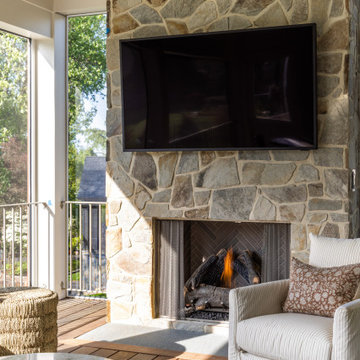
In this transitional home, a screened porch flanks the living room. A glass nana wall allows for indoor/ outdoor entertaining.
Immagine di un portico di medie dimensioni e dietro casa con un portico chiuso, pedane, un tetto a sbalzo e parapetto in metallo
Immagine di un portico di medie dimensioni e dietro casa con un portico chiuso, pedane, un tetto a sbalzo e parapetto in metallo
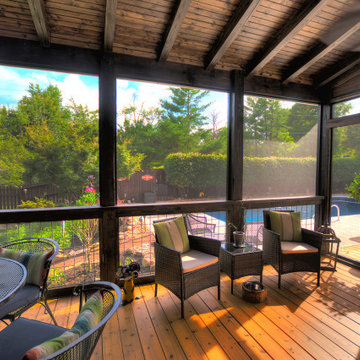
Screen in porch with tongue and groove ceiling with exposed wood beams. Wire cattle railing. Cedar deck with decorative cedar screen door. Espresso stain on wood siding and ceiling. Ceiling fans and joist mount for television.
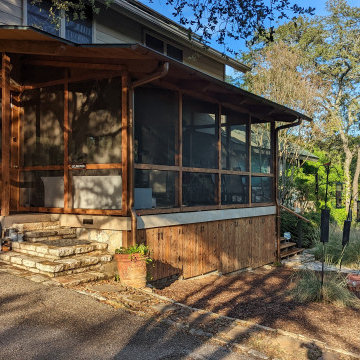
Patio Build out & Stained
Immagine di un portico rustico davanti casa con pedane, un tetto a sbalzo e parapetto in legno
Immagine di un portico rustico davanti casa con pedane, un tetto a sbalzo e parapetto in legno
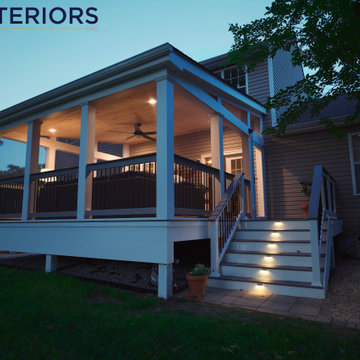
KR Exteriors Custom Built Composite Porch
Foto di un portico minimalista di medie dimensioni e dietro casa con un portico chiuso, pedane, un tetto a sbalzo e parapetto in materiali misti
Foto di un portico minimalista di medie dimensioni e dietro casa con un portico chiuso, pedane, un tetto a sbalzo e parapetto in materiali misti
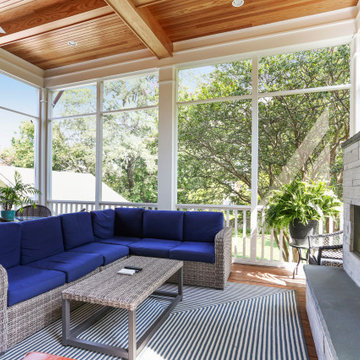
The screen porch has a Fir beam ceiling, Ipe decking, and a flat screen TV mounted over a stone clad gas fireplace.
Idee per un grande portico classico dietro casa con un portico chiuso, pedane, un tetto a sbalzo e parapetto in legno
Idee per un grande portico classico dietro casa con un portico chiuso, pedane, un tetto a sbalzo e parapetto in legno

Beautiful stone gas fireplace that warms it's guests with a flip of a switch. This 18'x24' porch easily entertains guests and parties of many types. Trex flooring helps this space to be maintained with very little effort.
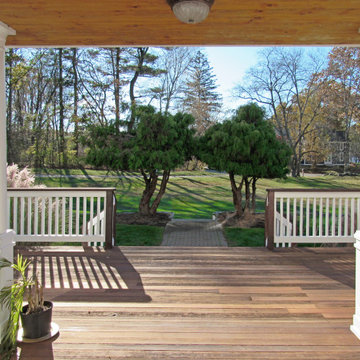
Front Entry Porch
Website: www.tektoniksarchitects.com
Instagram: www.instagram.com/tektoniks_architects
Immagine di un grande portico classico davanti casa con pedane, un tetto a sbalzo e parapetto in legno
Immagine di un grande portico classico davanti casa con pedane, un tetto a sbalzo e parapetto in legno
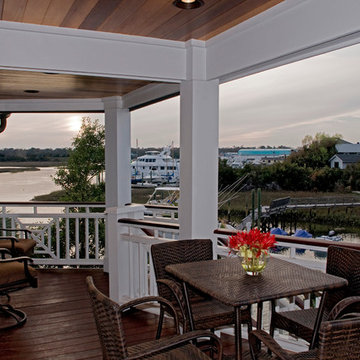
Ipe Decks and handrail, mahogany ceiling accentuate this beautiful remodeled covered porch overlooking the marsh
Ispirazione per un grande portico stile marino davanti casa con pedane, un tetto a sbalzo e parapetto in legno
Ispirazione per un grande portico stile marino davanti casa con pedane, un tetto a sbalzo e parapetto in legno
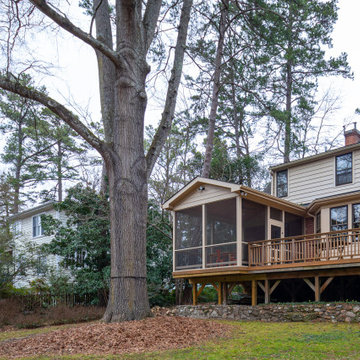
Screen porch addition to blend with existing home
Ispirazione per un piccolo portico tradizionale dietro casa con un portico chiuso, pedane, un tetto a sbalzo e parapetto in materiali misti
Ispirazione per un piccolo portico tradizionale dietro casa con un portico chiuso, pedane, un tetto a sbalzo e parapetto in materiali misti
Patii e Portici con pedane - Foto e idee
2