Patii e Portici con pedane - Foto e idee
Filtra anche per:
Budget
Ordina per:Popolari oggi
141 - 160 di 808 foto
1 di 3
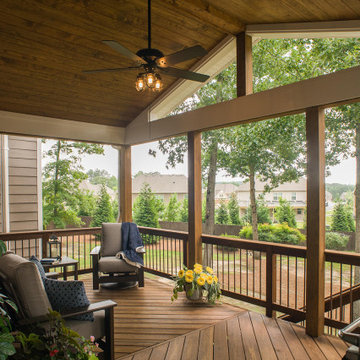
Deck conversion to an open porch. Even though this is a smaller back porch, it does demonstrate how the space can easily accommodate a love seat, 2 chairs, end table, plants and a large BBQ.
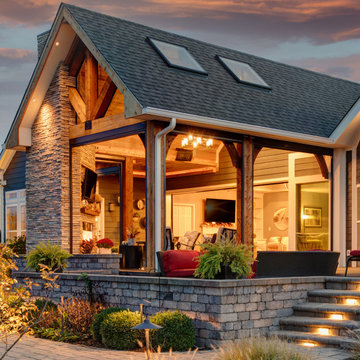
Indoor-Outdoor Living at its finest. This project created a space for entertainment and relaxation to be envied. With a sliding glass wall and retractable screens, the space provides convenient indoor-outdoor living in the summer. With a heaters and a cozy fireplace, this space is sure to be the pinnacle of cozy relaxation from the fall into the winter time. This living space adds a beauty and functionality to this home that is simply unmatched.
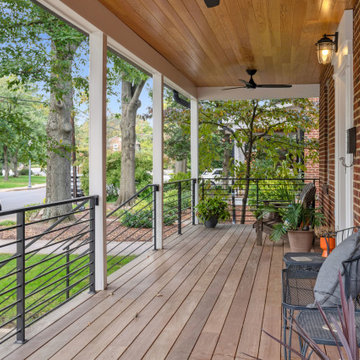
The addition of a beautiful front porch with a fir ceiling, Ipe decking, modern horizontal handrails, and new front entry contributed to the home's enhanced aesthetics and functionality.
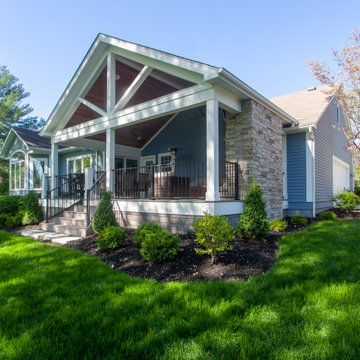
Our clients wanted to update their old uncovered deck and create a comfortable outdoor living space. Before the renovation they were exposed to the weather and now they can use this space all year long.
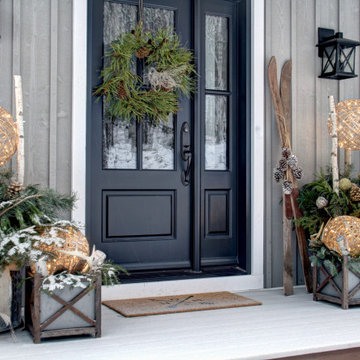
Designer Lyne Brunet
Ispirazione per un portico country di medie dimensioni e davanti casa con un giardino in vaso, pedane, un tetto a sbalzo e parapetto in legno
Ispirazione per un portico country di medie dimensioni e davanti casa con un giardino in vaso, pedane, un tetto a sbalzo e parapetto in legno
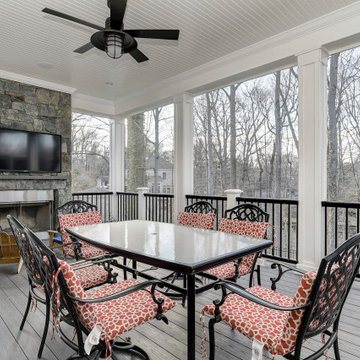
Ispirazione per un portico classico con un caminetto, pedane, un tetto a sbalzo e parapetto in metallo

Our Princeton architects designed a new porch for this older home creating space for relaxing and entertaining outdoors. New siding and windows upgraded the overall exterior look. Our architects designed the columns and window trim in similar styles to create a cohesive whole.
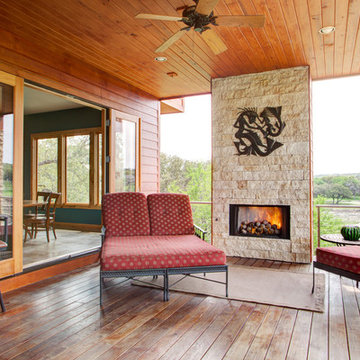
© Kailey J. Flynn Photography
Immagine di un portico contemporaneo dietro casa con un caminetto, pedane, un tetto a sbalzo e parapetto in materiali misti
Immagine di un portico contemporaneo dietro casa con un caminetto, pedane, un tetto a sbalzo e parapetto in materiali misti
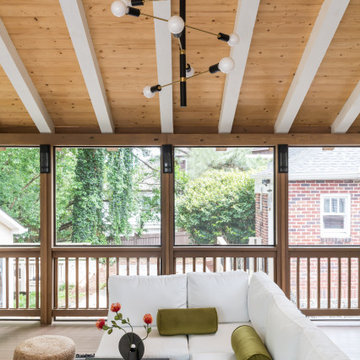
We added a large modern screened-in porch with a fireplace, sitting, and dining area. Great for entertaining.
Immagine di un grande portico moderno dietro casa con un portico chiuso, pedane, un tetto a sbalzo e parapetto in legno
Immagine di un grande portico moderno dietro casa con un portico chiuso, pedane, un tetto a sbalzo e parapetto in legno
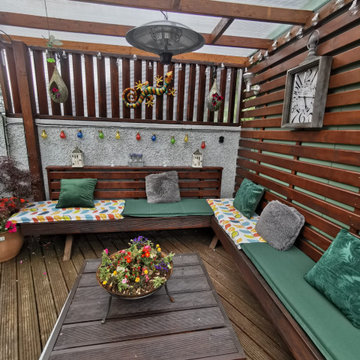
Pictured is a bespoke roofed pergola, constructed by BuildTech's carpenters and joiners.
Foto di un portico chic di medie dimensioni e dietro casa con un portico chiuso, pedane, una pergola e parapetto in legno
Foto di un portico chic di medie dimensioni e dietro casa con un portico chiuso, pedane, una pergola e parapetto in legno
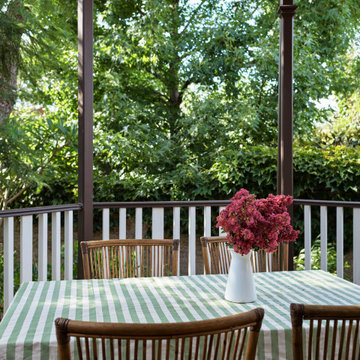
Immagine di un portico classico dietro casa con pedane, un tetto a sbalzo e parapetto in legno

The screen porch has a Fir beam ceiling, Ipe decking, and a flat screen TV mounted over a stone clad gas fireplace.
Foto di un grande portico classico dietro casa con un portico chiuso, pedane, un tetto a sbalzo e parapetto in legno
Foto di un grande portico classico dietro casa con un portico chiuso, pedane, un tetto a sbalzo e parapetto in legno
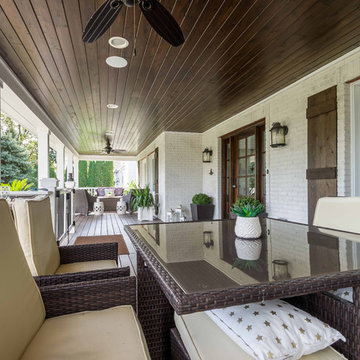
This 1990s brick home had decent square footage and a massive front yard, but no way to enjoy it. Each room needed an update, so the entire house was renovated and remodeled, and an addition was put on over the existing garage to create a symmetrical front. The old brown brick was painted a distressed white.
The 500sf 2nd floor addition includes 2 new bedrooms for their teen children, and the 12'x30' front porch lanai with standing seam metal roof is a nod to the homeowners' love for the Islands. Each room is beautifully appointed with large windows, wood floors, white walls, white bead board ceilings, glass doors and knobs, and interior wood details reminiscent of Hawaiian plantation architecture.
The kitchen was remodeled to increase width and flow, and a new laundry / mudroom was added in the back of the existing garage. The master bath was completely remodeled. Every room is filled with books, and shelves, many made by the homeowner.
Project photography by Kmiecik Imagery.
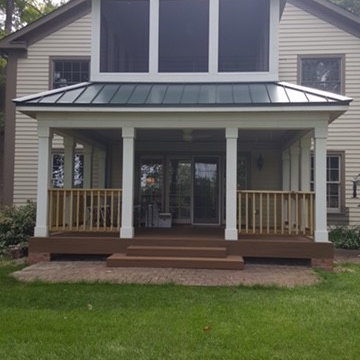
Immagine di un portico american style di medie dimensioni e dietro casa con pedane, un portico chiuso, un tetto a sbalzo e parapetto in legno
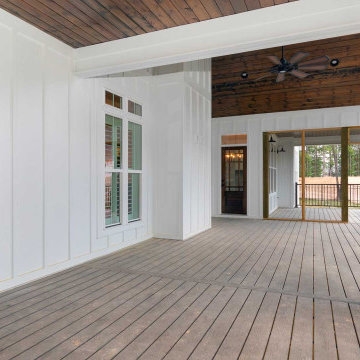
Photography: Holt Webb Photography
Ispirazione per un ampio portico classico dietro casa con un portico chiuso, pedane, un tetto a sbalzo e parapetto in materiali misti
Ispirazione per un ampio portico classico dietro casa con un portico chiuso, pedane, un tetto a sbalzo e parapetto in materiali misti
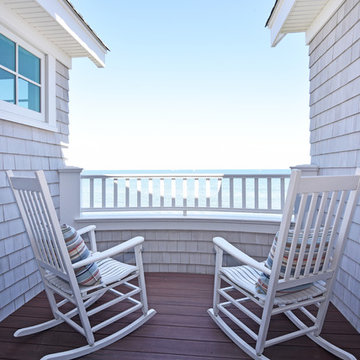
Immagine di un portico costiero di medie dimensioni con pedane, un tetto a sbalzo e parapetto in legno
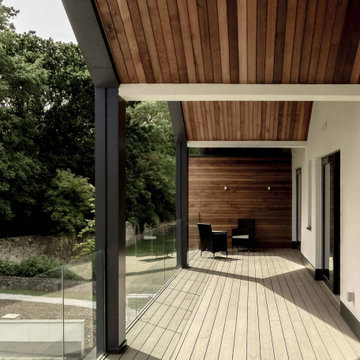
Modern veranda balcony over looking park lans
Ispirazione per un grande portico moderno dietro casa con pedane, un tetto a sbalzo e parapetto in vetro
Ispirazione per un grande portico moderno dietro casa con pedane, un tetto a sbalzo e parapetto in vetro
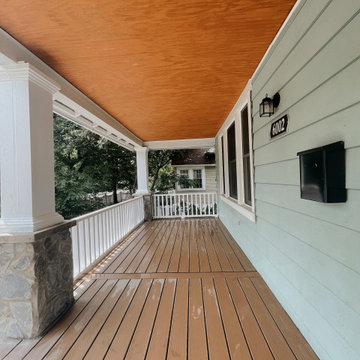
New deck made of composite wood - Trex, New railing, entrance of the house, new front of the house
Idee per un portico moderno davanti casa con pedane, un tetto a sbalzo e parapetto in legno
Idee per un portico moderno davanti casa con pedane, un tetto a sbalzo e parapetto in legno
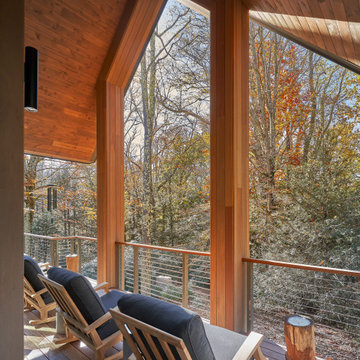
Immagine di un grande portico rustico dietro casa con un caminetto, pedane, un tetto a sbalzo e parapetto in cavi
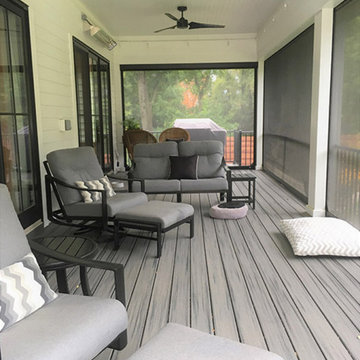
Minnetonka, MN screened porch off of main floor living space. Equipped with phantom screens.
Idee per un portico dietro casa con un portico chiuso, pedane, un tetto a sbalzo e parapetto in metallo
Idee per un portico dietro casa con un portico chiuso, pedane, un tetto a sbalzo e parapetto in metallo
Patii e Portici con pedane - Foto e idee
8