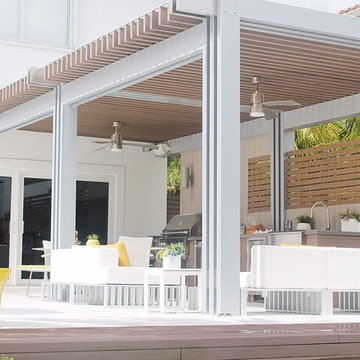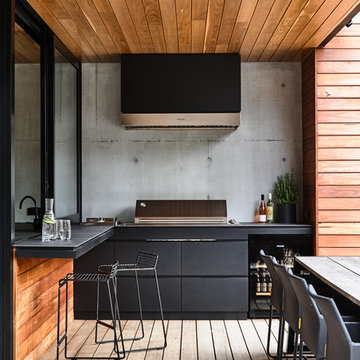Patii e Portici con pedane - Foto e idee
Filtra anche per:
Budget
Ordina per:Popolari oggi
161 - 180 di 2.463 foto
1 di 3
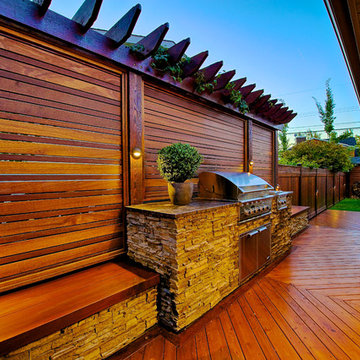
From Drab to Fab this NW Calgary family home showcases the finest in design and craftsmanship. The large outdoor deck wraps the south and west facads of the home. Allowing the homeowners plenty of space for outdoor entertaining and lounging. The abundant use of outdoor lighting ensures that the party can continue long after mother nature goes to bed for the night.
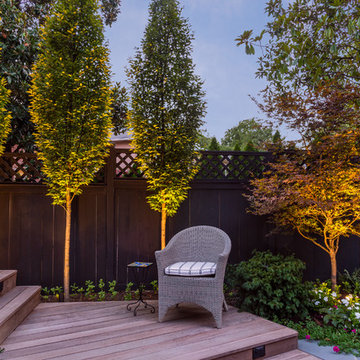
©Melissa Clark Photography. All rights reserved.
Esempio di un grande patio o portico chic dietro casa con pedane e nessuna copertura
Esempio di un grande patio o portico chic dietro casa con pedane e nessuna copertura
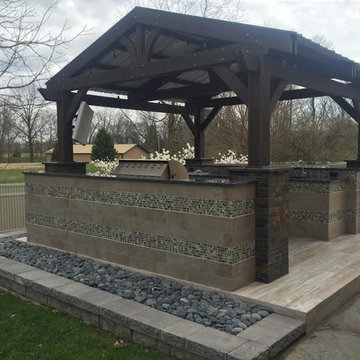
Foto di un patio o portico chic di medie dimensioni e dietro casa con pedane e un gazebo o capanno
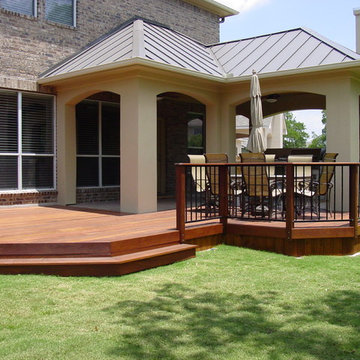
Austin Outdoor Living Group
Ispirazione per un grande portico tradizionale dietro casa con pedane e un tetto a sbalzo
Ispirazione per un grande portico tradizionale dietro casa con pedane e un tetto a sbalzo
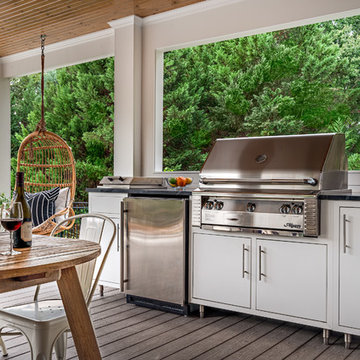
Stephen Long Photography
Immagine di un patio o portico contemporaneo dietro casa con pedane e un tetto a sbalzo
Immagine di un patio o portico contemporaneo dietro casa con pedane e un tetto a sbalzo
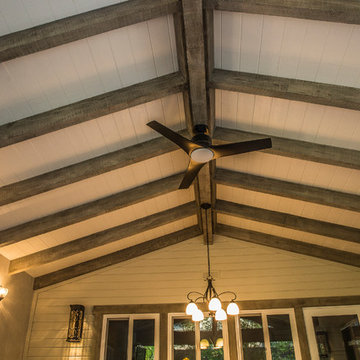
Ispirazione per un patio o portico chic di medie dimensioni e dietro casa con pedane e un tetto a sbalzo
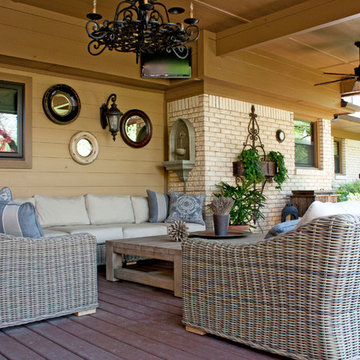
Foto di un portico classico di medie dimensioni e dietro casa con pedane e un tetto a sbalzo
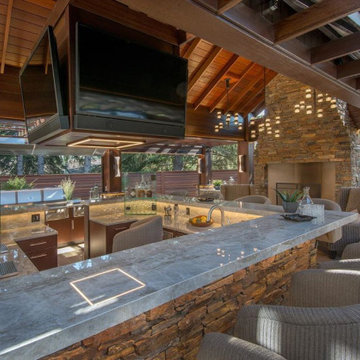
Stunning outdoor bar, "The Roxanne" built and designed by Ultimate Homes and Renovations with JayMan BUILT. All exotic hardwood supplied by Kayu Canada.
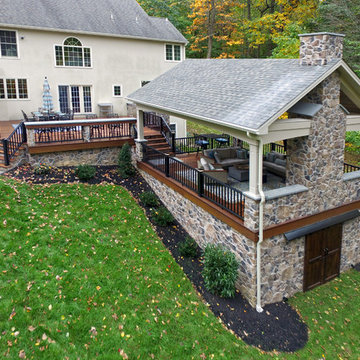
Projects like this don’t happen overnight, nor do they happen single handedly. And knowing all the hours spent planning & executing the build with pride & detail makes the “Wow Factor” even greater for us. We were able to transform this backyard into a grand expanse of lovely, usable, and inviting space; from the outdoor kitchen & bar on the upper deck – to the warm fireplace and comfy couches in the porch, there is plenty of room to kick back and enjoy the day. Using a combination of materials and timeless colors, it creates the feeling that this new addition has been here since the beginning & aged perfectly. Not shown but included in the design; a storage room under the full length of the porch, a stamped concrete walkway leading to the driveway, and a private “pitch & putt” green to practice the perfect swing.
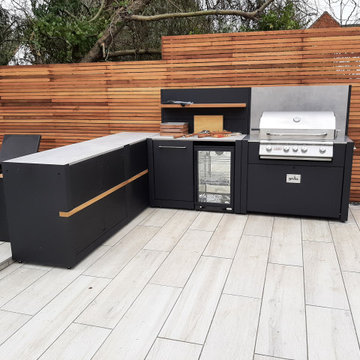
Our client required a modern outdoor kitchen to suit their clean and contemporary garden in Wokingham, Berkshire. The Iroko within the Vantage kitchen matches perfectly with the cedar clad boundary fencing.
Grillo’s L-shaped outdoor kitchen incorporates a Bull Angus BBQ and Fridge and Bin cabinet. This is accompanied by a double bar seating run where guests can sit and watch the action!
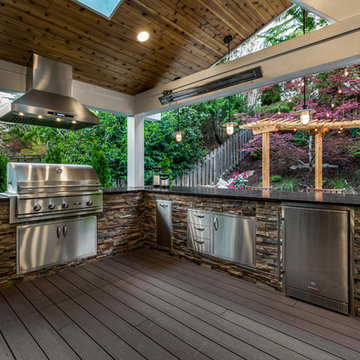
Our clients wanted to create a backyard that would grow with their young family as well as with their extended family and friends. Entertaining was a huge priority! This family-focused backyard was designed to equally accommodate play and outdoor living/entertaining.
The outdoor living spaces needed to accommodate a large number of people – adults and kids. Urban Oasis designed a deck off the back door so that the kitchen could be 36” height, with a bar along the outside edge at 42” for overflow seating. The interior space is approximate 600 sf and accommodates both a large dining table and a comfortable couch and chair set. The fire pit patio includes a seat wall for overflow seating around the fire feature (which doubles as a retaining wall) with ample room for chairs.
The artificial turf lawn is spacious enough to accommodate a trampoline and other childhood favorites. Down the road, this area could be used for bocce or other lawn games. The concept is to leave all spaces large enough to be programmed in different ways as the family’s needs change.
A steep slope presents itself to the yard and is a focal point. Planting a variety of colors and textures mixed among a few key existing trees changed this eyesore into a beautifully planted amenity for the property.
Jimmy White Photography
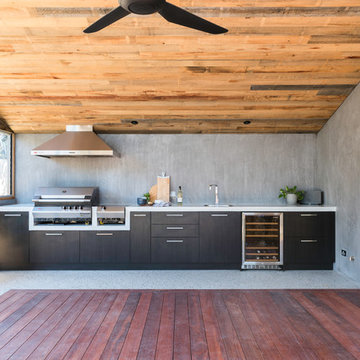
Remember the gorgeous Scandinavian-style kitchen transformation we completed for the Ferguson family recently? We promised we would be sharing more, and here it is!
In addition to the über cool modern kitchen, the team at Kitchen Craftsmen also worked to create an outdoor space perfect for entertaining, from summer BBQs to winter nights enjoying a wine. Using distinctive Polytec ‘Black Wenge Matt’ for the doors, and the same durable Polytec ‘Graphite Grey Createc’ cabinetry that was used throughout the kitchen, this alfresco kitchen is perfect for even the messiest BBQ king. There’s even a built in wine fridge!
Love the look of this alfresco kitchen? Learn more about upgrading your alfresco, no matter your budget or style: https://www.kitchencraftsmen.com.au/kitchen/alfresco-range/
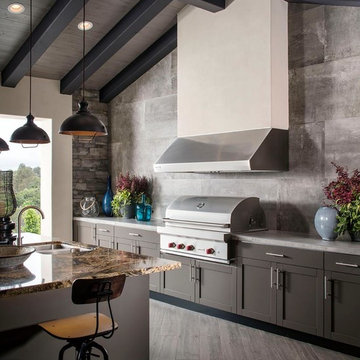
Esempio di un ampio patio o portico industriale dietro casa con pedane e un tetto a sbalzo
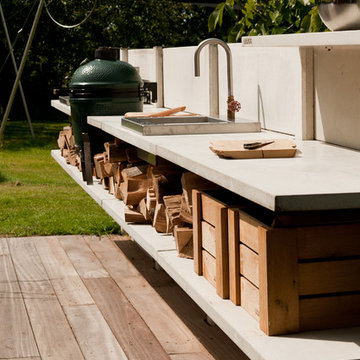
Side view of 20' long WWOO Concrete e Outdoor Kitchen. Installed right beside the patio which helps enclose the patio. Equipped with small BGE, WWOO Stainless Steel sink, WWOO Cutting boards, and WWOO wooden boxes.
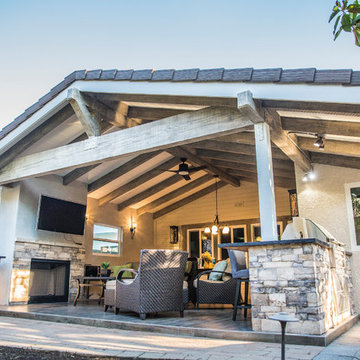
Immagine di un patio o portico tradizionale di medie dimensioni e dietro casa con pedane e un tetto a sbalzo
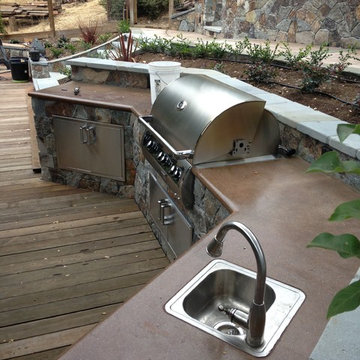
Foto di un patio o portico american style di medie dimensioni e dietro casa con pedane e nessuna copertura
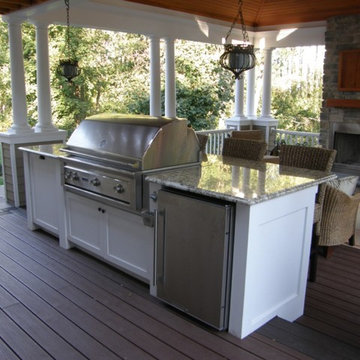
Pavilion kitchen & interior
Ispirazione per un patio o portico chic di medie dimensioni e dietro casa con pedane e un gazebo o capanno
Ispirazione per un patio o portico chic di medie dimensioni e dietro casa con pedane e un gazebo o capanno
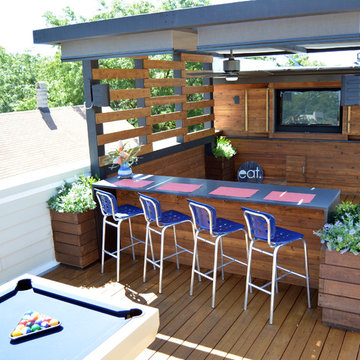
Topiarius, Inc.
Foto di un patio o portico contemporaneo di medie dimensioni e dietro casa con pedane e un gazebo o capanno
Foto di un patio o portico contemporaneo di medie dimensioni e dietro casa con pedane e un gazebo o capanno
Patii e Portici con pedane - Foto e idee
9
