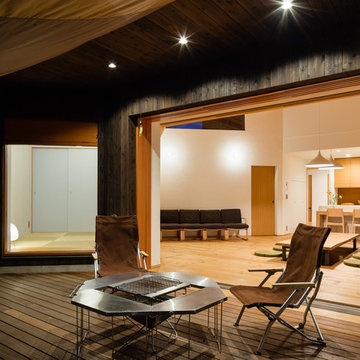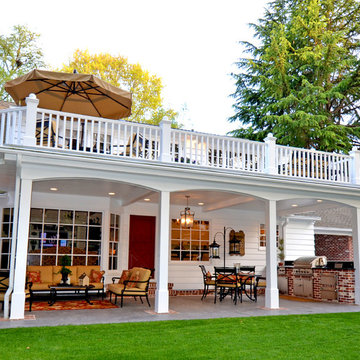Patii e Portici con pedane - Foto e idee
Filtra anche per:
Budget
Ordina per:Popolari oggi
201 - 220 di 2.460 foto
1 di 3
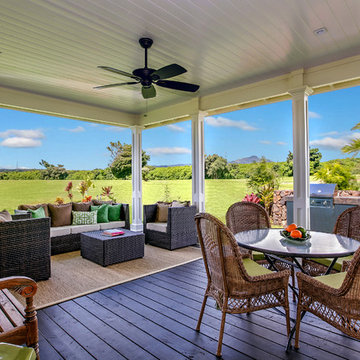
The lanai is a quintessential addition to any Hawaiian home. On an island of endless summers the outdoors and indoors become one. The dark woven patio furniture and green and brown pillows compliment the surroundings, the outdoor built-in BBQ is tucked into the landscaping and was built with a concrete counter top and stainless steel cabinets. The outdoor dining table is a relaxed glass folding table with woven chairs for easy dinners on the lanai.

Mangaris wood privacy screen with changing widths to add interest. Porch wood screen blocks barbeque from deck patio view.
Photo by Katrina Coombs
Idee per un patio o portico design di medie dimensioni e dietro casa con pedane e una pergola
Idee per un patio o portico design di medie dimensioni e dietro casa con pedane e una pergola
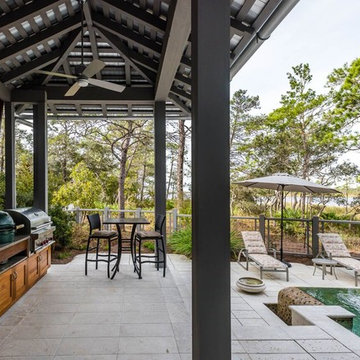
Immagine di un grande patio o portico chic dietro casa con pedane e un tetto a sbalzo
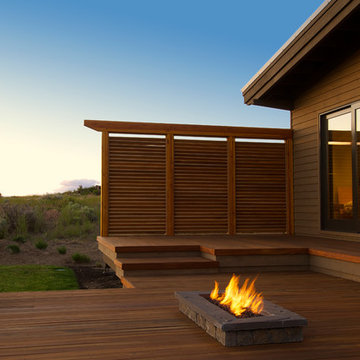
Idee per un patio o portico design di medie dimensioni e dietro casa con pedane e un tetto a sbalzo

This modern home, near Cedar Lake, built in 1900, was originally a corner store. A massive conversion transformed the home into a spacious, multi-level residence in the 1990’s.
However, the home’s lot was unusually steep and overgrown with vegetation. In addition, there were concerns about soil erosion and water intrusion to the house. The homeowners wanted to resolve these issues and create a much more useable outdoor area for family and pets.
Castle, in conjunction with Field Outdoor Spaces, designed and built a large deck area in the back yard of the home, which includes a detached screen porch and a bar & grill area under a cedar pergola.
The previous, small deck was demolished and the sliding door replaced with a window. A new glass sliding door was inserted along a perpendicular wall to connect the home’s interior kitchen to the backyard oasis.
The screen house doors are made from six custom screen panels, attached to a top mount, soft-close track. Inside the screen porch, a patio heater allows the family to enjoy this space much of the year.
Concrete was the material chosen for the outdoor countertops, to ensure it lasts several years in Minnesota’s always-changing climate.
Trex decking was used throughout, along with red cedar porch, pergola and privacy lattice detailing.
The front entry of the home was also updated to include a large, open porch with access to the newly landscaped yard. Cable railings from Loftus Iron add to the contemporary style of the home, including a gate feature at the top of the front steps to contain the family pets when they’re let out into the yard.
Tour this project in person, September 28 – 29, during the 2019 Castle Home Tour!
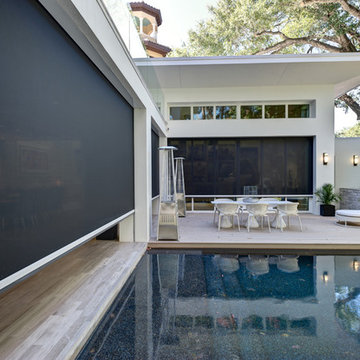
Foto di un grande patio o portico moderno dietro casa con pedane e nessuna copertura
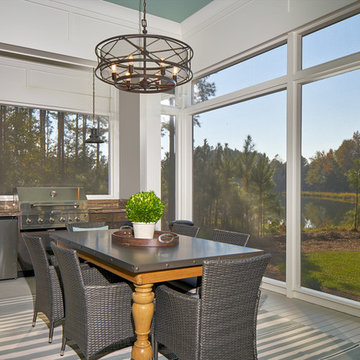
Outdoor living in the South Carolina Low Country at its best! A built in kitchen, screened in porch - to keep the unwanted guests away - deck flooring, beautiful pendant lights and a gorgeous water view. What more could you ask for?
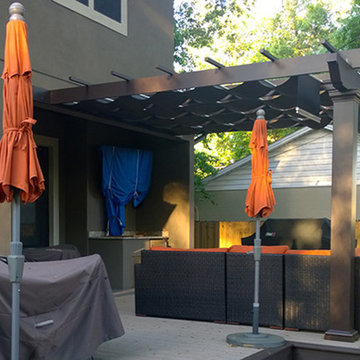
TREX Pergolas can look just like wood but perform much better for a maintenance free experience for years. Although there are standard kits like 12' x 16' (etc), we can also custom design something totally unique to you!
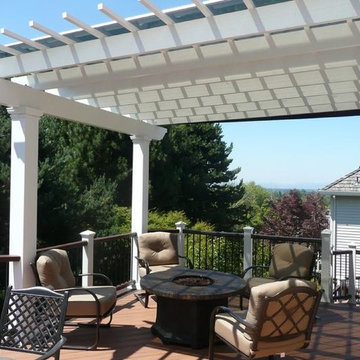
TREX Pergolas can look just like wood but perform much better for a maintenance free experience for years. Although there are standard kits like 12' x 16' (etc), we can also custom design something totally unique to you!
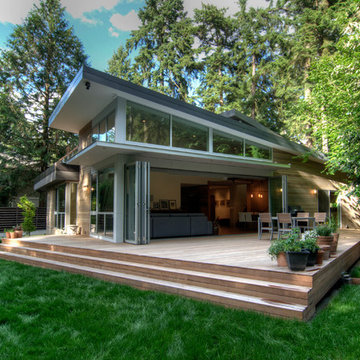
LaCantina Doors Aluminum Thermally Controlled bi-folding door system
Idee per un grande patio o portico minimal dietro casa con pedane e un tetto a sbalzo
Idee per un grande patio o portico minimal dietro casa con pedane e un tetto a sbalzo
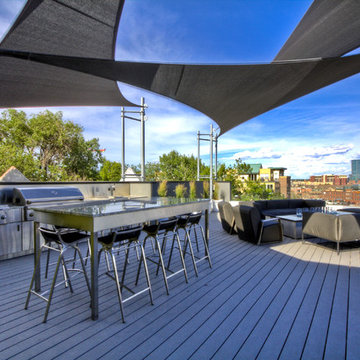
Immagine di un grande patio o portico design dietro casa con pedane e un parasole
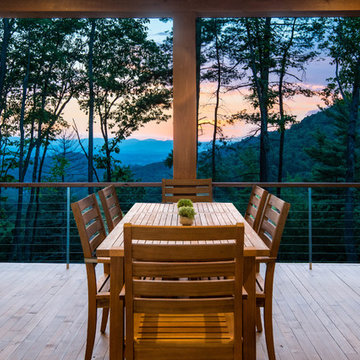
Foto di un patio o portico stile rurale di medie dimensioni e dietro casa con pedane e un tetto a sbalzo
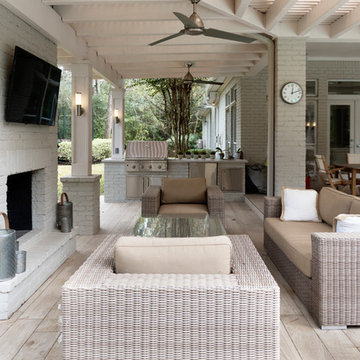
Immagine di un grande patio o portico minimalista dietro casa con pedane e un tetto a sbalzo
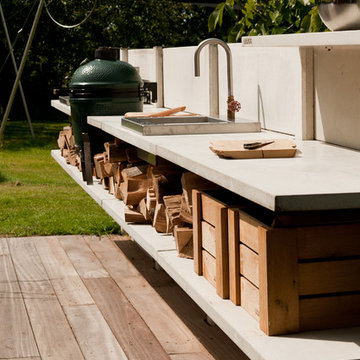
Side view of 20' long WWOO Concrete e Outdoor Kitchen. Installed right beside the patio which helps enclose the patio. Equipped with small BGE, WWOO Stainless Steel sink, WWOO Cutting boards, and WWOO wooden boxes.
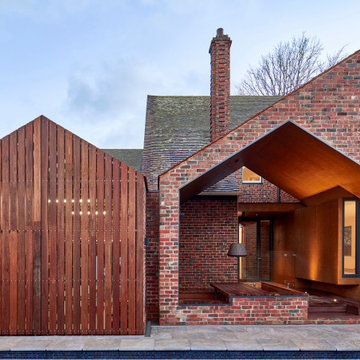
Poolside outdoor dining area featuring sunken seating
Idee per un patio o portico contemporaneo di medie dimensioni e dietro casa con pedane e un tetto a sbalzo
Idee per un patio o portico contemporaneo di medie dimensioni e dietro casa con pedane e un tetto a sbalzo
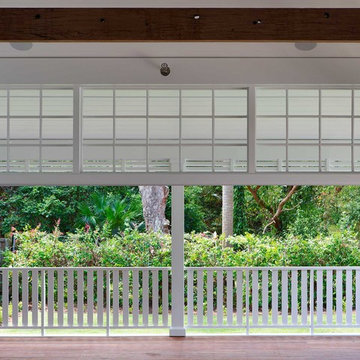
Hamptons style beach house by Stritt Design and Construction. Expansive entertainer's verandah with custom timber louvre and balustrade detail.
Idee per un grande portico stile marinaro dietro casa con pedane e un tetto a sbalzo
Idee per un grande portico stile marinaro dietro casa con pedane e un tetto a sbalzo
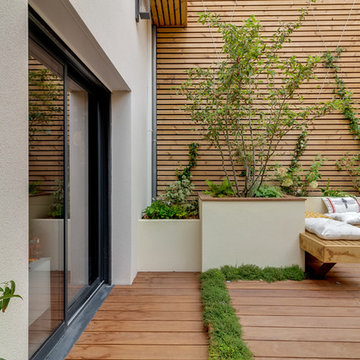
Un projet de patio urbain en pein centre de Nantes. Un petit havre de paix désormais, élégant et dans le soucis du détail. Du bois et de la pierre comme matériaux principaux. Un éclairage différencié mettant en valeur les végétaux est mis en place.
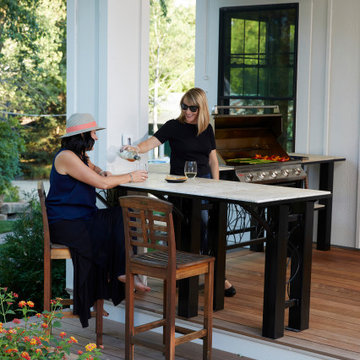
Farmhouse remodel after house fire. This home was over 100+ years old and was recently lost in a house fire which required a pool, patio, and surrounding gardens to be remodeled.
This outdoor kitchen was added right off the kitchen with a custom made metal bar and grill stand and stone top. It sits on top of a deck constructed out of IPE hardwood decking material.
Patii e Portici con pedane - Foto e idee
11
