Patii e Portici con pavimentazioni in pietra naturale - Foto e idee
Filtra anche per:
Budget
Ordina per:Popolari oggi
41 - 60 di 5.948 foto
1 di 3
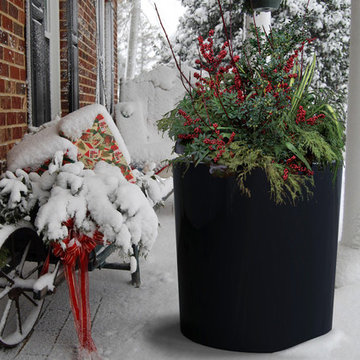
VIENNA PLANTER (DIA30″ x H30.75″)
Planters
Product Dimensions (IN): DIA30” X H30.75”
Product Weight (LB): 45
Product Dimensions (CM): DIA76.2 X H78.1
Product Weight (KG): 20.4
Vienna Planter (DIA30″ x H30.75″) is one of several in a series of exclusive weatherproof planters. The classically shaped, ultra durable fiberglass resin planter is round and robust, as well as a resilient focal piece in any condo, loft, home, or hotel.
Available in 43 colours, Vienna is split-resistant, warp-resistant, and mildew-resistant. A lifetime warranty product, this planter can be used throughout the year, in every season–winter, spring, summer, and fall, withstanding any weather condition–rain, snow, sleet, hail, and sun.
For a dramatic addition to the deck, garden, or courtyard, arrange Vienna planters in groups of three or four, along a walkway or a front entrance. They will elegantly welcome guests, while showcasing feature flowers and foliage in the garden, and highlighting surrounding plants.
By Decorpro Home + Garden.
Each sold separately.
Materials:
Fiberglass resin
Gel coat (custom colours)
All Planters are custom made to order.
Allow 4-6 weeks for delivery.
Made in Canada
ABOUT
PLANTER WARRANTY
ANTI-SHOCK
WEATHERPROOF
DRAINAGE HOLES AND PLUGS
INNER LIP
LIGHTWEIGHT
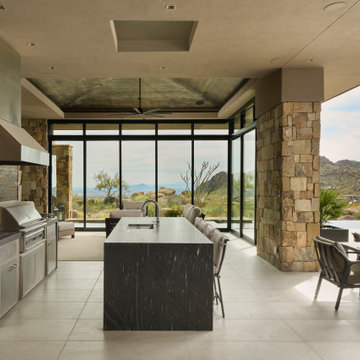
Ispirazione per un ampio patio o portico minimal dietro casa con pavimentazioni in pietra naturale e un tetto a sbalzo
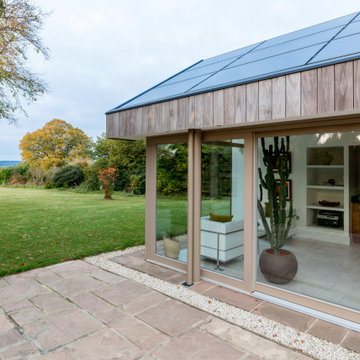
Foto di un grande patio o portico country dietro casa con pavimentazioni in pietra naturale
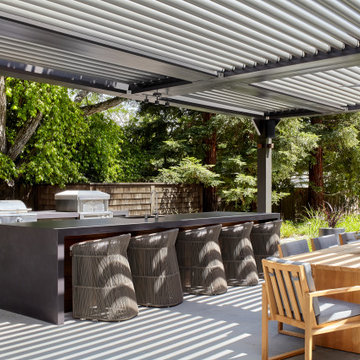
Ispirazione per un ampio patio o portico minimal dietro casa con pavimentazioni in pietra naturale e una pergola
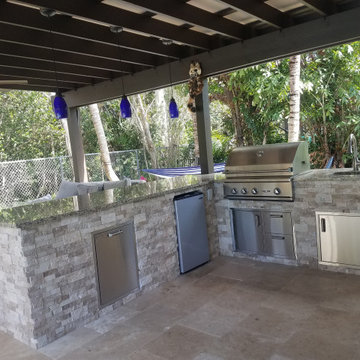
Outdoor Kitchen with pergola and ivory travertine
Immagine di un grande patio o portico contemporaneo dietro casa con pavimentazioni in pietra naturale e una pergola
Immagine di un grande patio o portico contemporaneo dietro casa con pavimentazioni in pietra naturale e una pergola
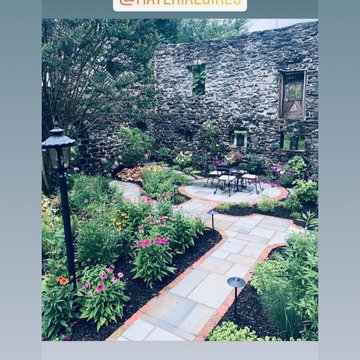
Remains of barn create beautiful backdrop for native Pennsylvania plants. Flagstone paatio, old brick border
Immagine di un patio o portico country di medie dimensioni e in cortile con pavimentazioni in pietra naturale e nessuna copertura
Immagine di un patio o portico country di medie dimensioni e in cortile con pavimentazioni in pietra naturale e nessuna copertura
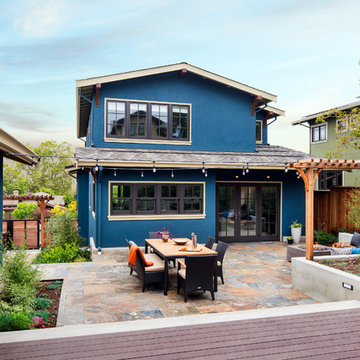
Mark Compton
Esempio di un grande patio o portico classico dietro casa con un focolare, pavimentazioni in pietra naturale e una pergola
Esempio di un grande patio o portico classico dietro casa con un focolare, pavimentazioni in pietra naturale e una pergola

what a place to throw a party! this is the back loggia with it's wood covered ceiling and slate covered floor and fireplace. the restoration hardware sectional and drapes warm the space and give it a grand living room vibe.
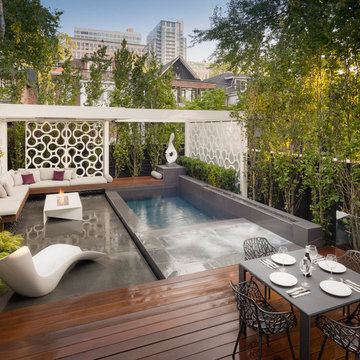
Pro-Land was hired to manage and construct this secluded backyard in the core of Toronto. Working in conjunction with multiple trades and Eden Tree Design Inc., we were able to create this modern space, utilizing every corner of the property to it's fullest potential.
Landscape Design: Eden Tree Design Inc.
Photographer: McNeill Photography
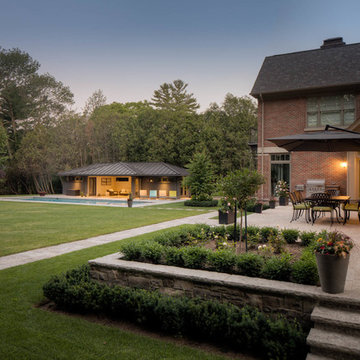
Overview of backyard including flagstone pathway and stepping stones to pool and pool house.
Immagine di un grande patio o portico classico dietro casa con pavimentazioni in pietra naturale e un gazebo o capanno
Immagine di un grande patio o portico classico dietro casa con pavimentazioni in pietra naturale e un gazebo o capanno
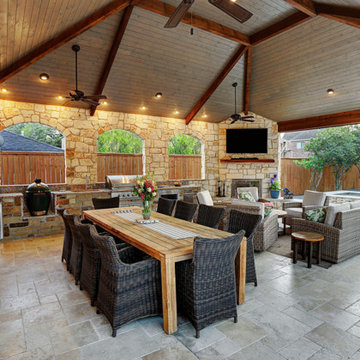
Large covered space for entertaining and large family
events was built in this expansive backyard.
An outdoor kitchen was included to accommodate a gas grill, a Big Green Egg, sink, microwave, plus plenty of
counter and storage space.
The project has over 1,700 square feet of concrete with
most of it finished in a travertine tile. The
large hip roof outdoor living space has a vaulted ceiling with a smoky bourbon colored tongue &
groove ceiling trimmed out with cedar finishes to the ceiling, beams & columns.
The outdoor kitchen, arched walls, and fire features were
finished in two complementary veneer
stones. Electrical work included coach lights on columns, recessed can lights on dimmers, four
ceiling fans, LED step lights on the hearth and seat walls,
and many outlets and cable television hookup.
TK IMAGES
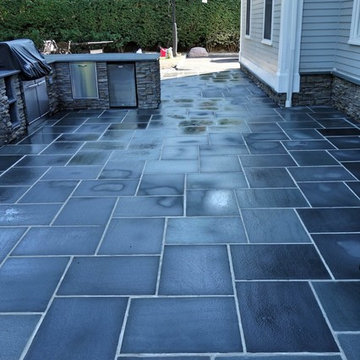
This recently completed outdoor living space was created for a really great family in Chatham. Their original backyard design included a deck surrounded by mulch planting beds. We demolished all original elements and constructed an all bluestone patio that ran the entire width of their home. This made it possible to double their usable space. We used uniformly sized all blue bluestone tiles. We built them an outdoor kitchen and bar - complete with grill, shelving, built-in trash can and refrigerator. Pearl Blue quartz was used for the counter top and we rounded the bar side in order to maximize sitting space. The perimeter of the patio received a 20" high sitting wall with a 2" thick bluestone tread cap. LED strip lighting was installed below the wall cap to provide accent lighting at night. At the yard entrance, we built (2) raised piers complete with centered light fixtures on top. The custom gas-start/wood-burn fireplace really sets this patio apart from most. By curving the hearth and hollowing out the interior, we were able to create a wood log storage area without sacrificing any of their usable space on the sides. The gas dial is concealed on the side of the fireplace and is operated by key. Throughout the entire patio you will see cultured stone siding that provides the perfect blend of continuity and complimentary colors. This project was a huge success and the client is very happy with the finished product. We couldn't have asked to work for better people.
#GreatWorkForGreatPeople
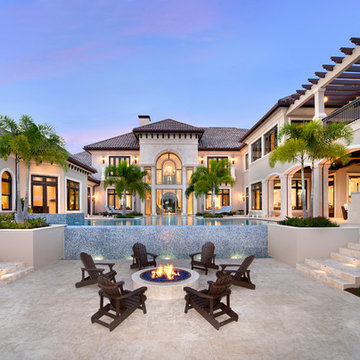
The infinity-edge swimming pool, which measures 40 by 60 feet, was designed so that water flows toward a crackling fire pit in this complete backyard entetainment space.
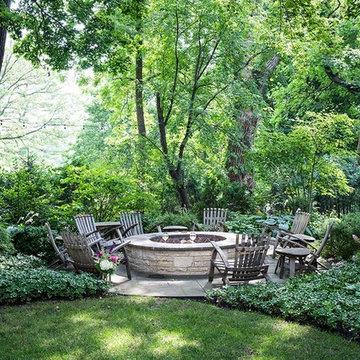
Large raised firepit is made of Lannon stone with bluestone capping. Circular patio base is bluestone. Shade loving perennials include pachysandra ground cover, hostas, astilbe, and a specimen maple tree. Photo by Russell and Terra Jenkins
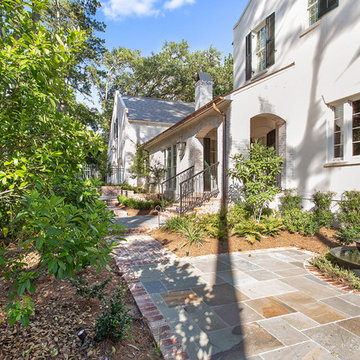
What a striking home! This home in South Baton Rouge was designed by Cockfield-Jackson and the clients wanted a complete landscape design that would accompany the architecture of this A. Hays Town inspired home.
Featured in this design are a substantial entertainment area in the rear, complete with an outdoor kitchen (built by Joffrion Construction) expansive pool with water feature wall, and a bluestone courtyard. Additionally, this home features a quaint side yard complete with brick steps leading to a bluestone courtyard with an antique sugar kettle fountain. The clients also needed options for guests to park. A circular driveway in the front provided a grand entrance, as well as ample parking for plenty of guests.
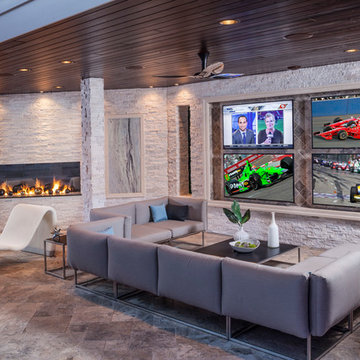
The outdoor pavilion with a cantilevered roof provides protection and style for the alfresco entertainment lounge. A contemporary sectional, loveseat and coffee table from Patio Rennaisance create the perfect relaxation spot to take in the dramatic television wall. Cladded with Norstone stone veneer and glass tile insert, the television wall features four 50” televisions. The sights and sounds of this high tech lounge can also be enjoyed from the hearth area.
Photography by Joe Traina
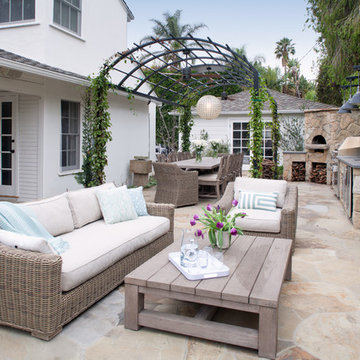
A small backyard was transformed into several outdoor rooms for cooking, dining, lounging, and playing bocce. The arbor is powder-coated steel. Lee Manning Photography
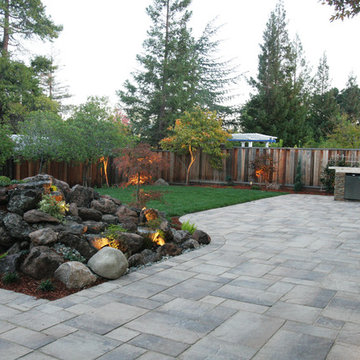
Daniel photography Ltd.
Foto di un ampio patio o portico tradizionale dietro casa con pavimentazioni in pietra naturale e nessuna copertura
Foto di un ampio patio o portico tradizionale dietro casa con pavimentazioni in pietra naturale e nessuna copertura
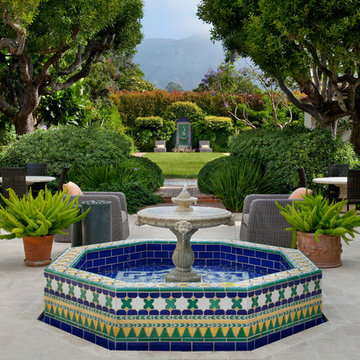
Garden and hardscape Transformed
Ispirazione per un ampio patio o portico mediterraneo dietro casa con fontane, nessuna copertura e pavimentazioni in pietra naturale
Ispirazione per un ampio patio o portico mediterraneo dietro casa con fontane, nessuna copertura e pavimentazioni in pietra naturale
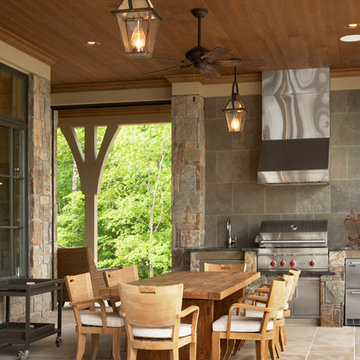
Lake Front Country Estate Summer Kitchen, designed by Tom Markalunas, built by Resort Custom Homes. Photography by Rachael Boling
Idee per un grande patio o portico chic dietro casa con pavimentazioni in pietra naturale, un tetto a sbalzo e con illuminazione
Idee per un grande patio o portico chic dietro casa con pavimentazioni in pietra naturale, un tetto a sbalzo e con illuminazione
Patii e Portici con pavimentazioni in pietra naturale - Foto e idee
3