Patii e Portici con pavimentazioni in pietra naturale - Foto e idee
Filtra anche per:
Budget
Ordina per:Popolari oggi
21 - 40 di 5.948 foto
1 di 3
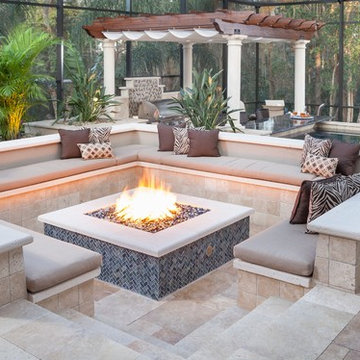
Adjacent to the television lounge is a recessed seating nook with a large stone fire pit. The uniquely designed seating delivers intimacy and comfort. with a cushioned surrounding bench adorned with custom throw pillows. The fire pit is the heart of this area providing warmth and gathering charm.
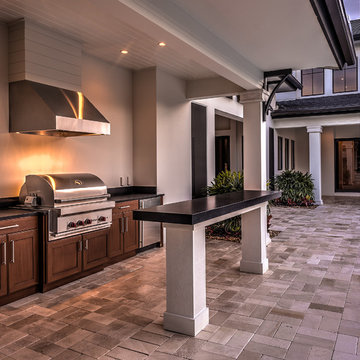
Matt Steeves
Esempio di un grande patio o portico tradizionale dietro casa con pavimentazioni in pietra naturale e un tetto a sbalzo
Esempio di un grande patio o portico tradizionale dietro casa con pavimentazioni in pietra naturale e un tetto a sbalzo
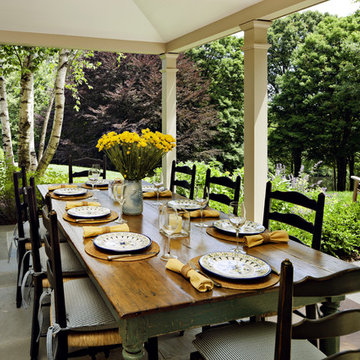
The Dining Porch leads to a large bluestone terrace overlooking a lake.
Robert Benson Photography
Ispirazione per un grande portico country nel cortile laterale con pavimentazioni in pietra naturale e un tetto a sbalzo
Ispirazione per un grande portico country nel cortile laterale con pavimentazioni in pietra naturale e un tetto a sbalzo
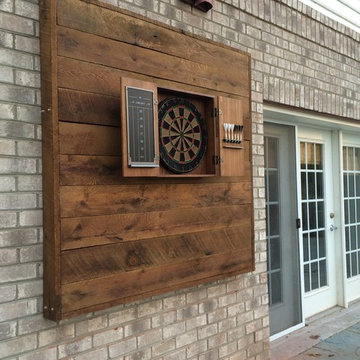
Erik Moden
Esempio di un patio o portico classico di medie dimensioni e dietro casa con pavimentazioni in pietra naturale e nessuna copertura
Esempio di un patio o portico classico di medie dimensioni e dietro casa con pavimentazioni in pietra naturale e nessuna copertura

The genesis of design for this desert retreat was the informal dining area in which the clients, along with family and friends, would gather.
Located in north Scottsdale’s prestigious Silverleaf, this ranch hacienda offers 6,500 square feet of gracious hospitality for family and friends. Focused around the informal dining area, the home’s living spaces, both indoor and outdoor, offer warmth of materials and proximity for expansion of the casual dining space that the owners envisioned for hosting gatherings to include their two grown children, parents, and many friends.
The kitchen, adjacent to the informal dining, serves as the functioning heart of the home and is open to the great room, informal dining room, and office, and is mere steps away from the outdoor patio lounge and poolside guest casita. Additionally, the main house master suite enjoys spectacular vistas of the adjacent McDowell mountains and distant Phoenix city lights.
The clients, who desired ample guest quarters for their visiting adult children, decided on a detached guest casita featuring two bedroom suites, a living area, and a small kitchen. The guest casita’s spectacular bedroom mountain views are surpassed only by the living area views of distant mountains seen beyond the spectacular pool and outdoor living spaces.
Project Details | Desert Retreat, Silverleaf – Scottsdale, AZ
Architect: C.P. Drewett, AIA, NCARB; Drewett Works, Scottsdale, AZ
Builder: Sonora West Development, Scottsdale, AZ
Photographer: Dino Tonn
Featured in Phoenix Home and Garden, May 2015, “Sporting Style: Golf Enthusiast Christie Austin Earns Top Scores on the Home Front”
See more of this project here: http://drewettworks.com/desert-retreat-at-silverleaf/
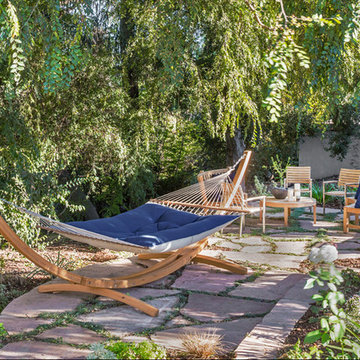
Come, relax, and enjoy a cold drink while swaying in the breeze. A solid teak freestanding hammock stand resembles the hull of a boat. Its heavy cushioned hammock is the perfect compliment. In the background is the meditation pad. Curved teak benches and chairs in steel and teak surround a teak cocktail table. Navy pillows abound for comfort and luxury. Photography By: Grey Crawford
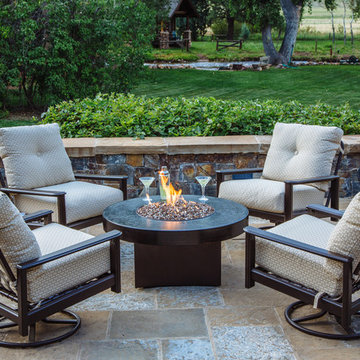
The Oriflamme Hammered Copper gas fire pit includes a metal lid, fire glass and a propane tank. Not only is this gas fire table beautiful, it is also functional with its unique height and burner style that allows this table to sit at standard coffee table height and burn up to 64,000 btus with the hidden propane tank or up to 90,000 BTUs with natural gas. This gas fire pit is truly unique and sets itself apart from the rest.

This late 70's ranch style home was recently renovated with a clean, modern twist on the ranch style architecture of the existing residence. AquaTerra was hired to create the entire outdoor environment including the new pool and spa. Similar to the renovated home, this aquatic environment was designed to take a traditional pool and gives it a clean, modern twist. The site proved to be perfect for a long, sweeping curved water feature that can be seen from all of the outdoor gathering spaces as well as many rooms inside the residence. This design draws people outside and allows them to explore all of the features of the pool and outdoor spaces. Features of this resort like outdoor environment include:
-Play pool with two lounge areas with LED lit bubblers
-Pebble Tec Pebble Sheen Luminous series pool finish
-Lightstreams glass tile
-spa with six custom copper Bobe water spillway scuppers
-water feature wall with three custom copper Bobe water scuppers
-Fully automated with Pentair Equipment
-LED lighting throughout the pool and spa
-Gathering space with automated fire pit
-Lounge deck area
-Synthetic turf between step pads and deck
-Gourmet outdoor kitchen to meet all the entertaining needs.
This outdoor environment cohesively brings the clean & modern finishes of the renovated home seamlessly to the outdoors to a pool and spa for play, exercise and relaxation.
Photography: Daniel Driensky
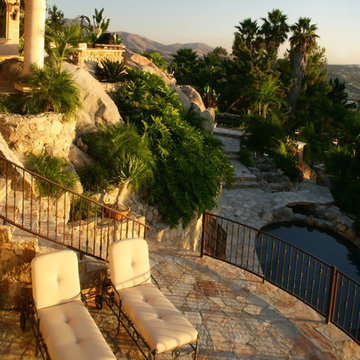
Esempio di un ampio patio o portico mediterraneo in cortile con pavimentazioni in pietra naturale e nessuna copertura
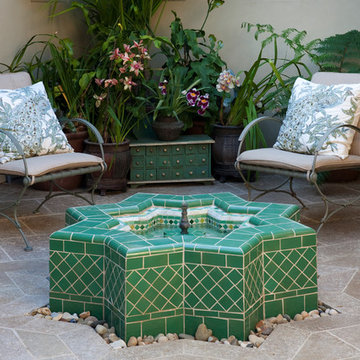
Moorish Star Fountain, Custom Designed and Built.
Foto di un patio o portico mediterraneo con fontane e pavimentazioni in pietra naturale
Foto di un patio o portico mediterraneo con fontane e pavimentazioni in pietra naturale
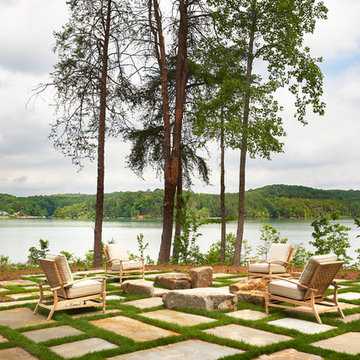
Lake Front Country Estate Fire Pit, designed by Tom Markalunas and JDP Design, built by Resort Custom Homes and The Collins Group. Photography by Rachael Boling

Loggia with outdoor dining area and grill center. Oak Beams and tongue and groove ceiling with bluestone patio.
Winner of Best of Houzz 2015 Richmond Metro for Porch
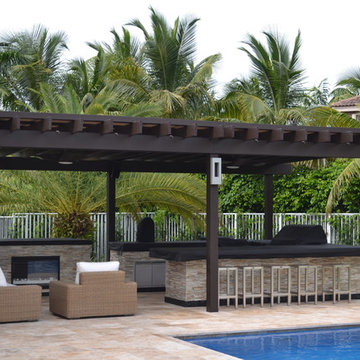
This Featured Project is a complete outdoor renovation in Weston Florida. This project included a Covered free standing wood pergola with a cooling mist irrigation system. The outdoor kitchen in this project was a one level bar design with a granite counter and stone wall finish. All of the appliances featured in this outdoor kitchen are part of the Twin Eagle line.
Some other items that where part of this project included a custom TV lift with Granite and stone wall finish as well as furniture from one of the lines featured at our showroom.
For more information regarding this or any other of our outdoor projects please visit our website at www.luxapatio.com where you may also shop online. You can also visit our showroom located in the Doral Design District ( 3305 NW 79 Ave Miami FL. 33122) or contact us at 305-477-5141.
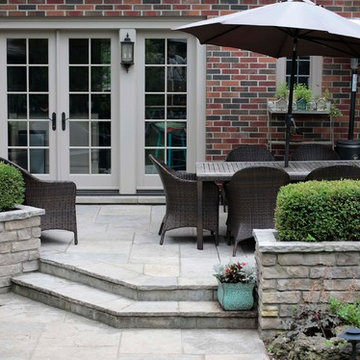
Flagstone Patio with raised stone planters
Foto di un patio o portico tradizionale di medie dimensioni e dietro casa con nessuna copertura, un giardino in vaso e pavimentazioni in pietra naturale
Foto di un patio o portico tradizionale di medie dimensioni e dietro casa con nessuna copertura, un giardino in vaso e pavimentazioni in pietra naturale
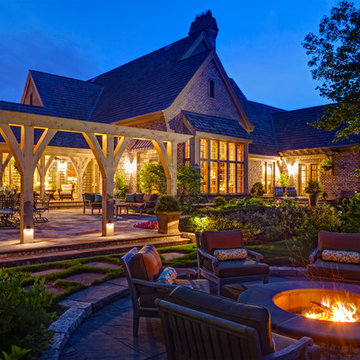
Low voltage lighting integrated into the arbor and landscape enhances the garden’s ambient light. Rope lighting between the arbor beams creates its inner glow, copper path lights highlight grade changes, and cast bronze bullet fixtures with LED lamps highlight selected trees.

With its cedar shake roof and siding, complemented by Swannanoa stone, this lakeside home conveys the Nantucket style beautifully. The overall home design promises views to be enjoyed inside as well as out with a lovely screened porch with a Chippendale railing.
Throughout the home are unique and striking features. Antique doors frame the opening into the living room from the entry. The living room is anchored by an antique mirror integrated into the overmantle of the fireplace.
The kitchen is designed for functionality with a 48” Subzero refrigerator and Wolf range. Add in the marble countertops and industrial pendants over the large island and you have a stunning area. Antique lighting and a 19th century armoire are paired with painted paneling to give an edge to the much-loved Nantucket style in the master. Marble tile and heated floors give way to an amazing stainless steel freestanding tub in the master bath.
Rachael Boling Photography
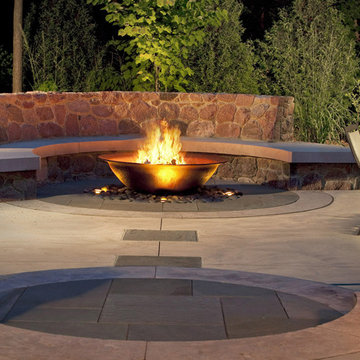
Fire bowl at dusk on the patio. The cast iron sugar kettle is lit from below with lights recessed into the beach pebble surround.
Edmunds Studios
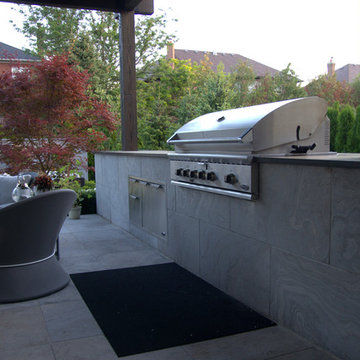
Landscape design and photography by Melanie Rekola
Foto di un piccolo portico minimalista dietro casa con pavimentazioni in pietra naturale e un tetto a sbalzo
Foto di un piccolo portico minimalista dietro casa con pavimentazioni in pietra naturale e un tetto a sbalzo
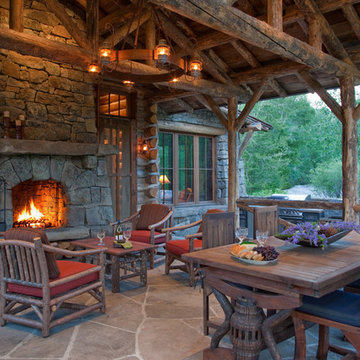
Immagine di un grande patio o portico rustico dietro casa con pavimentazioni in pietra naturale e un tetto a sbalzo
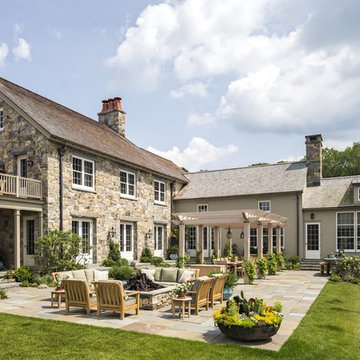
The rear terrace is the focus of the family's outdoor living and includes a pergola, outdoor kitchen and fire pit.
Robert Benson Photography
Foto di un ampio patio o portico tradizionale dietro casa con un focolare, pavimentazioni in pietra naturale e una pergola
Foto di un ampio patio o portico tradizionale dietro casa con un focolare, pavimentazioni in pietra naturale e una pergola
Patii e Portici con pavimentazioni in pietra naturale - Foto e idee
2