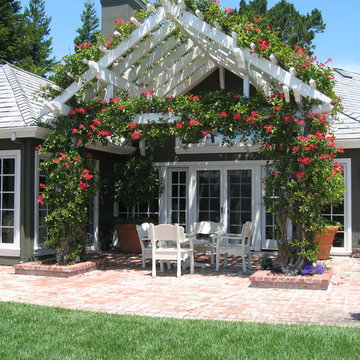Patii e Portici con pavimentazioni in mattoni e pedane - Foto e idee
Filtra anche per:
Budget
Ordina per:Popolari oggi
161 - 180 di 43.186 foto
1 di 3
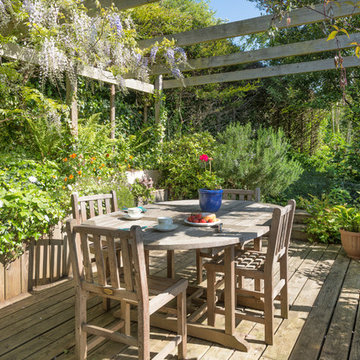
A pretty detached Georgian House (c1830) with delightful gardens and terraces with southerly views over Dartmouth and beyond. Colin Cadle Photography, Photo Styling Jan Cadle
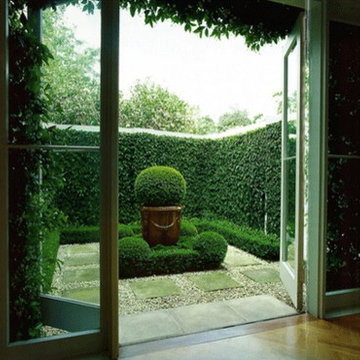
Add a bit of green to your outdoor area with Greensmart Decor. With artificial leaf panels, we've eliminated the maintenance and water consumption upkeep for real foliage. Our high-quality, weather resistant panels are the perfect privacy solution for your backyard, patio, deck or balcony.
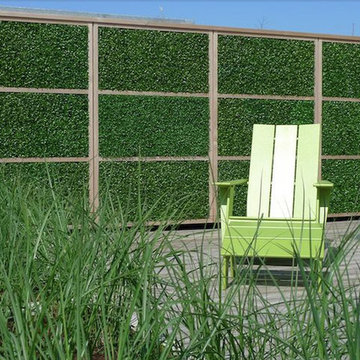
Add a bit of green to your outdoor area with Greensmart Decor. With artificial leaf panels, we've eliminated the maintenance and water consumption upkeep for real foliage. Our high-quality, weather resistant panels are the perfect privacy solution for your backyard, patio, deck or balcony.
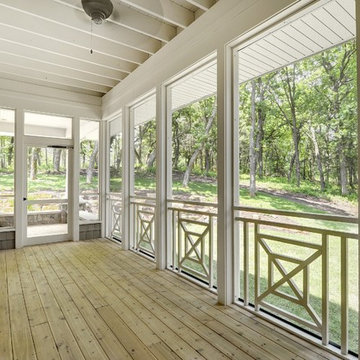
Photos by Spacecrafting
Foto di un portico chic nel cortile laterale con un portico chiuso, pedane e un tetto a sbalzo
Foto di un portico chic nel cortile laterale con un portico chiuso, pedane e un tetto a sbalzo
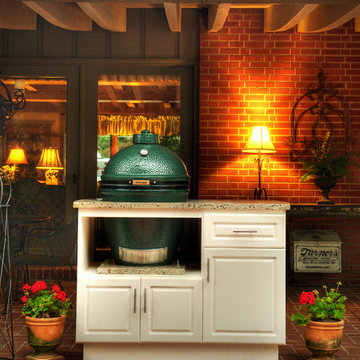
The Finley Island from Select Outdoor Kitchens with a Large Big Green Egg.
Immagine di un grande patio o portico tradizionale dietro casa con pavimentazioni in mattoni, un tetto a sbalzo e con illuminazione
Immagine di un grande patio o portico tradizionale dietro casa con pavimentazioni in mattoni, un tetto a sbalzo e con illuminazione
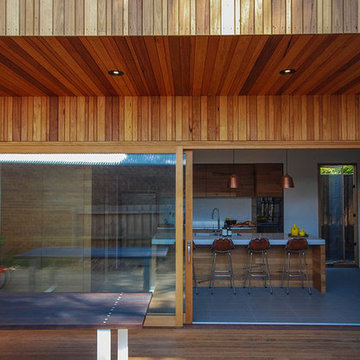
Ispirazione per un patio o portico moderno di medie dimensioni con pedane e un parasole
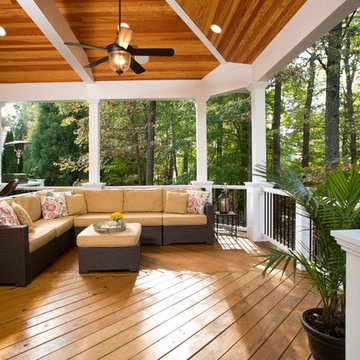
2013 NARI CAPITAL COTY, MERIT AWARD WINNER, RESIDENTIAL EXTERIOR
A family of five living in a Chantilly, Virginia, neighborhood with a lot of improvement going on decided to do a project of their own. An active family, they decided their old deck was ragged, beat up and needed revamping.
After discussing their needs, the design team at Michael Nash Design, Build & Homes developed a plan for a covered porch and a wrap-around upscale deck. Traffic flow and multiple entrances were important, as was a place for the kids to leave their muddy shoes.
A double staircase leading the deck into the large backyard provides a panoramic view of the parkland behind the property. A side staircase lets the kids come into the covered porch and mudroom prior to entering the main house.
The covered porch touts large colonial style columns, a beaded cedar (stained) ceiling, recess lighting, ceiling fans and a large television with outdoor surround sound.
The deck touts synthetic railing and stained grade decking and offers extended living space just outside of the kitchen and family room, as well as a grill space and outdoor patio seating.
This new outdoor facility has become the jewel of their neighborhood and now the family can enjoy their backyard activities more than ever.
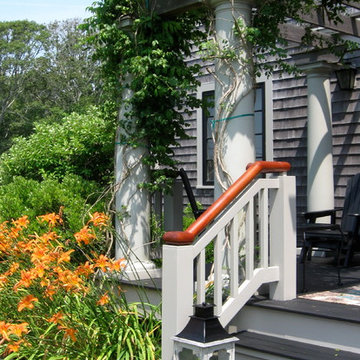
The comfortable front porch steps down to the small front lawn surrounded by traditional Summer garden plantings.Paul Maue
Idee per un portico stile rurale di medie dimensioni e dietro casa con pedane e una pergola
Idee per un portico stile rurale di medie dimensioni e dietro casa con pedane e una pergola
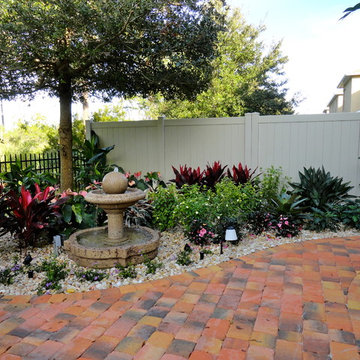
Changing this very small squared backyard into a usable colorful courtyard. Removing the screens from the porch created a nice indoor outdoor room with sound, fragrance & color...color...color. Landscape designed and installed by Construction Landscape With Designs by Jennifer Bevins. Servicing The Treasure and Space Coast 772-492-8382.
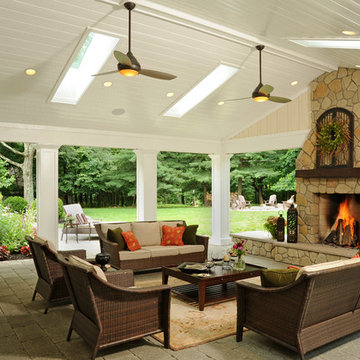
Esempio di un patio o portico tradizionale di medie dimensioni e dietro casa con un focolare, pavimentazioni in mattoni e un tetto a sbalzo
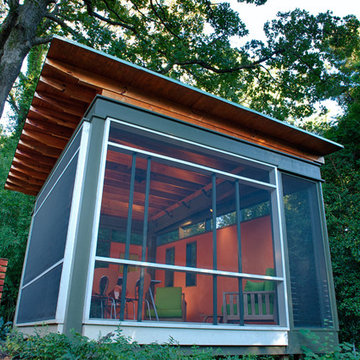
Steve Robinson
Ispirazione per un portico minimal di medie dimensioni e dietro casa con un portico chiuso, pedane e un tetto a sbalzo
Ispirazione per un portico minimal di medie dimensioni e dietro casa con un portico chiuso, pedane e un tetto a sbalzo
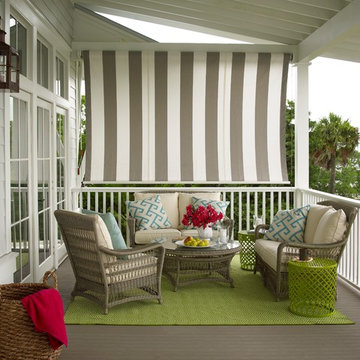
Courtesy Coastal Living, a division of the Time Inc. Lifestyle Group, photograph by Tria Giovan. Coastal Living is a registered trademark of Time Inc and is used with permission.
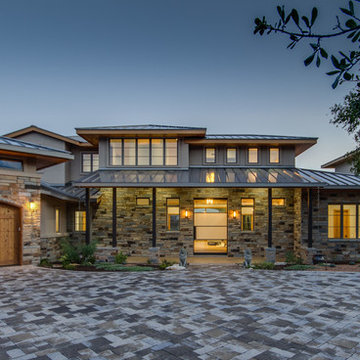
Entry with hardscape
Ispirazione per un grande patio o portico classico davanti casa con pavimentazioni in mattoni e un tetto a sbalzo
Ispirazione per un grande patio o portico classico davanti casa con pavimentazioni in mattoni e un tetto a sbalzo
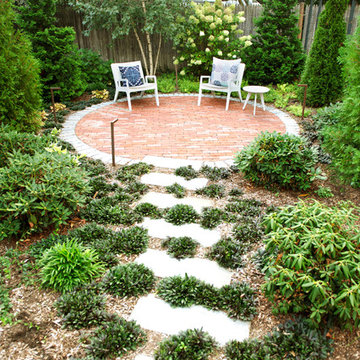
Photograpy by Liz Linder ( http://www.lizlinder.com/).
Foto di un piccolo patio o portico chic dietro casa con pavimentazioni in mattoni
Foto di un piccolo patio o portico chic dietro casa con pavimentazioni in mattoni
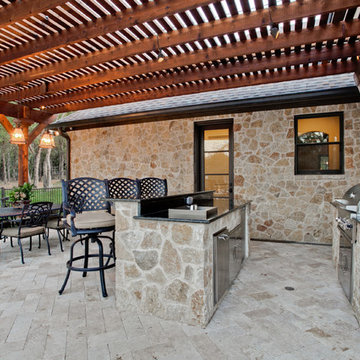
An all stone outdoor kitchen with dining area and easy access to pool bath and game room makes for party central with flair.
Foto di un grande patio o portico mediterraneo con una pergola e pavimentazioni in mattoni
Foto di un grande patio o portico mediterraneo con una pergola e pavimentazioni in mattoni
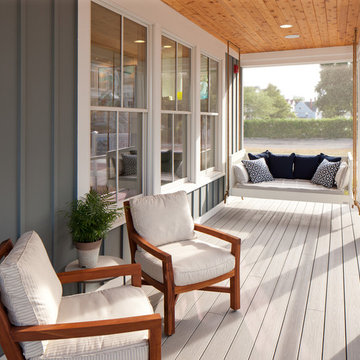
Point West at Macatawa Park, MI
Foto di un portico stile marino con pedane, un tetto a sbalzo e un portico chiuso
Foto di un portico stile marino con pedane, un tetto a sbalzo e un portico chiuso
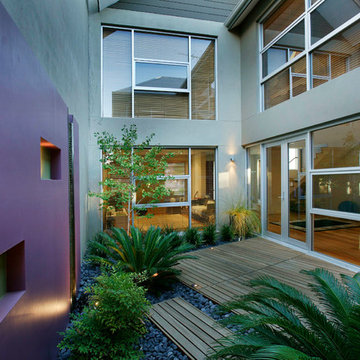
Ron Tan
Ispirazione per un piccolo patio o portico design in cortile con pedane e fontane
Ispirazione per un piccolo patio o portico design in cortile con pedane e fontane
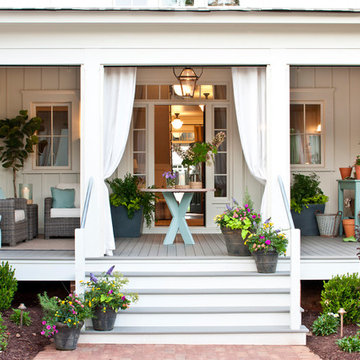
Immagine di un portico tradizionale davanti casa e di medie dimensioni con pedane, un giardino in vaso e un tetto a sbalzo
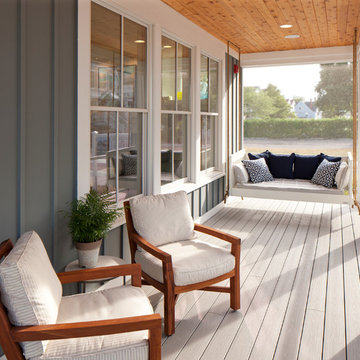
Point West at Macatawa Park
J. Visser Design
Insignia Homes
Esempio di un portico stile marinaro con pedane, un tetto a sbalzo e un portico chiuso
Esempio di un portico stile marinaro con pedane, un tetto a sbalzo e un portico chiuso
Patii e Portici con pavimentazioni in mattoni e pedane - Foto e idee
9
