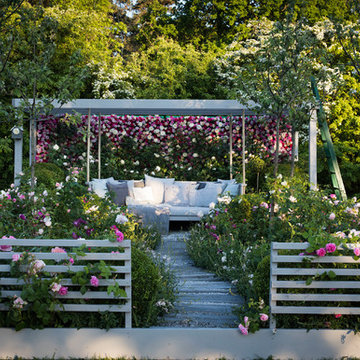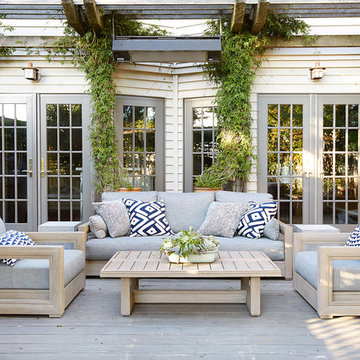Patii e Portici con pavimentazioni in mattoni e pedane - Foto e idee
Filtra anche per:
Budget
Ordina per:Popolari oggi
241 - 260 di 43.215 foto
1 di 3

Builder: Falcon Custom Homes
Interior Designer: Mary Burns - Gallery
Photographer: Mike Buck
A perfectly proportioned story and a half cottage, the Farfield is full of traditional details and charm. The front is composed of matching board and batten gables flanking a covered porch featuring square columns with pegged capitols. A tour of the rear façade reveals an asymmetrical elevation with a tall living room gable anchoring the right and a low retractable-screened porch to the left.
Inside, the front foyer opens up to a wide staircase clad in horizontal boards for a more modern feel. To the left, and through a short hall, is a study with private access to the main levels public bathroom. Further back a corridor, framed on one side by the living rooms stone fireplace, connects the master suite to the rest of the house. Entrance to the living room can be gained through a pair of openings flanking the stone fireplace, or via the open concept kitchen/dining room. Neutral grey cabinets featuring a modern take on a recessed panel look, line the perimeter of the kitchen, framing the elongated kitchen island. Twelve leather wrapped chairs provide enough seating for a large family, or gathering of friends. Anchoring the rear of the main level is the screened in porch framed by square columns that match the style of those found at the front porch. Upstairs, there are a total of four separate sleeping chambers. The two bedrooms above the master suite share a bathroom, while the third bedroom to the rear features its own en suite. The fourth is a large bunkroom above the homes two-stall garage large enough to host an abundance of guests.
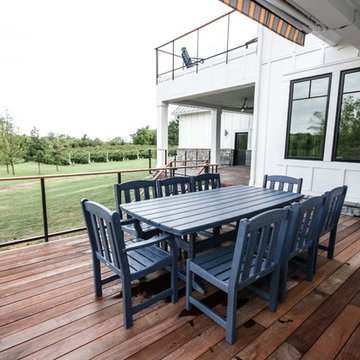
The black framed windows are amplified against the white batten board exterior of the home.
Photos By: Thomas Graham
Immagine di un patio o portico country di medie dimensioni e dietro casa con pedane e un tetto a sbalzo
Immagine di un patio o portico country di medie dimensioni e dietro casa con pedane e un tetto a sbalzo
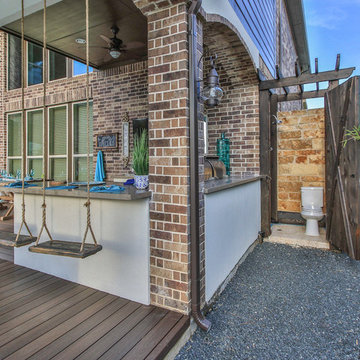
Esempio di un patio o portico stile marinaro di medie dimensioni e dietro casa con pedane e un gazebo o capanno
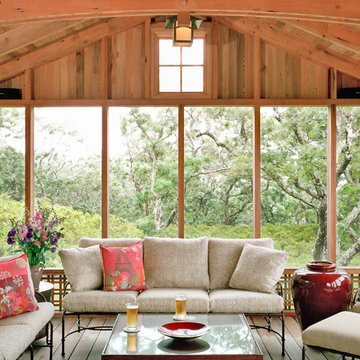
Ispirazione per un portico rustico di medie dimensioni e dietro casa con un portico chiuso, pedane e un tetto a sbalzo
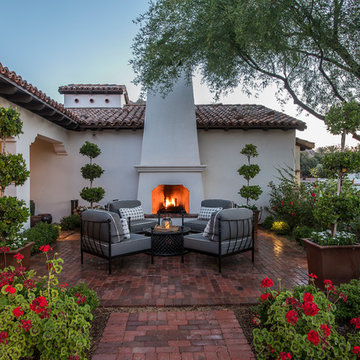
This is an absolutely stunning home located in Scottsdale, Arizona at the base of Camelback Mountain that we at Stucco Renovations Of Arizona were fortunate enough to install the stucco system on. This home has a One-Coat stucco system with a Dryvit Smooth integral-color synthetic stucco finish. This is one of our all-time favorite projects we have worked on due to the tremendous detail that went in to the house and relentlessly perfect design.
Photo Credit: Scott Sandler-Sandlerphoto.com
Architect Credit: Higgins Architects - higginsarch.com
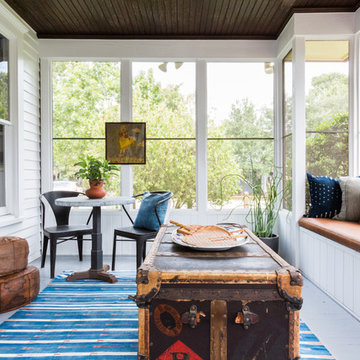
Esempio di un portico eclettico di medie dimensioni e nel cortile laterale con un portico chiuso, pedane e un tetto a sbalzo
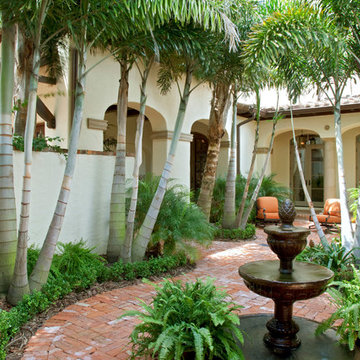
Lawrence Taylor Photography
Foto di un patio o portico mediterraneo di medie dimensioni e in cortile con fontane, pavimentazioni in mattoni e nessuna copertura
Foto di un patio o portico mediterraneo di medie dimensioni e in cortile con fontane, pavimentazioni in mattoni e nessuna copertura
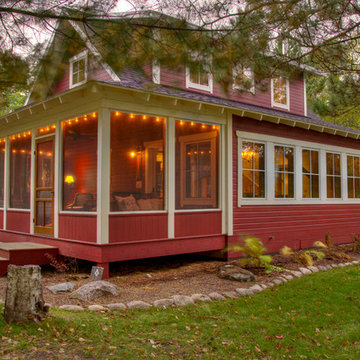
Esempio di un portico nordico di medie dimensioni e dietro casa con un portico chiuso, pedane e un tetto a sbalzo
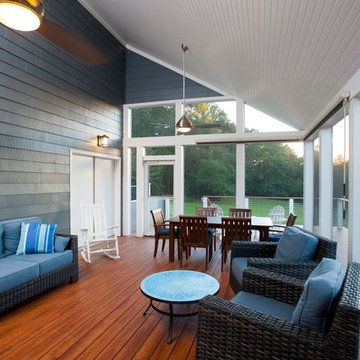
Ispirazione per un grande portico chic dietro casa con un portico chiuso, pedane e un tetto a sbalzo
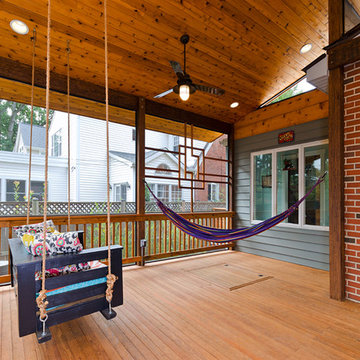
Darko Photography
Immagine di un portico etnico di medie dimensioni con un portico chiuso, pedane e un tetto a sbalzo
Immagine di un portico etnico di medie dimensioni con un portico chiuso, pedane e un tetto a sbalzo
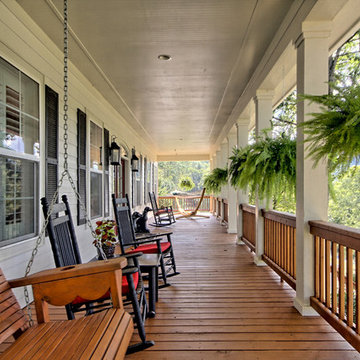
Immagine di un grande portico tradizionale davanti casa con pedane e un tetto a sbalzo
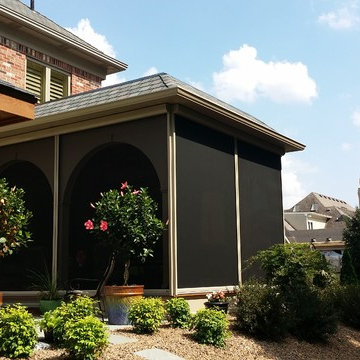
Immagine di un grande portico classico dietro casa con un tetto a sbalzo, pedane e un portico chiuso
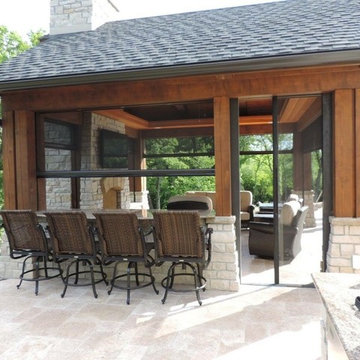
These Retractable Screens are top of the line luxury with built in, full enclosed, pulley systems designed to give two finger control. These screens may stop anywhere within the travel path and are not operated by a full tension spring.
Most retractable screens of this size have large "full tension springs" that are under heavy loads while the screen is deployed. These springs will often pull out of the user's hands as they try to open the screen to pass through.
The retractable screen you see in this photo will go up to 10' tall x 24' wide, with a completely clear opening. The screens are also available in insect screen, solar screen, privacy screen, and combination screens. They are completely incased and have billet aluminum frames.
This Retractable Screen is the perfect solution to the Custom Builder or Architect needing a large span screen solution. These are also great for noise abatement within open floor plan homes and structures. Knock down echoes, close off TV or office spaces, or create sections within a large space for a more intimate setting in seconds.
Our Product Specialists are always available to speak with at 800-522-1599 if you would like more information.
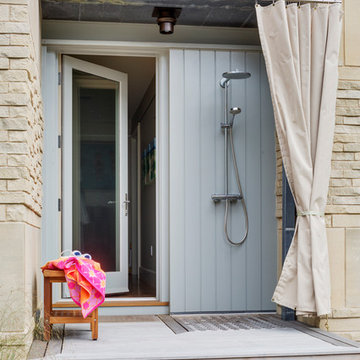
TEAM
Interior Design: LDa Architecture & Interiors
Original Architect: Doug Dolezal
Builder: Curtin Construction Company
Landscape Architect: Gregory Lombardi Design
Photographer: Greg Premru Photography
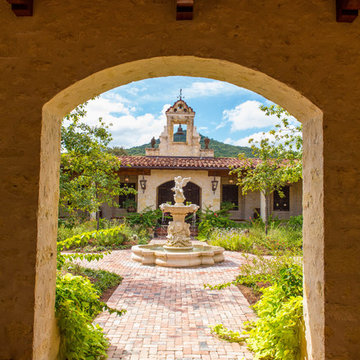
The thick arched stone opening connecting from arcade to courtyard frames a view of the stone fountain, bell tower, and hill beyond.
Terra-cotta flooring in the arcade. Brick pavers in the courtyard.
We organized the casitas and main house of this hacienda around a colonnade-lined courtyard. Walking from the parking court through the exterior wood doors and stepping into the courtyard has the effect of slowing time.
The hand carved stone fountain in the center is a replica of one in Mexico.
Viewed from this site on Seco Creek near Utopia, the surrounding tree-covered hills turn a deep blue-green in the distance.
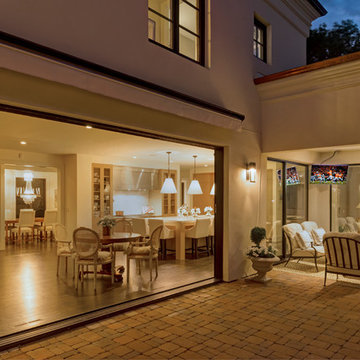
Modern Home, with inside-outside space, with covered porch.
Ispirazione per un ampio patio o portico minimalista dietro casa con pavimentazioni in mattoni e un tetto a sbalzo
Ispirazione per un ampio patio o portico minimalista dietro casa con pavimentazioni in mattoni e un tetto a sbalzo
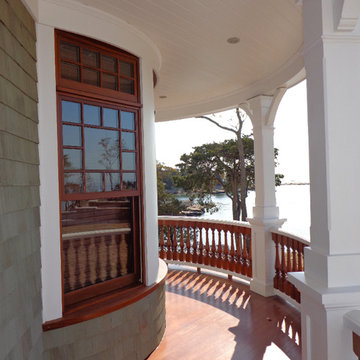
This wraparound porch offers the perfect location to find shelter from the midday sun, enjoy a cool drink, and take in panoramic views of Long Island Sound.
Jim Fiora Photography LLC
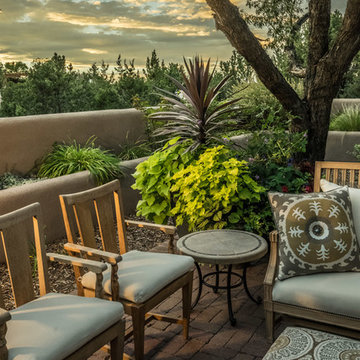
Outdoor furnishings in the front courtyard of a historic Santa Fe estate. Carved teak chairs accented with Elaine Smith Pillows are set around a custom upholstered ottoman.
Photo Credit: Kirk Gittings
Patii e Portici con pavimentazioni in mattoni e pedane - Foto e idee
13
