Patii e Portici con pavimentazioni in cemento e un gazebo o capanno - Foto e idee
Filtra anche per:
Budget
Ordina per:Popolari oggi
141 - 160 di 1.891 foto
1 di 3
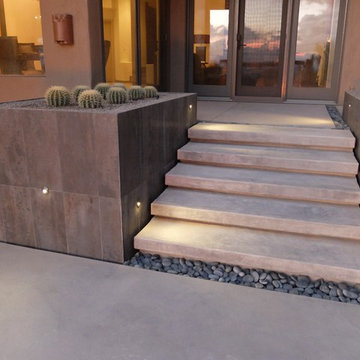
These clients decided to make this home their Catalina Mountain homestead, after living abroad for many years. The prior yard enclosed only a small portion of their available property, and a wall obstructed their city lights view of northern Tucson. We expanded the yard outward to take advantage of the space and to also integrate the topography change into a 360 vanishing edge pool.
The home previously had log columns in keeping with a territorial motif. To bring it up to date, concrete cylindrical columns were put in their place, which allowed us to expand the shaded locations throughout the yard in an updated way, as seen by the new retractable canvas shade structures.
Constructed by Mike Rowland, you can see how well he pulled off the projects precise detailing of Bianchi's Design. Note the cantilevered concrete steps, the slot of fire in the midst of the spa, the stair treads that don't quite touch the adjacent walls, and the columns that float just above the pool water.
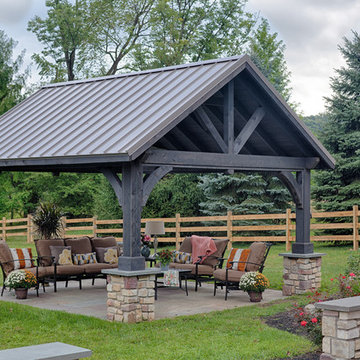
Foto di un grande patio o portico classico dietro casa con pavimentazioni in cemento e un gazebo o capanno

Esempio di un grande patio o portico classico dietro casa con un caminetto, pavimentazioni in cemento e un gazebo o capanno
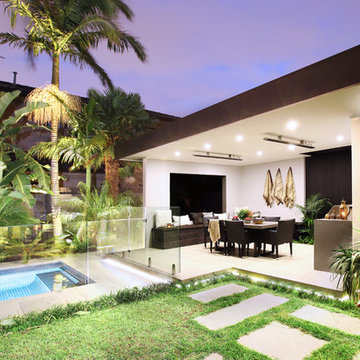
Idee per un patio o portico tropicale dietro casa con pavimentazioni in cemento e un gazebo o capanno
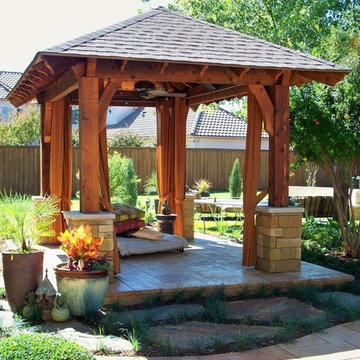
Esempio di un patio o portico classico di medie dimensioni e dietro casa con pavimentazioni in cemento e un gazebo o capanno
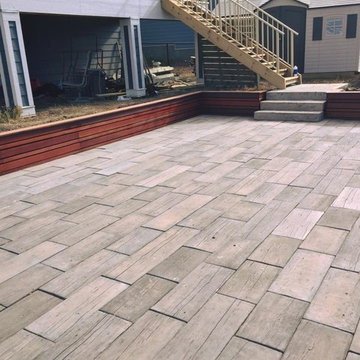
Immagine di un patio o portico tradizionale di medie dimensioni e dietro casa con pavimentazioni in cemento e un gazebo o capanno
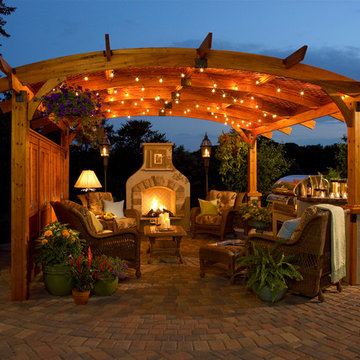
Foto di un patio o portico chic con pavimentazioni in cemento, un gazebo o capanno e con illuminazione
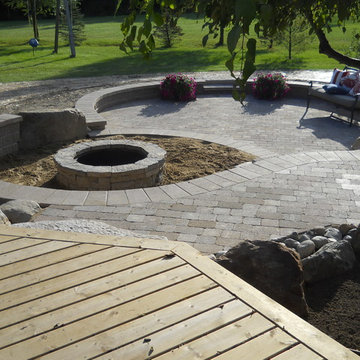
Outdoor living space with casual fire pit area surrounded by beach sand. Walk out basement connects these areas to deck and pool. Products featured here include Rosetta fire pit, Unilock Pisa II retaining walls, Rosetta irregular steps and natural Michigan boulders (some that were excavated with the construction of this home).
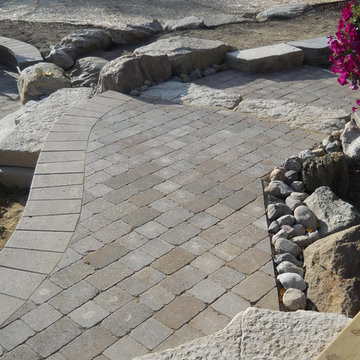
Outdoor living space with casual fire pit area surrounded by beach sand. Walk out basement connects these areas to deck and pool. Products featured here include Rosetta fire pit, Unilock Pisa II retaining walls, Rosetta irregular steps and natural Michigan boulders (some that were excavated with the construction of this home).
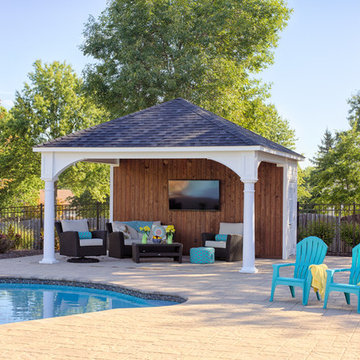
Immagine di un grande patio o portico classico dietro casa con pavimentazioni in cemento e un gazebo o capanno
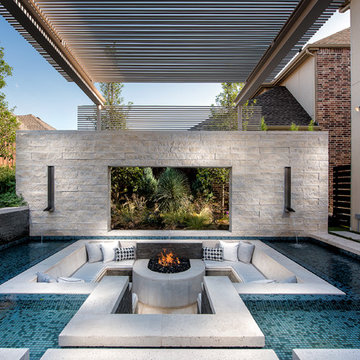
Photographs by Jimi Smith Photography
Foto di un grande patio o portico mediterraneo con pavimentazioni in cemento, fontane e un gazebo o capanno
Foto di un grande patio o portico mediterraneo con pavimentazioni in cemento, fontane e un gazebo o capanno
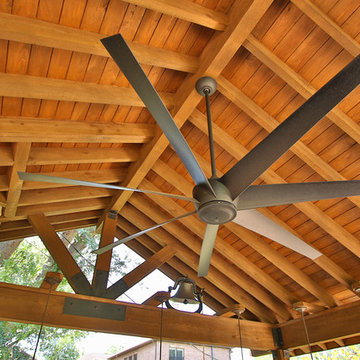
Detached covered patio made of custom milled cypress which is durable and weather-resistant.
Amenities include a full outdoor kitchen, masonry wood burning fireplace and porch swing.
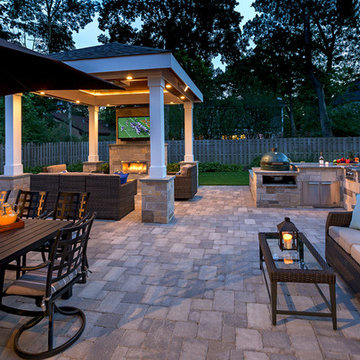
The design of the outdoor living space was driven by the clients’ desire for hosting frequent gatherings throughout the seasons. Both the tv screen and fireplace were situated to be viewed from multiple locations. High-quality products and resilient finishes make clean-up and maintenance simple for effortless entertaining.
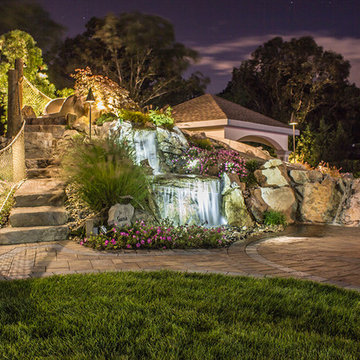
What's is in Your Backyard?
Esempio di un grande patio o portico costiero dietro casa con fontane, pavimentazioni in cemento e un gazebo o capanno
Esempio di un grande patio o portico costiero dietro casa con fontane, pavimentazioni in cemento e un gazebo o capanno

This pool and backyard patio area is an entertainer's dream with plenty of conversation areas including a dining area, lounge area, fire pit, bar/outdoor kitchen seating, pool loungers and a covered gazebo with a wall mounted TV. The striking grass and concrete slab walkway design is sure to catch the eyes of all the guests.
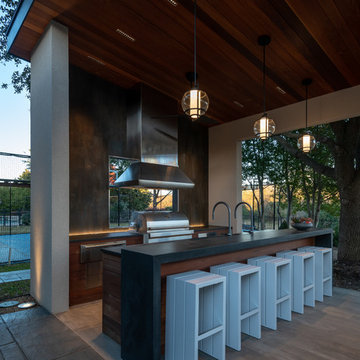
The bar allows guests to interact with the chef and makes serving a breeze. Pendants over the bar area ensure everything is well lit.
Michael Hunter photography
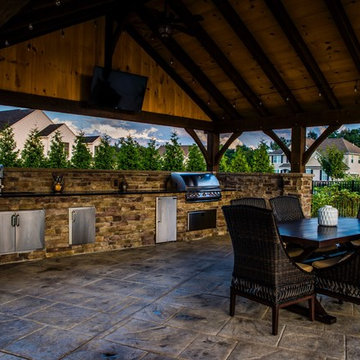
Foto di un grande patio o portico stile rurale con pavimentazioni in cemento e un gazebo o capanno
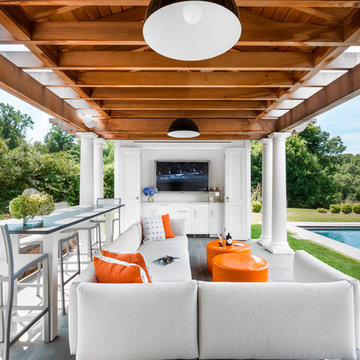
Pool pavillion
Foto di un patio o portico chic di medie dimensioni e dietro casa con pavimentazioni in cemento e un gazebo o capanno
Foto di un patio o portico chic di medie dimensioni e dietro casa con pavimentazioni in cemento e un gazebo o capanno
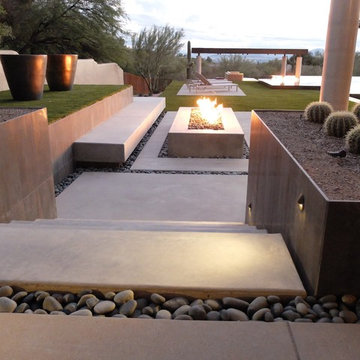
These clients decided to make this home their Catalina Mountain homestead, after living abroad for many years. The prior yard enclosed only a small portion of their available property, and a wall obstructed their city lights view of northern Tucson. We expanded the yard outward to take advantage of the space and to also integrate the topography change into a 360 vanishing edge pool.
The home previously had log columns in keeping with a territorial motif. To bring it up to date, concrete cylindrical columns were put in their place, which allowed us to expand the shaded locations throughout the yard in an updated way, as seen by the new retractable canvas shade structures.
Constructed by Mike Rowland, you can see how well he pulled off the projects precise detailing of Bianchi's Design. Note the cantilevered concrete steps, the slot of fire in the midst of the spa, the stair treads that don't quite touch the adjacent walls, and the columns that float just above the pool water.
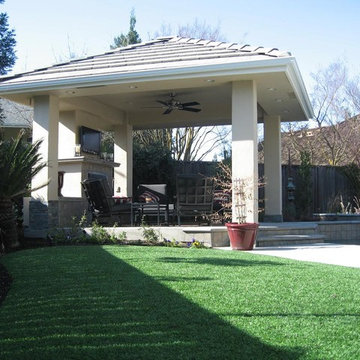
Idee per un grande patio o portico tradizionale dietro casa con un focolare, un gazebo o capanno e pavimentazioni in cemento
Patii e Portici con pavimentazioni in cemento e un gazebo o capanno - Foto e idee
8