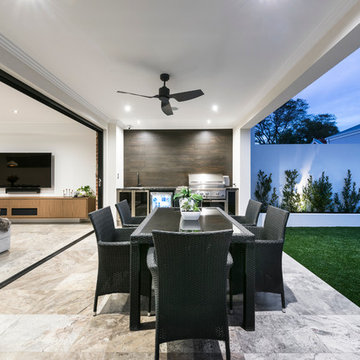Patii e Portici con pavimentazioni in cemento e piastrelle - Foto e idee
Filtra anche per:
Budget
Ordina per:Popolari oggi
121 - 140 di 50.255 foto
1 di 3
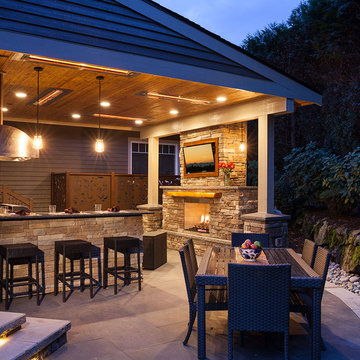
This beautiful outdoor space was designed to replace a shady, largely unused space in our client's backyard. We transformed a small, exposed aggregate patio into an expansive covered outdoor room complete with a gas fireplace and an elaborate outdoor kitchen and bar seating area. The additional open patio space takes advantage of views out to a waterfall and greenery beyond.
William Wright Photography
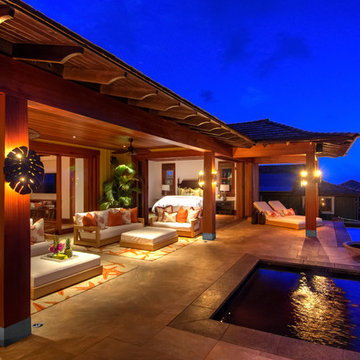
The indoor outdoor layout of this tropical retreat creates the perfect ambiance for backyard entertaining. Sliding glass doors pocket into either side of the open living room, master bedroom, and dining so all the spaces become one in this tropical design. The white patio furniture creates comfortable spaces for lounging poolside and the orange lanai cushions give a nod to the ocean with their fun coral print.
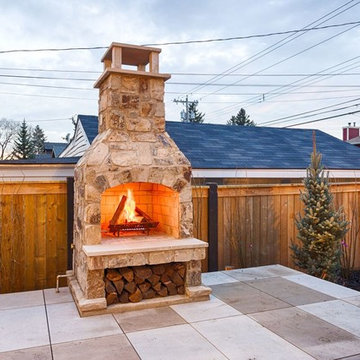
Ispirazione per un patio o portico american style di medie dimensioni e dietro casa con un focolare, pavimentazioni in cemento e nessuna copertura
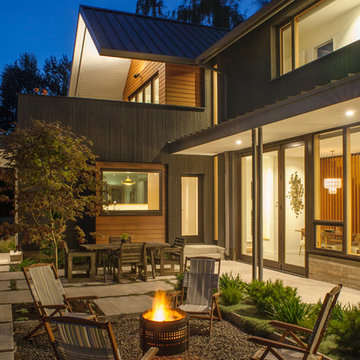
Lyons Hunter Williams : Architecture LLC;
Eckert & Eckert Architectural Photography
Esempio di un patio o portico country di medie dimensioni e dietro casa con un focolare, pavimentazioni in cemento e nessuna copertura
Esempio di un patio o portico country di medie dimensioni e dietro casa con un focolare, pavimentazioni in cemento e nessuna copertura
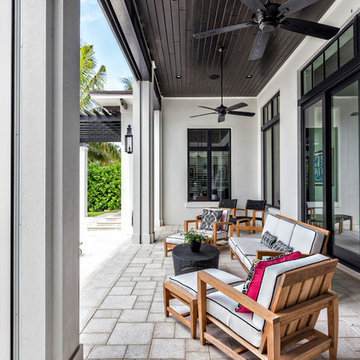
Ron Rosenzweig
Idee per un grande patio o portico contemporaneo dietro casa con pavimentazioni in cemento e un tetto a sbalzo
Idee per un grande patio o portico contemporaneo dietro casa con pavimentazioni in cemento e un tetto a sbalzo
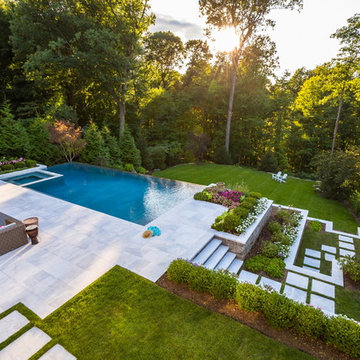
Esempio di un ampio patio o portico contemporaneo dietro casa con pavimentazioni in cemento e nessuna copertura
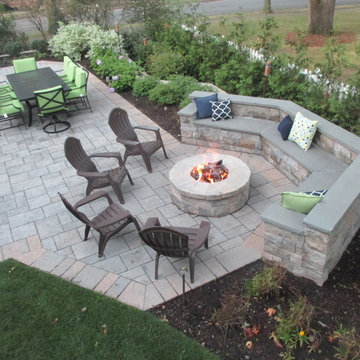
Ispirazione per un grande patio o portico classico dietro casa con un focolare, nessuna copertura e piastrelle

This property was transformed from an 1870s YMCA summer camp into an eclectic family home, built to last for generations. Space was made for a growing family by excavating the slope beneath and raising the ceilings above. Every new detail was made to look vintage, retaining the core essence of the site, while state of the art whole house systems ensure that it functions like 21st century home.
This home was featured on the cover of ELLE Décor Magazine in April 2016.
G.P. Schafer, Architect
Rita Konig, Interior Designer
Chambers & Chambers, Local Architect
Frederika Moller, Landscape Architect
Eric Piasecki, Photographer
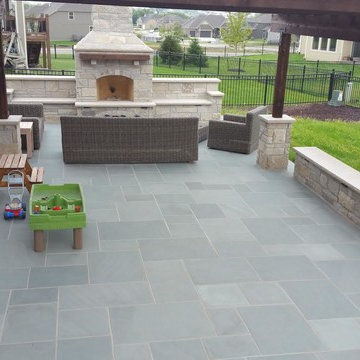
Ispirazione per un patio o portico chic di medie dimensioni e dietro casa con un focolare, pavimentazioni in cemento e una pergola
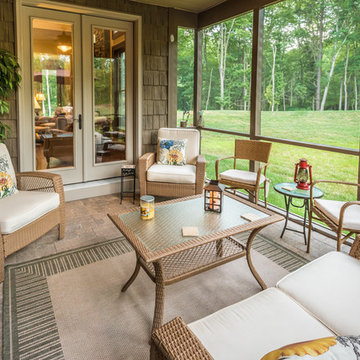
Alan Wycheck Photography
Immagine di un portico rustico di medie dimensioni e dietro casa con un portico chiuso, pavimentazioni in cemento e un tetto a sbalzo
Immagine di un portico rustico di medie dimensioni e dietro casa con un portico chiuso, pavimentazioni in cemento e un tetto a sbalzo
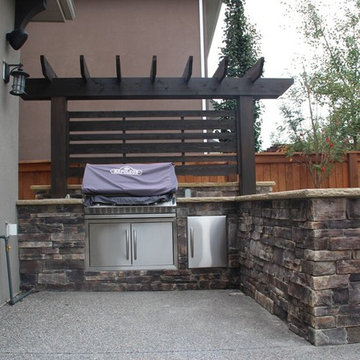
Esempio di un patio o portico contemporaneo di medie dimensioni e dietro casa con pavimentazioni in cemento
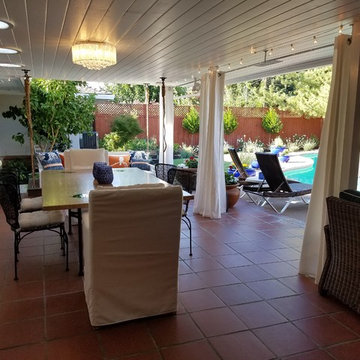
We utilized the unused end of this odd-shaped patio with a hanging twin-sized porch swing. This unexpected feature is the star of the whole patio! Custom cushions and pillows in fabrics that coordinate with the rest of the furnishings tie the whole space together. Fresh white paint and new lighting make the low ceiling lighter and brighter.
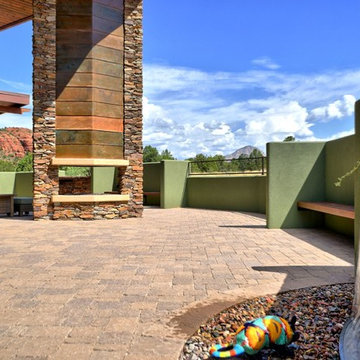
Custom copper chimney on exterior front patio.
Ispirazione per un patio o portico stile americano di medie dimensioni e in cortile con pavimentazioni in cemento, un tetto a sbalzo e un focolare
Ispirazione per un patio o portico stile americano di medie dimensioni e in cortile con pavimentazioni in cemento, un tetto a sbalzo e un focolare
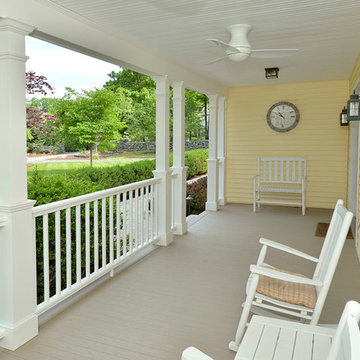
This porch was completed using a variety of Azek products, achieving a classic look that is virtually maintenance free. Utilizing Azek porch for the floor with matching color Azek decking for the boarder. Then Azek trim to wrap the posts and girder, finishing both off with Azek moulding. Finally Azek premier rail was installed.
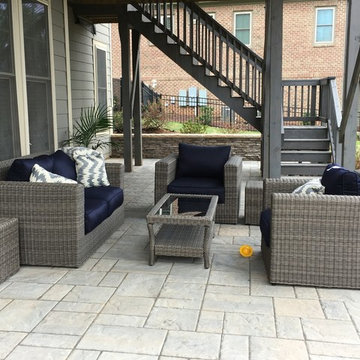
Immagine di un patio o portico moderno di medie dimensioni e dietro casa con pavimentazioni in cemento e un tetto a sbalzo
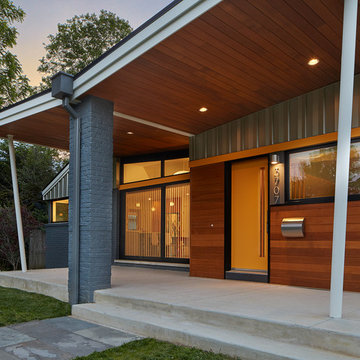
Anice Hoachlander, Hoachlander Davis Photography
Ispirazione per un portico minimalista di medie dimensioni e davanti casa con pavimentazioni in cemento e un tetto a sbalzo
Ispirazione per un portico minimalista di medie dimensioni e davanti casa con pavimentazioni in cemento e un tetto a sbalzo
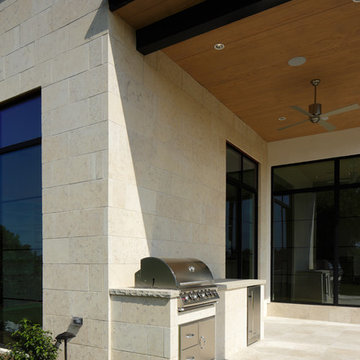
Idee per un grande patio o portico moderno dietro casa con piastrelle e un tetto a sbalzo
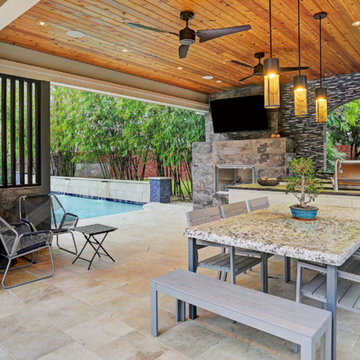
This family wanted a contemporary structure that blended natural elements with with grays and blues. This is a unique structure that turned out beautifully. We went with powder coated 6x6 steel posts hiding all of the base and top plates
creating a seamless transition between the structure and travertine flooring. Due to limitations on spacing we added a built-in granite table with matching powder coated steel frame. This created a unique look and practical application for dining seating. By adding a knee wall with cedar slats it created an intimate nook while keeping everything open.
The modern fireplace and split style kitchen created a great use of space without making if feel crowded.
Appliances: Fire Magic Diamond Echelon series 660 Grill
RCS icemaker, 2 wine fridges and RCS storage doors and drawers
42” Heat Glo Dakota fireplace insert
Cedar T&G ceiling clear coated with rope lighting
Powder coated posts and granite table frame: Slate Gray
Tile Selections:
Accent Wall: Glass tile (Carisma Oceano Stick Glass Mosaic)
Dark Tile: Prisma Griss
Light Tile: Tessuto Linen Beige White
Flooring: Light Ivory Travertine
3cm granite:
Light: Santa Cecilia
Dark: Midnight Grey
Kitchen Appliances:
30" Fire Magic Diamond Series Echelon 660
2 - RCS wine fridges
RCS storage doors and drawers
Fire Place:
36" Dakota heat glo insert
TK Images
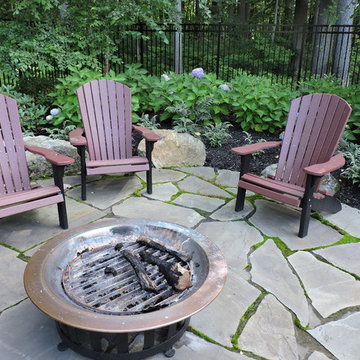
Leila Hammer
Foto di un patio o portico rustico dietro casa e di medie dimensioni con un focolare e pavimentazioni in cemento
Foto di un patio o portico rustico dietro casa e di medie dimensioni con un focolare e pavimentazioni in cemento
Patii e Portici con pavimentazioni in cemento e piastrelle - Foto e idee
7
