Patii e Portici con pavimentazioni in cemento e pedane - Foto e idee
Filtra anche per:
Budget
Ordina per:Popolari oggi
81 - 100 di 58.167 foto
1 di 3
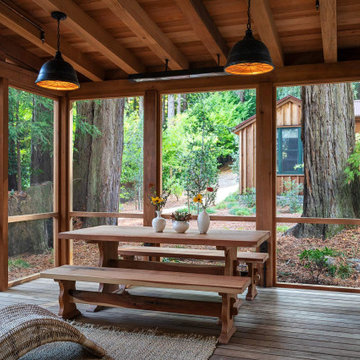
Foto di un portico rustico di medie dimensioni e dietro casa con pedane e un tetto a sbalzo
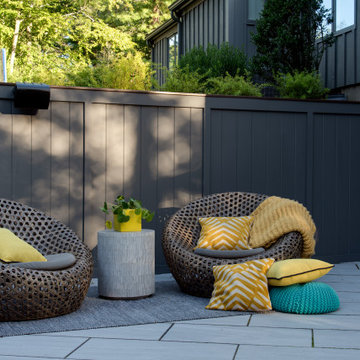
Created a multi-level outdoor living space to match the mid-century modern style of the home with upper deck and lower patio. Porcelain pavers create a clean pattern to offset the modern furniture, which is neutral in color and simple in shape to balance with the bold-colored accents.
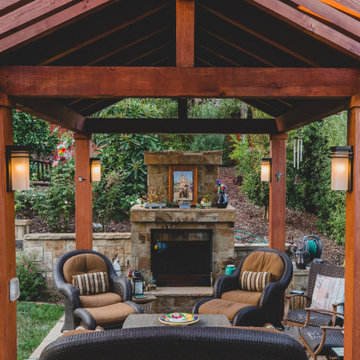
Outdoor hardscape, pathways and asian inspired pergola for residential backyard patio area.
Immagine di un piccolo patio o portico etnico dietro casa con un caminetto, pavimentazioni in cemento e una pergola
Immagine di un piccolo patio o portico etnico dietro casa con un caminetto, pavimentazioni in cemento e una pergola
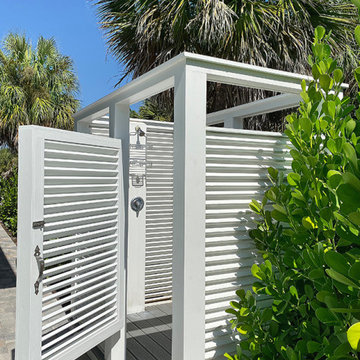
Outdoor shower to wash off sand from the beach and to service the pool area. Photography by Diana Todorova
Foto di un patio o portico stile marinaro di medie dimensioni e dietro casa con pavimentazioni in cemento e nessuna copertura
Foto di un patio o portico stile marinaro di medie dimensioni e dietro casa con pavimentazioni in cemento e nessuna copertura
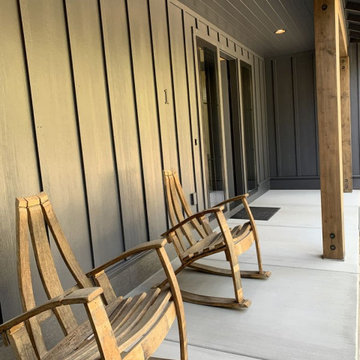
Idee per un piccolo portico country davanti casa con pavimentazioni in cemento e un tetto a sbalzo
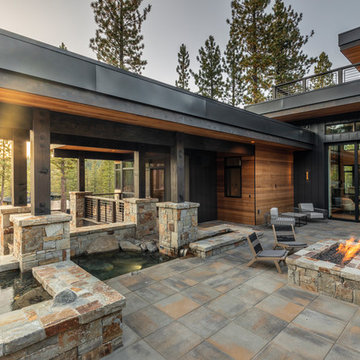
Immagine di un ampio patio o portico con un focolare e pavimentazioni in cemento
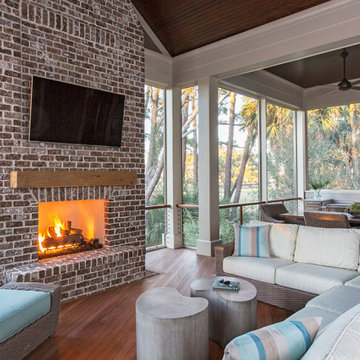
Ispirazione per un portico stile marinaro con un portico chiuso, pedane e un tetto a sbalzo
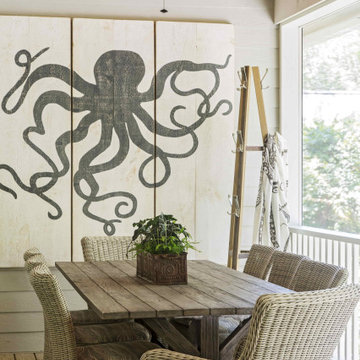
Immagine di un portico costiero con un portico chiuso, pedane e un tetto a sbalzo
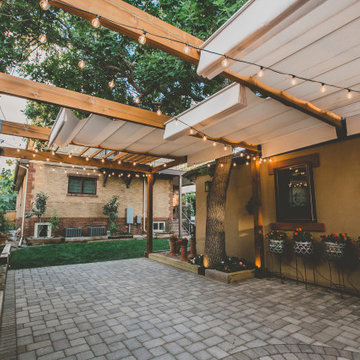
“I am so pleased with all that you did in terms of design and execution.” // Dr. Charles Dinarello
•
Our client, Charles, envisioned a festive space for everyday use as well as larger parties, and through our design and attention to detail, we brought his vision to life and exceeded his expectations. The Campiello is a continuation and reincarnation of last summer’s party pavilion which abarnai constructed to cover and compliment the custom built IL-1beta table, a personalized birthday gift and centerpiece for the big celebration. The fresh new design includes; cedar timbers, Roman shades and retractable vertical shades, a patio extension, exquisite lighting, and custom trellises.
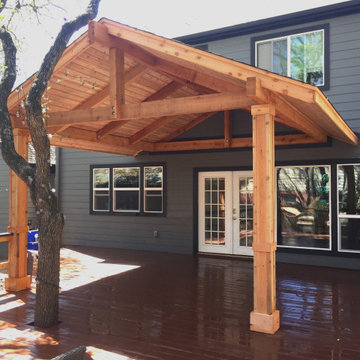
Solid Cedar Patio Cover with Tongue & Groove Ceiling and recessed can lighting.
Foto di un patio o portico stile americano di medie dimensioni e dietro casa con pedane e un gazebo o capanno
Foto di un patio o portico stile americano di medie dimensioni e dietro casa con pedane e un gazebo o capanno
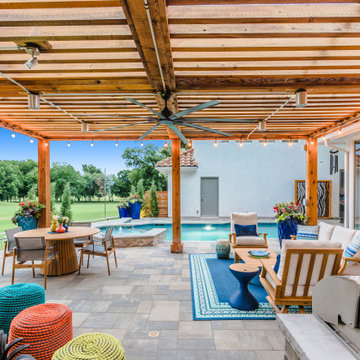
Foto di un grande patio o portico classico dietro casa con un caminetto, pavimentazioni in cemento e una pergola
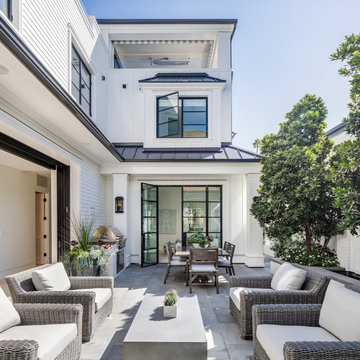
Esempio di un patio o portico stile marino in cortile con pavimentazioni in cemento e nessuna copertura

Photo credit: Laurey W. Glenn/Southern Living
Foto di un portico costiero con pedane e un tetto a sbalzo
Foto di un portico costiero con pedane e un tetto a sbalzo
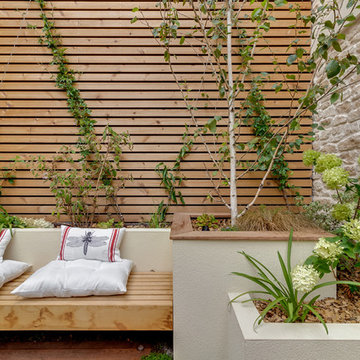
Un projet de patio urbain en pein centre de Nantes. Un petit havre de paix désormais, élégant et dans le soucis du détail. Du bois et de la pierre comme matériaux principaux. Un éclairage différencié mettant en valeur les végétaux est mis en place.

This modern home, near Cedar Lake, built in 1900, was originally a corner store. A massive conversion transformed the home into a spacious, multi-level residence in the 1990’s.
However, the home’s lot was unusually steep and overgrown with vegetation. In addition, there were concerns about soil erosion and water intrusion to the house. The homeowners wanted to resolve these issues and create a much more useable outdoor area for family and pets.
Castle, in conjunction with Field Outdoor Spaces, designed and built a large deck area in the back yard of the home, which includes a detached screen porch and a bar & grill area under a cedar pergola.
The previous, small deck was demolished and the sliding door replaced with a window. A new glass sliding door was inserted along a perpendicular wall to connect the home’s interior kitchen to the backyard oasis.
The screen house doors are made from six custom screen panels, attached to a top mount, soft-close track. Inside the screen porch, a patio heater allows the family to enjoy this space much of the year.
Concrete was the material chosen for the outdoor countertops, to ensure it lasts several years in Minnesota’s always-changing climate.
Trex decking was used throughout, along with red cedar porch, pergola and privacy lattice detailing.
The front entry of the home was also updated to include a large, open porch with access to the newly landscaped yard. Cable railings from Loftus Iron add to the contemporary style of the home, including a gate feature at the top of the front steps to contain the family pets when they’re let out into the yard.
Tour this project in person, September 28 – 29, during the 2019 Castle Home Tour!
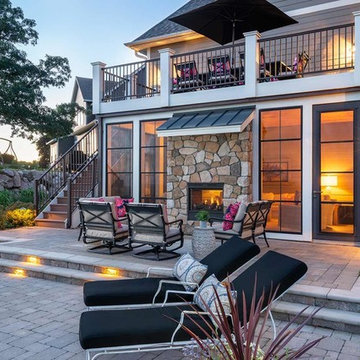
This walk-out patio shares a two-way fireplace with the living room, now that's indoor-outdoor living.
Foto di un patio o portico tradizionale di medie dimensioni e dietro casa con un caminetto, pavimentazioni in cemento e nessuna copertura
Foto di un patio o portico tradizionale di medie dimensioni e dietro casa con un caminetto, pavimentazioni in cemento e nessuna copertura
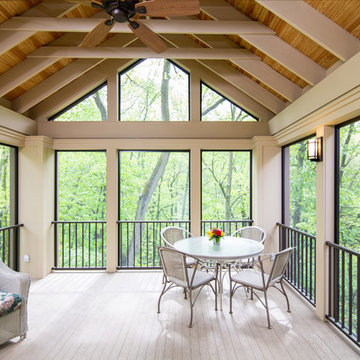
Contractor: Hughes & Lynn Building & Renovations
Photos: Max Wedge Photography
Esempio di un grande portico chic dietro casa con un portico chiuso, pedane e un tetto a sbalzo
Esempio di un grande portico chic dietro casa con un portico chiuso, pedane e un tetto a sbalzo
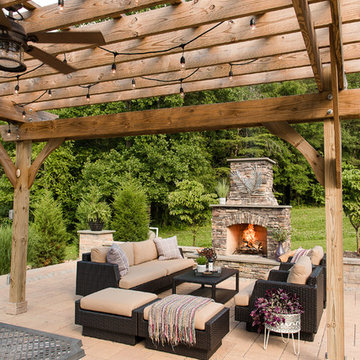
Idee per un grande patio o portico stile rurale dietro casa con un caminetto, pavimentazioni in cemento e una pergola
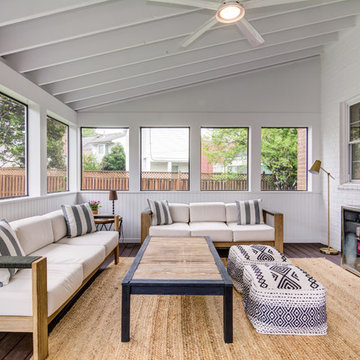
Foto di un portico design di medie dimensioni e dietro casa con un portico chiuso, pedane e un tetto a sbalzo

Photo by Andrew Hyslop
Idee per un piccolo portico classico dietro casa con pedane, un tetto a sbalzo e con illuminazione
Idee per un piccolo portico classico dietro casa con pedane, un tetto a sbalzo e con illuminazione
Patii e Portici con pavimentazioni in cemento e pedane - Foto e idee
5