Patii e Portici con pavimentazioni in cemento e pavimentazioni in mattoni - Foto e idee
Filtra anche per:
Budget
Ordina per:Popolari oggi
161 - 180 di 53.575 foto
1 di 3
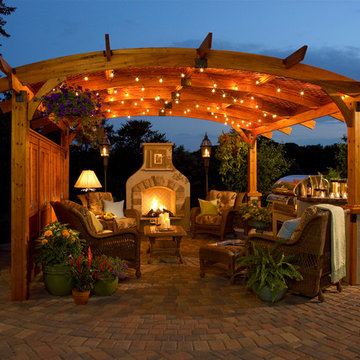
Foto di un patio o portico chic con pavimentazioni in cemento, un gazebo o capanno e con illuminazione
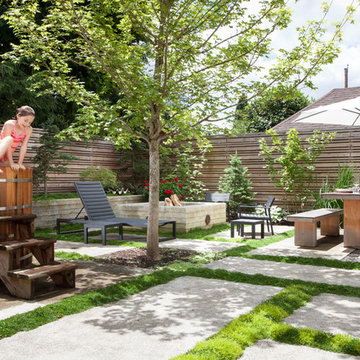
This project reimagines an under-used back yard in Portland, Oregon, creating an urban garden with an adjacent writer’s studio. Taking inspiration from Japanese precedents, we conceived of a paving scheme with planters, a cedar soaking tub, a fire pit, and a seven-foot-tall cedar fence. A maple tree forms the focal point and will grow to shade the yard. Board-formed concrete planters house conifers, maples and moss, appropriate to the Pacific Northwest climate.
Photo: Anna M Campbell: annamcampbell.com
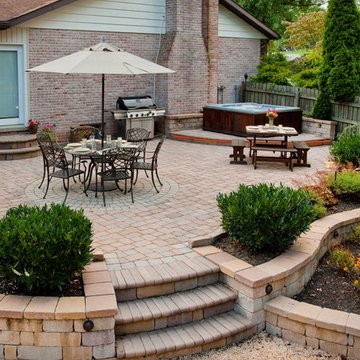
Earth, Turf & Wood
Foto di un grande patio o portico design dietro casa con fontane, pavimentazioni in mattoni e nessuna copertura
Foto di un grande patio o portico design dietro casa con fontane, pavimentazioni in mattoni e nessuna copertura
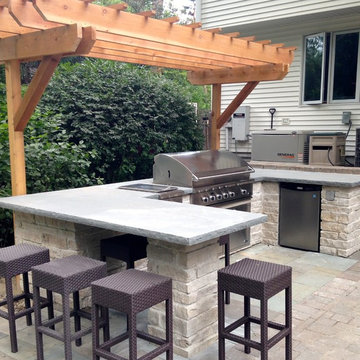
Dan Wells
Immagine di un patio o portico stile americano dietro casa con pavimentazioni in mattoni e una pergola
Immagine di un patio o portico stile americano dietro casa con pavimentazioni in mattoni e una pergola
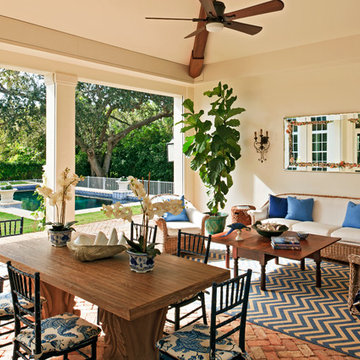
Lori Hamilton
Esempio di un patio o portico chic dietro casa con pavimentazioni in mattoni
Esempio di un patio o portico chic dietro casa con pavimentazioni in mattoni
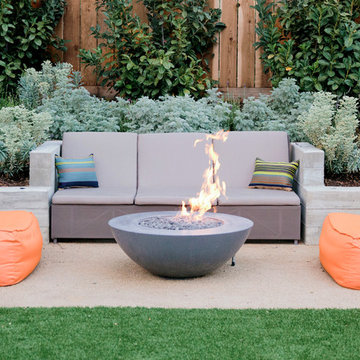
Meg Messina Photography
Immagine di un patio o portico contemporaneo di medie dimensioni e dietro casa con pavimentazioni in cemento
Immagine di un patio o portico contemporaneo di medie dimensioni e dietro casa con pavimentazioni in cemento
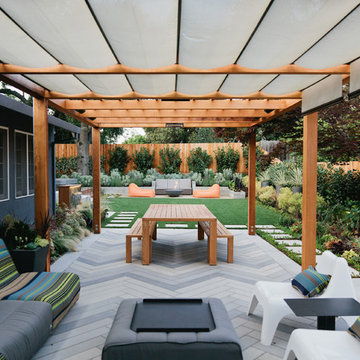
Meg Messina Photography
Ispirazione per un patio o portico minimal di medie dimensioni e dietro casa con pavimentazioni in cemento e una pergola
Ispirazione per un patio o portico minimal di medie dimensioni e dietro casa con pavimentazioni in cemento e una pergola
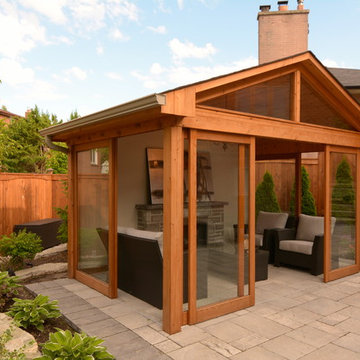
Immagine di un grande patio o portico classico dietro casa con un focolare, pavimentazioni in cemento e un gazebo o capanno
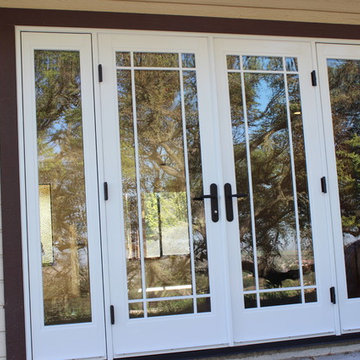
Esempio di un patio o portico chic di medie dimensioni e dietro casa con pavimentazioni in cemento e un tetto a sbalzo
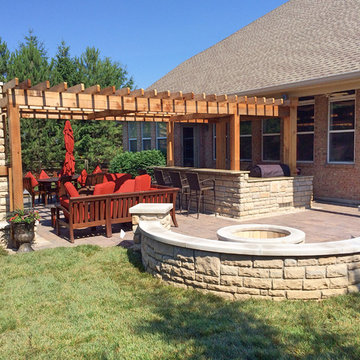
Farmhouse style outdoor living space featuring custom cedar pergola, fireplace with cedar tv cabinet, outdoor kitchen and fire pit seating area.
Esempio di un grande patio o portico country dietro casa con un focolare, pavimentazioni in cemento e una pergola
Esempio di un grande patio o portico country dietro casa con un focolare, pavimentazioni in cemento e una pergola
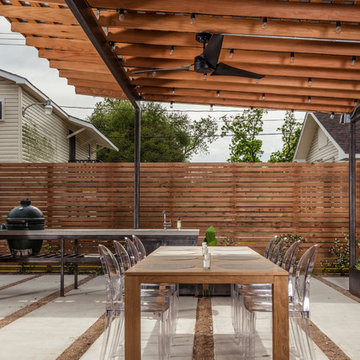
Brett Zamore Design
Idee per un patio o portico contemporaneo dietro casa con pavimentazioni in cemento e un tetto a sbalzo
Idee per un patio o portico contemporaneo dietro casa con pavimentazioni in cemento e un tetto a sbalzo

Reverse Shed Eichler
This project is part tear-down, part remodel. The original L-shaped plan allowed the living/ dining/ kitchen wing to be completely re-built while retaining the shell of the bedroom wing virtually intact. The rebuilt entertainment wing was enlarged 50% and covered with a low-slope reverse-shed roof sloping from eleven to thirteen feet. The shed roof floats on a continuous glass clerestory with eight foot transom. Cantilevered steel frames support wood roof beams with eaves of up to ten feet. An interior glass clerestory separates the kitchen and livingroom for sound control. A wall-to-wall skylight illuminates the north wall of the kitchen/family room. New additions at the back of the house add several “sliding” wall planes, where interior walls continue past full-height windows to the exterior, complimenting the typical Eichler indoor-outdoor ceiling and floor planes. The existing bedroom wing has been re-configured on the interior, changing three small bedrooms into two larger ones, and adding a guest suite in part of the original garage. A previous den addition provided the perfect spot for a large master ensuite bath and walk-in closet. Natural materials predominate, with fir ceilings, limestone veneer fireplace walls, anigre veneer cabinets, fir sliding windows and interior doors, bamboo floors, and concrete patios and walks. Landscape design by Bernard Trainor: www.bernardtrainor.com (see “Concrete Jungle” in April 2014 edition of Dwell magazine). Microsoft Media Center installation of the Year, 2008: www.cybermanor.com/ultimate_install.html (automated shades, radiant heating system, and lights, as well as security & sound).
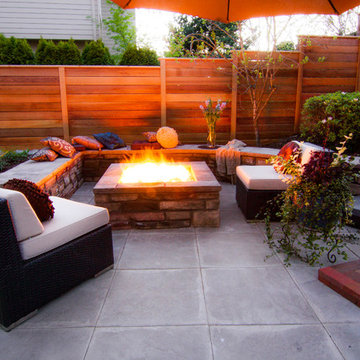
fire feature, fire pit ,hardscaping , indoor-outdoor living, patio heater, pavers, privacy screen, seat wall, stone raised garden beds, wood fencing, hot tub, cedar fencing horizontal fencing, cultured stone, stone coping, herb garden, vegetable garden paver patio, architectural slabs, brick accent pavers
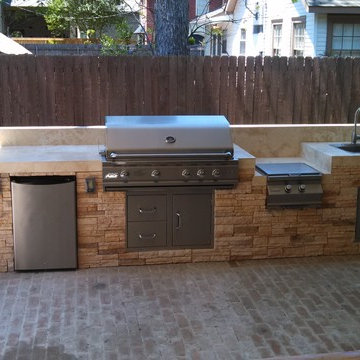
www.outdoorhomescapes.com
Ispirazione per un grande patio o portico minimal dietro casa con pavimentazioni in mattoni
Ispirazione per un grande patio o portico minimal dietro casa con pavimentazioni in mattoni
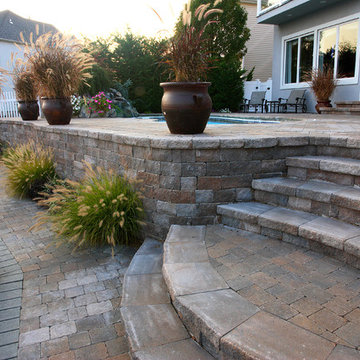
Natural water features enhance your backyard and add a soothing sound that can also drown out unwanted noise.
Ispirazione per un patio o portico chic di medie dimensioni e dietro casa con fontane e pavimentazioni in mattoni
Ispirazione per un patio o portico chic di medie dimensioni e dietro casa con fontane e pavimentazioni in mattoni
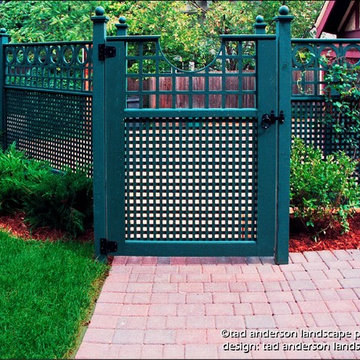
Simple trellis-style cottage garden fence creates an effective screen between a small dining patio and an alley way in this tiny urban back yard. The gate serves as a pass-through for family members to and from garage. Credit: Tad Anderson. All rights exclusively reserved.
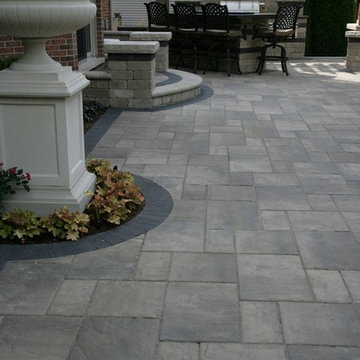
Immagine di un grande patio o portico tradizionale dietro casa con pavimentazioni in mattoni e una pergola
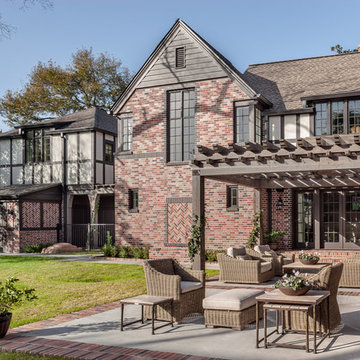
Beautiful back patio covered with a cedar trellis. Built by Texas Fine Home Builders, Houston
Idee per un ampio patio o portico classico dietro casa con pavimentazioni in mattoni e una pergola
Idee per un ampio patio o portico classico dietro casa con pavimentazioni in mattoni e una pergola
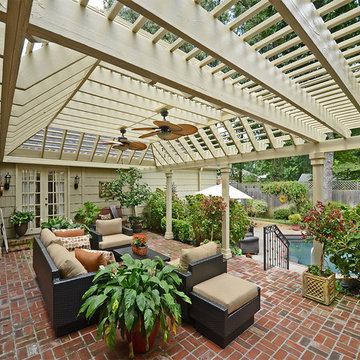
Design Works
Idee per un grande patio o portico tradizionale dietro casa con una pergola, fontane e pavimentazioni in mattoni
Idee per un grande patio o portico tradizionale dietro casa con una pergola, fontane e pavimentazioni in mattoni
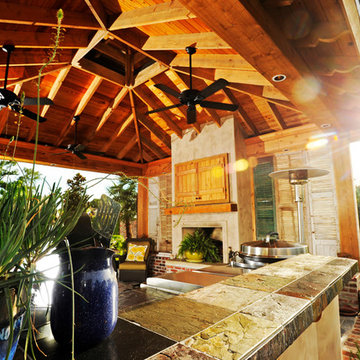
Outdoor Kitchen and entertainment area, designed and built by Backyard Builders LLC, Lafayette Louisiana, Kyle Braniff
Ispirazione per un patio o portico tradizionale di medie dimensioni e dietro casa con pavimentazioni in mattoni e un tetto a sbalzo
Ispirazione per un patio o portico tradizionale di medie dimensioni e dietro casa con pavimentazioni in mattoni e un tetto a sbalzo
Patii e Portici con pavimentazioni in cemento e pavimentazioni in mattoni - Foto e idee
9