Patii e Portici con parapetto in legno e parapetto in materiali misti - Foto e idee
Filtra anche per:
Budget
Ordina per:Popolari oggi
101 - 120 di 1.717 foto
1 di 3
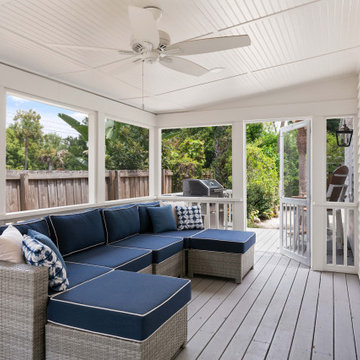
This screened side porch creates another family gathering spot. The screened porch is essential in this coastal region and was an addition to the original structure during this renovation.
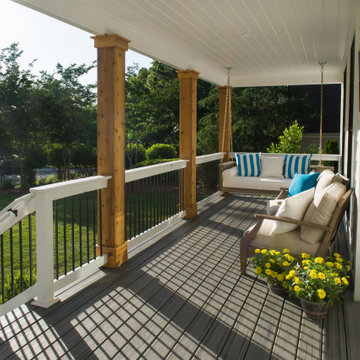
AFTER: Georgia Front Porch designed and built a full front porch that complemented the new siding and landscaping. This farmhouse-inspired design features a 41 ft. long composite floor, 4x4 timber posts, tongue and groove ceiling covered by a black, standing seam metal roof.
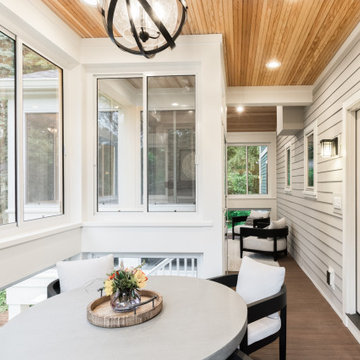
A separate seating area right off the inside dining room is the perfect spot for breakfast al-fresco...without the bugs, in this screened porch addition. Design and build is by Meadowlark Design+Build in Ann Arbor, MI. Photography by Sean Carter, Ann Arbor, MI.
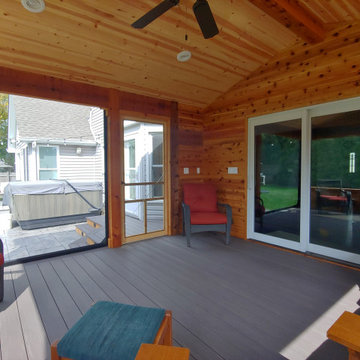
Idee per un portico american style di medie dimensioni e dietro casa con un portico chiuso, pedane, un tetto a sbalzo e parapetto in materiali misti
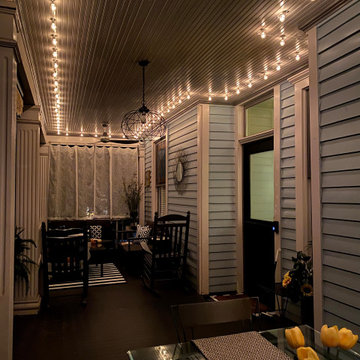
This porch, located in Grant Park, had been the same for many years with typical rocking chairs and a couch. The client wanted to make it feel more like an outdoor room and add much needed storage for gardening tools, an outdoor dining option, and a better flow for seating and conversation.
My thought was to add plants to provide a more cozy feel, along with the rugs, which are made from recycled plastic and easy to clean. To add curtains on the north and south sides of the porch; this reduces rain entry, wind exposure, and adds privacy.
This renovation was designed by Heidi Reis of Abode Agency LLC who serves clients in Atlanta including but not limited to Intown neighborhoods such as: Grant Park, Inman Park, Midtown, Kirkwood, Candler Park, Lindberg area, Martin Manor, Brookhaven, Buckhead, Decatur, and Avondale Estates.
For more information on working with Heidi Reis, click here: https://www.AbodeAgency.Net/
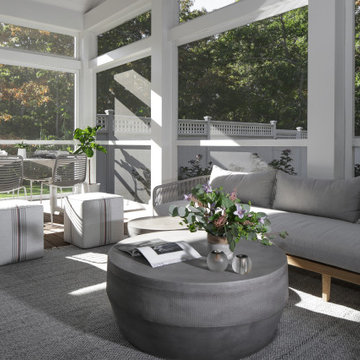
This screened porch brings indoor elegance outside, with a flat screen TV, (not shown), the casual seating area and an additional dining option - the perfect breakfast spot. This area leads out to the sun deck, pool , jacuzzi. Let the sunshine in!!
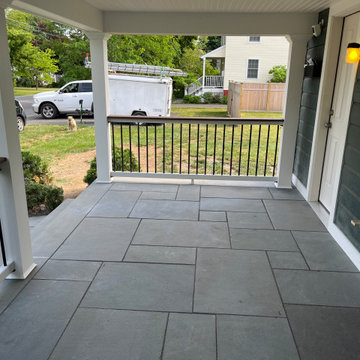
Front Porch Renovation with Bluestone Patio and Beautiful Railings.
Designed to be Functional and Low Maintenance with Composite Ceiling, Columns and Railings
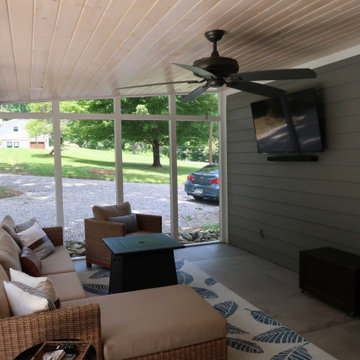
No bugs going to bother me
Ispirazione per un portico minimalista di medie dimensioni e dietro casa con un portico chiuso, lastre di cemento, un tetto a sbalzo e parapetto in legno
Ispirazione per un portico minimalista di medie dimensioni e dietro casa con un portico chiuso, lastre di cemento, un tetto a sbalzo e parapetto in legno
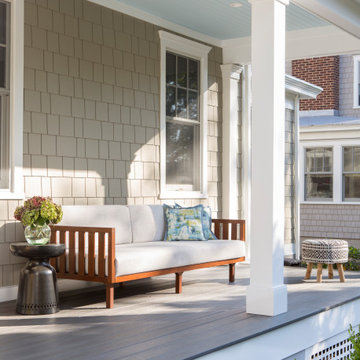
Our Princeton architects designed a new porch for this older home creating space for relaxing and entertaining outdoors. New siding and windows upgraded the overall exterior look. Our architects designed the columns and window trim in similar styles to create a cohesive whole. We designed a wide, open entry staircase with lighting and a handrail on one side.
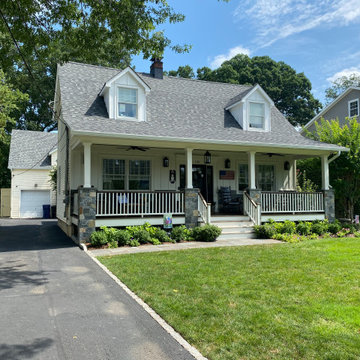
Ispirazione per un portico classico davanti casa con pedane, un tetto a sbalzo e parapetto in legno
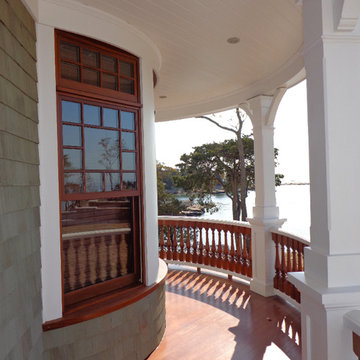
This wraparound porch offers the perfect location to find shelter from the midday sun, enjoy a cool drink, and take in panoramic views of Long Island Sound.
Jim Fiora Photography LLC
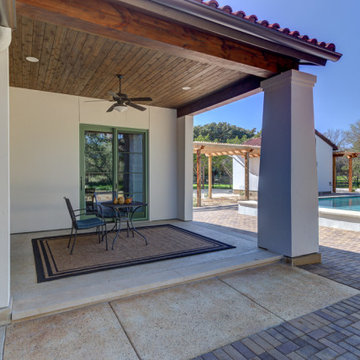
Idee per un portico mediterraneo di medie dimensioni e davanti casa con fontane, pavimentazioni in pietra naturale, una pergola e parapetto in legno
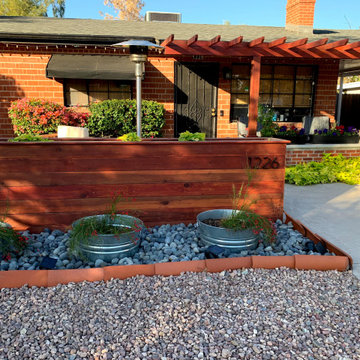
Extended flagstone walkway to a front yard patio with redwood planter wall, pale planters and mexican beach stone.
Ispirazione per un grande portico minimal davanti casa con un giardino in vaso, pavimentazioni in pietra naturale, una pergola e parapetto in legno
Ispirazione per un grande portico minimal davanti casa con un giardino in vaso, pavimentazioni in pietra naturale, una pergola e parapetto in legno
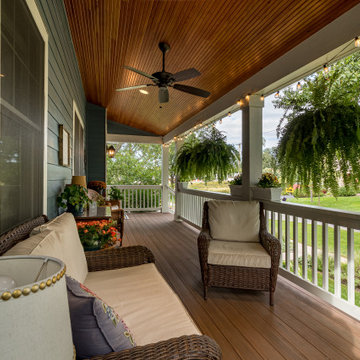
Ispirazione per un portico chic davanti casa con pavimentazioni in cemento, un tetto a sbalzo e parapetto in legno
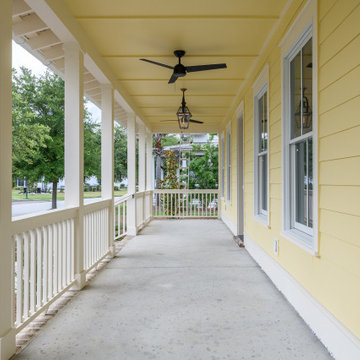
Esempio di un portico stile marinaro nel cortile laterale con un portico chiuso, lastre di cemento, un tetto a sbalzo e parapetto in legno
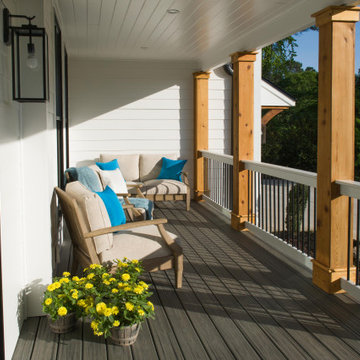
AFTER: Georgia Front Porch designed and built a full front porch that complemented the new siding and landscaping. This farmhouse-inspired design features a 41 ft. long composite floor, 4x4 timber posts, tongue and groove ceiling covered by a black, standing seam metal roof.
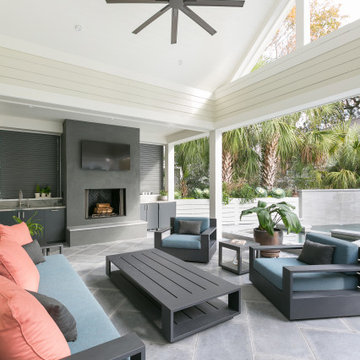
Idee per un portico classico di medie dimensioni e dietro casa con un caminetto, piastrelle, un tetto a sbalzo e parapetto in legno
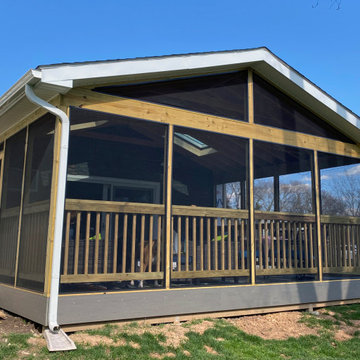
Here's a great idea. Have a back porch that you'd like to use all season long? Consider screening it in and you'll have an area you can use more often - potentially even while it's raining! We've done just that with this one in Phoenixville, PA. Photo credit: facebook.com/tjwhome.

In this Rockingham Way porch and deck remodel, this went from a smaller back deck with no roof cover, to a beautiful screened porch, plenty of seating, sliding barn doors, and a grilling deck with a gable roof.
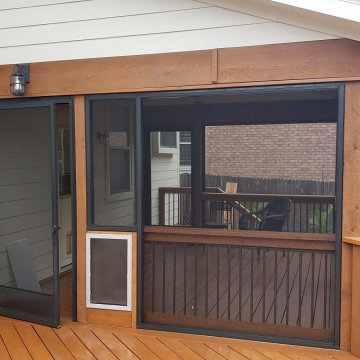
These Forest Creek homeowners love their custom-designed deck and screened porch combination. They will enjoy having plenty of room for relaxing, grilling and dining outdoors.
Patii e Portici con parapetto in legno e parapetto in materiali misti - Foto e idee
6