Patii e Portici con Pannellatura con un caminetto - Foto e idee
Filtra anche per:
Budget
Ordina per:Popolari oggi
221 - 240 di 7.359 foto
1 di 3
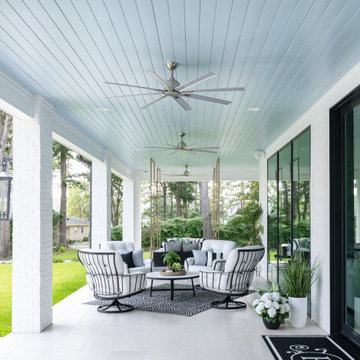
Foto di un ampio portico costiero dietro casa con un caminetto, pavimentazioni in pietra naturale e un tetto a sbalzo
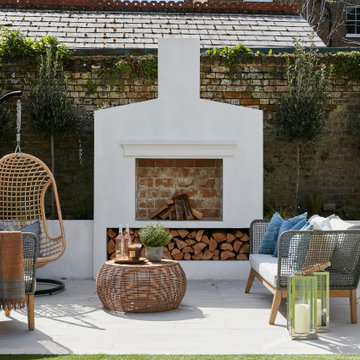
Immagine di un patio o portico minimal dietro casa con un caminetto, lastre di cemento e nessuna copertura
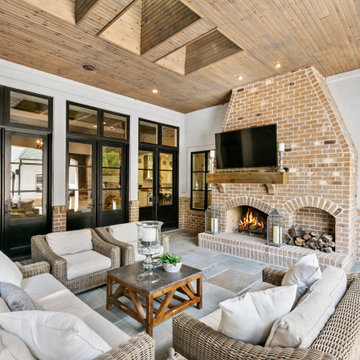
Interior design by others
Our architecture team was proud to design this traditional, cottage inspired home that is tucked within a developed residential location in St. Louis County. The main levels account for 6097 Sq Ft and an additional 1300 Sq Ft was reserved for the lower level. The homeowner requested a unique design that would provide backyard privacy from the street and an open floor plan in public spaces, but privacy in the master suite.
Challenges of this home design included a narrow corner lot build site, building height restrictions and corner lot setback restrictions. The floorplan design was tailored to this corner lot and oriented to take full advantage of southern sun in the rear courtyard and pool terrace area.
There are many notable spaces and visual design elements of this custom 5 bedroom, 5 bathroom brick cottage home. A mostly brick exterior with cut stone entry surround and entry terrace gardens helps create a cozy feel even before entering the home. Special spaces like a covered outdoor lanai, private southern terrace and second floor study nook create a pleasurable every-day living environment. For indoor entertainment, a lower level rec room, gallery, bar, lounge, and media room were also planned.
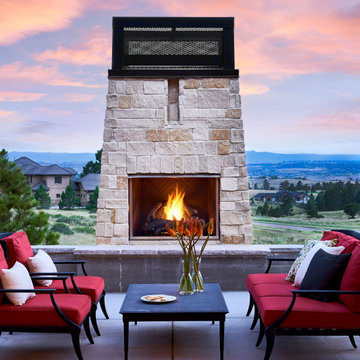
Idee per un grande patio o portico country dietro casa con un caminetto, lastre di cemento e nessuna copertura
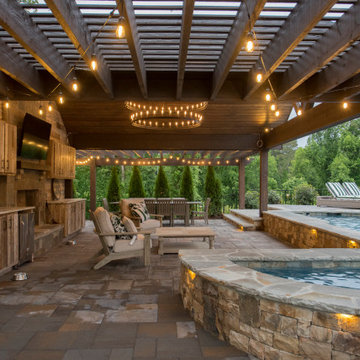
Georgia Classic Pool is the Premier Custom Inground Swimming Pool Designer and Builders serving the north metro Atlanta Georgia area.
We specialize in building amazing outdoor living spaces. Our award winning swimming pool projects are the focal point of your backyard. We can design and build your cabana, arbor, pergola or outdoor kitchen. Outdoor Living can be achieved year-round in the Atlanta area and we are here to help you get the very most out of your backyard living space.
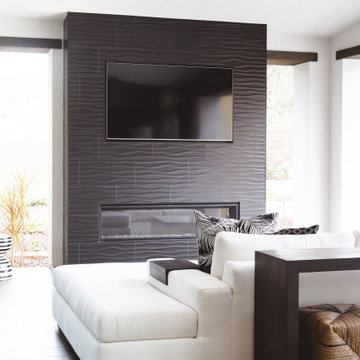
Immagine di un grande patio o portico mediterraneo dietro casa con un caminetto, piastrelle e un tetto a sbalzo
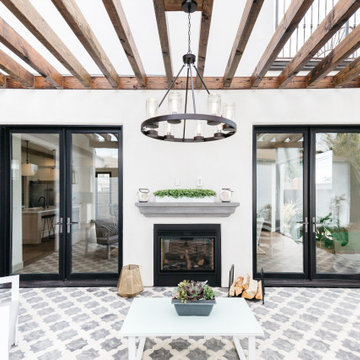
Immagine di un grande patio o portico mediterraneo dietro casa con un caminetto, piastrelle e una pergola
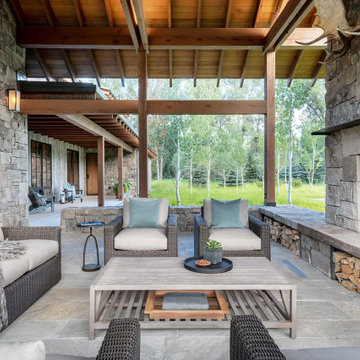
Audrey Hall Photography
Idee per un patio o portico country con un caminetto e un tetto a sbalzo
Idee per un patio o portico country con un caminetto e un tetto a sbalzo
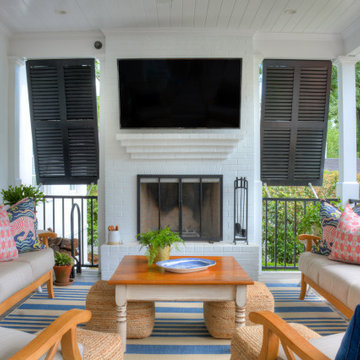
Idee per un portico classico con un caminetto e un tetto a sbalzo
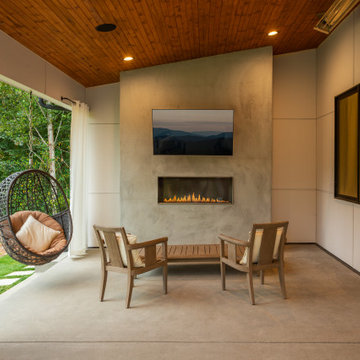
Esempio di un grande patio o portico moderno dietro casa con un caminetto, pavimentazioni in cemento e un tetto a sbalzo
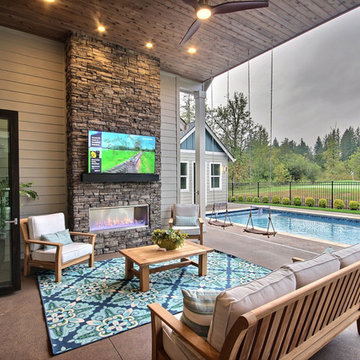
Eagle Peak : The American Bald Eagles; noted for their size, strength, powers of flight and enduring vision, are much like our homeowners - who have used the same proficiencies to stand victorious atop their own monumental summit and live harmoniously with the majestic bird of prey as it nests in the surrounding treeline. This embodiment of our ‘No Halls and No Walls’ ethos is a real hole-in-one! Welcome to Eagle Peak.
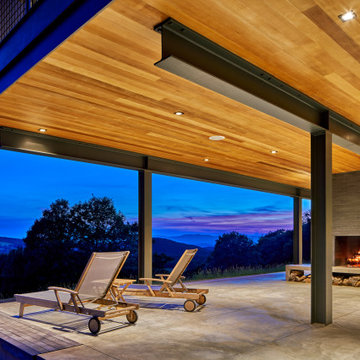
Esempio di un patio o portico contemporaneo con un caminetto, lastre di cemento e un tetto a sbalzo
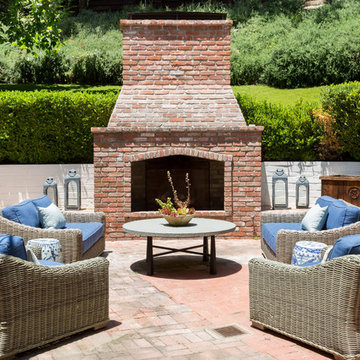
Brick outdoor fireplace with wicker seating, custom cushions and custom blue slate table.
Idee per un grande patio o portico tradizionale dietro casa con un caminetto, pavimentazioni in mattoni e nessuna copertura
Idee per un grande patio o portico tradizionale dietro casa con un caminetto, pavimentazioni in mattoni e nessuna copertura
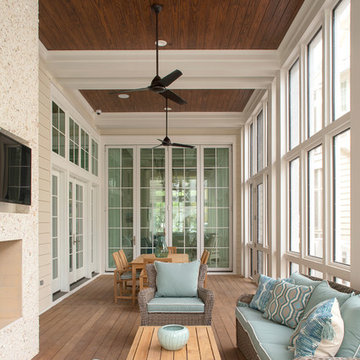
Foto di un grande portico costiero dietro casa con un caminetto, pedane e un tetto a sbalzo
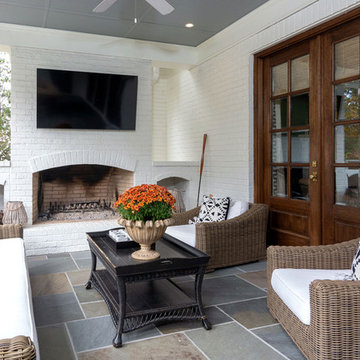
This painted brick home boasts a gorgeous back porch outdoor living space with a blue stone floor and wood burning fireplace. The fireplace has custom masonry wood storage areas.
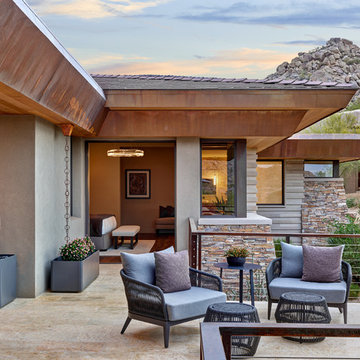
Located near the base of Scottsdale landmark Pinnacle Peak, the Desert Prairie is surrounded by distant peaks as well as boulder conservation easements. This 30,710 square foot site was unique in terrain and shape and was in close proximity to adjacent properties. These unique challenges initiated a truly unique piece of architecture.
Planning of this residence was very complex as it weaved among the boulders. The owners were agnostic regarding style, yet wanted a warm palate with clean lines. The arrival point of the design journey was a desert interpretation of a prairie-styled home. The materials meet the surrounding desert with great harmony. Copper, undulating limestone, and Madre Perla quartzite all blend into a low-slung and highly protected home.
Located in Estancia Golf Club, the 5,325 square foot (conditioned) residence has been featured in Luxe Interiors + Design’s September/October 2018 issue. Additionally, the home has received numerous design awards.
Desert Prairie // Project Details
Architecture: Drewett Works
Builder: Argue Custom Homes
Interior Design: Lindsey Schultz Design
Interior Furnishings: Ownby Design
Landscape Architect: Greey|Pickett
Photography: Werner Segarra
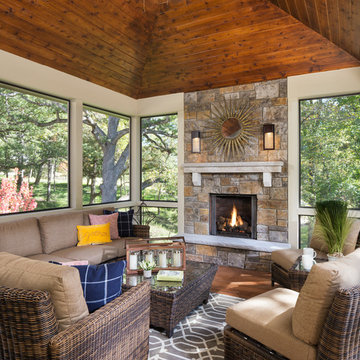
Ispirazione per un portico di medie dimensioni e nel cortile laterale con un caminetto e un tetto a sbalzo
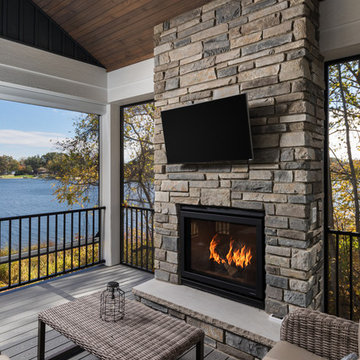
Immagine di un portico stile marinaro di medie dimensioni e dietro casa con un caminetto e un tetto a sbalzo
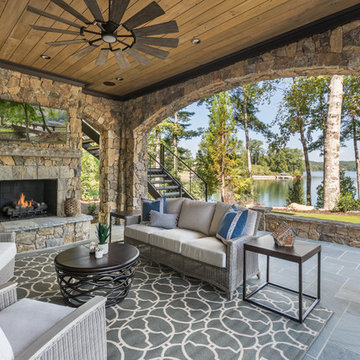
Inspiro 8
Immagine di un portico rustico con un caminetto e un tetto a sbalzo
Immagine di un portico rustico con un caminetto e un tetto a sbalzo
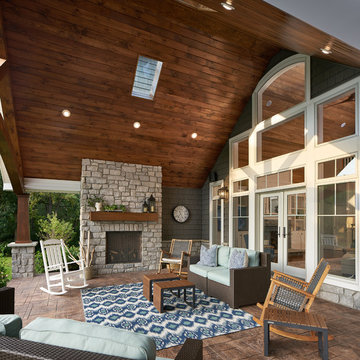
© Kim Smith Photo
Foto di un portico tradizionale con un caminetto, piastrelle e un tetto a sbalzo
Foto di un portico tradizionale con un caminetto, piastrelle e un tetto a sbalzo
Patii e Portici con Pannellatura con un caminetto - Foto e idee
12