Patii e Portici con Pannellatura con un caminetto - Foto e idee
Filtra anche per:
Budget
Ordina per:Popolari oggi
261 - 280 di 7.373 foto
1 di 3
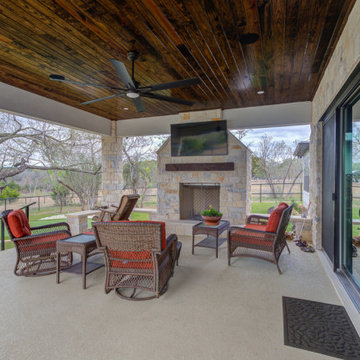
Ispirazione per un grande portico chic dietro casa con un caminetto, lastre di cemento, un tetto a sbalzo e parapetto in metallo
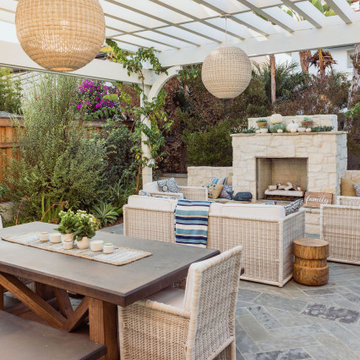
Immagine di un patio o portico american style di medie dimensioni con un caminetto
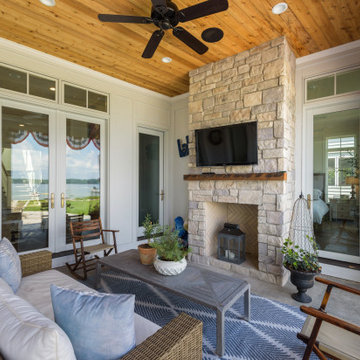
Esempio di un portico tradizionale dietro casa con un caminetto, pavimentazioni in pietra naturale e un tetto a sbalzo
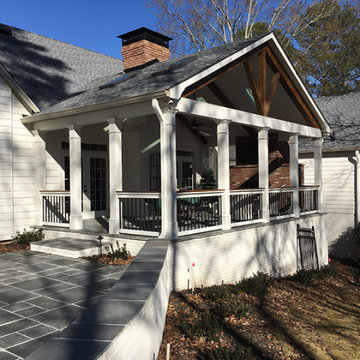
Back porch with vaulted ceiling, faux beams, whitewashed tongue and groove, skylights, and custom epi-wood handrails and balusters.
Idee per un grande portico country dietro casa con un caminetto, pavimentazioni in pietra naturale, un parasole e parapetto in legno
Idee per un grande portico country dietro casa con un caminetto, pavimentazioni in pietra naturale, un parasole e parapetto in legno
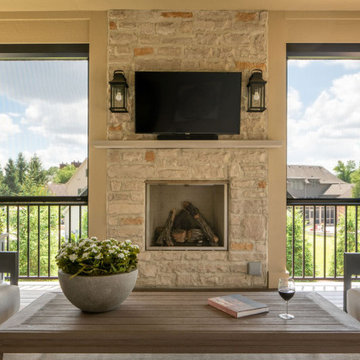
Screens down
Existing 2nd story deck project scope - build roof and enclose with motorized screens, new railing, new fireplace and all new electrical including heating fixtures, lighting & ceiling fan.

Backyard screened porch feauting Ipe decking, mushroom board vaulted wood ceiling, soapstone fireplace surround and plenty of comfy seating.
Immagine di un portico minimalista dietro casa con un caminetto, un tetto a sbalzo e parapetto in materiali misti
Immagine di un portico minimalista dietro casa con un caminetto, un tetto a sbalzo e parapetto in materiali misti
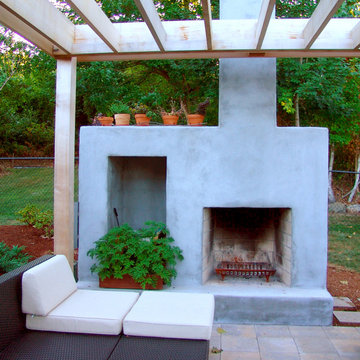
This custom wood burning fireplace has a contemporary look, featuring a stucco finish over concrete block. It is the visual feature at the end of a cozy concrete paver patio.
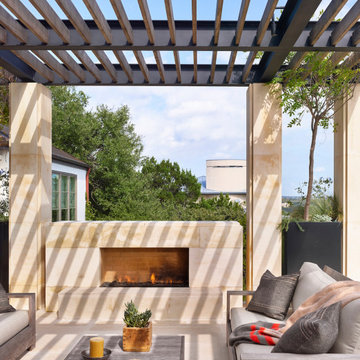
Immagine di un patio o portico minimalista di medie dimensioni e nel cortile laterale con un caminetto e una pergola
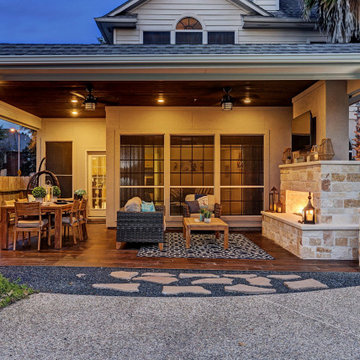
This project covers 450 square feet and ties the house, garage and breezeway together seamlessly for one large outdoor living space! The wood tile flooring complements the custom T&G stained ceiling, making it beautiful from top to bottom. The custom fireplace with a wrap around stone hearth makes for a neat space that is open, yet cozy! We added a customized French drain system and black star gravel to seamlessly tie 2 areas together.
TK Images
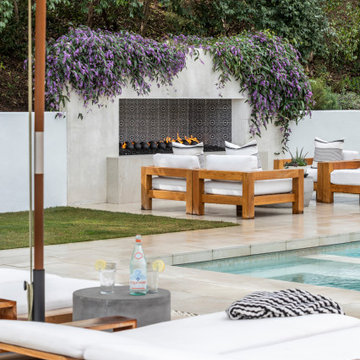
Immagine di un grande patio o portico classico dietro casa con un caminetto, piastrelle e nessuna copertura
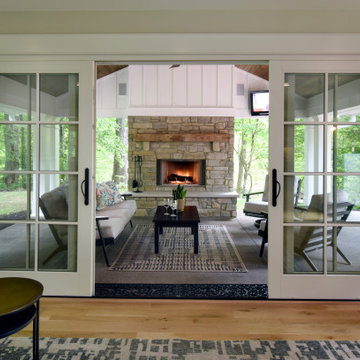
These large glass doors help to connect the indoors with the outdoors. The focal point is this beautiful stone fireplace!
Esempio di un portico classico di medie dimensioni e nel cortile laterale con un caminetto, lastre di cemento e un tetto a sbalzo
Esempio di un portico classico di medie dimensioni e nel cortile laterale con un caminetto, lastre di cemento e un tetto a sbalzo
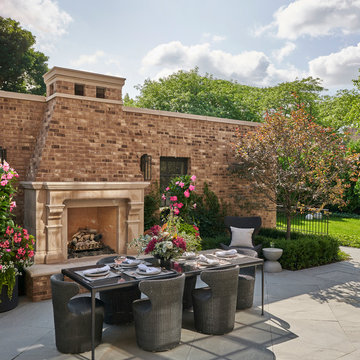
Exterior spaces include a dining area with a limestone fireplace, built-in fire pit, intimate sunken dining area with a pergola above, and open yard space for bocce. Landscaping and planters were all designed by Scott Byron & Co.
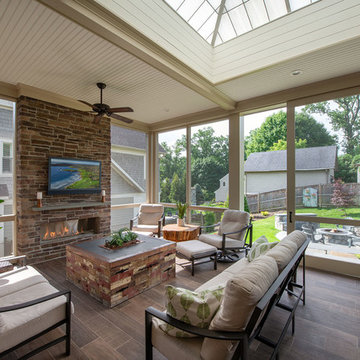
We designed a three season room with removable window/screens and a large sliding screen door. The Walnut matte rectified field tile floors are heated, We included an outdoor TV, ceiling fans and a linear fireplace insert with star Fyre glass. Outside, we created a seating area around a fire pit and fountain water feature, as well as a new patio for grilling.
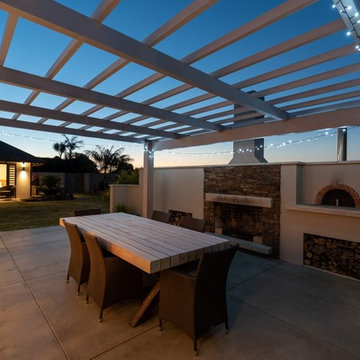
Aerial Vision Ltd
Immagine di un patio o portico classico di medie dimensioni e dietro casa con un caminetto, pavimentazioni in cemento e nessuna copertura
Immagine di un patio o portico classico di medie dimensioni e dietro casa con un caminetto, pavimentazioni in cemento e nessuna copertura
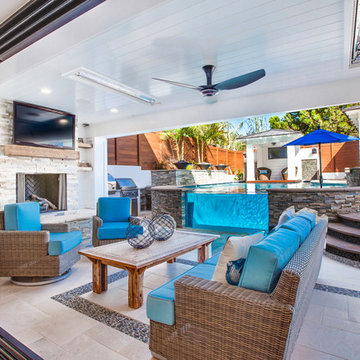
Esempio di un patio o portico stile marinaro dietro casa con un caminetto, piastrelle e un tetto a sbalzo
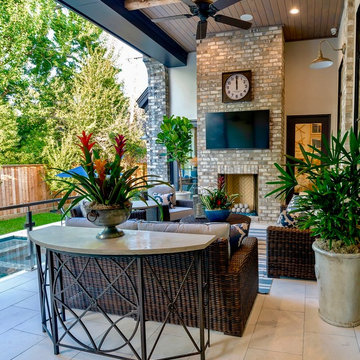
Ispirazione per un grande patio o portico tradizionale dietro casa con un caminetto, pavimentazioni in pietra naturale e un tetto a sbalzo
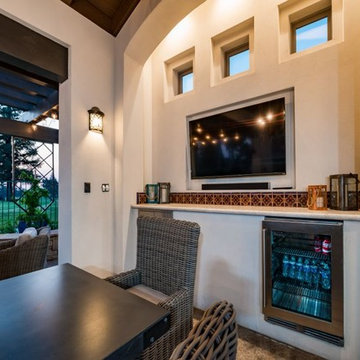
Foto di un grande patio o portico mediterraneo dietro casa con un caminetto, cemento stampato e un gazebo o capanno
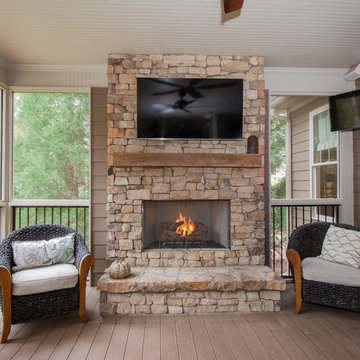
Idee per un portico stile americano di medie dimensioni e dietro casa con un caminetto, pedane e un tetto a sbalzo
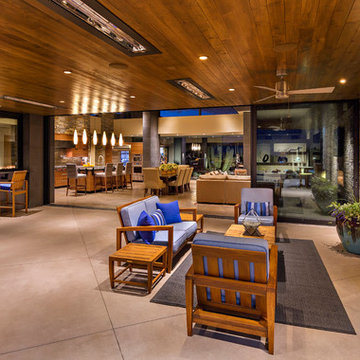
An outdoor TV allows the occupants to enjoy media indoors or outdoors. Architecture and Interiors - Tate Studio Architects, Builder - Platinum Homes, Photography - Thompson Photographic.
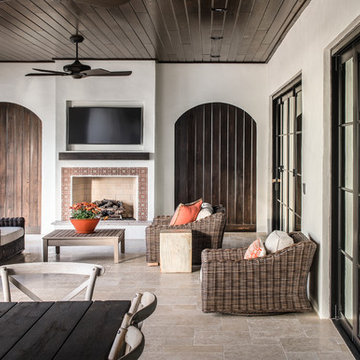
Stephen Allen Photography
Ispirazione per un patio o portico mediterraneo con un tetto a sbalzo e un caminetto
Ispirazione per un patio o portico mediterraneo con un tetto a sbalzo e un caminetto
Patii e Portici con Pannellatura con un caminetto - Foto e idee
14