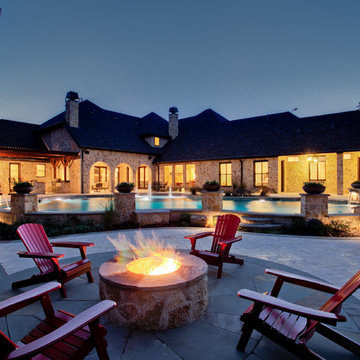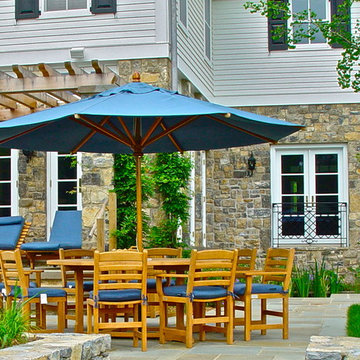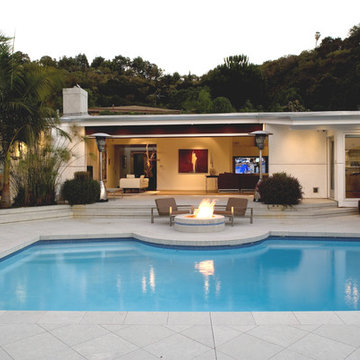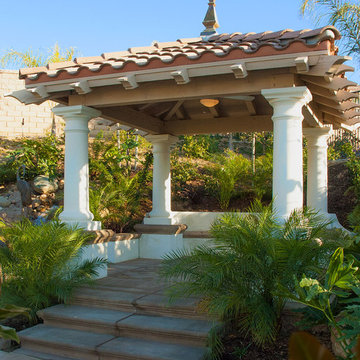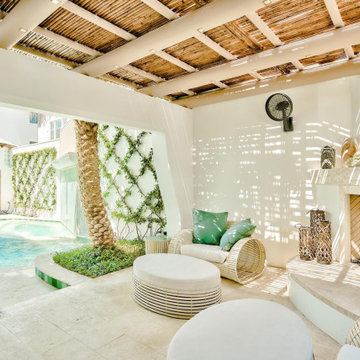Patii e Portici con Pannellatura con scale - Foto e idee
Filtra anche per:
Budget
Ordina per:Popolari oggi
101 - 120 di 542 foto
1 di 3
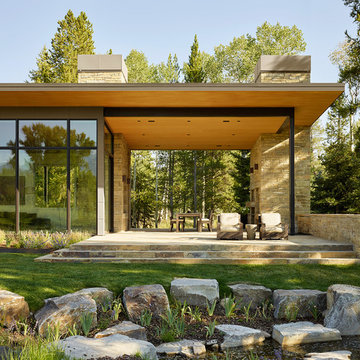
Matthew Millman
Ispirazione per un patio o portico contemporaneo con un tetto a sbalzo e scale
Ispirazione per un patio o portico contemporaneo con un tetto a sbalzo e scale
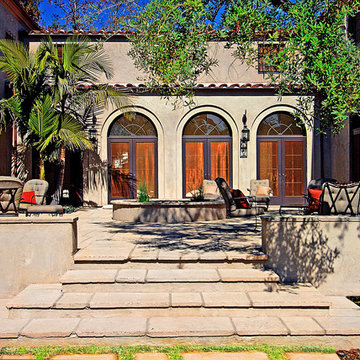
Photography by Everett Fenton Gidley.
Located in one of Pasadena's finest neighborhoods, this Marston & Mayberry-designed Mediterranean estate is adjacent to the Huntington Library and Botanical Gardens. Originally built in 1928 and painstaking re-constructed in 2007/2008, the entire property was meticulously renovated by our clients.
The end result is a stunning unification of old world craftsmanship exquisitely integrated with modern amenities that affords a graciously elegant yet comfortable environment.
Interior Design by Tommy Chambers
Architect David Serrurier
Builder Thomas Lake
Landscape Designer Mark Berry
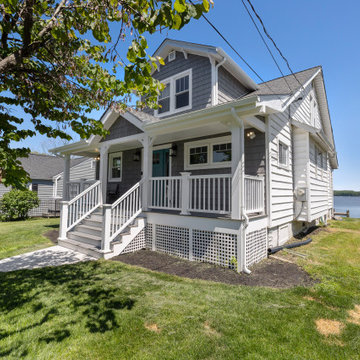
Esempio di un portico stile marinaro davanti casa con pedane, un tetto a sbalzo e parapetto in legno
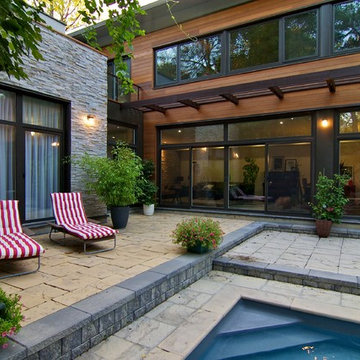
George Opreff PhotoWorks
Foto di un patio o portico design con una pergola e scale
Foto di un patio o portico design con una pergola e scale
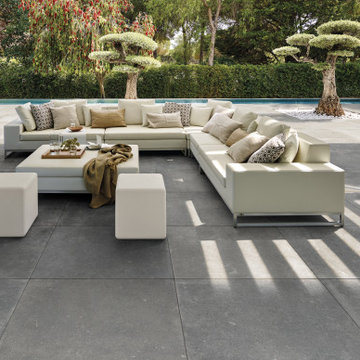
Outdoor tiles with stone look.
Collections: Evolution du Kronos - Evo Gris Fonce
Idee per un portico moderno nel cortile laterale con piastrelle
Idee per un portico moderno nel cortile laterale con piastrelle
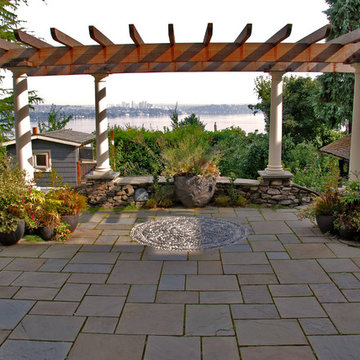
Idee per un patio o portico chic con una pergola, pavimentazioni in pietra naturale e scale
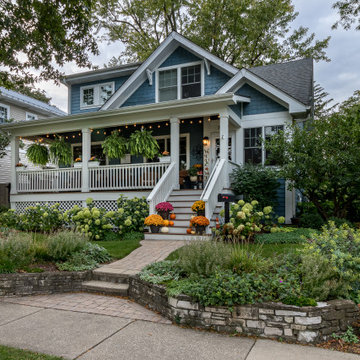
Idee per un portico chic davanti casa con pavimentazioni in cemento, un tetto a sbalzo e parapetto in legno
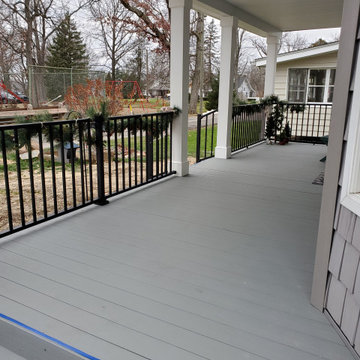
Mr. and Mrs. had retired after spending years in ministry for God. They retired on a lake and had a beautiful view and front porch to enjoy the gorgeous view. We had completed a bathroom remodel for them the year before and had discussed adding a front porch. In the spring of 2020 we finalized the drawings, design and colors. Now, as they enjoy their retirement, not only will they have a great view of every sunset, they can continue to minister to people as they walk by their new front porch.
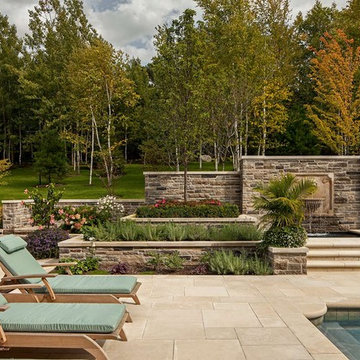
Photography: Peter A. Sellar / www.photoklik.com
Foto di un patio o portico chic con scale
Foto di un patio o portico chic con scale

Marion Brenner Photography
Esempio di un grande patio o portico contemporaneo davanti casa con piastrelle, nessuna copertura e scale
Esempio di un grande patio o portico contemporaneo davanti casa con piastrelle, nessuna copertura e scale

A perfect addition to your outdoor living is a seating wall surrounding a firepit. Cambridge Maytrx wall, Pyzique Fire Pit, Round table Pavers. Installed by Natural Green Landsacpe & Design in Lincoln, RI

Ispirazione per un patio o portico minimal con piastrelle, nessuna copertura e scale

Walpole Garden, Chiswick
Photography by Caroline Mardon - www.carolinemardon.com
Idee per un piccolo patio o portico classico con pavimentazioni in mattoni e scale
Idee per un piccolo patio o portico classico con pavimentazioni in mattoni e scale
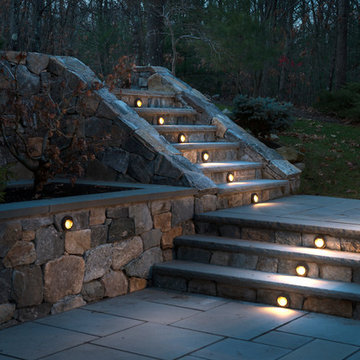
Complete Custom Basement / Lower Level Renovation.
Photography by: Ben Gebo
For Before and After Photos please see our Facebook Account.
https://www.facebook.com/pages/Pinney-Designs/156913921096192

In a wooded area of Lafayette, a mid-century home was re-imagined for a graphic designer and kindergarten teacher couple and their three children. A major new design feature is a high ceiling great room that wraps from the front to the back yard, turning a corner at the kitchen and ending at the family room fireplace. This room was designed with a high flat roof to work in conjunction with existing roof forms to create a unified whole, and raise interior ceiling heights from eight to over ten feet. All new lighting and large floor to ceiling Fleetwood aluminum windows expand views of the trees beyond.
The existing home was enlarged by 700 square feet with a small exterior addition enlarging the kitchen over an existing deck, and a larger amount by excavating out crawlspace at the garage level to create a new home office with full bath, and separate laundry utility room. The remodeled residence became 3,847 square feet in total area including the garage.
Exterior curb appeal was improved with all new Fleetwood windows, stained wood siding and stucco. New steel railing and concrete steps lead up to the front entry. Front and rear yard new landscape design by Huettl Landscape Architecture dramatically alters the site. New planting was added at the front yard with landscape lighting and modern concrete pavers and the rear yard has multiple decks for family gatherings with the focal point a concrete conversation circle with central fire feature.
Everything revolves around the corner kitchen, large windows to the backyard, quartz countertops and cabinetry in painted and walnut finishes. The homeowners enjoyed the process of selecting Heath Tile for the kitchen backsplash and white oval tiles at the family room fireplace. Black brick tiles by Fireclay were used on the living room hearth. The kitchen flows into the family room all with views to the beautifully landscaped yards.
The primary suite has a built-in window seat with large windows overlooking the garden, walnut cabinetry in a skylit walk-in closet, and a large dramatic skylight bouncing light into the shower. The kid’s bath also has a skylight slot with light angling downward over double sinks. More colorful tile shows up in these spaces, as does a geometric patterned tile in the downstairs office bath shower.
The large yard is taken full advantage of with concrete paved walkways, stairs and firepit circle. New retaining walls in the rear yard helped to add more level usable outdoor space, with wood slats to visually blend them into the overall design.
The end result is a beautiful transformation of a mid-century home, that both captures the client’s personalities and elevates the house into the modern age.
Patii e Portici con Pannellatura con scale - Foto e idee
6
