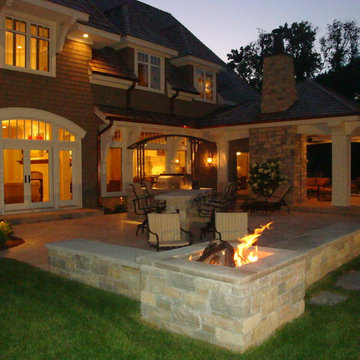Patii e Portici con nessuna copertura - Foto e idee
Filtra anche per:
Budget
Ordina per:Popolari oggi
161 - 180 di 10.960 foto
1 di 3
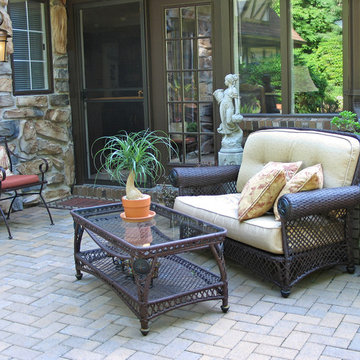
With a Tuscan villa influence, this outdoor collection has a single cylindrical amber glass shade that casts a warm glow, adding charm to your outdoor ambiance. Its flared cast aluminum frame has an unencumbered design with a regal bronze finish. Offered in incandescent and LED fixture options.
Measurements and Information:
Width 10"
Height 17"
Extends 13" from the wall
1 Light
Accommodates 100 watt medium base light bulb (not included)
Cast aluminum frame construction
Regal bronze finish
Amber glass
Approved for wet locations
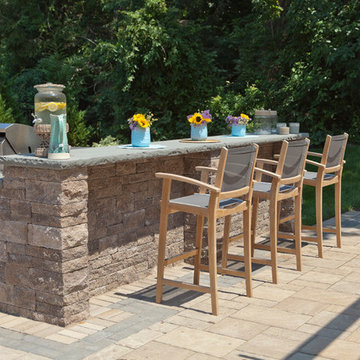
Mini-Creta Architectural has earned its name by its modern twist on the traditional Mini-Creta wall. This new wall boasts brighter colors, sleeker lines and sharper corners to give an overall bolder and fresher look. Mini-Creta Architectural is also available as a Pillar kit.
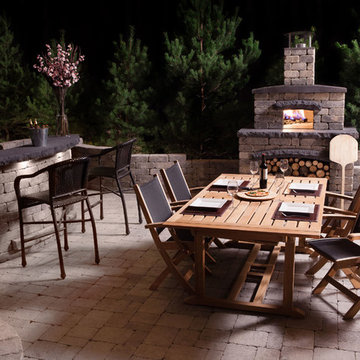
Take outdoor cooking to a new level of excitement with our Harvest Grove Pizza Oven kit. With a built-in oven and wood storage, this kit provides the perfect spot to cook fresh gourmet pizzas and other oven baked recipes outdoors. Each kit includes all the pre-cut pieces you need and detailed plans for easy assembly. Photo: Barkman Concrete Ltd.
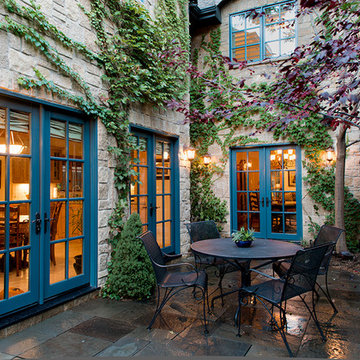
Denver Urban Patio
Esempio di un patio o portico tradizionale di medie dimensioni e nel cortile laterale con pavimentazioni in pietra naturale e nessuna copertura
Esempio di un patio o portico tradizionale di medie dimensioni e nel cortile laterale con pavimentazioni in pietra naturale e nessuna copertura
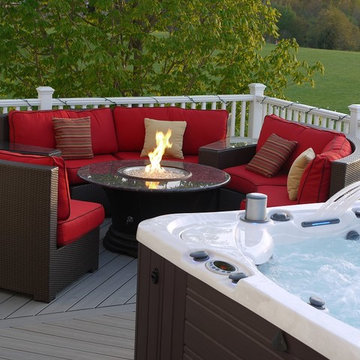
Featured here are the curved Malibu sectional by Cape May, the San Simeon fire-pit table by California Outdoor Concepts, and the Cantabria hot tub by Caldera Spas.
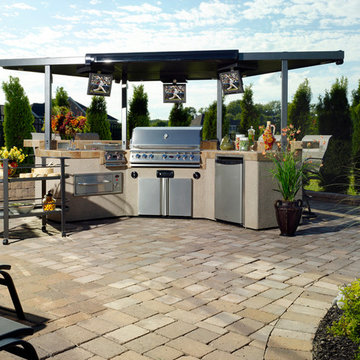
Entertaining outdoors in warm weather is a pleasure when all the conveniences of your kitchen are at your fingertips. This outdoor kitchen features a grill, stove, oven, refrigerator, and storage cabinets as well as three televisions that swivel for better viewing positions and flip up when not in use. A granite counter top offers the perfect prep space and the serving cart brings food and drinks right to your guests.
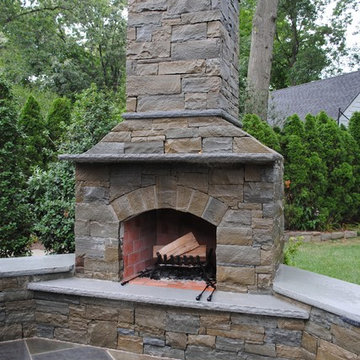
Idee per un grande patio o portico classico dietro casa con piastrelle, nessuna copertura e un focolare
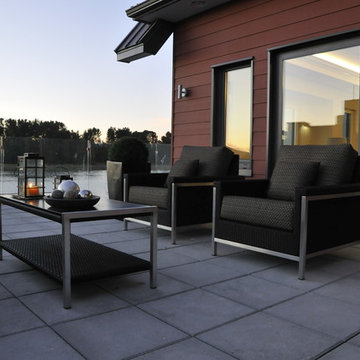
6 stunning waterfront homes along the river in serene Ladner, BC. Interior and exterior residential new construction painting by Warline Painting Ltd. Photos by Ina VanTonder.
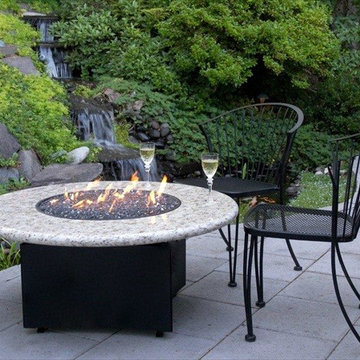
Gas Fire Pit with natural waterfall by Oriflamme Fire Tables. This amazing photo features the unique propane or natural gas fire pit from All Backyard Fun. Each table is powder coated to prevent any sort of rusting and includes, fire glass, propane tank, and a beautiful metal lid that covers the burner when not in use. Up to 64,000 BTU of heat for propane and up to 90,000 for natural gas.
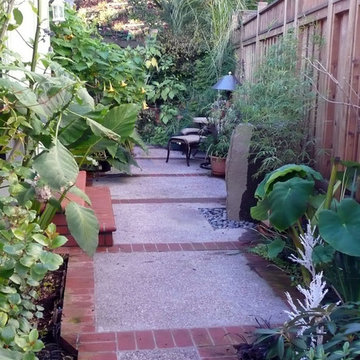
Sculpture by Suzanne Biaggi
Ispirazione per un patio o portico contemporaneo di medie dimensioni e dietro casa con pavimentazioni in cemento e nessuna copertura
Ispirazione per un patio o portico contemporaneo di medie dimensioni e dietro casa con pavimentazioni in cemento e nessuna copertura
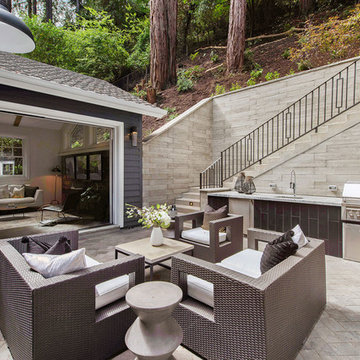
Idee per un patio o portico tradizionale di medie dimensioni e in cortile con pavimentazioni in cemento e nessuna copertura
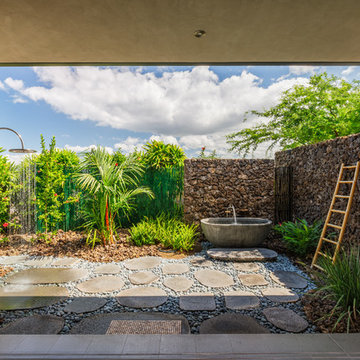
Esempio di un patio o portico tropicale di medie dimensioni e dietro casa con pavimentazioni in pietra naturale e nessuna copertura
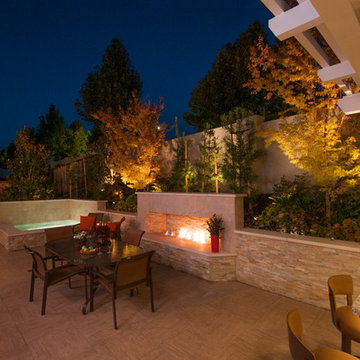
Tom Minczeski photographer
Immagine di un grande patio o portico design dietro casa con piastrelle e nessuna copertura
Immagine di un grande patio o portico design dietro casa con piastrelle e nessuna copertura
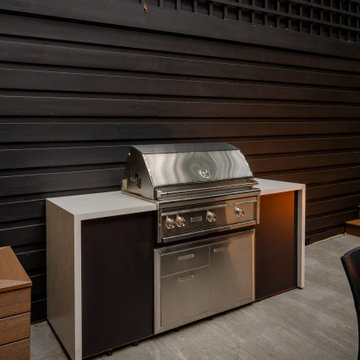
A compact yet comfortable contemporary space designed to create an intimate setting for family and friends.
Immagine di un piccolo patio o portico contemporaneo dietro casa con pavimentazioni in cemento e nessuna copertura
Immagine di un piccolo patio o portico contemporaneo dietro casa con pavimentazioni in cemento e nessuna copertura
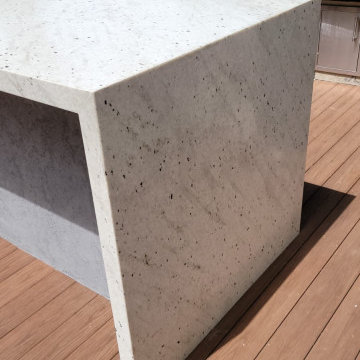
To create this amazing outdoor kitchen, the client has chosen Pitaya Leather granite with waterfalls and custom mitered build up on the edge. The finished product looks stunning!
Call First Class Granite at 973-575-0006 for a free estimate for your outdoor kitchen! Our team of professionals will help you pick the right material & edge profile to fit your requirements & unique design style.
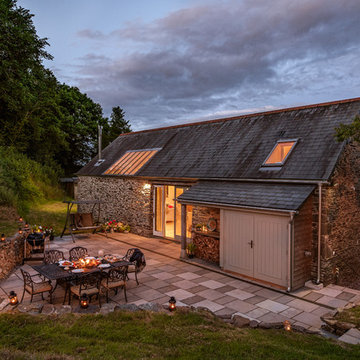
Ispirazione per un grande patio o portico country dietro casa con pavimentazioni in cemento e nessuna copertura
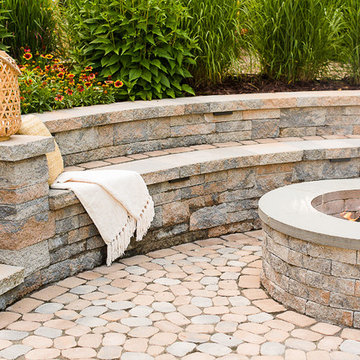
Ispirazione per un patio o portico chic di medie dimensioni e dietro casa con un focolare, pavimentazioni in cemento e nessuna copertura
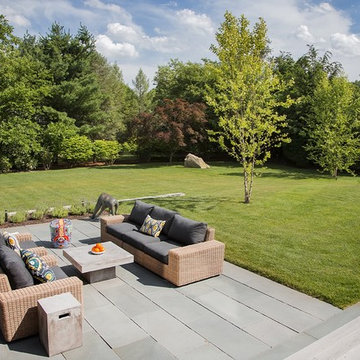
ZeroEnergy Design (ZED) created this modern home for a progressive family in the desirable community of Lexington.
Thoughtful Land Connection. The residence is carefully sited on the infill lot so as to create privacy from the road and neighbors, while cultivating a side yard that captures the southern sun. The terraced grade rises to meet the house, allowing for it to maintain a structured connection with the ground while also sitting above the high water table. The elevated outdoor living space maintains a strong connection with the indoor living space, while the stepped edge ties it back to the true ground plane. Siting and outdoor connections were completed by ZED in collaboration with landscape designer Soren Deniord Design Studio.
Exterior Finishes and Solar. The exterior finish materials include a palette of shiplapped wood siding, through-colored fiber cement panels and stucco. A rooftop parapet hides the solar panels above, while a gutter and site drainage system directs rainwater into an irrigation cistern and dry wells that recharge the groundwater.
Cooking, Dining, Living. Inside, the kitchen, fabricated by Henrybuilt, is located between the indoor and outdoor dining areas. The expansive south-facing sliding door opens to seamlessly connect the spaces, using a retractable awning to provide shade during the summer while still admitting the warming winter sun. The indoor living space continues from the dining areas across to the sunken living area, with a view that returns again to the outside through the corner wall of glass.
Accessible Guest Suite. The design of the first level guest suite provides for both aging in place and guests who regularly visit for extended stays. The patio off the north side of the house affords guests their own private outdoor space, and privacy from the neighbor. Similarly, the second level master suite opens to an outdoor private roof deck.
Light and Access. The wide open interior stair with a glass panel rail leads from the top level down to the well insulated basement. The design of the basement, used as an away/play space, addresses the need for both natural light and easy access. In addition to the open stairwell, light is admitted to the north side of the area with a high performance, Passive House (PHI) certified skylight, covering a six by sixteen foot area. On the south side, a unique roof hatch set flush with the deck opens to reveal a glass door at the base of the stairwell which provides additional light and access from the deck above down to the play space.
Energy. Energy consumption is reduced by the high performance building envelope, high efficiency mechanical systems, and then offset with renewable energy. All windows and doors are made of high performance triple paned glass with thermally broken aluminum frames. The exterior wall assembly employs dense pack cellulose in the stud cavity, a continuous air barrier, and four inches exterior rigid foam insulation. The 10kW rooftop solar electric system provides clean energy production. The final air leakage testing yielded 0.6 ACH 50 - an extremely air tight house, a testament to the well-designed details, progress testing and quality construction. When compared to a new house built to code requirements, this home consumes only 19% of the energy.
Architecture & Energy Consulting: ZeroEnergy Design
Landscape Design: Soren Deniord Design
Paintings: Bernd Haussmann Studio
Photos: Eric Roth Photography
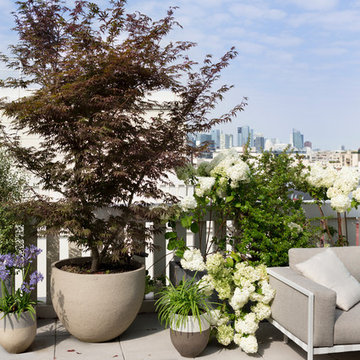
Michele Michelizzi
Idee per un ampio patio o portico design dietro casa con un giardino in vaso, lastre di cemento e nessuna copertura
Idee per un ampio patio o portico design dietro casa con un giardino in vaso, lastre di cemento e nessuna copertura
Patii e Portici con nessuna copertura - Foto e idee
9
