Patii e Portici con nessuna copertura - Foto e idee
Filtra anche per:
Budget
Ordina per:Popolari oggi
201 - 220 di 10.966 foto
1 di 3
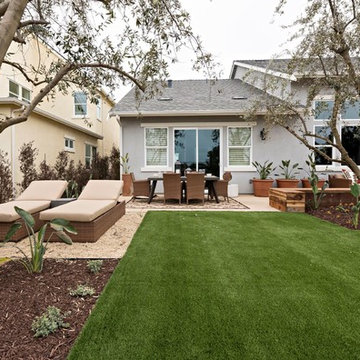
Immagine di un grande patio o portico tropicale dietro casa con ghiaia e nessuna copertura
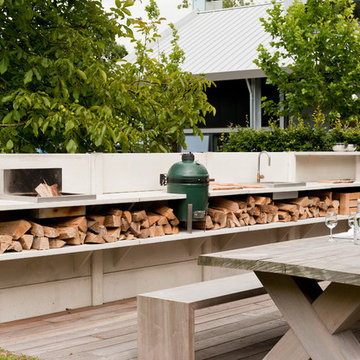
Close up view of 20' long WWOO Concrete e Outdoor Kitchen. Installed right beside the patio which helps enclose the patio. Equipped with small BGE, WWOO Stainless Steel sink, WWOO Cutting boards, and WWOO wooden boxes.
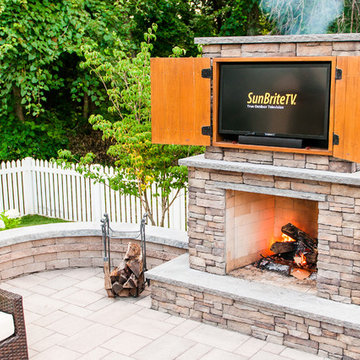
Becky Rees Creative, LLC
Foto di un grande patio o portico tradizionale dietro casa con pavimentazioni in cemento e nessuna copertura
Foto di un grande patio o portico tradizionale dietro casa con pavimentazioni in cemento e nessuna copertura
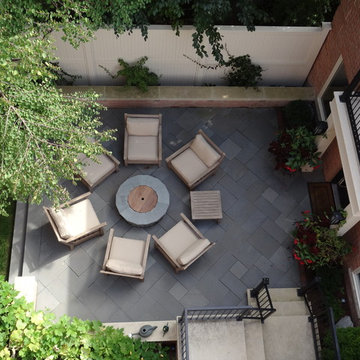
Topiarius
Esempio di un patio o portico contemporaneo di medie dimensioni e in cortile con un focolare, pavimentazioni in cemento e nessuna copertura
Esempio di un patio o portico contemporaneo di medie dimensioni e in cortile con un focolare, pavimentazioni in cemento e nessuna copertura
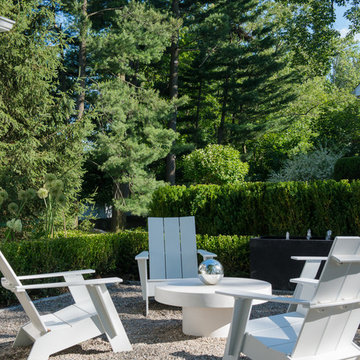
Photographer, Jane Beiles
Ispirazione per un patio o portico minimal di medie dimensioni e davanti casa con fontane, ghiaia e nessuna copertura
Ispirazione per un patio o portico minimal di medie dimensioni e davanti casa con fontane, ghiaia e nessuna copertura
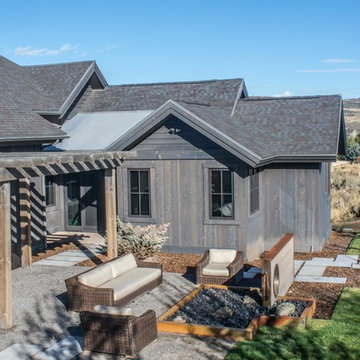
Esempio di un grande patio o portico rustico dietro casa con un focolare, ghiaia e nessuna copertura
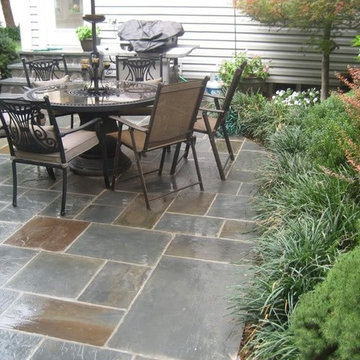
Foto di un patio o portico classico di medie dimensioni e dietro casa con piastrelle e nessuna copertura
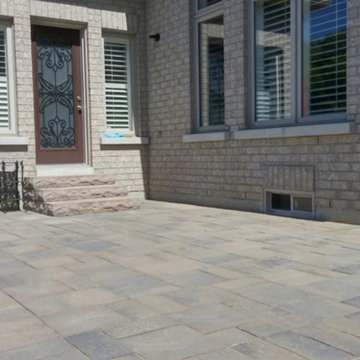
Esempio di un patio o portico rustico di medie dimensioni e dietro casa con pavimentazioni in pietra naturale e nessuna copertura
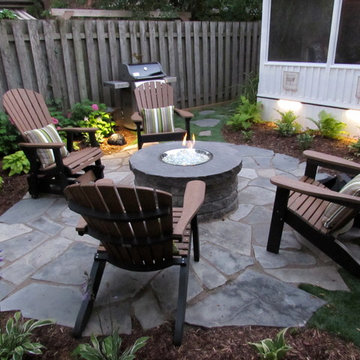
A beautiful piece of Ebel oversized flagstone was used for the fire pit cap. It was cut to shape and hand dressed for a natural rock faced edge. This backyard can be viewed from the house through the screened back deck seen in this picture. It is visible and can be viewed from a second story deck as well.
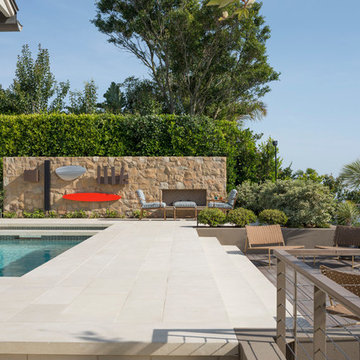
More views of the rear yard showing a concrete tile pool deck stepping down to a Resysta cantilevered deck. The design was in collaboration with Jeff Lindfors of LPO inc. Amazing landscape designer here in LA.
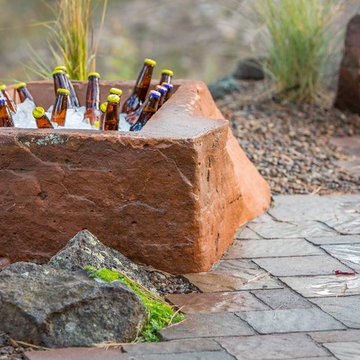
This project allowed us the opportunity to think outside the box and put a unique twist on a cooler. Along with the homeowner, we careful chose a boulder that we felt complimented the esthetic style of the mountain landscape. Once the rock was chosen, we carved and filed stone down to look like a rustic cooler. This is the perfect addition and attention grabber to any outdoor seating area.
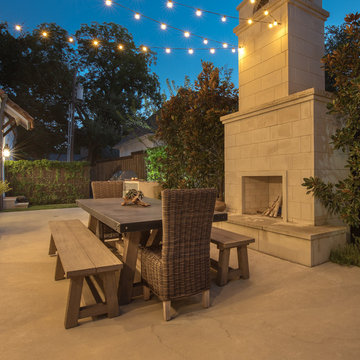
This beautiful outdoor dining area can be enjoyed year round with the large outdoor fireplace to keep you warm in the cooler months. Outdoor string lights give the space a nice warm and inviting ambiance.
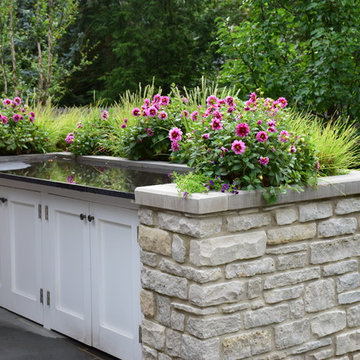
Ispirazione per un patio o portico chic di medie dimensioni e dietro casa con pavimentazioni in pietra naturale e nessuna copertura
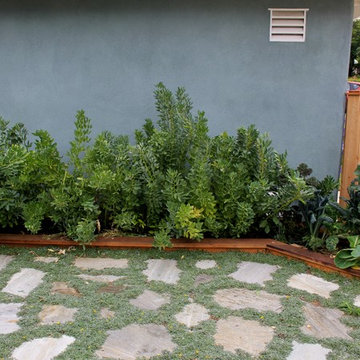
Fava beans growing great in sunken veggie bed bordering flagstone patio interplanted with Dymondia margaretae (5 months after initial installation).
Foto di un piccolo patio o portico minimalista dietro casa con pavimentazioni in pietra naturale e nessuna copertura
Foto di un piccolo patio o portico minimalista dietro casa con pavimentazioni in pietra naturale e nessuna copertura
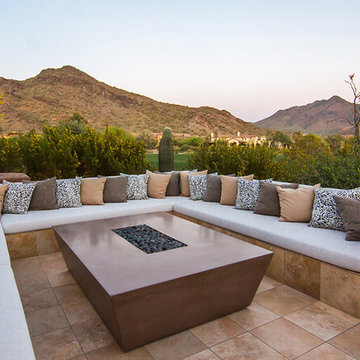
This residence is a renovation of a traditional landscape into a contemporary garden. Custom contemporary steel planters complement the steel detailing on the home and offer an opportunity to highlight unique native plant species. A large front yard living space offers easy socialization with this active neighborhood. The spectacular salvaged 15ft Organ Pipe Cactus grabs your eye as you enter the residence and anchors the contemporary garden.
The back terrace has been designed to create inviting entertainment areas that overlook the golf course as well as protected private dining areas. A large family gathering spot is nestled between the pool and centered around the concrete fire pit. The relaxing spa has a negative edge that falls as a focal point towards the master bedroom.
A secluded private dining area off of the kitchen incorporates a steel louver wall that can be opened and closed providing both privacy from adjacent neighbors and protection from the wind. Masses of succulents and cacti reinforce the structure of the home.
Project Details:
Architect: PHX Architecture
Landscape Contractor: Premier Environments
Photography: Sam Rosenbaum
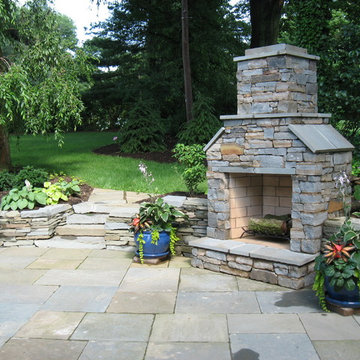
Ispirazione per un patio o portico classico di medie dimensioni e dietro casa con un focolare, pavimentazioni in pietra naturale e nessuna copertura
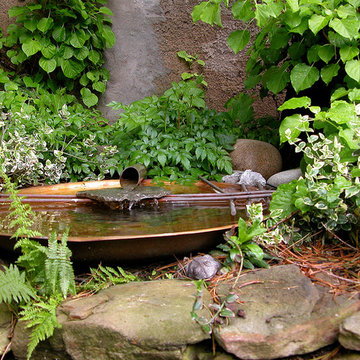
Ispirazione per un patio o portico etnico di medie dimensioni e dietro casa con fontane, pavimentazioni in pietra naturale e nessuna copertura
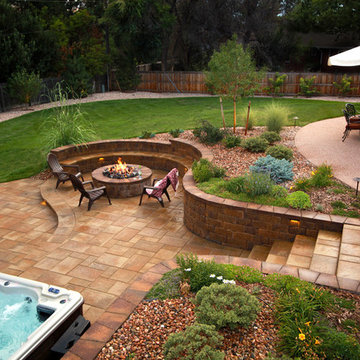
Kerkhoff Photography
Beautiful Ranch home in Aurora. Multi entertaining areas. Upper deck, and lower patio. Beautiful seat wall around the fire pit adds not only curvature to the paver design but seats many more guest.
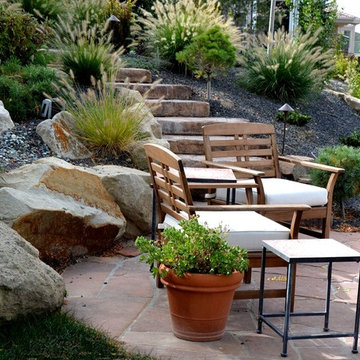
A natural stone staircase leads down to this cozy sitting area.
Ispirazione per un patio o portico contemporaneo dietro casa e di medie dimensioni con pavimentazioni in pietra naturale e nessuna copertura
Ispirazione per un patio o portico contemporaneo dietro casa e di medie dimensioni con pavimentazioni in pietra naturale e nessuna copertura
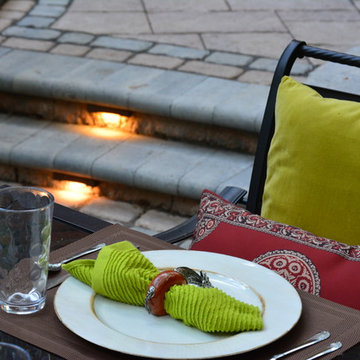
Immagine di un grande patio o portico tradizionale dietro casa con pavimentazioni in cemento e nessuna copertura
Patii e Portici con nessuna copertura - Foto e idee
11