Patii e Portici con nessuna copertura - Foto e idee
Filtra anche per:
Budget
Ordina per:Popolari oggi
21 - 40 di 10.960 foto
1 di 3

Bluestone Pavers, custom Teak Wood banquette with cement tile inlay, Bluestone firepit, custom outdoor kitchen with Teak Wood, concrete waterfall countertop with Teak surround.
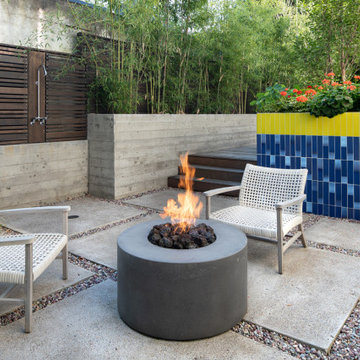
We converted an underused back yard into a modern outdoor living space. A bright tiled planter anchors an otherwise neutral space. The decking is ipe hardwood, the fence is stained cedar, and cast concrete with gravel adds texture at the fire pit. The gas fire pit unit is by Cement Elegance. Photos copyright Laurie Black Photography.
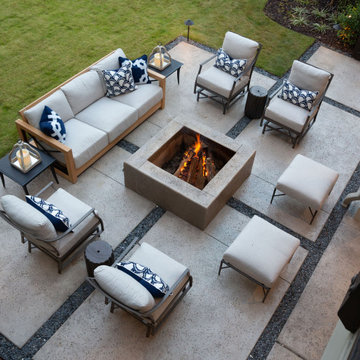
The contemporary elements our clients desired are evident in the patio area with its large custom concrete slabs and modern slate chip borders. The impressive custom concrete fire pit is the focal point for the open patio and offers a seating arrangement with plenty of space to enjoy the company of family and friends.
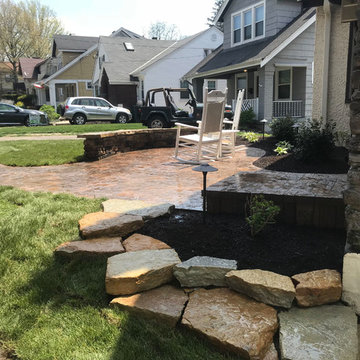
Front sitting stone patio with step out and seat wall to create a unique gathering space for this Hyde Park home; sized to accommodate 3-4 people sitting, with minimal landscape, sodding and natural stone pathway leading to the drive; installation of LED landscape lighting and plantings for year-round impact and enjoyment

Ispirazione per un grande patio o portico classico dietro casa con un focolare, lastre di cemento e nessuna copertura
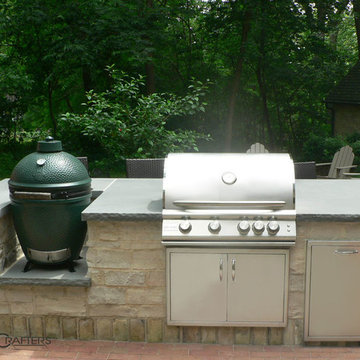
Cooking side of an outdoor kitchen in Elm Grove. A thermal bluestone counter top surrounds a large green egg and blaze gas grill. Fond du Lac Buff veneer in an ashlar pattern with a sailor course of Cream City brick surround the double access doors and roll out trash receptacle.
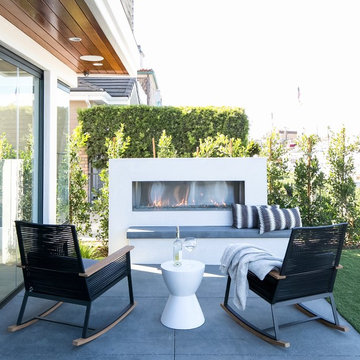
The modern outdoor fireplace in this water front home allows the owners to enjoy their patio year round. Modern designer rocking chairs reflect the design of the exterior. Photography by Ryan Garvin.
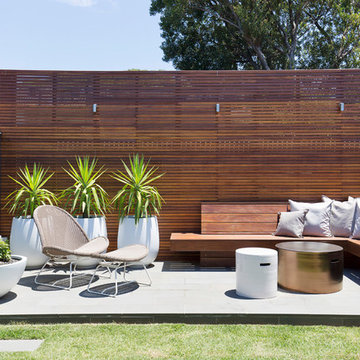
A newly renovated terrace in St Peters needed the final touches to really make this house a home, and one that was representative of it’s colourful owner. This very energetic and enthusiastic client definitely made the project one to remember.
With a big brief to highlight the clients love for fashion, a key feature throughout was her personal ‘rock’ style. Pops of ‘rock' are found throughout and feature heavily in the luxe living areas with an entire wall designated to the clients icons including a lovely photograph of the her parents. The clients love for original vintage elements made it easy to style the home incorporating many of her own pieces. A custom vinyl storage unit finished with a Carrara marble top to match the new coffee tables, side tables and feature Tom Dixon bedside sconces, specifically designed to suit an ongoing vinyl collection.
Along with clever storage solutions, making sure the small terrace house could accommodate her large family gatherings was high on the agenda. We created beautifully luxe details to sit amongst her items inherited which held strong sentimental value, all whilst providing smart storage solutions to house her curated collections of clothes, shoes and jewellery. Custom joinery was introduced throughout the home including bespoke bed heads finished in luxurious velvet and an excessive banquette wrapped in white Italian leather. Hidden shoe compartments are found in all joinery elements even below the banquette seating designed to accommodate the clients extended family gatherings.
Photographer: Simon Whitbread
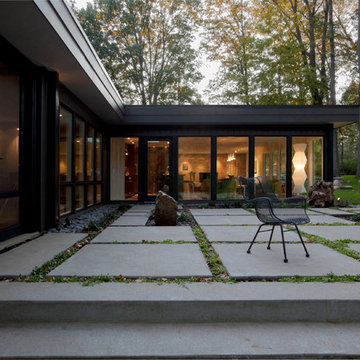
Private Midcentury Courtyard features concrete pavers, modern landscaping, and simple engagement with Kitchen, Dining, Family Room, and Screened Porch - Architecture: HAUS | Architecture For Modern Lifestyles - Interior Architecture: HAUS with Design Studio Vriesman, General Contractor: Wrightworks, Landscape Architecture: A2 Design, Photography: HAUS
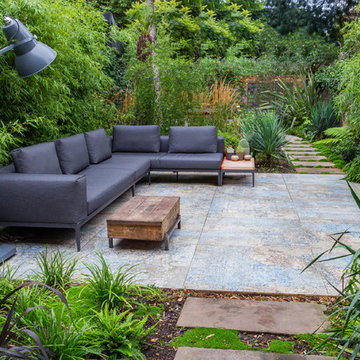
Alexandra Davies Photography
Ispirazione per un grande patio o portico design dietro casa con pavimentazioni in cemento e nessuna copertura
Ispirazione per un grande patio o portico design dietro casa con pavimentazioni in cemento e nessuna copertura
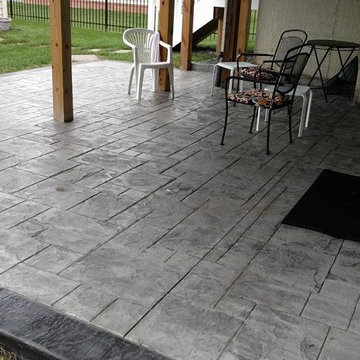
Stamped concrete patio with the slate pattern and the flagstone walkway.
Idee per un patio o portico classico di medie dimensioni e dietro casa con un focolare, cemento stampato e nessuna copertura
Idee per un patio o portico classico di medie dimensioni e dietro casa con un focolare, cemento stampato e nessuna copertura
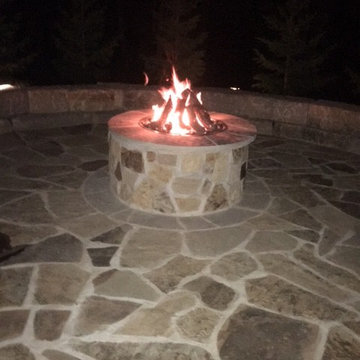
Photo Credit: Pleasant Hill Drone Service
Foto di un grande patio o portico dietro casa con un focolare, pavimentazioni in pietra naturale e nessuna copertura
Foto di un grande patio o portico dietro casa con un focolare, pavimentazioni in pietra naturale e nessuna copertura
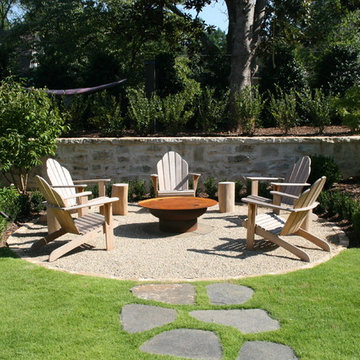
Adirondack chairs and teak stools by Gloster. Fire pit by Fire Pit Art. All available at AuthenTEAK.
Foto di un patio o portico eclettico di medie dimensioni e dietro casa con un focolare, ghiaia e nessuna copertura
Foto di un patio o portico eclettico di medie dimensioni e dietro casa con un focolare, ghiaia e nessuna copertura
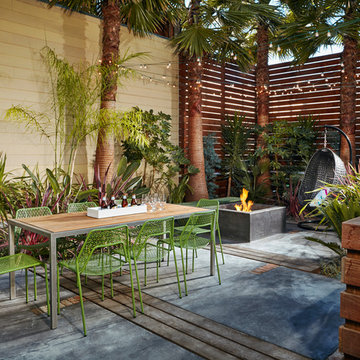
Clinton Perry Photography
Ispirazione per un patio o portico boho chic di medie dimensioni con un focolare, lastre di cemento e nessuna copertura
Ispirazione per un patio o portico boho chic di medie dimensioni con un focolare, lastre di cemento e nessuna copertura
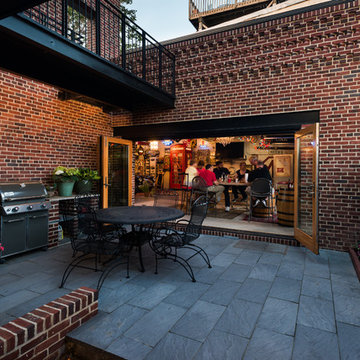
Paul Burk Photography
Idee per un patio o portico moderno in cortile e di medie dimensioni con pavimentazioni in pietra naturale e nessuna copertura
Idee per un patio o portico moderno in cortile e di medie dimensioni con pavimentazioni in pietra naturale e nessuna copertura
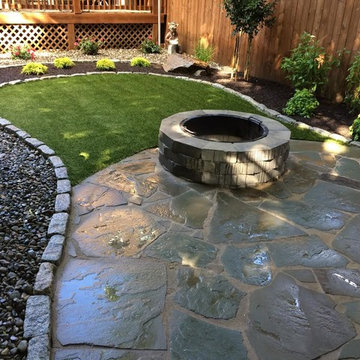
Foto di un patio o portico chic di medie dimensioni e dietro casa con pavimentazioni in pietra naturale e nessuna copertura
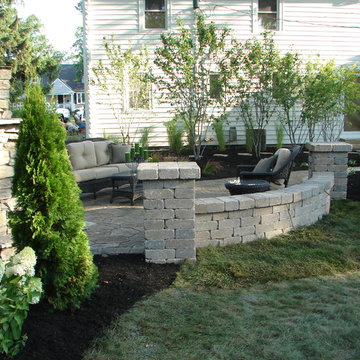
Ispirazione per un grande patio o portico tradizionale dietro casa con un focolare, pavimentazioni in pietra naturale e nessuna copertura
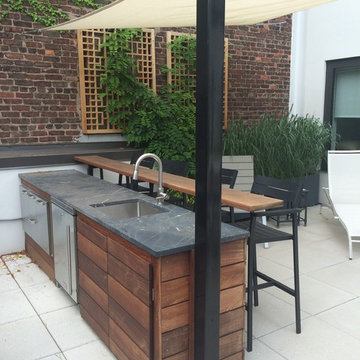
Idee per un patio o portico minimal di medie dimensioni e in cortile con nessuna copertura e piastrelle
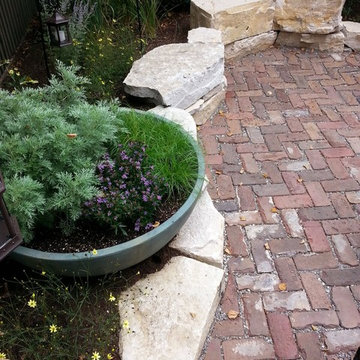
Immagine di un patio o portico tradizionale di medie dimensioni e dietro casa con un giardino in vaso, pavimentazioni in mattoni e nessuna copertura
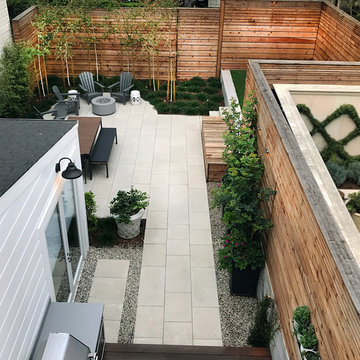
Photo by Mary Muszynski
Immagine di un piccolo patio o portico contemporaneo dietro casa con lastre di cemento, nessuna copertura e un focolare
Immagine di un piccolo patio o portico contemporaneo dietro casa con lastre di cemento, nessuna copertura e un focolare
Patii e Portici con nessuna copertura - Foto e idee
2