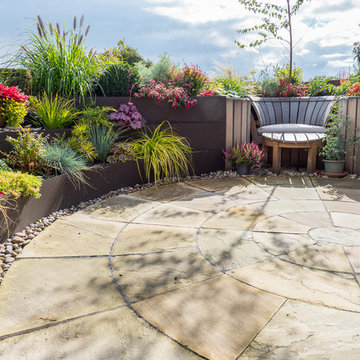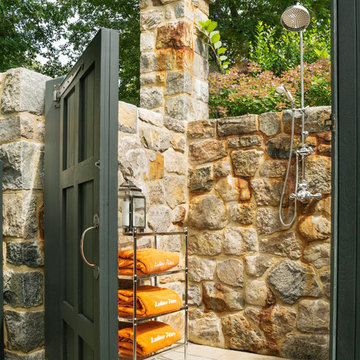Patii e Portici con nessuna copertura e un parasole - Foto e idee
Filtra anche per:
Budget
Ordina per:Popolari oggi
101 - 120 di 54.034 foto
1 di 3
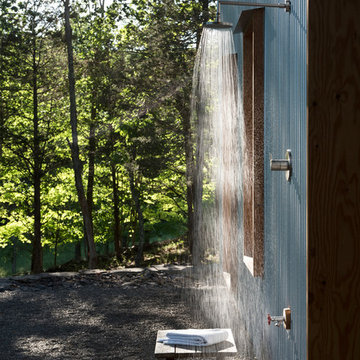
Ispirazione per un patio o portico minimal di medie dimensioni e nel cortile laterale con ghiaia e nessuna copertura
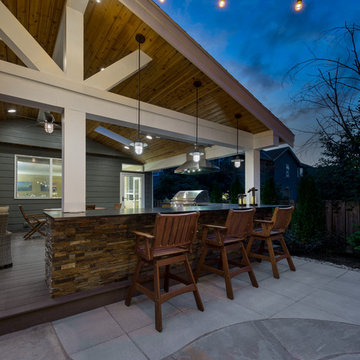
Jimmy White Photography
Idee per un grande patio o portico tradizionale dietro casa con lastre di cemento e nessuna copertura
Idee per un grande patio o portico tradizionale dietro casa con lastre di cemento e nessuna copertura
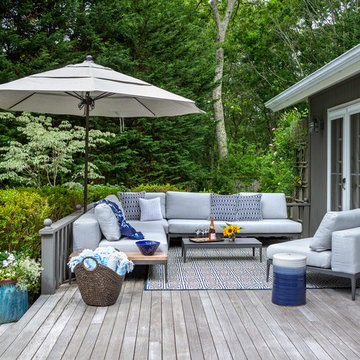
Ispirazione per un patio o portico chic dietro casa con pedane e nessuna copertura
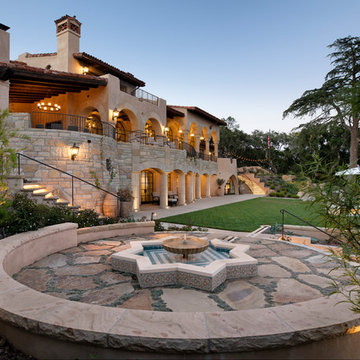
Three story Andalusian estate. Plaster and stone exterior. Red tile roof. Floor to ceiling windows and French doors. Groin vaulted ceiling on exterior deck. Guest house, drought tolerant landscape, numerous fountains, pool, spa, bocce court, and putting green.
Photography: Jim Bartsch
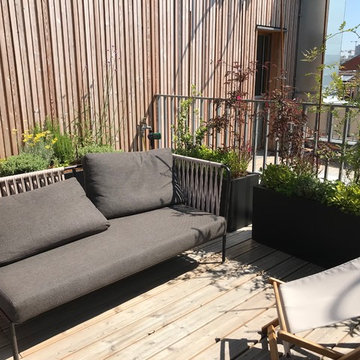
Erell Pencreac'h
Bois, bacs noirs et végétation de type méditerranéen
Immagine di un patio o portico chic di medie dimensioni con un giardino in vaso, pedane e nessuna copertura
Immagine di un patio o portico chic di medie dimensioni con un giardino in vaso, pedane e nessuna copertura
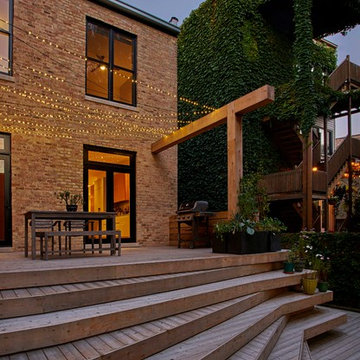
Mike Schwartz
Immagine di un patio o portico minimalista dietro casa con pedane e nessuna copertura
Immagine di un patio o portico minimalista dietro casa con pedane e nessuna copertura
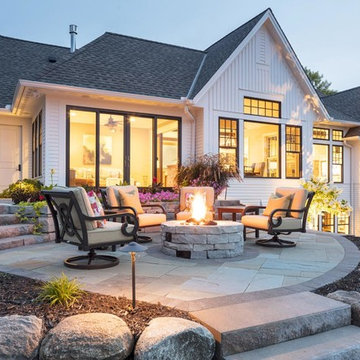
What better way to enjoy the best feature of a lake house – the lake – than spending an evening sitting around a fire? Roast marshmallows or have a heart-to-heart – the fire is the perfect setting for connecting with loved ones.
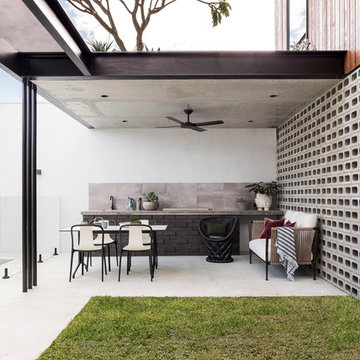
Dion Robeson
Immagine di un patio o portico minimal dietro casa con lastre di cemento e un parasole
Immagine di un patio o portico minimal dietro casa con lastre di cemento e un parasole
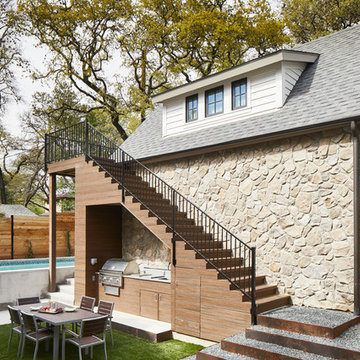
Cherry Lane Residence renovated living room. Construction by RisherMartin Fine Homes. Photography by Andrea Calo.
Esempio di un patio o portico classico di medie dimensioni con nessuna copertura
Esempio di un patio o portico classico di medie dimensioni con nessuna copertura
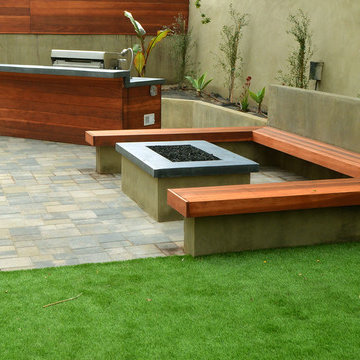
Esempio di un grande patio o portico moderno dietro casa con un focolare, pavimentazioni in pietra naturale e nessuna copertura
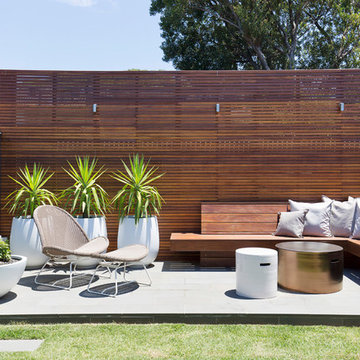
A newly renovated terrace in St Peters needed the final touches to really make this house a home, and one that was representative of it’s colourful owner. This very energetic and enthusiastic client definitely made the project one to remember.
With a big brief to highlight the clients love for fashion, a key feature throughout was her personal ‘rock’ style. Pops of ‘rock' are found throughout and feature heavily in the luxe living areas with an entire wall designated to the clients icons including a lovely photograph of the her parents. The clients love for original vintage elements made it easy to style the home incorporating many of her own pieces. A custom vinyl storage unit finished with a Carrara marble top to match the new coffee tables, side tables and feature Tom Dixon bedside sconces, specifically designed to suit an ongoing vinyl collection.
Along with clever storage solutions, making sure the small terrace house could accommodate her large family gatherings was high on the agenda. We created beautifully luxe details to sit amongst her items inherited which held strong sentimental value, all whilst providing smart storage solutions to house her curated collections of clothes, shoes and jewellery. Custom joinery was introduced throughout the home including bespoke bed heads finished in luxurious velvet and an excessive banquette wrapped in white Italian leather. Hidden shoe compartments are found in all joinery elements even below the banquette seating designed to accommodate the clients extended family gatherings.
Photographer: Simon Whitbread
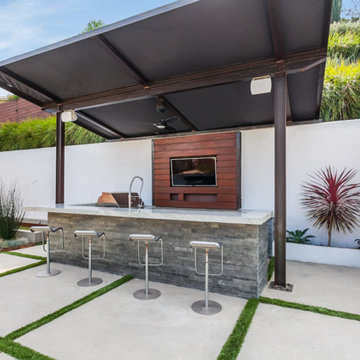
This was an exterior remodel and backyard renovation, added pool, bbq, etc.
Ispirazione per un grande patio o portico minimalista dietro casa con pavimentazioni in cemento e un parasole
Ispirazione per un grande patio o portico minimalista dietro casa con pavimentazioni in cemento e un parasole

The landscape of this home honors the formality of Spanish Colonial / Santa Barbara Style early homes in the Arcadia neighborhood of Phoenix. By re-grading the lot and allowing for terraced opportunities, we featured a variety of hardscape stone, brick, and decorative tiles that reinforce the eclectic Spanish Colonial feel. Cantera and La Negra volcanic stone, brick, natural field stone, and handcrafted Spanish decorative tiles are used to establish interest throughout the property.
A front courtyard patio includes a hand painted tile fountain and sitting area near the outdoor fire place. This patio features formal Boxwood hedges, Hibiscus, and a rose garden set in pea gravel.
The living room of the home opens to an outdoor living area which is raised three feet above the pool. This allowed for opportunity to feature handcrafted Spanish tiles and raised planters. The side courtyard, with stepping stones and Dichondra grass, surrounds a focal Crape Myrtle tree.
One focal point of the back patio is a 24-foot hand-hammered wrought iron trellis, anchored with a stone wall water feature. We added a pizza oven and barbecue, bistro lights, and hanging flower baskets to complete the intimate outdoor dining space.
Project Details:
Landscape Architect: Greey|Pickett
Architect: Higgins Architects
Landscape Contractor: Premier Environments
Photography: Scott Sandler
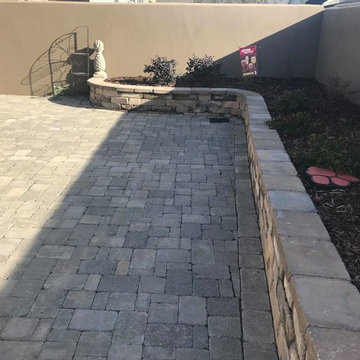
Idee per un grande patio o portico chic dietro casa con pavimentazioni in cemento e nessuna copertura
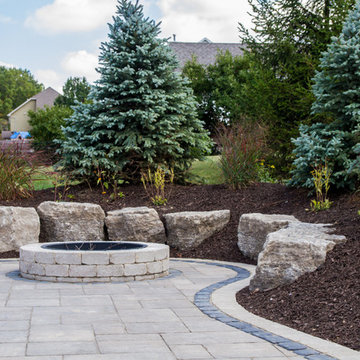
Ispirazione per un patio o portico chic di medie dimensioni e dietro casa con un focolare, pavimentazioni in pietra naturale e nessuna copertura
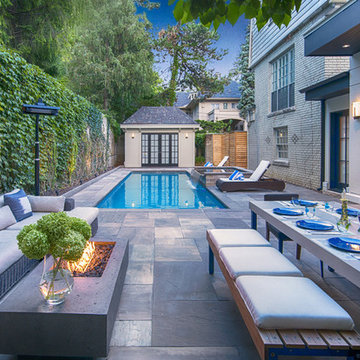
Simply gorgeous backyard living space including fiberglass pool, in-ground spa, linear fire place, and landscape lighting. Designed and built exclusively by Elite Pool Design.
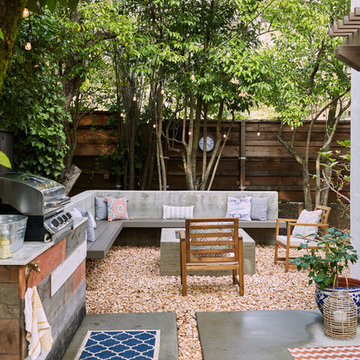
Photo: Megan Hansen © 2017 Houzz
Esempio di un patio o portico minimal dietro casa con nessuna copertura
Esempio di un patio o portico minimal dietro casa con nessuna copertura
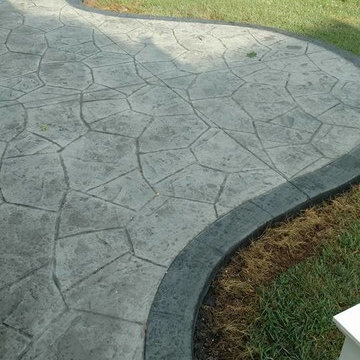
Stamped concrete patio with fieldstone pattern, the darker gray border, and the curves makes this patio look amazing.
Idee per un grande patio o portico tradizionale dietro casa con un focolare, cemento stampato e nessuna copertura
Idee per un grande patio o portico tradizionale dietro casa con un focolare, cemento stampato e nessuna copertura
Patii e Portici con nessuna copertura e un parasole - Foto e idee
6
