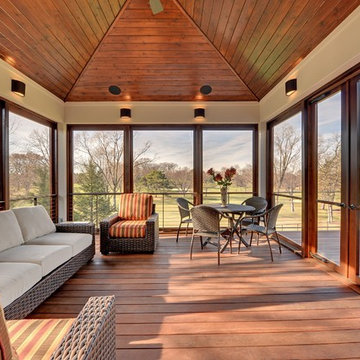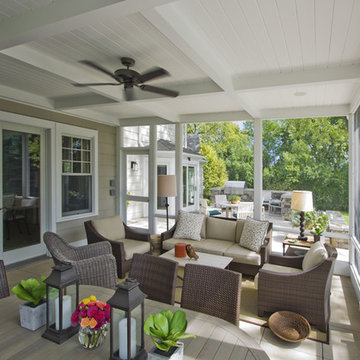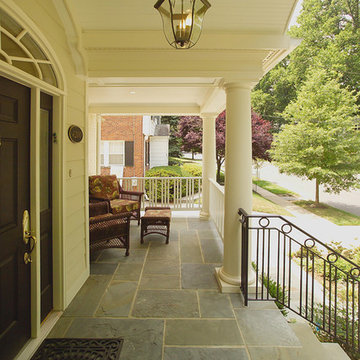Patii e Portici con con illuminazione - Foto e idee
Filtra anche per:
Budget
Ordina per:Popolari oggi
121 - 140 di 808 foto
1 di 2
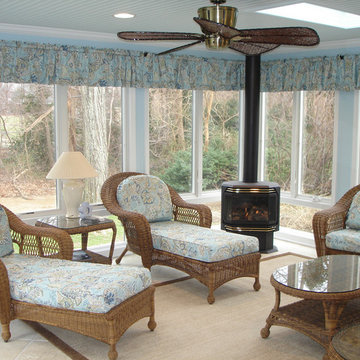
Four season sunroom with Andersen casement windows, porcelain tiled floor, beadboard ceiling, and gas fireplace.
Ispirazione per un portico tradizionale di medie dimensioni e dietro casa con piastrelle, un tetto a sbalzo e con illuminazione
Ispirazione per un portico tradizionale di medie dimensioni e dietro casa con piastrelle, un tetto a sbalzo e con illuminazione
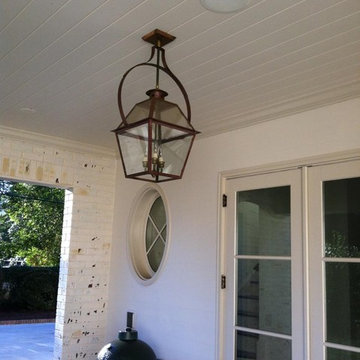
Charleston hanging electrical lanterns that are perfect for an open or closed in porch.
Foto di un portico tradizionale con con illuminazione
Foto di un portico tradizionale con con illuminazione
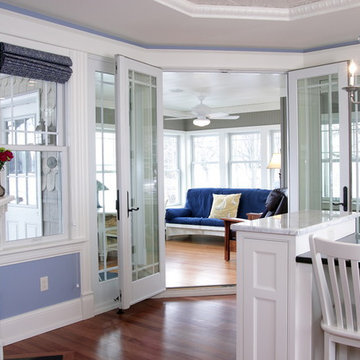
View from the kitchen into the year-round lake porch
Photo Credit: Erol Reyal
Ispirazione per un portico minimalista con con illuminazione
Ispirazione per un portico minimalista con con illuminazione
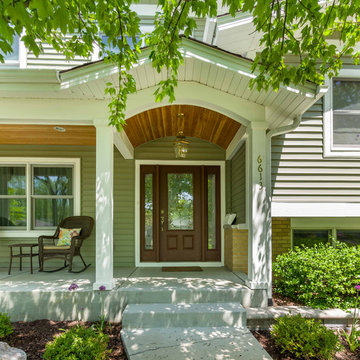
This 1964 split-level looked like every other house on the block before adding a 1,000sf addition over the existing Living, Dining, Kitchen and Family rooms. New siding, trim and columns were added throughout, while the existing brick remained.
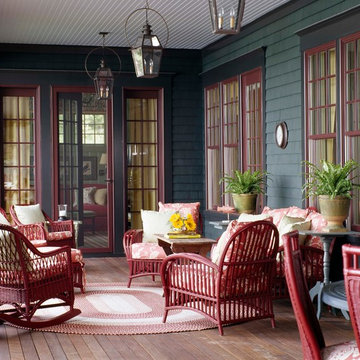
Outdoor Seating
Photo by Sam Grey
Esempio di un portico tradizionale di medie dimensioni con pedane, un tetto a sbalzo e con illuminazione
Esempio di un portico tradizionale di medie dimensioni con pedane, un tetto a sbalzo e con illuminazione
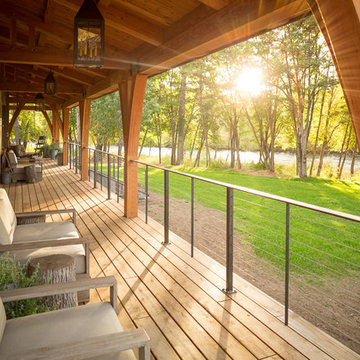
Tyler Maddox of Maddox Productions
Idee per un portico rustico con pedane, un tetto a sbalzo e con illuminazione
Idee per un portico rustico con pedane, un tetto a sbalzo e con illuminazione
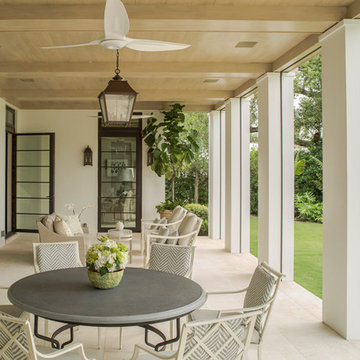
Extensive porches, gardens and a swimming pool/terrace play to the temperate climate. The second floor is designed as a single wing, where each bedroom opens out to a porch that spans the rear facade, which faces the pool and a broad lawn that slopes down toward a lake.
Photo by Erik Kvalsvik
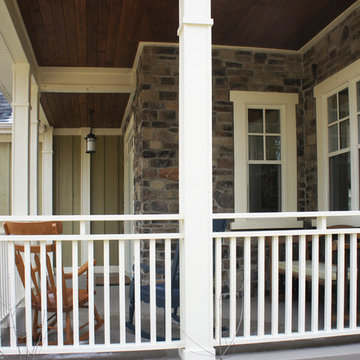
The craftsman porch has solid stained columns, banister and railings. To meet building code the railings had to be much higher than original style wood railings so a cutout detail was created to make sure there was still a nice view of the property. The concrete base of the porch was stained a solid color to elevate the look of the concrete.
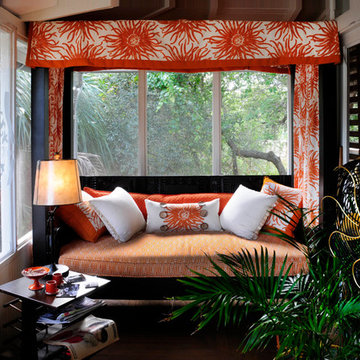
Immagine di un portico tropicale di medie dimensioni con pedane, un tetto a sbalzo e con illuminazione
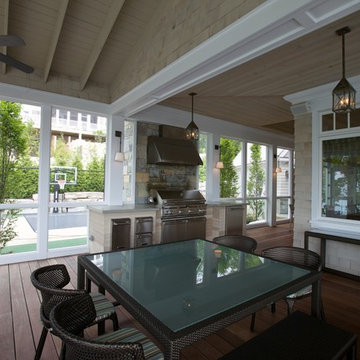
Interior Design by Lauryn Pappas Interiors
Esempio di un ampio portico moderno dietro casa con un tetto a sbalzo e con illuminazione
Esempio di un ampio portico moderno dietro casa con un tetto a sbalzo e con illuminazione
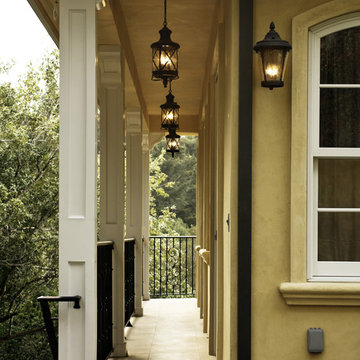
French Style New Home, Barrel Vaults, Coffered ceilings, Beamed Ceilings, Metal Dormers, Connecticut Blue Stone
Esempio di un portico classico con un tetto a sbalzo e con illuminazione
Esempio di un portico classico con un tetto a sbalzo e con illuminazione
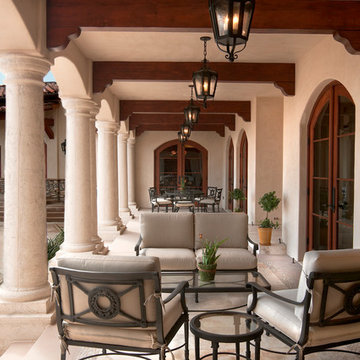
Immagine di un grande portico mediterraneo dietro casa con pavimentazioni in pietra naturale, un tetto a sbalzo e con illuminazione
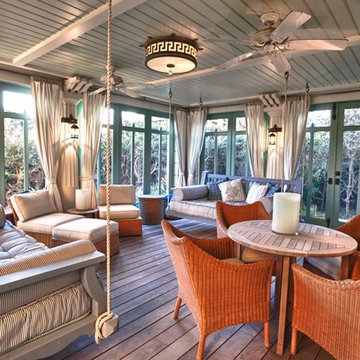
Wooden Classicism
Nesbitt House – Seaside, Florida
Architect: Robert A. M. Stern
Builder: O.B. Laurent Construction
E. F. San Juan produced all of the interior and exterior millwork for this elegantly designed residence in the influential New Urban town of Seaside, Florida.
Challenges:
The beachfront residence required adherence to the area’s strict building code requirements, creating a unique profile for the compact layout of each room. Each room was also designed with all-wood walls and ceilings, which meant there was a lot of custom millwork!
Solution:
Unlike many homes where the same molding and paneling profiles are repeated throughout each room, this home featured a unique profile for each space. The effort was laborious—our team at E. F. San Juan created tools for each of these specific jobs. “The project required over four hundred man-hours of knife-grinding just to produce the tools,” says Edward San Juan. “Organization and scheduling were critical in this project because so many parts were required to complete each room.”
The long hours and hard work allowed us to take the compacted plan and create the feel of an open, airy American beach house with the influence of 1930s Swedish classicism. The ceiling and walls in each room are paneled, giving them an elongated look to open up the space. The enticing, simplified wooden classicism style seamlessly complements the sweeping vistas and surrounding natural beauty along the Gulf of Mexico.
---
Photography by Steven Mangum – STM Photography
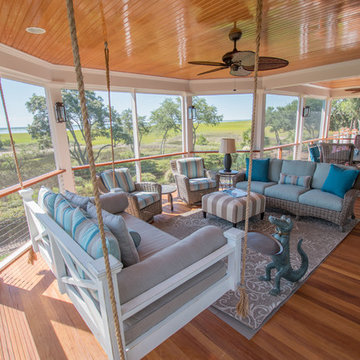
Garapa decking, handrails, and accents
-Cable railing system
-Tall mahogany screen doors
-Select cypress beadboard ceilings
-Lowcountry Swinging Bed
Idee per un portico stile marinaro di medie dimensioni e dietro casa con pedane, un tetto a sbalzo e con illuminazione
Idee per un portico stile marinaro di medie dimensioni e dietro casa con pedane, un tetto a sbalzo e con illuminazione
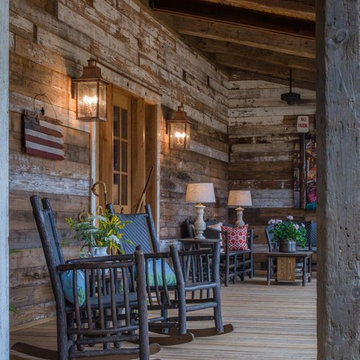
A reclaimed wood wall is one of the best front porch ideas we've seen. Reclaimed wood post and beams complete this inviting porch on the New River. © Carolina Timberworks
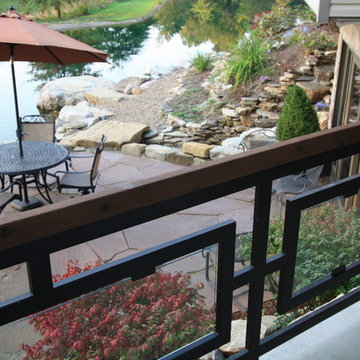
Outdoor Space by Architectural Justice
www.architecturaljustice.com
Idee per un portico moderno con con illuminazione
Idee per un portico moderno con con illuminazione
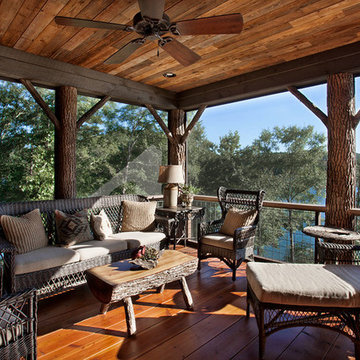
Foto di un portico rustico di medie dimensioni e dietro casa con pedane, un tetto a sbalzo e con illuminazione
Patii e Portici con con illuminazione - Foto e idee
7
