Patii e Portici con con illuminazione e pavimentazioni in pietra naturale - Foto e idee
Filtra anche per:
Budget
Ordina per:Popolari oggi
1 - 20 di 63 foto
1 di 3
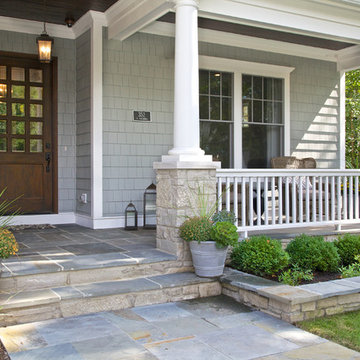
Krista Sobkowiak
Foto di un grande portico stile marinaro davanti casa con pavimentazioni in pietra naturale, un tetto a sbalzo e con illuminazione
Foto di un grande portico stile marinaro davanti casa con pavimentazioni in pietra naturale, un tetto a sbalzo e con illuminazione

Immagine di un portico country con pavimentazioni in pietra naturale, un tetto a sbalzo e con illuminazione

Builder: John Kraemer & Sons | Architect: Swan Architecture | Interiors: Katie Redpath Constable | Landscaping: Bechler Landscapes | Photography: Landmark Photography
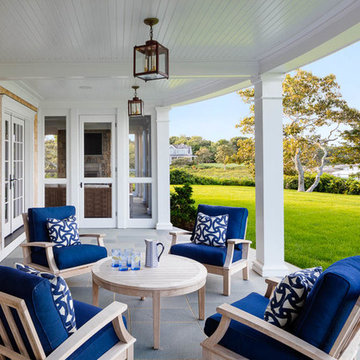
Greg Premru
Foto di un grande portico stile marino dietro casa con pavimentazioni in pietra naturale, un tetto a sbalzo e con illuminazione
Foto di un grande portico stile marino dietro casa con pavimentazioni in pietra naturale, un tetto a sbalzo e con illuminazione
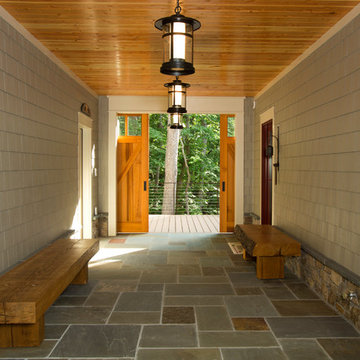
The design of this home was driven by the owners’ desire for a three-bedroom waterfront home that showcased the spectacular views and park-like setting. As nature lovers, they wanted their home to be organic, minimize any environmental impact on the sensitive site and embrace nature.
This unique home is sited on a high ridge with a 45° slope to the water on the right and a deep ravine on the left. The five-acre site is completely wooded and tree preservation was a major emphasis. Very few trees were removed and special care was taken to protect the trees and environment throughout the project. To further minimize disturbance, grades were not changed and the home was designed to take full advantage of the site’s natural topography. Oak from the home site was re-purposed for the mantle, powder room counter and select furniture.
The visually powerful twin pavilions were born from the need for level ground and parking on an otherwise challenging site. Fill dirt excavated from the main home provided the foundation. All structures are anchored with a natural stone base and exterior materials include timber framing, fir ceilings, shingle siding, a partial metal roof and corten steel walls. Stone, wood, metal and glass transition the exterior to the interior and large wood windows flood the home with light and showcase the setting. Interior finishes include reclaimed heart pine floors, Douglas fir trim, dry-stacked stone, rustic cherry cabinets and soapstone counters.
Exterior spaces include a timber-framed porch, stone patio with fire pit and commanding views of the Occoquan reservoir. A second porch overlooks the ravine and a breezeway connects the garage to the home.
Numerous energy-saving features have been incorporated, including LED lighting, on-demand gas water heating and special insulation. Smart technology helps manage and control the entire house.
Greg Hadley Photography
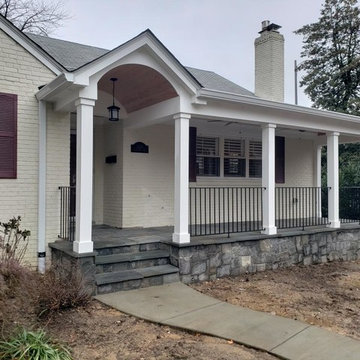
Esempio di un portico design davanti casa con pavimentazioni in pietra naturale, un tetto a sbalzo e con illuminazione
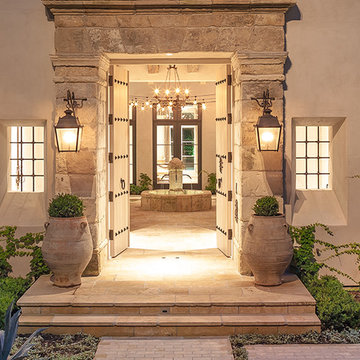
Ispirazione per un ampio portico rustico davanti casa con pavimentazioni in pietra naturale e con illuminazione
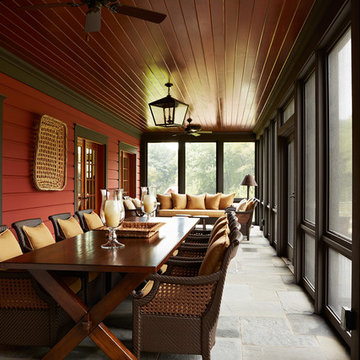
Architecture by Meriwether Felt
Photos by Susan Gilmore
Immagine di un grande portico stile rurale dietro casa con pavimentazioni in pietra naturale, un tetto a sbalzo e con illuminazione
Immagine di un grande portico stile rurale dietro casa con pavimentazioni in pietra naturale, un tetto a sbalzo e con illuminazione
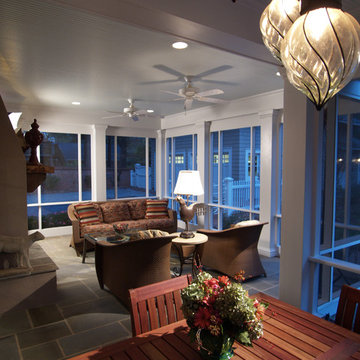
Dennis Nodine
Ispirazione per un grande portico tradizionale dietro casa con pavimentazioni in pietra naturale, un tetto a sbalzo e con illuminazione
Ispirazione per un grande portico tradizionale dietro casa con pavimentazioni in pietra naturale, un tetto a sbalzo e con illuminazione
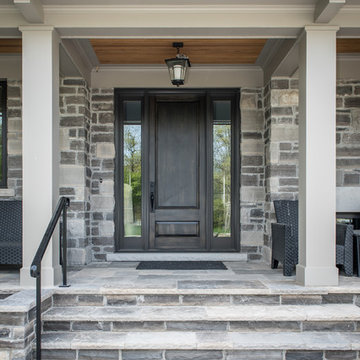
Esempio di un portico classico di medie dimensioni e davanti casa con pavimentazioni in pietra naturale, un tetto a sbalzo e con illuminazione
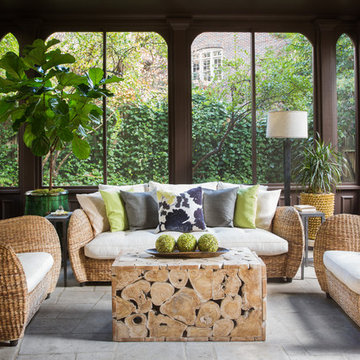
Jeff Roffman
Ispirazione per un grande portico tropicale nel cortile laterale con pavimentazioni in pietra naturale, un tetto a sbalzo e con illuminazione
Ispirazione per un grande portico tropicale nel cortile laterale con pavimentazioni in pietra naturale, un tetto a sbalzo e con illuminazione
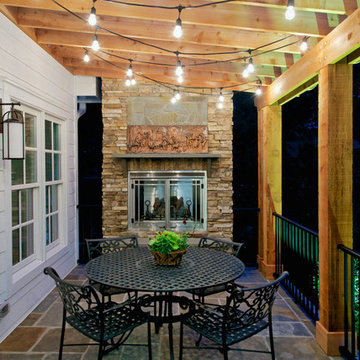
J. Sinclair
Esempio di un grande portico tradizionale dietro casa con pavimentazioni in pietra naturale, un tetto a sbalzo e con illuminazione
Esempio di un grande portico tradizionale dietro casa con pavimentazioni in pietra naturale, un tetto a sbalzo e con illuminazione
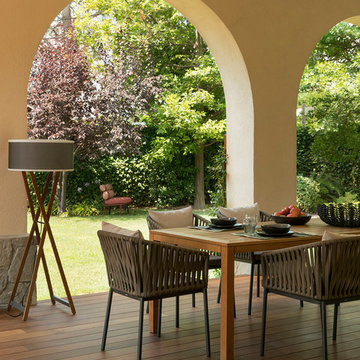
Proyecto realizado por Meritxell Ribé - The Room Studio
Construcción: The Room Work
Fotografías: Mauricio Fuertes
Foto di un grande portico scandinavo dietro casa con pavimentazioni in pietra naturale e con illuminazione
Foto di un grande portico scandinavo dietro casa con pavimentazioni in pietra naturale e con illuminazione
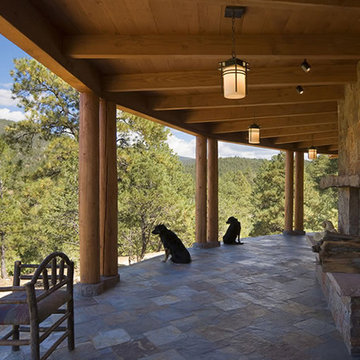
The owner’s desire was for a home blending Asian design characteristics with Southwestern architecture, developed within a small building envelope with significant building height limitations as dictated by local zoning. Even though the size of the property was 20 acres, the steep, tree covered terrain made for challenging site conditions, as the owner wished to preserve as many trees as possible while also capturing key views.
For the solution we first turned to vernacular Chinese villages as a prototype, specifically their varying pitched roofed buildings clustered about a central town square. We translated that to an entry courtyard opened to the south surrounded by a U-shaped, pitched roof house that merges with the topography. We then incorporated traditional Japanese folk house design detailing, particularly the tradition of hand crafted wood joinery. The result is a home reflecting the desires and heritage of the owners while at the same time respecting the historical architectural character of the local region.
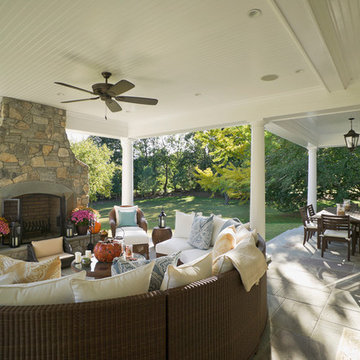
Foto di un grande portico chic dietro casa con pavimentazioni in pietra naturale, un tetto a sbalzo e con illuminazione
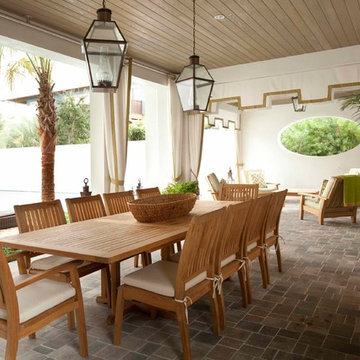
Emily Followill
Immagine di un ampio portico costiero dietro casa con pavimentazioni in pietra naturale, un tetto a sbalzo e con illuminazione
Immagine di un ampio portico costiero dietro casa con pavimentazioni in pietra naturale, un tetto a sbalzo e con illuminazione
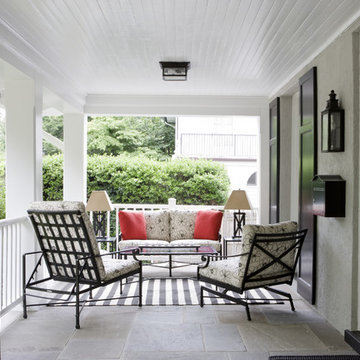
Lisa Puchalla
Lily Mae Design
Angie Seckinger photography
Ispirazione per un portico chic di medie dimensioni e davanti casa con pavimentazioni in pietra naturale, un tetto a sbalzo e con illuminazione
Ispirazione per un portico chic di medie dimensioni e davanti casa con pavimentazioni in pietra naturale, un tetto a sbalzo e con illuminazione
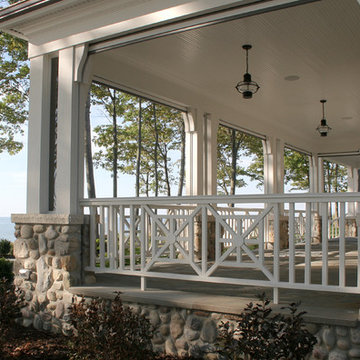
Design by Brehm Architects
http://brehmarchitects.com/projects/houses/?id=02NLakewood_Shores_North
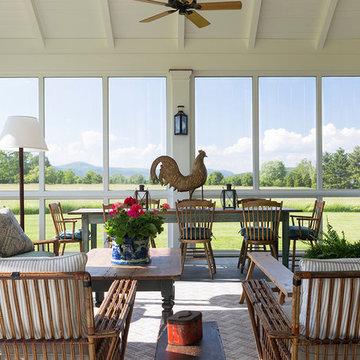
Doyle Coffin Architecture + George Ross, Photographer
Idee per un grande portico country nel cortile laterale con pavimentazioni in pietra naturale, un tetto a sbalzo e con illuminazione
Idee per un grande portico country nel cortile laterale con pavimentazioni in pietra naturale, un tetto a sbalzo e con illuminazione
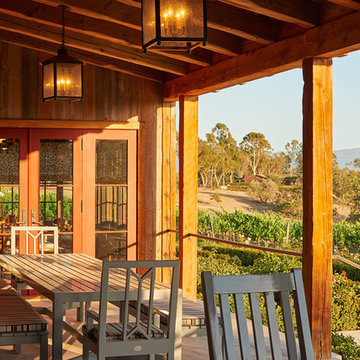
Location: Los Olivos, CA // Type: New Construction // Architect: Appelton & Associates // Photo: Creative Noodle
Esempio di un portico rustico di medie dimensioni e dietro casa con pavimentazioni in pietra naturale, un tetto a sbalzo e con illuminazione
Esempio di un portico rustico di medie dimensioni e dietro casa con pavimentazioni in pietra naturale, un tetto a sbalzo e con illuminazione
Patii e Portici con con illuminazione e pavimentazioni in pietra naturale - Foto e idee
1