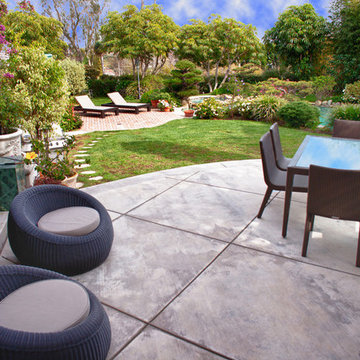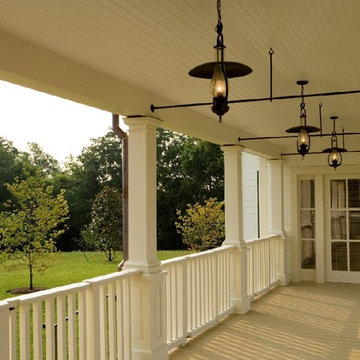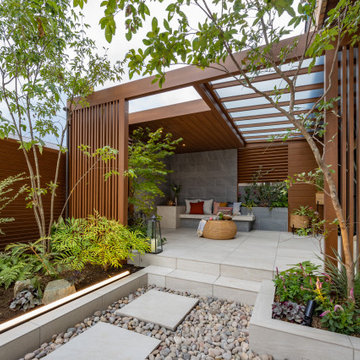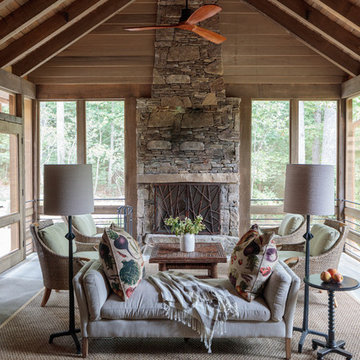Patii e Portici con con illuminazione e scale - Foto e idee
Filtra anche per:
Budget
Ordina per:Popolari oggi
21 - 40 di 1.229 foto
1 di 3
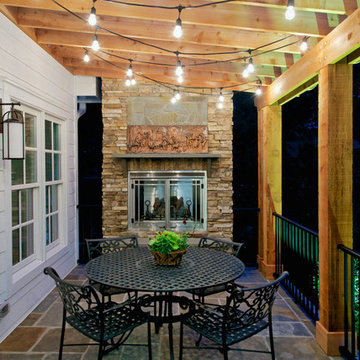
J. Sinclair
Esempio di un grande portico tradizionale dietro casa con pavimentazioni in pietra naturale, un tetto a sbalzo e con illuminazione
Esempio di un grande portico tradizionale dietro casa con pavimentazioni in pietra naturale, un tetto a sbalzo e con illuminazione
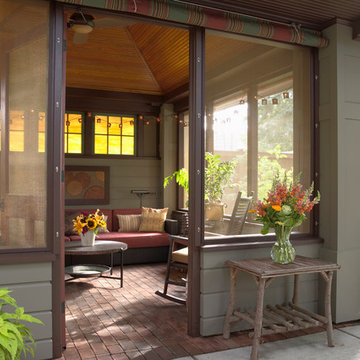
Architecture & Interior Design: David Heide Design Studio -- Photos: Susan Gilmore
Ispirazione per un grande portico american style dietro casa con pavimentazioni in mattoni e con illuminazione
Ispirazione per un grande portico american style dietro casa con pavimentazioni in mattoni e con illuminazione
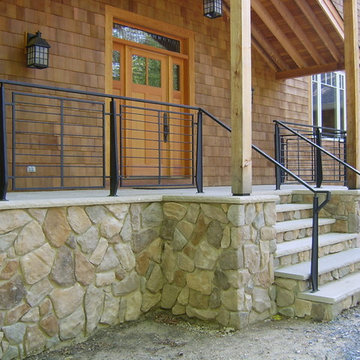
Front porch metal railings made by Capozzoli Stairworks. Location Medford, NJ. For more info please visit our website www.thecapo.us or contact us at 609-635-1265

Donald Chapman, AIA,CMB
This unique project, located in Donalds, South Carolina began with the owners requesting three primary uses. First, it was have separate guest accommodations for family and friends when visiting their rural area. The desire to house and display collectible cars was the second goal. The owner’s passion of wine became the final feature incorporated into this multi use structure.
This Guest House – Collector Garage – Wine Cellar was designed and constructed to settle into the picturesque farm setting and be reminiscent of an old house that once stood in the pasture. The front porch invites you to sit in a rocker or swing while enjoying the surrounding views. As you step inside the red oak door, the stair to the right leads guests up to a 1150 SF of living space that utilizes varied widths of red oak flooring that was harvested from the property and installed by the owner. Guest accommodations feature two bedroom suites joined by a nicely appointed living and dining area as well as fully stocked kitchen to provide a self-sufficient stay.
Disguised behind two tone stained cement siding, cedar shutters and dark earth tones, the main level of the house features enough space for storing and displaying six of the owner’s automobiles. The collection is accented by natural light from the windows, painted wainscoting and trim while positioned on three toned speckled epoxy coated floors.
The third and final use is located underground behind a custom built 3” thick arched door. This climatically controlled 2500 bottle wine cellar is highlighted with custom designed and owner built white oak racking system that was again constructed utilizing trees that were harvested from the property in earlier years. Other features are stained concrete floors, tongue and grooved pine ceiling and parch coated red walls. All are accented by low voltage track lighting along with a hand forged wrought iron & glass chandelier that is positioned above a wormy chestnut tasting table. Three wooden generator wheels salvaged from a local building were installed and act as additional storage and display for wine as well as give a historical tie to the community, always prompting interesting conversations among the owner’s and their guests.
This all-electric Energy Star Certified project allowed the owner to capture all three desires into one environment… Three birds… one stone.
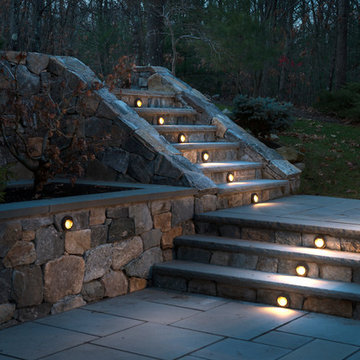
Complete Custom Basement / Lower Level Renovation.
Photography by: Ben Gebo
For Before and After Photos please see our Facebook Account.
https://www.facebook.com/pages/Pinney-Designs/156913921096192
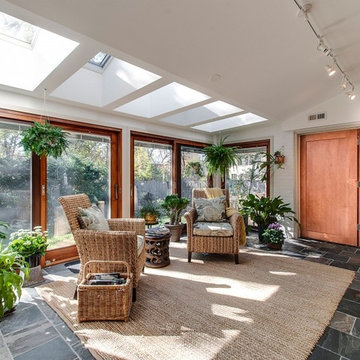
This sunroom was completely rebuilt to fix a number of issues. The existing sliding doors were cheap and all aluminum, the beams and skylights were in terrible shape, and the flooring was brick.
The skylights are now high efficiency, the beams have been completely rebuilt and the flooring is a beautiful slate set in an ashlar pattern over an electric radiant floor for supplemental heat.
Large deciduous trees located directly to the south help shade the space in hot summer, but allow full sunlight to flood the space and heat it.
Photo: Kipnis Architecture + Planning
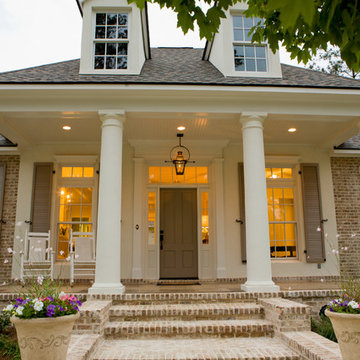
Tuscan Columns & Brick Porch
Foto di un grande portico classico davanti casa con pavimentazioni in mattoni, un tetto a sbalzo e con illuminazione
Foto di un grande portico classico davanti casa con pavimentazioni in mattoni, un tetto a sbalzo e con illuminazione
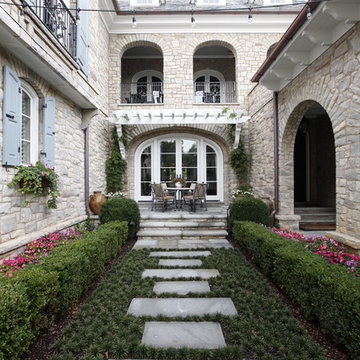
Canadian Stone Veneer
Idee per un piccolo patio o portico in cortile con scale
Idee per un piccolo patio o portico in cortile con scale
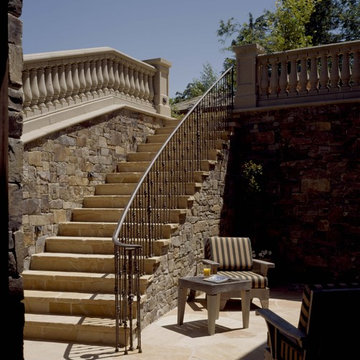
Immagine di un patio o portico chic con pavimentazioni in pietra naturale, nessuna copertura e scale
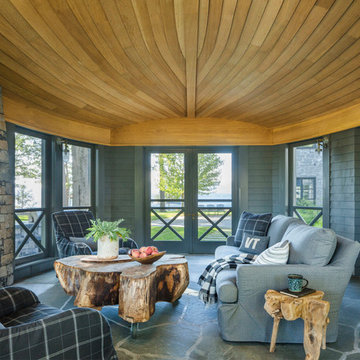
Ispirazione per un portico country dietro casa con un tetto a sbalzo e con illuminazione
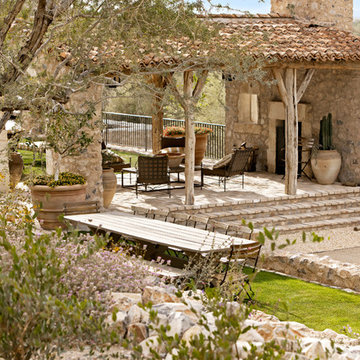
werner segarra
Foto di un patio o portico mediterraneo con pavimentazioni in mattoni e scale
Foto di un patio o portico mediterraneo con pavimentazioni in mattoni e scale
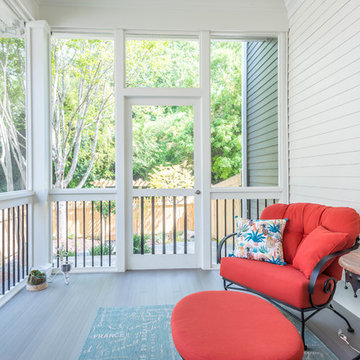
This beautiful, bright screened-in porch is a natural extension of this Atlanta home. With high ceilings and a natural stone stairway leading to the backyard, this porch is the perfect addition for summer.
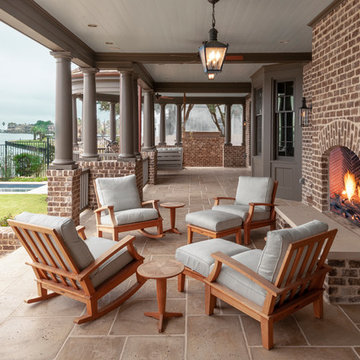
Foto di un portico chic dietro casa con piastrelle, un tetto a sbalzo e con illuminazione
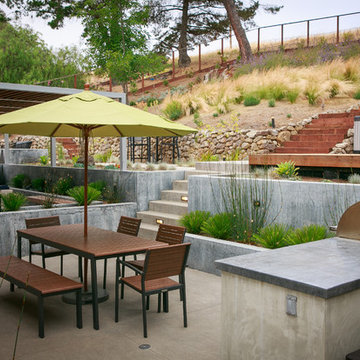
Photography by Joe Dodd
Esempio di un patio o portico design dietro casa con scale
Esempio di un patio o portico design dietro casa con scale

Fantastic semi-custom 4 bedroom, 3.5 bath traditional home in popular N Main area of town. Awesome floorplan - open and modern! Large living room with coffered accent wall and built-in cabinets that flank the fireplace. Gorgeous kitchen with custom granite countertops, stainless gas appliances, island, breakfast bar, and walk in pantry with an awesome barn door. Off the spacious dining room you'll find the private covered porch that could be another living space. Master suite on main level with double vanities, custom shower and separate water closet. Large walk in closet is perfectly placed beside the walk in laundry room. Upstairs you will find 3 bedrooms and a den, perfect for family or guests. All this and a 2 car garage!
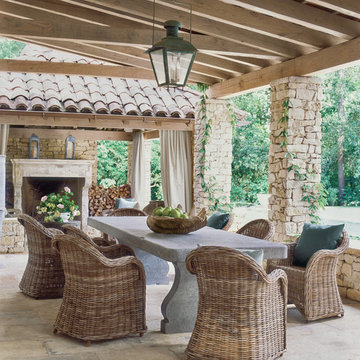
Photo: Tria Giovan | Veranda
Esempio di un grande portico mediterraneo dietro casa con una pergola, pavimentazioni in pietra naturale e con illuminazione
Esempio di un grande portico mediterraneo dietro casa con una pergola, pavimentazioni in pietra naturale e con illuminazione
Patii e Portici con con illuminazione e scale - Foto e idee
2
