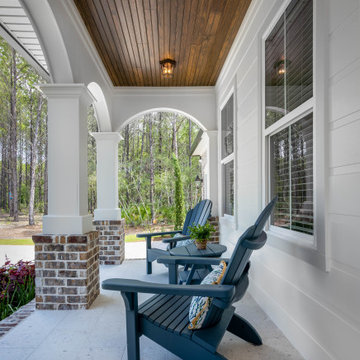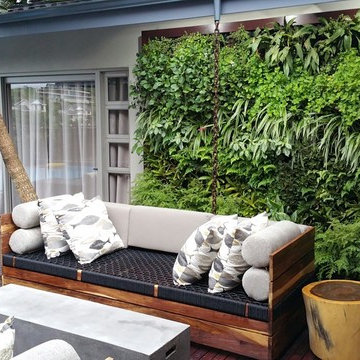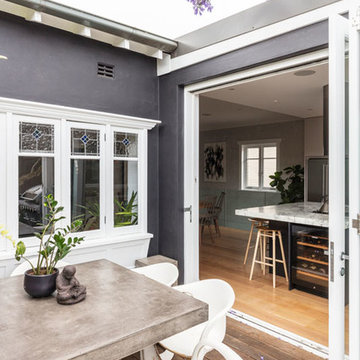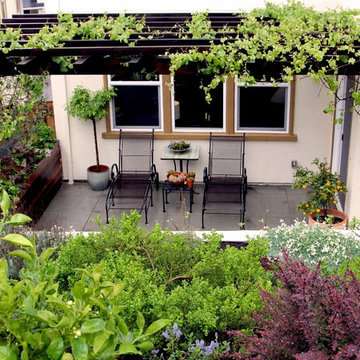Patii e Portici con Colonne - Foto e idee
Filtra anche per:
Budget
Ordina per:Popolari oggi
221 - 240 di 2.553 foto
1 di 3
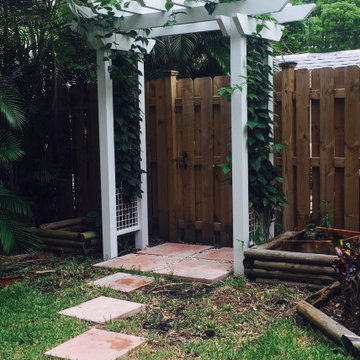
Custom Aluminum Arbor at Garden Entry
Immagine di un piccolo patio o portico chic nel cortile laterale con pavimentazioni in cemento e una pergola
Immagine di un piccolo patio o portico chic nel cortile laterale con pavimentazioni in cemento e una pergola
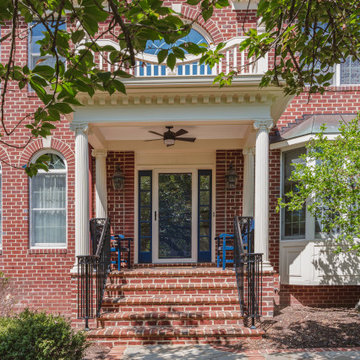
FineCraft Contractors, Inc.
Idee per un portico tradizionale di medie dimensioni e davanti casa con pavimentazioni in mattoni, un tetto a sbalzo e parapetto in metallo
Idee per un portico tradizionale di medie dimensioni e davanti casa con pavimentazioni in mattoni, un tetto a sbalzo e parapetto in metallo
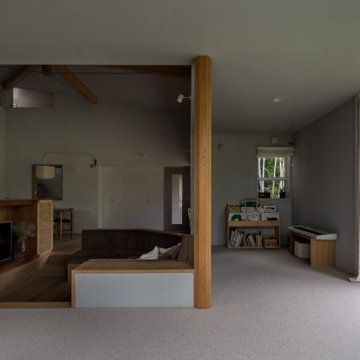
サンクンリビング、キッチン、ダイニング、L字の天井高さを抑えた広縁のワンルーム。
Idee per un portico di medie dimensioni e nel cortile laterale con un tetto a sbalzo
Idee per un portico di medie dimensioni e nel cortile laterale con un tetto a sbalzo
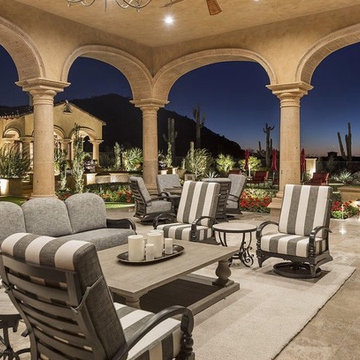
This stunning backyard oasis features tons of stone arches, natural stone flooring, a custom fireplace and mantel, and a full outdoor kitchen complete with a pizza oven and built-in BBQ.
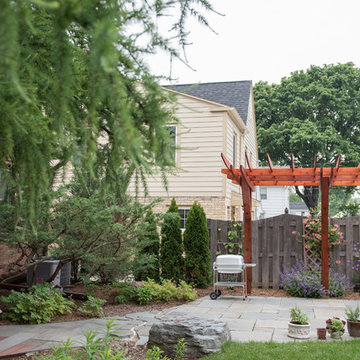
Little Giant Photography
Foto di un piccolo patio o portico boho chic dietro casa con pavimentazioni in pietra naturale
Foto di un piccolo patio o portico boho chic dietro casa con pavimentazioni in pietra naturale
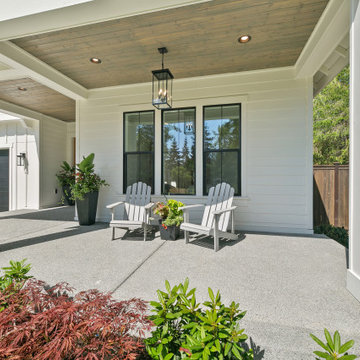
The Madrid's porch presents a charming and inviting space to relax and enjoy the outdoors. The white pillars stand tall, providing architectural elegance and support to the porch roof. Adorned with white garden chairs, the porch offers comfortable seating for enjoying the surrounding views. The white siding of the house seamlessly extends to the porch, creating a cohesive and harmonious design. The distressed wooden soffits add a rustic touch, bringing warmth and character to the space. A sturdy concrete slab forms the foundation of the porch, ensuring durability and stability. The black windows offer a striking contrast against the white siding, adding a modern and sleek element to the overall design. White window trim frames the windows, accentuating their beauty and enhancing the visual appeal. A fence provides privacy and adds a touch of charm to the porch area. Potted plants bring life and color, infusing the space with a natural and welcoming atmosphere. The Madrid's porch is a delightful extension of the home, offering a serene and stylish outdoor retreat.
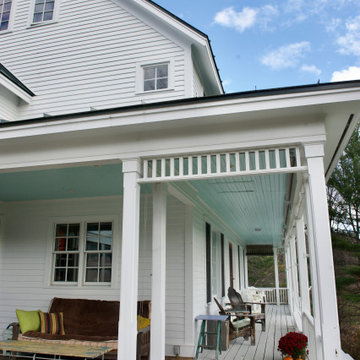
Up and away. Mounting the shading as far up as possible, so they are completely unobtrusive.
Ispirazione per un portico classico di medie dimensioni e davanti casa con pedane, un tetto a sbalzo e parapetto in legno
Ispirazione per un portico classico di medie dimensioni e davanti casa con pedane, un tetto a sbalzo e parapetto in legno
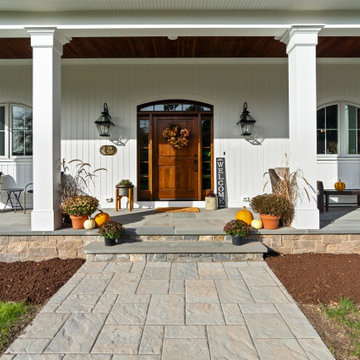
This coastal farmhouse design is destined to be an instant classic. This classic and cozy design has all of the right exterior details, including gray shingle siding, crisp white windows and trim, metal roofing stone accents and a custom cupola atop the three car garage. It also features a modern and up to date interior as well, with everything you'd expect in a true coastal farmhouse. With a beautiful nearly flat back yard, looking out to a golf course this property also includes abundant outdoor living spaces, a beautiful barn and an oversized koi pond for the owners to enjoy.
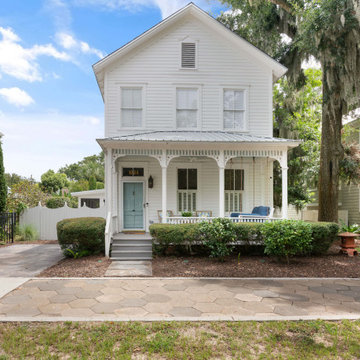
Front façade of a historic house in the Old Town District of Brunswick, Georgia; The Gateway to the Golden Isles.
Foto di un portico tradizionale di medie dimensioni e davanti casa con pavimentazioni in cemento, un tetto a sbalzo e parapetto in legno
Foto di un portico tradizionale di medie dimensioni e davanti casa con pavimentazioni in cemento, un tetto a sbalzo e parapetto in legno

Interior conservatory living room garden.
Ispirazione per un piccolo patio o portico costiero nel cortile laterale con pedane
Ispirazione per un piccolo patio o portico costiero nel cortile laterale con pedane
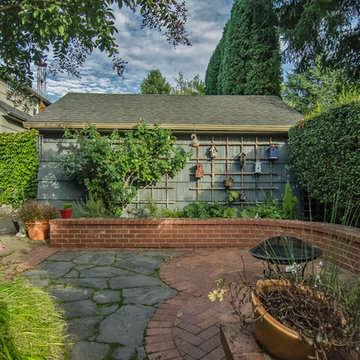
Immagine di un patio o portico tradizionale con pavimentazioni in mattoni e nessuna copertura
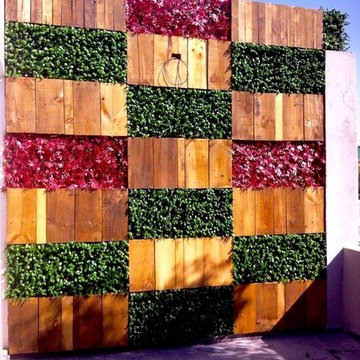
Add a bit of green to your outdoor space with GreenSmart Decor. With artificial leaf panels, we've eliminated the maintenance and water consumption upkeep for real foliage. Our high-quality, weather resistant panels are the perfect solution to a bare, exterior wall. Redefine your patio, balcony or deck with modern elements from GreenSmart Decor.
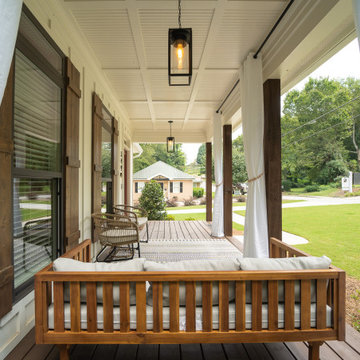
The welcoming Front Covered Porch of The Catilina. View House Plan THD-5289: https://www.thehousedesigners.com/plan/catilina-1013-5289/
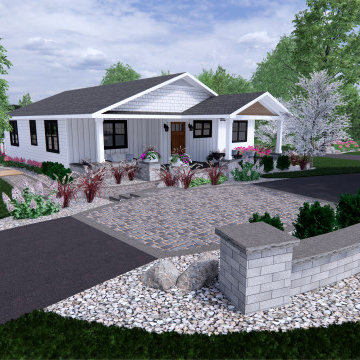
Front porch design and outdoor living design including, walkways, patios, steps, accent walls and pillars, and natural surroundings.
Idee per un grande portico moderno davanti casa con pavimentazioni in cemento, un tetto a sbalzo e parapetto in legno
Idee per un grande portico moderno davanti casa con pavimentazioni in cemento, un tetto a sbalzo e parapetto in legno
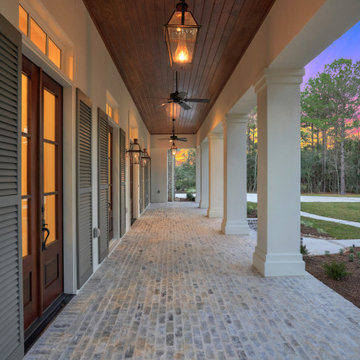
Foto di un grande portico country davanti casa con pavimentazioni in mattoni e un tetto a sbalzo
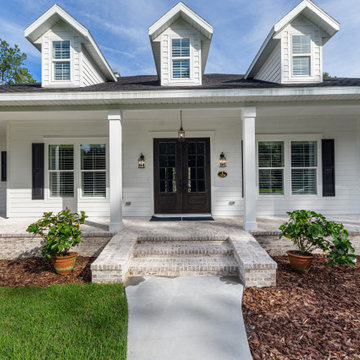
Immagine di un portico country di medie dimensioni e davanti casa con pavimentazioni in mattoni e un tetto a sbalzo
Patii e Portici con Colonne - Foto e idee
12
