Patii e Portici classici - Foto e idee
Filtra anche per:
Budget
Ordina per:Popolari oggi
61 - 80 di 4.987 foto
1 di 3
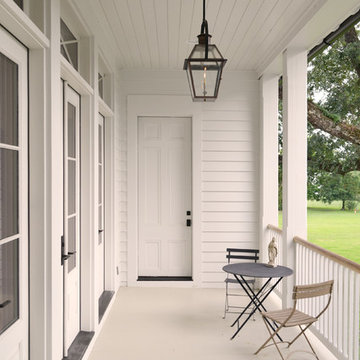
Immagine di un portico chic con pedane, un tetto a sbalzo e con illuminazione
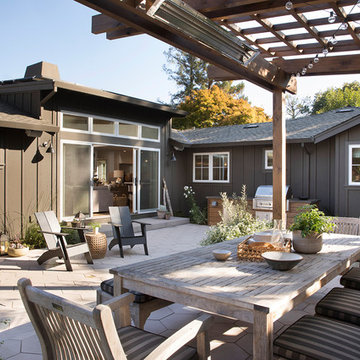
Paul Dyer
Foto di un patio o portico chic di medie dimensioni e dietro casa con una pergola e con illuminazione
Foto di un patio o portico chic di medie dimensioni e dietro casa con una pergola e con illuminazione
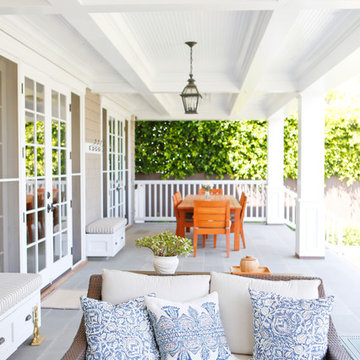
Idee per un portico chic di medie dimensioni e dietro casa con pavimentazioni in cemento, un tetto a sbalzo e con illuminazione
Trova il professionista locale adatto per il tuo progetto
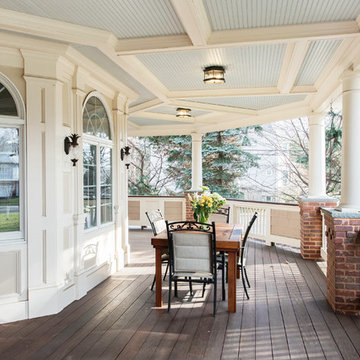
This is really another room. A porch with trim that you would typically find in your dining room has been created for the Exterior. Custom brick piers with blue stone caps add to the charm. Ipe decking says, "I'm staying around for a long time". Always being socially responsible with materials, whenever possible.
Photo Credit: J. Brown
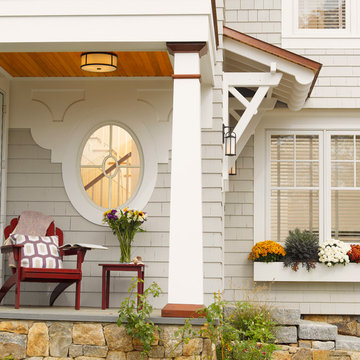
Ispirazione per un portico classico davanti casa con un giardino in vaso e un tetto a sbalzo
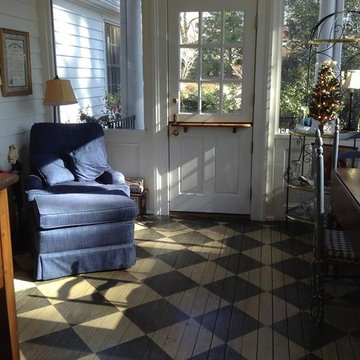
This was a screen porch with double French doors opening into the dining room and a single door opening into the kitchen. I sat down and had a little chat with my client.. I told him that he rarely enjoyed using the porch for the summers are so hot and the winters are so cold. I convinced him to close it in. We hired an artist to come in and stain the floor a checker-board pattern. My client spends most of his time here now... with all windows, the view of his gardens are stunning. He had a medium size flat screen TV installed up in the corner. My client is very, very happy!
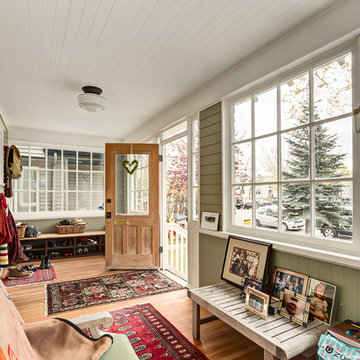
The vastly under-appreciated enclosed front porch. The builders in early and mid-20th century were on to something with this architectural feature. The owners of this heritage home wanted to retain the home's character while updating its energy efficiency and improving its overall flow and finishings.
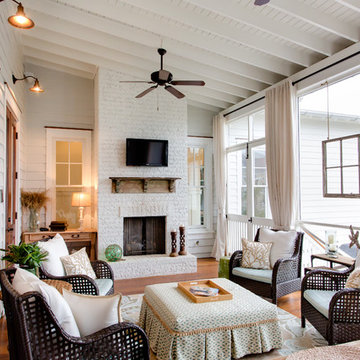
Idee per un portico classico con pedane, un tetto a sbalzo e con illuminazione
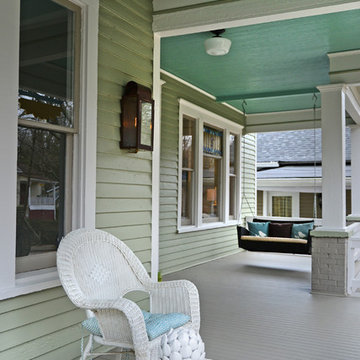
The front porch of this bungalow is fresh and friendly while being soft and inviting with the swing and casual lighting.
Photography by Josh Vick
Idee per un portico classico davanti casa con pedane e un tetto a sbalzo
Idee per un portico classico davanti casa con pedane e un tetto a sbalzo
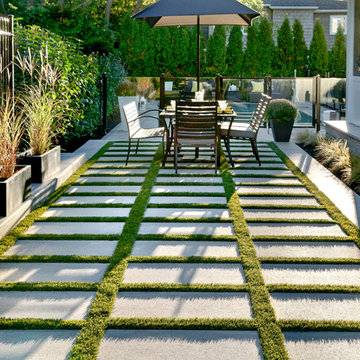
You can hear the echo of the craftsman’s tools in the honest lines and rugged texture of Blu. Its simple elegance is both classic and contemporary, the look modern, yet eternal. Vibrant color blends add to the opulence, borrowing from the rarest of natural stones. This is luxury. This is Blu.
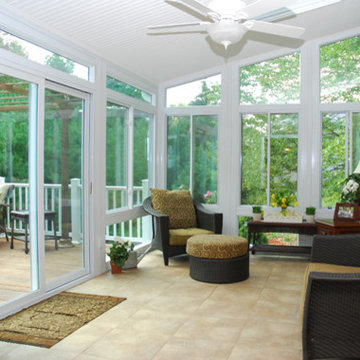
We work with manufacturer Thermal Industries for their sunroom and patio enclosures. We offer two types of patio enclosures: the DreamspacE® 3200 All Season Patio Enclosure and DreamspacE® 300 3-Season Patio Enclosure! Both patio enclosures are available with a variety of options, including sliding glass doors and insulating glass that provide comfort and hours of enjoyment during any season... no matter what the weather!
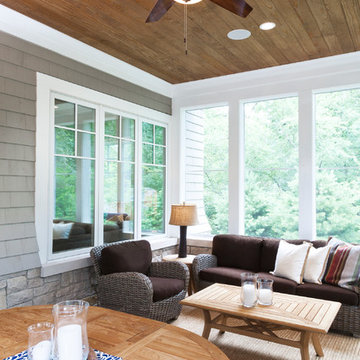
Cozy back porch area with slate floor and fireplace
Amy Braswell
Idee per un portico chic con con illuminazione
Idee per un portico chic con con illuminazione
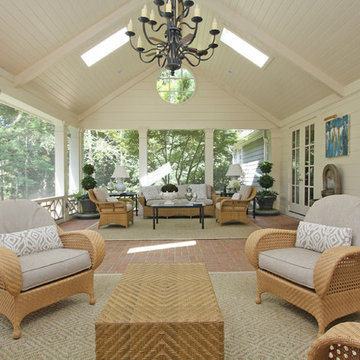
T&T Photos
Immagine di un grande portico tradizionale con un caminetto, pavimentazioni in mattoni e un tetto a sbalzo
Immagine di un grande portico tradizionale con un caminetto, pavimentazioni in mattoni e un tetto a sbalzo
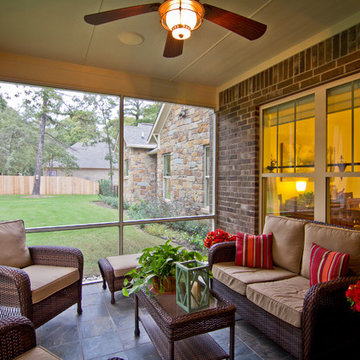
Mr. and Mrs. Page commissioned me to design a home with an open floor plan and an Arts and Crafts design aesthetic. Because the retired couple meant to make this house their "forever home", I incorporated aging-in-place principles. Although the house clocks in at around 2,200 s.f., the massing and siting makes it appear much larger. I minimized circulation space and expressed the interior program through the forms of the exterior. Copious number of windows allow for constant connection to the rural outdoor setting as you move throughout the house.
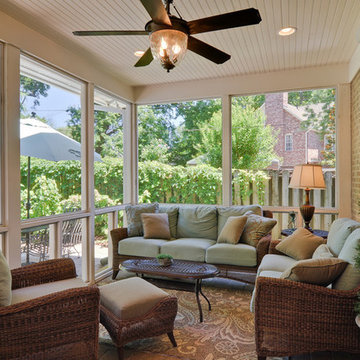
New Screened porch.
Ispirazione per un patio o portico chic con con illuminazione
Ispirazione per un patio o portico chic con con illuminazione
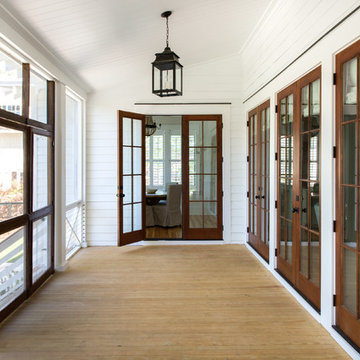
Ispirazione per un portico chic di medie dimensioni e davanti casa con un portico chiuso, pedane e un tetto a sbalzo
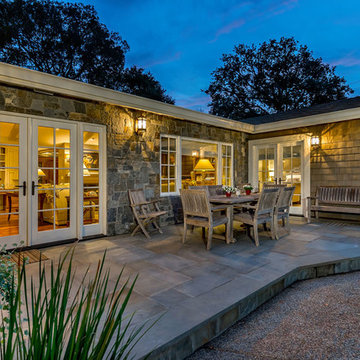
Mark Pinkerton
Immagine di un patio o portico tradizionale di medie dimensioni e dietro casa con nessuna copertura
Immagine di un patio o portico tradizionale di medie dimensioni e dietro casa con nessuna copertura
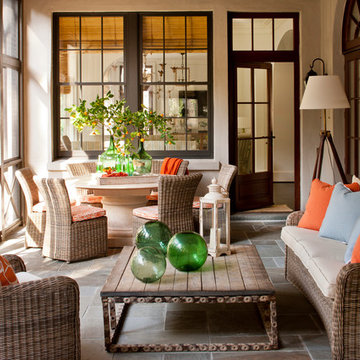
Laurey Glenn
Immagine di un grande portico tradizionale con un tetto a sbalzo e con illuminazione
Immagine di un grande portico tradizionale con un tetto a sbalzo e con illuminazione
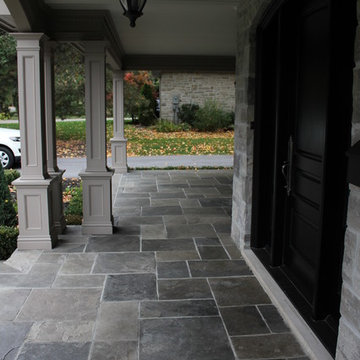
Natural square cut flagstone porch with trimmed out wood pillars.
Immagine di un grande portico tradizionale davanti casa con un portico chiuso e pavimentazioni in pietra naturale
Immagine di un grande portico tradizionale davanti casa con un portico chiuso e pavimentazioni in pietra naturale
Patii e Portici classici - Foto e idee
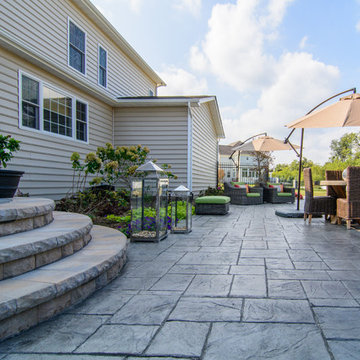
Photo by Matchbook Productions - back yard patio and walkway using stamped concrete in vermont slate pattern with a cool gray and dark charcoal color; new landing and steps with Belgard Hardscapes belair wall and caps; great use of outdoor decor; great entertainment space
4