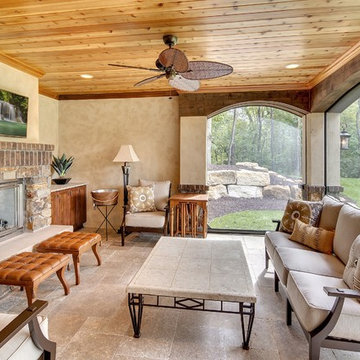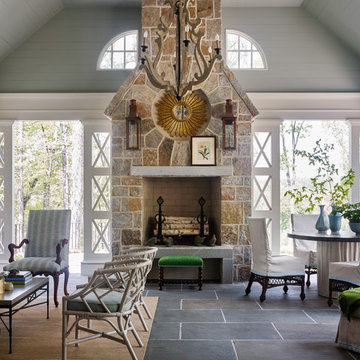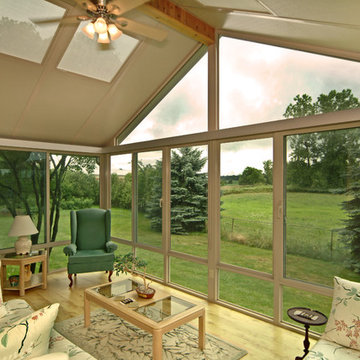Patii e Portici classici - Foto e idee
Filtra anche per:
Budget
Ordina per:Popolari oggi
41 - 60 di 4.992 foto
1 di 3
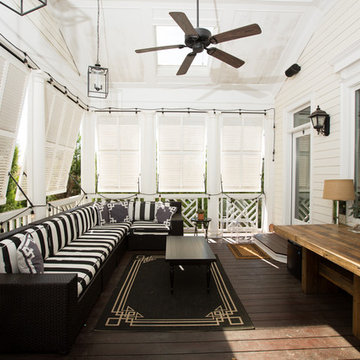
Esempio di un portico tradizionale con pedane, un tetto a sbalzo e con illuminazione
Trova il professionista locale adatto per il tuo progetto
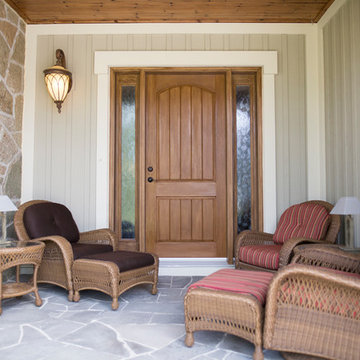
Idee per un piccolo portico chic davanti casa con pavimentazioni in pietra naturale e un tetto a sbalzo
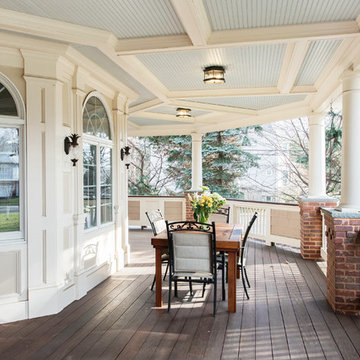
This is really another room. A porch with trim that you would typically find in your dining room has been created for the Exterior. Custom brick piers with blue stone caps add to the charm. Ipe decking says, "I'm staying around for a long time". Always being socially responsible with materials, whenever possible.
Photo Credit: J. Brown
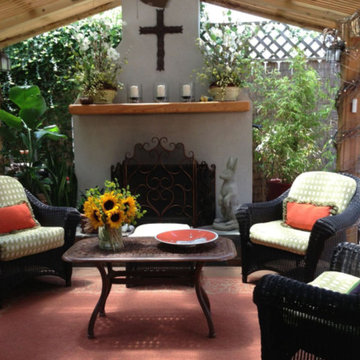
Immagine di un patio o portico tradizionale di medie dimensioni e dietro casa con un focolare, lastre di cemento e un tetto a sbalzo
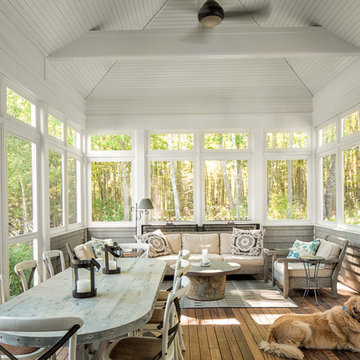
Construction by Maguire Construction, Inc. www.maguireconstruction.com
Foto di un portico tradizionale di medie dimensioni e dietro casa con pedane, un tetto a sbalzo e con illuminazione
Foto di un portico tradizionale di medie dimensioni e dietro casa con pedane, un tetto a sbalzo e con illuminazione
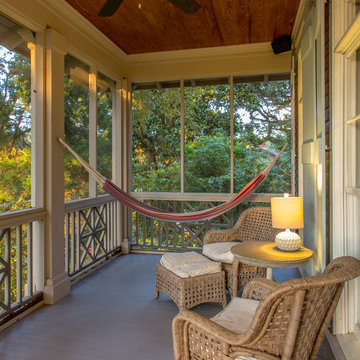
Confident Cottage on the Bluff
Ispirazione per un portico chic davanti casa con con illuminazione
Ispirazione per un portico chic davanti casa con con illuminazione
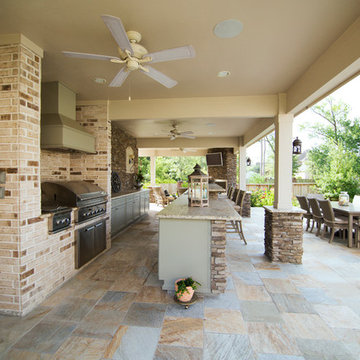
Esempio di un grande patio o portico tradizionale dietro casa con pavimentazioni in pietra naturale, un tetto a sbalzo e con illuminazione
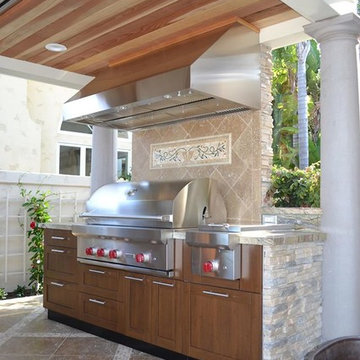
Outdoor kitchens and back patios are more than just a grill on a slab of concrete, they're an opportunity to extend the design elements of your home to the outside! Using wood underneath the patio cabana is a beautiful way to follow-up on this idea.
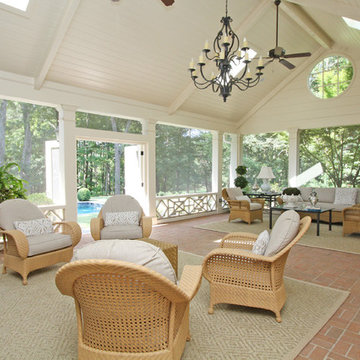
T&T Photos
Ispirazione per un grande portico chic dietro casa con pavimentazioni in mattoni, un tetto a sbalzo e con illuminazione
Ispirazione per un grande portico chic dietro casa con pavimentazioni in mattoni, un tetto a sbalzo e con illuminazione
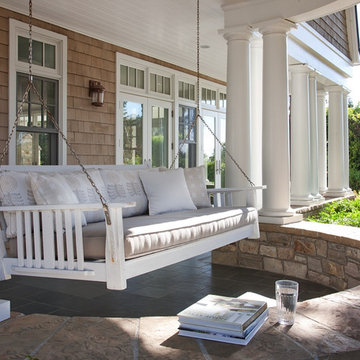
Cape Cod inspired custom home in San Diego by Lori Gentile Interior Design. Designed porch swing and cushions.
Foto di un portico chic con con illuminazione
Foto di un portico chic con con illuminazione
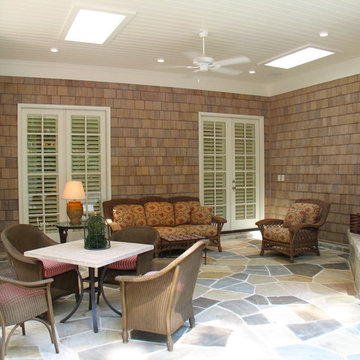
French doors were placed at the rear of Great Room to allow access to the Back Porch and skylights were placed in the roof of the Back Porch to bring in more daylight. An outdoor stone fireplace was added in one corner of the back porch. During construction the owners decided to eliminate the screens and open the Back Porch up to extend the blue stone flooring out onto a large patio in order to create a large outdoor living space. The patio is curved along the back edge with a low stone wall which separates it from a planting bed with a curved walkway made from chips of blue slate.
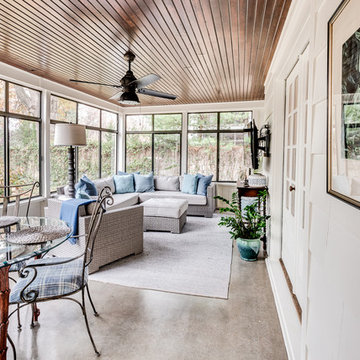
screened porch
photo by Sara Terranova
Ispirazione per un portico classico di medie dimensioni e dietro casa con lastre di cemento, un tetto a sbalzo e con illuminazione
Ispirazione per un portico classico di medie dimensioni e dietro casa con lastre di cemento, un tetto a sbalzo e con illuminazione
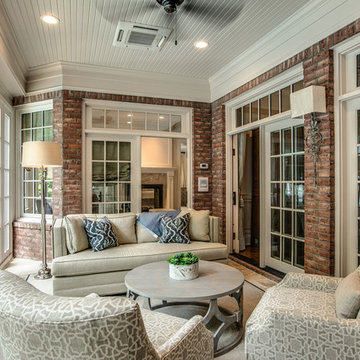
Showcase by Agent
Immagine di un portico classico di medie dimensioni e dietro casa con un portico chiuso, piastrelle e un tetto a sbalzo
Immagine di un portico classico di medie dimensioni e dietro casa con un portico chiuso, piastrelle e un tetto a sbalzo
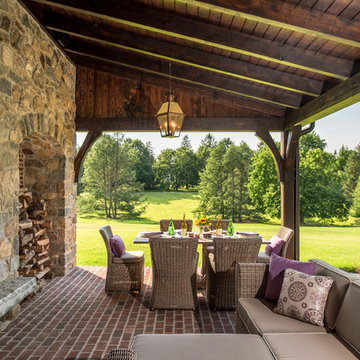
Angle Eye Photography
Immagine di un grande patio o portico tradizionale nel cortile laterale con pavimentazioni in mattoni, un tetto a sbalzo e con illuminazione
Immagine di un grande patio o portico tradizionale nel cortile laterale con pavimentazioni in mattoni, un tetto a sbalzo e con illuminazione
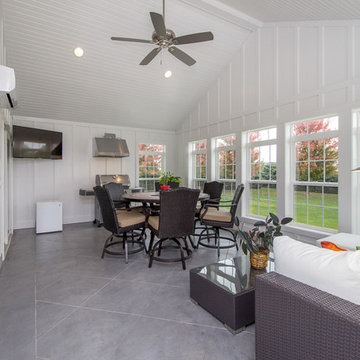
Four Seasons Room Addition in East Bloomington, IL. Client had an existing deck that we removed to build new structure.
Photos provided by Say Anything Photos in Bloomington IL.
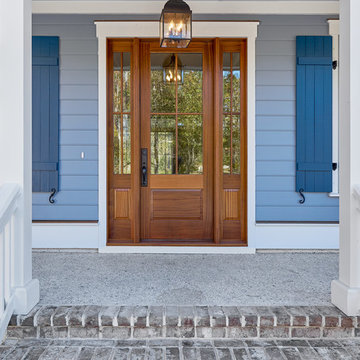
Southern entry for a low country cottage. Savannah brick steps, tabby porch floor, mahogany front door with dual sidelights, working wooden shutters and white columns. Beautiful and just a hint of the detail inside.
Patii e Portici classici - Foto e idee
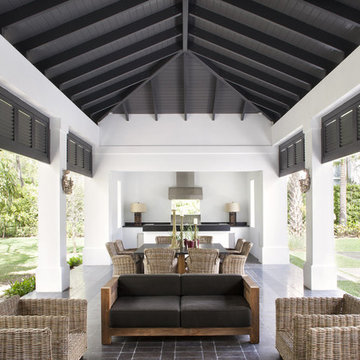
Jessica Klewicki Glynn
Esempio di un patio o portico classico con un gazebo o capanno
Esempio di un patio o portico classico con un gazebo o capanno
3
