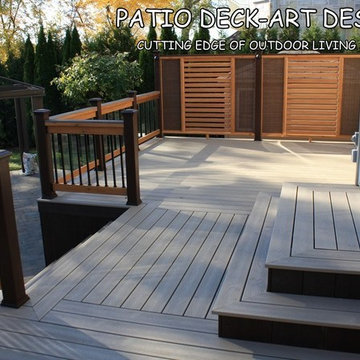Patii e Portici blu, grigi - Foto e idee
Filtra anche per:
Budget
Ordina per:Popolari oggi
161 - 180 di 106.515 foto
1 di 3
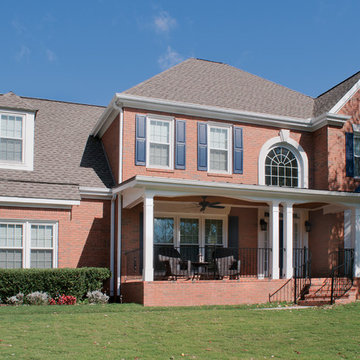
Large half porch with gable roof entry. Designed and built by Georgia Front Porch. © 2012 Jan Stittleburg, jsphotofx.com for Georgia Front Porch.
Idee per un grande portico classico davanti casa con pavimentazioni in mattoni e un tetto a sbalzo
Idee per un grande portico classico davanti casa con pavimentazioni in mattoni e un tetto a sbalzo
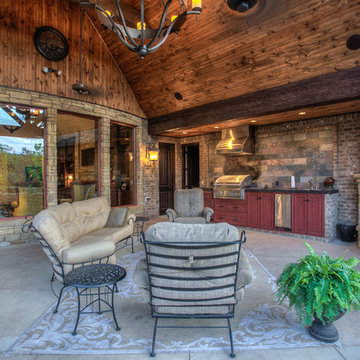
Foto di un grande patio o portico rustico dietro casa con lastre di cemento e un tetto a sbalzo
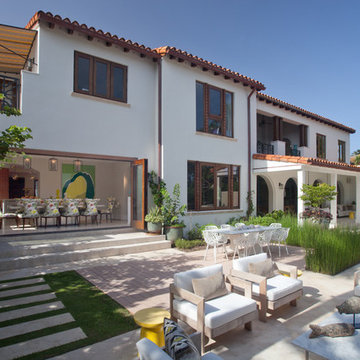
Bart Reines Construction
Photo by Robin Hill
Foto di un patio o portico mediterraneo con nessuna copertura
Foto di un patio o portico mediterraneo con nessuna copertura
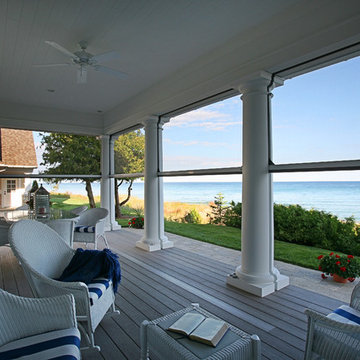
Recessed Executive motorized screens, installed on the back porch of a lakefront home in Michigan, keep bugs at bay and offer shade when needed.
Photo: Jeff Garland / Design: Visbeen Architects / Screens: Phantom Screens
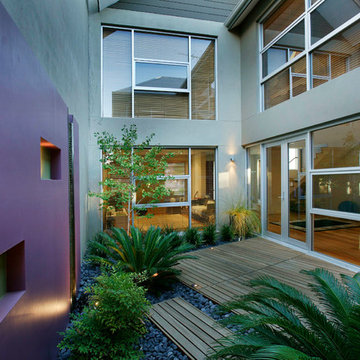
Ron Tan
Ispirazione per un piccolo patio o portico design in cortile con pedane e fontane
Ispirazione per un piccolo patio o portico design in cortile con pedane e fontane
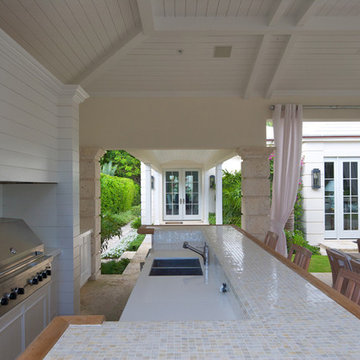
Peninsula Development Group ,Bon Vivant Custom Woodworking
Immagine di un patio o portico chic
Immagine di un patio o portico chic
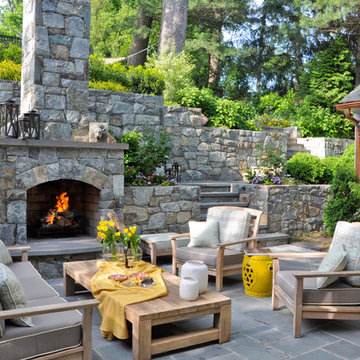
CM Glover Photography © 2013 Houzz
Ispirazione per un patio o portico classico con un focolare
Ispirazione per un patio o portico classico con un focolare
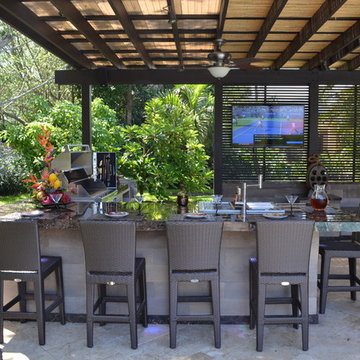
A complete contemporary backyard project was taken to another level of design. This amazing backyard was completed in the beginning of 2013 in Weston, Florida.
The project included an Outdoor Kitchen with equipment by Lynx, and finished with Emperador Light Marble and a Spanish stone on walls. Also, a 32” X 16” wooden pergola attached to the house with a customized wooden wall for the TV on a structured bench with the same finishes matching the Outdoor Kitchen. The project also consist of outdoor furniture by The Patio District, pool deck with gold travertine material, and an ivy wall with LED lights and custom construction with Black Absolute granite finish and grey stone on walls.
For more information regarding this or any other of our outdoor projects please visit our website at www.luxapatio.com where you may also shop online. You can also visit our showroom located in the Doral Design District (3305 NW 79 Ave Miami FL. 33122) or contact us at 305-477-5141.
URL http://www.luxapatio.com
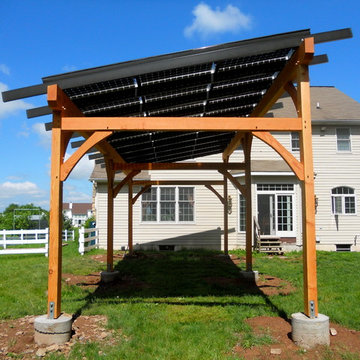
This Hugh Lofting Timber Framing crafted pergola, which we refer to as the "solar pergola," was designed by Sustainable Solutions Corporation in Royersford, PA. It was constructed out of yard salvaged Douglas Fir. The 5.85 kW solar array consisting of Sanyo Bifacial Photovoltaic panels generate electricity from the sunlight on top of the panel as well as from reflected light on the bottom face of the panels. The translucent panels form a waterproof roof for the pergola which will be enclosed with glass and screen panels to create a unique outdoor living space while generating approximately 75% of the electricity for the home.
Photo Credit: Sustainable Solutions Corporation

In order for the kitchen to serve the back porch, I designed the window opening to be a glass garage door, with continuous granite countertop. It's perfect.
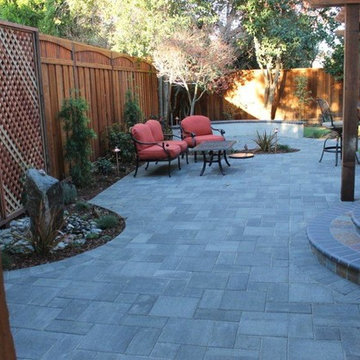
Design and build by Jpm Landscape
Esempio di un patio o portico classico nel cortile laterale con pavimentazioni in cemento
Esempio di un patio o portico classico nel cortile laterale con pavimentazioni in cemento
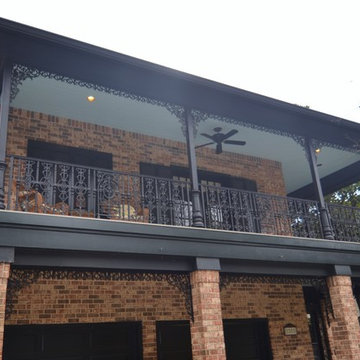
This once-colonial balcony and exterior have been transformed into a facade worthy of New Orleans, replete with wrought iron railings, friezes and corner brackets. (See other photos.) Photo: Dan Bawden.

The outdoor fireplace and raised spa, make a beautiful focal point in this exquisite backyard landscape renovation.
Esempio di un ampio patio o portico classico dietro casa con un focolare e nessuna copertura
Esempio di un ampio patio o portico classico dietro casa con un focolare e nessuna copertura
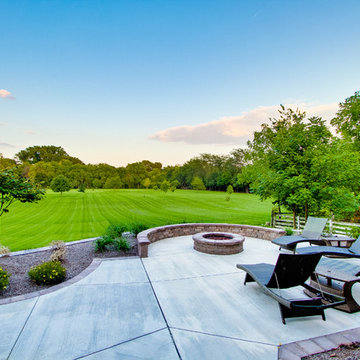
Chris Cheever Photography
Builder: Brad Hill Custom Homes
Foto di un patio o portico classico con lastre di cemento e nessuna copertura
Foto di un patio o portico classico con lastre di cemento e nessuna copertura

Donald Chapman, AIA,CMB
This unique project, located in Donalds, South Carolina began with the owners requesting three primary uses. First, it was have separate guest accommodations for family and friends when visiting their rural area. The desire to house and display collectible cars was the second goal. The owner’s passion of wine became the final feature incorporated into this multi use structure.
This Guest House – Collector Garage – Wine Cellar was designed and constructed to settle into the picturesque farm setting and be reminiscent of an old house that once stood in the pasture. The front porch invites you to sit in a rocker or swing while enjoying the surrounding views. As you step inside the red oak door, the stair to the right leads guests up to a 1150 SF of living space that utilizes varied widths of red oak flooring that was harvested from the property and installed by the owner. Guest accommodations feature two bedroom suites joined by a nicely appointed living and dining area as well as fully stocked kitchen to provide a self-sufficient stay.
Disguised behind two tone stained cement siding, cedar shutters and dark earth tones, the main level of the house features enough space for storing and displaying six of the owner’s automobiles. The collection is accented by natural light from the windows, painted wainscoting and trim while positioned on three toned speckled epoxy coated floors.
The third and final use is located underground behind a custom built 3” thick arched door. This climatically controlled 2500 bottle wine cellar is highlighted with custom designed and owner built white oak racking system that was again constructed utilizing trees that were harvested from the property in earlier years. Other features are stained concrete floors, tongue and grooved pine ceiling and parch coated red walls. All are accented by low voltage track lighting along with a hand forged wrought iron & glass chandelier that is positioned above a wormy chestnut tasting table. Three wooden generator wheels salvaged from a local building were installed and act as additional storage and display for wine as well as give a historical tie to the community, always prompting interesting conversations among the owner’s and their guests.
This all-electric Energy Star Certified project allowed the owner to capture all three desires into one environment… Three birds… one stone.
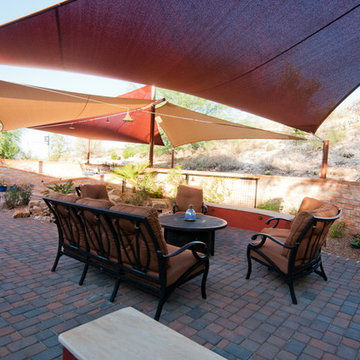
This was a unique remodel project of a crowded backyard. The customers requested shade, screening from the uphill neighbors and a usable entertaining space all while working to integrate a suitable habitat for their desert tortoises. Unique elements include extensive shade sails, a waterfall with integrated tortoise beach, tortoise caves, tortoise friendly plantings, and a complete integrated landscape sound system.
Roni Ziemba, www.ziembaphoto.com
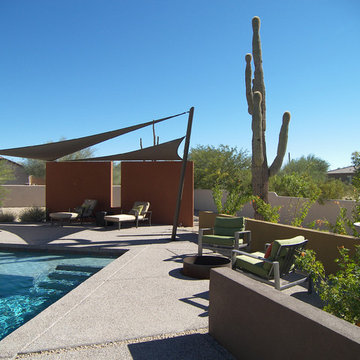
This back yard was a blank slate behind a 2-year-old North Scottsdale home. The new site walls, angular pool, vertical plants create structure. The shade sail with battered posts creates much-needed shade and the steel fire pit is a fun gathering spot at night.
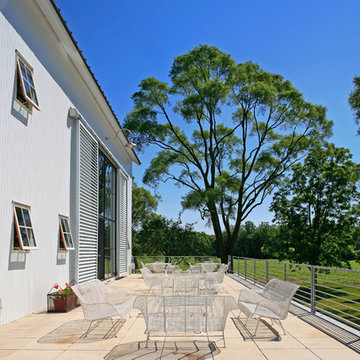
As part of the Walnut Farm project, Northworks was commissioned to convert an existing 19th century barn into a fully-conditioned home. Working closely with the local contractor and a barn restoration consultant, Northworks conducted a thorough investigation of the existing structure. The resulting design is intended to preserve the character of the original barn while taking advantage of its spacious interior volumes and natural materials.
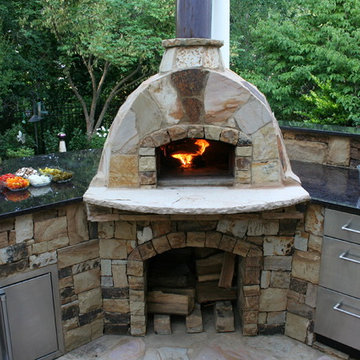
This was a fun project. The client wanted a pizza oven and outdoor kitchen. We had previously done the flagstone patio for him, so we were excited to work with him on the next phase. He actually shipped the Pizza Oven in from Italy. We designed and built the space aorund it, and faced it in a veneer flagstone. We extended the Pergola out and designed it with low maintenance Fiberglass columns. We also hid the landscaping lighting in the pergola as night lighting for the kitchen. Another focal point in the yard was the outdoor fireplace and flat screen TV. It was a special Flat Screen HD TV designed for outdoor use. We even installed surround sound. It is a pretty magical space at night. This project was featured on HGTV's Ground Breakers Series. Mark Schisler, Legacy Landscapes, Inc.
Patii e Portici blu, grigi - Foto e idee
9
