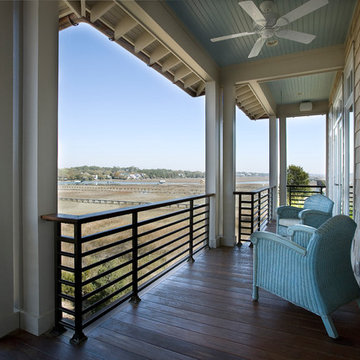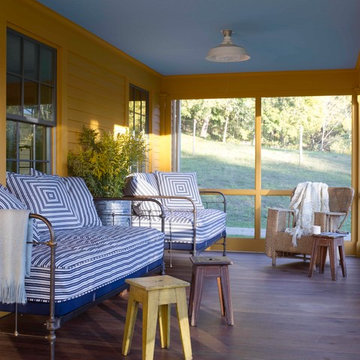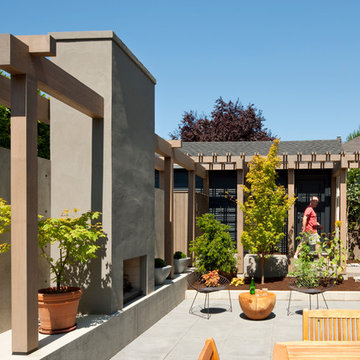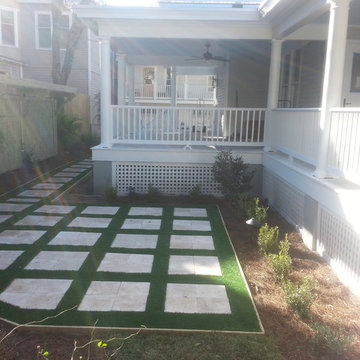Patii e Portici blu, grigi - Foto e idee
Filtra anche per:
Budget
Ordina per:Popolari oggi
141 - 160 di 106.494 foto
1 di 3
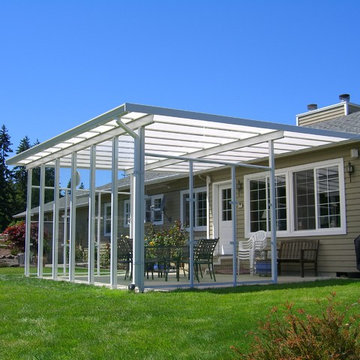
This project created a great outdoor living space that had been previously unusable. This ranch style farm house was in a valley that had a lot of sun and the wind would blow every afternoon. We installed our solar white cover to knock down the heat of the afternoon sun and the wind wall created a great place to peacefully relax and dine. The dogs love it too. Photo by Doug Woodside, Decks and Patio Covers
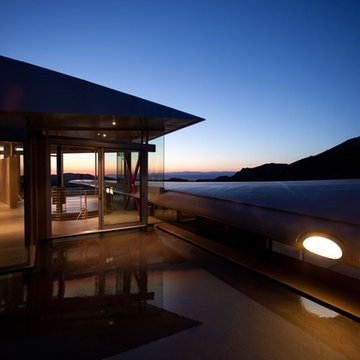
Photo: David Hertz
Idee per un patio o portico minimalista
Idee per un patio o portico minimalista

Loggia with outdoor dining area and grill center. Oak Beams and tongue and groove ceiling with bluestone patio.
Winner of Best of Houzz 2015 Richmond Metro for Porch
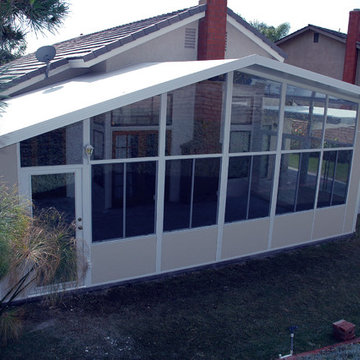
Patio Enclosure, Sunroom, 2" insulated walls with drywall interior, transom glass above windows and doors, Gabled Roof, 4" insulated Alumawood style roof
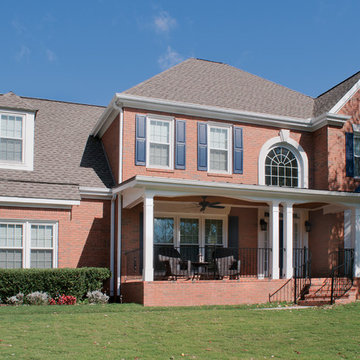
Large half porch with gable roof entry. Designed and built by Georgia Front Porch. © 2012 Jan Stittleburg, jsphotofx.com for Georgia Front Porch.
Idee per un grande portico classico davanti casa con pavimentazioni in mattoni e un tetto a sbalzo
Idee per un grande portico classico davanti casa con pavimentazioni in mattoni e un tetto a sbalzo
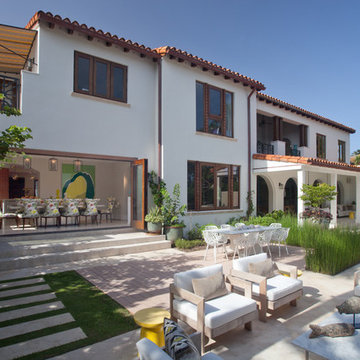
Bart Reines Construction
Photo by Robin Hill
Foto di un patio o portico mediterraneo con nessuna copertura
Foto di un patio o portico mediterraneo con nessuna copertura
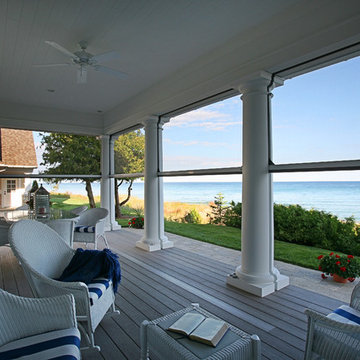
Recessed Executive motorized screens, installed on the back porch of a lakefront home in Michigan, keep bugs at bay and offer shade when needed.
Photo: Jeff Garland / Design: Visbeen Architects / Screens: Phantom Screens
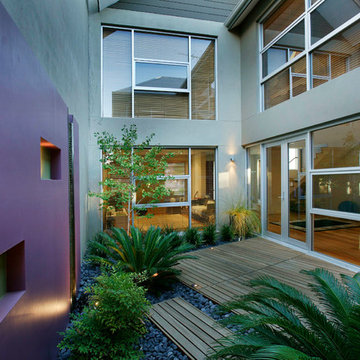
Ron Tan
Ispirazione per un piccolo patio o portico design in cortile con pedane e fontane
Ispirazione per un piccolo patio o portico design in cortile con pedane e fontane
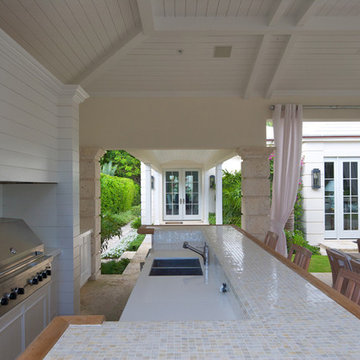
Peninsula Development Group ,Bon Vivant Custom Woodworking
Immagine di un patio o portico chic
Immagine di un patio o portico chic
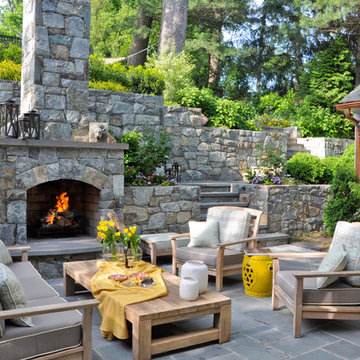
CM Glover Photography © 2013 Houzz
Ispirazione per un patio o portico classico con un focolare
Ispirazione per un patio o portico classico con un focolare
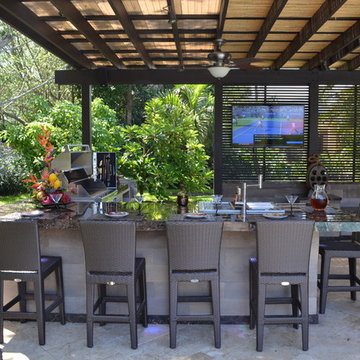
A complete contemporary backyard project was taken to another level of design. This amazing backyard was completed in the beginning of 2013 in Weston, Florida.
The project included an Outdoor Kitchen with equipment by Lynx, and finished with Emperador Light Marble and a Spanish stone on walls. Also, a 32” X 16” wooden pergola attached to the house with a customized wooden wall for the TV on a structured bench with the same finishes matching the Outdoor Kitchen. The project also consist of outdoor furniture by The Patio District, pool deck with gold travertine material, and an ivy wall with LED lights and custom construction with Black Absolute granite finish and grey stone on walls.
For more information regarding this or any other of our outdoor projects please visit our website at www.luxapatio.com where you may also shop online. You can also visit our showroom located in the Doral Design District (3305 NW 79 Ave Miami FL. 33122) or contact us at 305-477-5141.
URL http://www.luxapatio.com
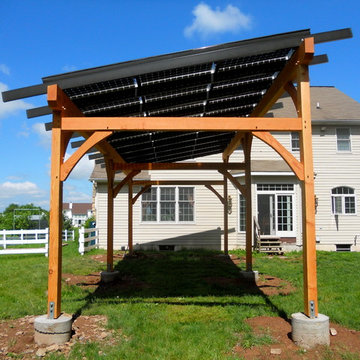
This Hugh Lofting Timber Framing crafted pergola, which we refer to as the "solar pergola," was designed by Sustainable Solutions Corporation in Royersford, PA. It was constructed out of yard salvaged Douglas Fir. The 5.85 kW solar array consisting of Sanyo Bifacial Photovoltaic panels generate electricity from the sunlight on top of the panel as well as from reflected light on the bottom face of the panels. The translucent panels form a waterproof roof for the pergola which will be enclosed with glass and screen panels to create a unique outdoor living space while generating approximately 75% of the electricity for the home.
Photo Credit: Sustainable Solutions Corporation

In order for the kitchen to serve the back porch, I designed the window opening to be a glass garage door, with continuous granite countertop. It's perfect.
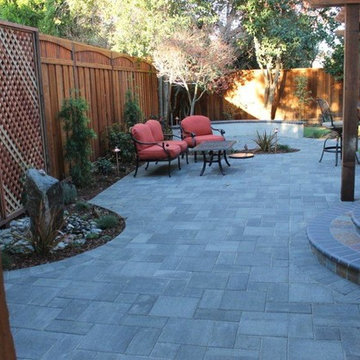
Design and build by Jpm Landscape
Esempio di un patio o portico classico nel cortile laterale con pavimentazioni in cemento
Esempio di un patio o portico classico nel cortile laterale con pavimentazioni in cemento
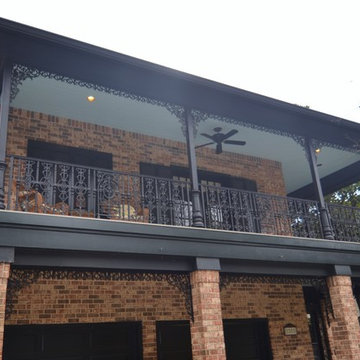
This once-colonial balcony and exterior have been transformed into a facade worthy of New Orleans, replete with wrought iron railings, friezes and corner brackets. (See other photos.) Photo: Dan Bawden.

The outdoor fireplace and raised spa, make a beautiful focal point in this exquisite backyard landscape renovation.
Esempio di un ampio patio o portico classico dietro casa con un focolare e nessuna copertura
Esempio di un ampio patio o portico classico dietro casa con un focolare e nessuna copertura
Patii e Portici blu, grigi - Foto e idee
8
