Patii e Portici blu con pavimentazioni in pietra naturale - Foto e idee
Filtra anche per:
Budget
Ordina per:Popolari oggi
21 - 40 di 3.865 foto
1 di 3

Ispirazione per un grande portico tradizionale dietro casa con un portico chiuso, pavimentazioni in pietra naturale, un tetto a sbalzo e parapetto in metallo
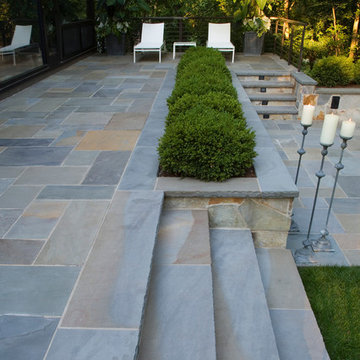
Landscape Architect: The Garden Consultants, Inc.;
Photography: Linda Oyama Bryan
Esempio di un patio o portico design di medie dimensioni e dietro casa con pavimentazioni in pietra naturale
Esempio di un patio o portico design di medie dimensioni e dietro casa con pavimentazioni in pietra naturale
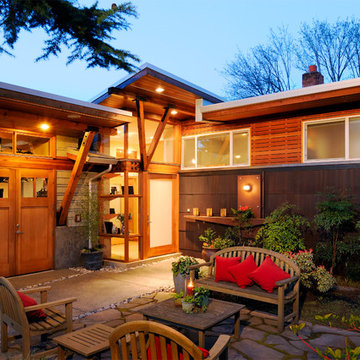
M.I.R. Phase 3 denotes the third phase of the transformation of a 1950’s daylight rambler on Mercer Island, Washington into a contemporary family dwelling in tune with the Northwest environment. Phase one modified the front half of the structure which included expanding the Entry and converting a Carport into a Garage and Shop. Phase two involved the renovation of the Basement level.
Phase three involves the renovation and expansion of the Upper Level of the structure which was designed to take advantage of views to the "Green-Belt" to the rear of the property. Existing interior walls were removed in the Main Living Area spaces were enlarged slightly to allow for a more open floor plan for the Dining, Kitchen and Living Rooms. The Living Room now reorients itself to a new deck at the rear of the property. At the other end of the Residence the existing Master Bedroom was converted into the Master Bathroom and a Walk-in-closet. A new Master Bedroom wing projects from here out into a grouping of cedar trees and a stand of bamboo to the rear of the lot giving the impression of a tree-house. A new semi-detached multi-purpose space is located below the projection of the Master Bedroom and serves as a Recreation Room for the family's children. As the children mature the Room is than envisioned as an In-home Office with the distant possibility of having it evolve into a Mother-in-law Suite.
Hydronic floor heat featuring a tankless water heater, rain-screen façade technology, “cool roof” with standing seam sheet metal panels, Energy Star appliances and generous amounts of natural light provided by insulated glass windows, transoms and skylights are some of the sustainable features incorporated into the design. “Green” materials such as recycled glass countertops, salvaging and refinishing the existing hardwood flooring, cementitous wall panels and "rusty metal" wall panels have been used throughout the Project. However, the most compelling element that exemplifies the project's sustainability is that it was not torn down and replaced wholesale as so many of the homes in the neighborhood have.
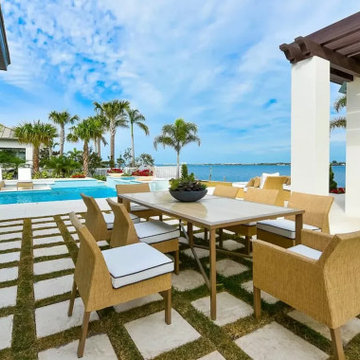
STUNNING HOME ON TWO LOTS IN THE RESERVE AT HARBOUR WALK. One of the only homes on two lots in The Reserve at Harbour Walk. On the banks of the Manatee River and behind two sets of gates for maximum privacy. This coastal contemporary home was custom built by Camlin Homes with the highest attention to detail and no expense spared. The estate sits upon a fully fenced half-acre lot surrounded by tropical lush landscaping and over 160 feet of water frontage. all-white palette and gorgeous wood floors. With an open floor plan and exquisite details, this home includes; 4 bedrooms, 5 bathrooms, 4-car garage, double balconies, game room, and home theater with bar. A wall of pocket glass sliders allows for maximum indoor/outdoor living. The gourmet kitchen will please any chef featuring beautiful chandeliers, a large island, stylish cabinetry, timeless quartz countertops, high-end stainless steel appliances, built-in dining room fixtures, and a walk-in pantry. heated pool and spa, relax in the sauna or gather around the fire pit on chilly nights. The pool cabana offers a great flex space and a full bath as well. An expansive green space flanks the home. Large wood deck walks out onto the private boat dock accommodating 60+ foot boats. Ground floor master suite with a fireplace and wall to wall windows with water views. His and hers walk-in California closets and a well-appointed master bath featuring a circular spa bathtub, marble countertops, and dual vanities. A large office is also found within the master suite and offers privacy and separation from the main living area. Each guest bedroom has its own private bathroom. Maintain an active lifestyle with community features such as a clubhouse with tennis courts, a lovely park, multiple walking areas, and more. Located directly next to private beach access and paddleboard launch. This is a prime location close to I-75,

Centered on an arched pergola, the gas grill is convenient to bar seating, the refrigerator and the trash receptacle. The pergola ties into other wood structures on site and the circular bar reflects a large circular bluestone insert on the patio.
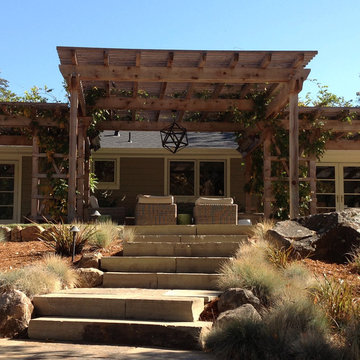
Ispirazione per un grande patio o portico country dietro casa con pavimentazioni in pietra naturale e una pergola
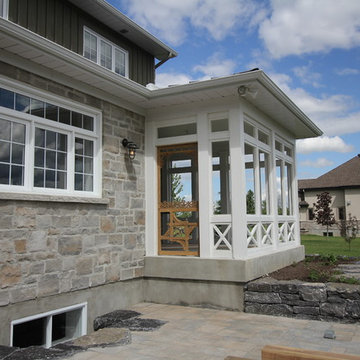
Idee per un portico classico dietro casa con un portico chiuso, pavimentazioni in pietra naturale e un tetto a sbalzo
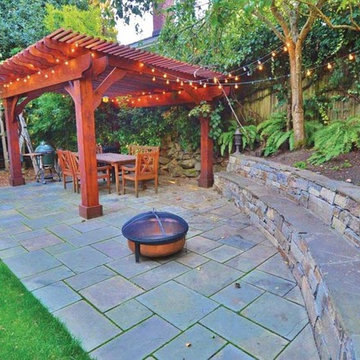
Foto di un patio o portico chic di medie dimensioni e dietro casa con pavimentazioni in pietra naturale e una pergola
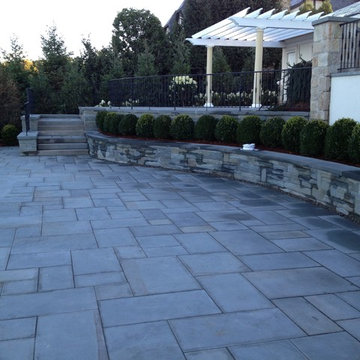
Installed bluestone patio with snapped bluestone seating wall and steps
Foto di un grande patio o portico design dietro casa con fontane, pavimentazioni in pietra naturale e un gazebo o capanno
Foto di un grande patio o portico design dietro casa con fontane, pavimentazioni in pietra naturale e un gazebo o capanno
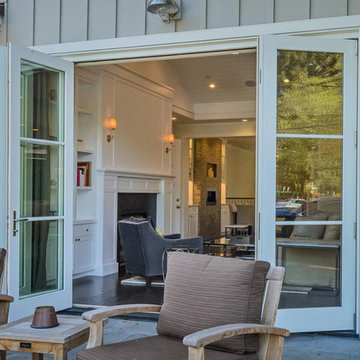
Combination of small exposure lap siding and board and batten siding. Standing Seam metal roofing with matching downspouts. Solid Slab Bluestone steps!
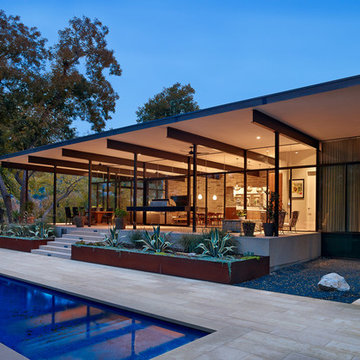
Casey Dunn
Foto di un grande patio o portico moderno dietro casa con pavimentazioni in pietra naturale e un tetto a sbalzo
Foto di un grande patio o portico moderno dietro casa con pavimentazioni in pietra naturale e un tetto a sbalzo
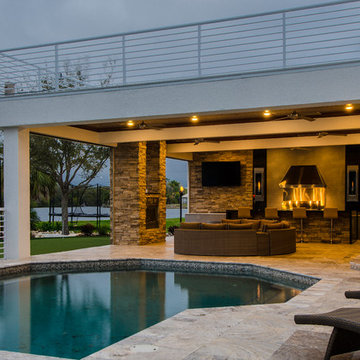
Johan Roetz
Ispirazione per un ampio patio o portico contemporaneo dietro casa con pavimentazioni in pietra naturale e un tetto a sbalzo
Ispirazione per un ampio patio o portico contemporaneo dietro casa con pavimentazioni in pietra naturale e un tetto a sbalzo
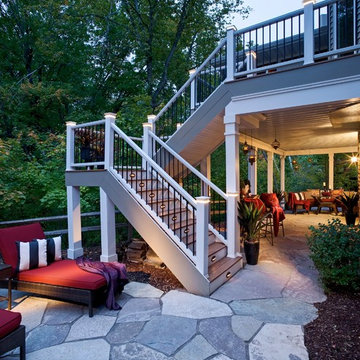
Deck steps leading to stone patio.
Idee per un patio o portico chic di medie dimensioni e dietro casa con un focolare, pavimentazioni in pietra naturale e nessuna copertura
Idee per un patio o portico chic di medie dimensioni e dietro casa con un focolare, pavimentazioni in pietra naturale e nessuna copertura
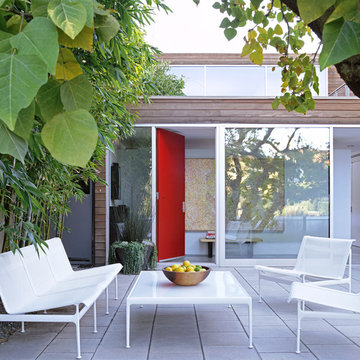
Photograph by Art Gray
Immagine di un patio o portico minimalista in cortile e di medie dimensioni con pavimentazioni in pietra naturale e nessuna copertura
Immagine di un patio o portico minimalista in cortile e di medie dimensioni con pavimentazioni in pietra naturale e nessuna copertura
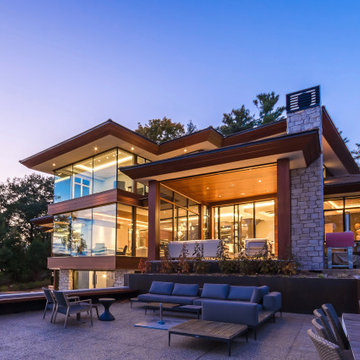
This modern waterfront home was built for today’s contemporary lifestyle with the comfort of a family cottage. Walloon Lake Residence is a stunning three-story waterfront home with beautiful proportions and extreme attention to detail to give both timelessness and character. Horizontal wood siding wraps the perimeter and is broken up by floor-to-ceiling windows and moments of natural stone veneer.
The exterior features graceful stone pillars and a glass door entrance that lead into a large living room, dining room, home bar, and kitchen perfect for entertaining. With walls of large windows throughout, the design makes the most of the lakefront views. A large screened porch and expansive platform patio provide space for lounging and grilling.
Inside, the wooden slat decorative ceiling in the living room draws your eye upwards. The linear fireplace surround and hearth are the focal point on the main level. The home bar serves as a gathering place between the living room and kitchen. A large island with seating for five anchors the open concept kitchen and dining room. The strikingly modern range hood and custom slab kitchen cabinets elevate the design.
The floating staircase in the foyer acts as an accent element. A spacious master suite is situated on the upper level. Featuring large windows, a tray ceiling, double vanity, and a walk-in closet. The large walkout basement hosts another wet bar for entertaining with modern island pendant lighting.
Walloon Lake is located within the Little Traverse Bay Watershed and empties into Lake Michigan. It is considered an outstanding ecological, aesthetic, and recreational resource. The lake itself is unique in its shape, with three “arms” and two “shores” as well as a “foot” where the downtown village exists. Walloon Lake is a thriving northern Michigan small town with tons of character and energy, from snowmobiling and ice fishing in the winter to morel hunting and hiking in the spring, boating and golfing in the summer, and wine tasting and color touring in the fall.
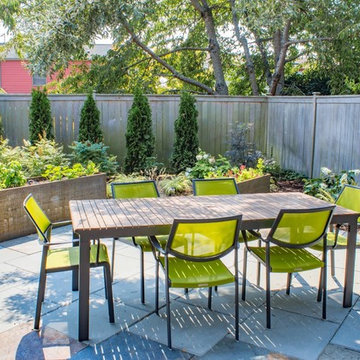
This backyard was in need of modernization. The homeowners had previously commissioned a design, but it did not fit into their budget. Urban Oasis revised the plan and buy simplifying and reusing existing materials, were able to meet the client's budget and design goals. The end result is a clean, modern patio with several different spaces in which to enjoy the yard. Corten steel planter boxes add to the ambiance of the patio, separating the areas and creating the perfect spot for vegetable gardening.
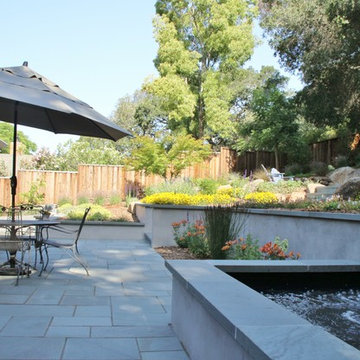
Ispirazione per un patio o portico minimal di medie dimensioni e dietro casa con fontane e pavimentazioni in pietra naturale
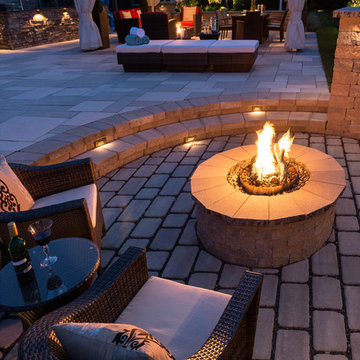
Rustic Style Fire Feature - Techo-Bloc's Valencia Fire Pit with custom caps.
Esempio di un grande patio o portico classico dietro casa con un focolare, pavimentazioni in pietra naturale e un gazebo o capanno
Esempio di un grande patio o portico classico dietro casa con un focolare, pavimentazioni in pietra naturale e un gazebo o capanno
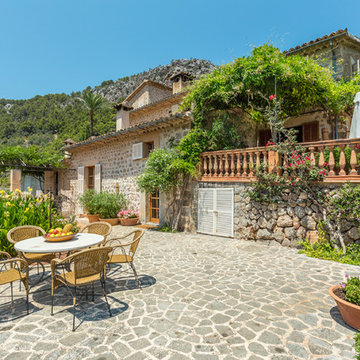
Oksana Krichman
Immagine di un grande patio o portico mediterraneo davanti casa con un giardino in vaso, nessuna copertura e pavimentazioni in pietra naturale
Immagine di un grande patio o portico mediterraneo davanti casa con un giardino in vaso, nessuna copertura e pavimentazioni in pietra naturale

Modern Shaded Living Area, Pool Cabana and Outdoor Bar
Foto di un piccolo patio o portico minimal nel cortile laterale con pavimentazioni in pietra naturale e un gazebo o capanno
Foto di un piccolo patio o portico minimal nel cortile laterale con pavimentazioni in pietra naturale e un gazebo o capanno
Patii e Portici blu con pavimentazioni in pietra naturale - Foto e idee
2