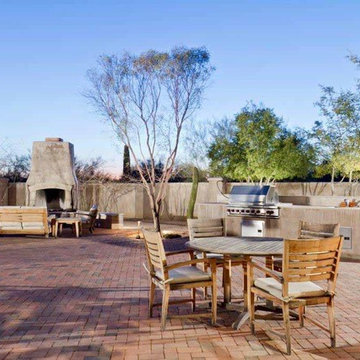Patii e Portici blu con pavimentazioni in mattoni - Foto e idee
Filtra anche per:
Budget
Ordina per:Popolari oggi
41 - 60 di 1.123 foto
1 di 3
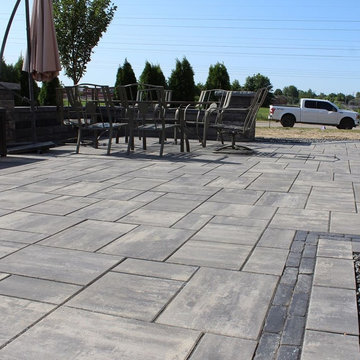
Idee per un grande patio o portico contemporaneo dietro casa con un focolare, pavimentazioni in mattoni e nessuna copertura
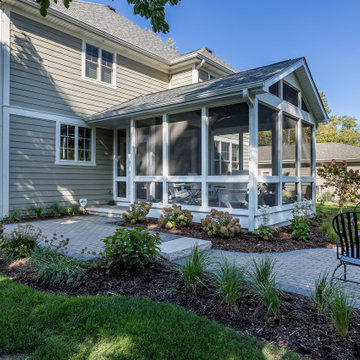
Esempio di un portico tradizionale dietro casa con un portico chiuso, pavimentazioni in mattoni, un tetto a sbalzo e parapetto in metallo
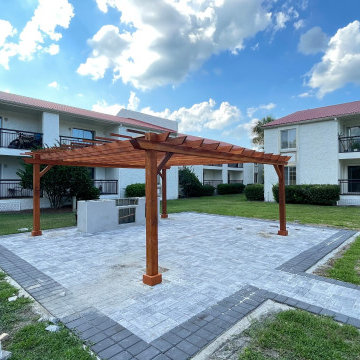
Experience the natural beauty of Best Redwood Super Deck Pergola. Create the perfect spot for lounging, dining, and relaxation in your outdoor patio. Make this Redwood Deck Pergola your own!
100% solid wood. Your choice from Douglas Fir or Redwood.
Features plenty long term benefits, such as reliability, strength, and resistance to decay, rot, and weather elements.
Post sizes are built at 6 in. x 6 in. and rafters at 2 in. x 6 in.
Custom combinations that are smaller than 10ft. x 10ft. Post sizes will be built at 4 in. x 4 in. and rafters at 2 in. x 4 in.
Standard height of pergola is 8ft. (If you are looking for a higher roof, contact us for a custom request).
Standard separation between rafters is 18" approximately. (looking for more shade? contact us and we can accomodate your needs).
Assembly instructions and hardware are included.
Anchors are not included.
Your choice of premium sealant applied.
Your choice of end rafter design. Please contact us to choose rafter design.
Includes 4 bottom of posts trim boxes.
Excellent craftsmanship and quality.
Home Delivery.
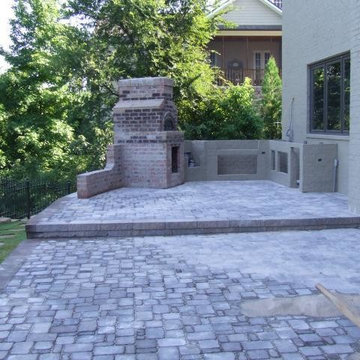
Immagine di un patio o portico di medie dimensioni e dietro casa con pavimentazioni in mattoni
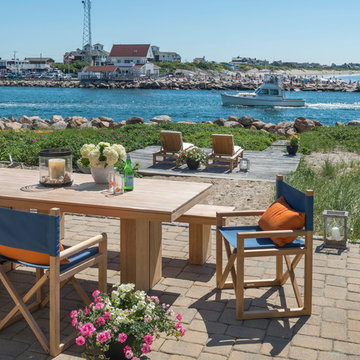
Nat Rea
Immagine di un patio o portico stile marinaro di medie dimensioni con fontane, pavimentazioni in mattoni e nessuna copertura
Immagine di un patio o portico stile marinaro di medie dimensioni con fontane, pavimentazioni in mattoni e nessuna copertura
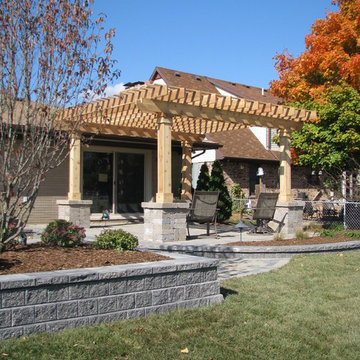
Pergola shades this outdoor kitchen and paver patio
Esempio di un patio o portico dietro casa con pavimentazioni in mattoni e una pergola
Esempio di un patio o portico dietro casa con pavimentazioni in mattoni e una pergola
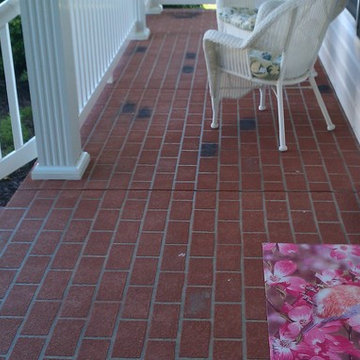
Stenciled Concrete
Foto di un grande portico classico davanti casa con pavimentazioni in mattoni e un tetto a sbalzo
Foto di un grande portico classico davanti casa con pavimentazioni in mattoni e un tetto a sbalzo
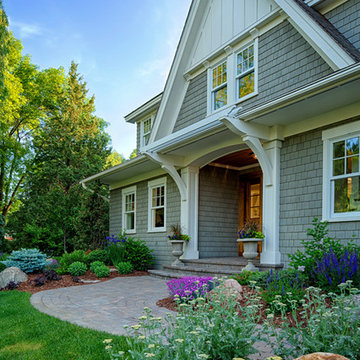
Tabor Group Landscape
www.taborlandscape.com
Immagine di un grande portico stile americano davanti casa con pavimentazioni in mattoni
Immagine di un grande portico stile americano davanti casa con pavimentazioni in mattoni
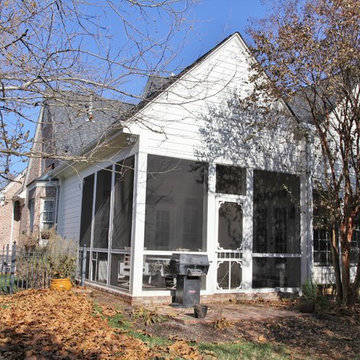
Steve Holley
Foto di un portico chic di medie dimensioni e dietro casa con un portico chiuso, pavimentazioni in mattoni e un tetto a sbalzo
Foto di un portico chic di medie dimensioni e dietro casa con un portico chiuso, pavimentazioni in mattoni e un tetto a sbalzo
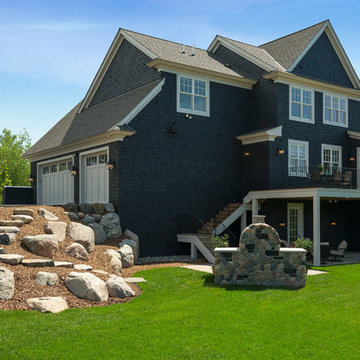
Builder: Carl M. Hansen Companies - Photo: Spacecrafting Photography
Idee per un grande patio o portico tradizionale dietro casa con pavimentazioni in mattoni e nessuna copertura
Idee per un grande patio o portico tradizionale dietro casa con pavimentazioni in mattoni e nessuna copertura
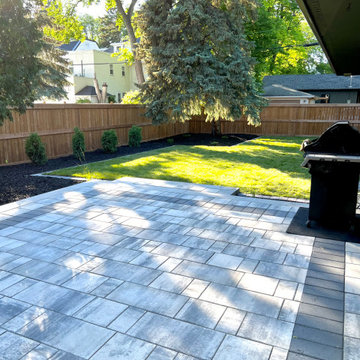
Our team designed and constructed this beautiful modern backyard space for our clients utilizing barkman concrete architexture wall blocks along with broadway 65mm pavers in the sterling colour and charcoal. Our team installed new sod throughout the remainder of the backyard and black mulch for the garden bed areas. We utilized Barkman Concrete roman pavers in the charcoal colour for the brick edging that runs throughout the backyard.
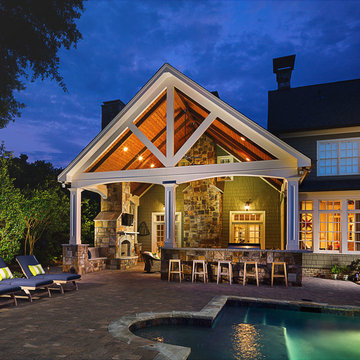
This gorgeous custom pool & covered porch that houses a large stone fireplace with seating walls and a fully-equipped outdoor kitchen and wraparound raised bar makes it the perfect spot for entertaining. The custom tongue and groove ceilings with exposed beams, can lights, and ceiling fans add just the right ambiance to this comfortable, elegant outdoor living space.
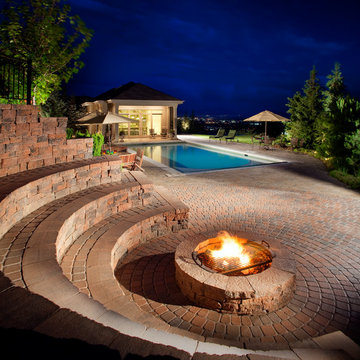
Ispirazione per un patio o portico classico con pavimentazioni in mattoni e nessuna copertura
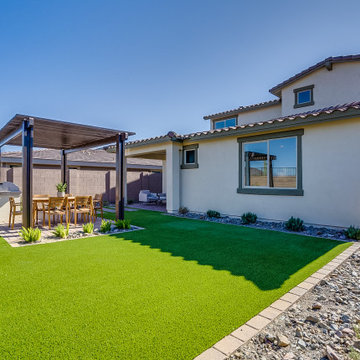
Idee per un patio o portico contemporaneo di medie dimensioni e dietro casa con pavimentazioni in mattoni e una pergola
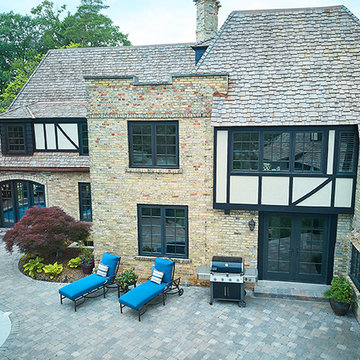
Ispirazione per un patio o portico tradizionale dietro casa con pavimentazioni in mattoni e nessuna copertura
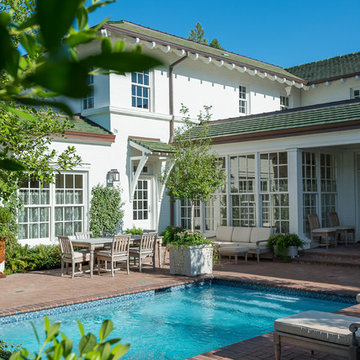
Foto di un patio o portico classico di medie dimensioni e dietro casa con pavimentazioni in mattoni e un tetto a sbalzo
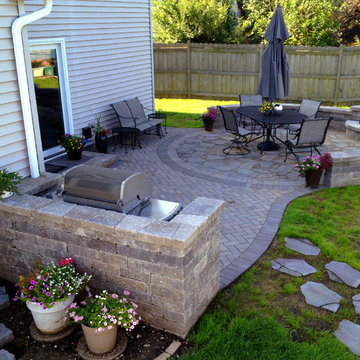
Stunning patio features Holland Stone pavers with an inset Mega Arbel circle. For added definition we designed a double soldiers course to surround the inset circle. The built-in grill surround adds definition to the space and the fire pit surrounded by seat walls creates an inviting space for entertaining. ~ Hoffman Estates, IL
http://chicagoland.archadeck.com/
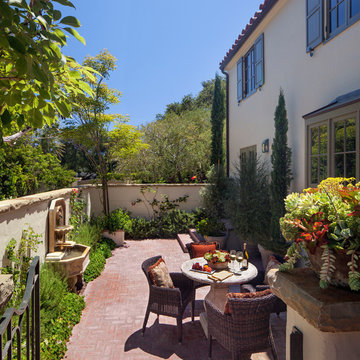
Patio and exterior.
Foto di un patio o portico mediterraneo con pavimentazioni in mattoni
Foto di un patio o portico mediterraneo con pavimentazioni in mattoni
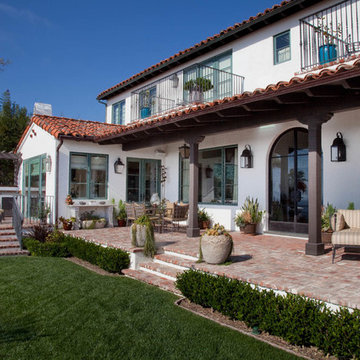
Kim Grant, Architect; Paul Schatz, Interior Designer, Interior Design Imports
Gail Owens, Photographer
Esempio di un patio o portico mediterraneo di medie dimensioni e dietro casa con pavimentazioni in mattoni e un tetto a sbalzo
Esempio di un patio o portico mediterraneo di medie dimensioni e dietro casa con pavimentazioni in mattoni e un tetto a sbalzo
Patii e Portici blu con pavimentazioni in mattoni - Foto e idee
3
