Patii e Portici blu con pavimentazioni in mattoni - Foto e idee
Filtra anche per:
Budget
Ordina per:Popolari oggi
141 - 160 di 1.123 foto
1 di 3
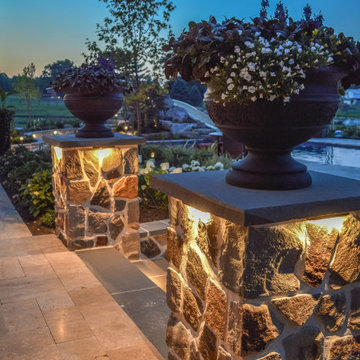
The natural stone piers helps separate the upper and lower terraces of the project. Additionally, the stone piers have low voltage accent lighting incorporated which assists in defining the main connecting stairs.
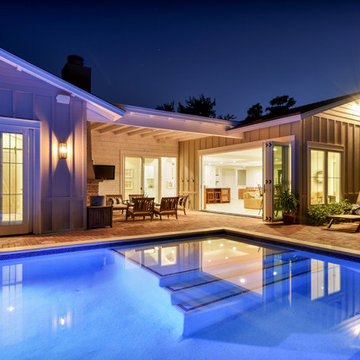
Jeff Beene
Esempio di un grande patio o portico tradizionale dietro casa con pavimentazioni in mattoni e un tetto a sbalzo
Esempio di un grande patio o portico tradizionale dietro casa con pavimentazioni in mattoni e un tetto a sbalzo
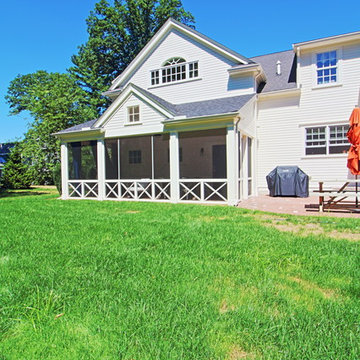
Concord Screened Porch Addition
The owners of this beautiful Concord home wanted to add a screened porch facing the rear yard. By taking cues from the vernacular of the existing home, we were able to make this porch addition feel more like it was always part of the original house.
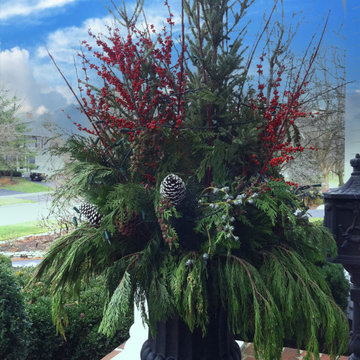
Idee per un patio o portico classico di medie dimensioni e davanti casa con un giardino in vaso, pavimentazioni in mattoni e un tetto a sbalzo
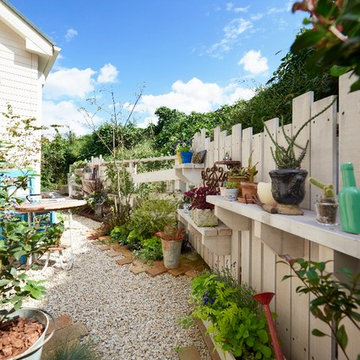
Esempio di un patio o portico country dietro casa con un giardino in vaso e pavimentazioni in mattoni
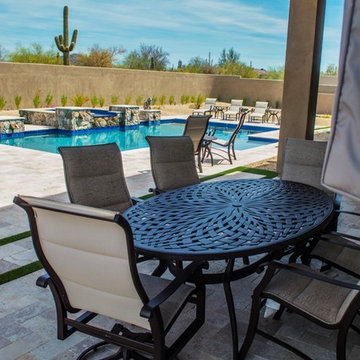
Imagine Backyard Living is the exclusive Arizona retailer of Jacuzzi® and Sundance® spas, two of the most recognized brand-names in hot tubs and makers of the highest-quality spas available. We also partner with the best outdoor furnishing companies in the business.
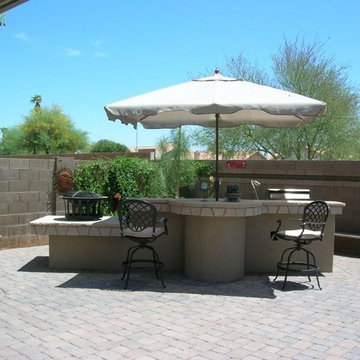
Foto di un grande patio o portico stile americano dietro casa con pavimentazioni in mattoni e nessuna copertura
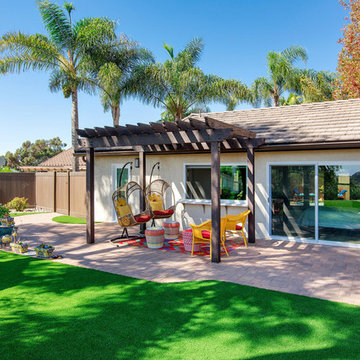
With home prices rising and residential lots getting smaller, this Encinitas couple decided to stay in place and add on to their beloved home and neighborhood. Retired, but very active, they planned for the golden years while having fun along the way. This Master Suite now fosters their passion for dancing as a studio for practice and dance parties. With every detail meticulously designed and perfected, their new indoor/outdoor space is the highlight of their home.
"We found Kerry at TaylorPro early on in our decision process. He was the only contractor to give us a detailed budgetary bid for are original vision of our addition. This level of detail was ultimately the decision factor for us to go with TaylorPro. Throughout the design process the communication was thorough, we knew exactly what was happening and didn’t feel like we were in the dark. Construction was well run and their attention to detail was a predominate character of Kerry and his team. Dancing is such a large part of our life and our new space is the loved by all that visit."
~ Liz & Gary O.
Photos by: Jon Upson
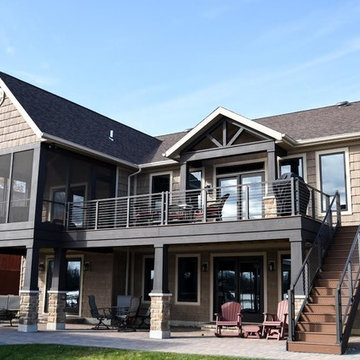
Foto di un patio o portico stile americano di medie dimensioni e dietro casa con un focolare, pavimentazioni in mattoni e un tetto a sbalzo
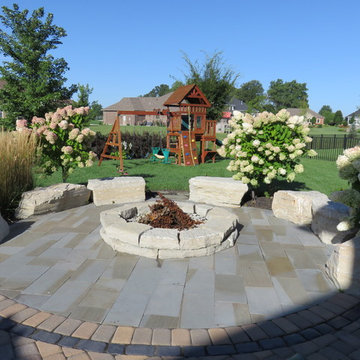
Immagine di un grande patio o portico chic dietro casa con un focolare, pavimentazioni in mattoni e nessuna copertura
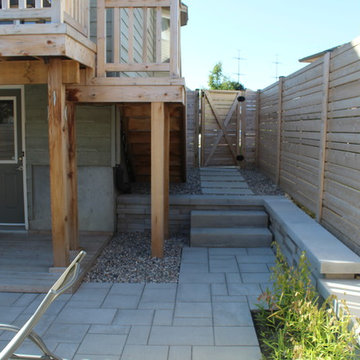
Beautiful Backyard Retaining wall, steps and entry. As you step down to this lush patio, linear gardens follow.
Products used:
Techo-Bloc:
Pavers - Blu 80 mm Smooth in Greyed Nickel
Wall - Graphix Wall in Greyed Nickel
Steps - Raffinato Greyed Nickel
Photo Credits - Cameron Maiolo
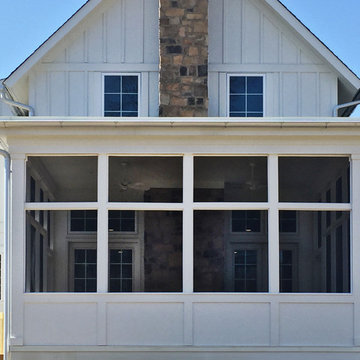
The Tuckerman Home Group
Immagine di un grande portico country dietro casa con un portico chiuso e pavimentazioni in mattoni
Immagine di un grande portico country dietro casa con un portico chiuso e pavimentazioni in mattoni
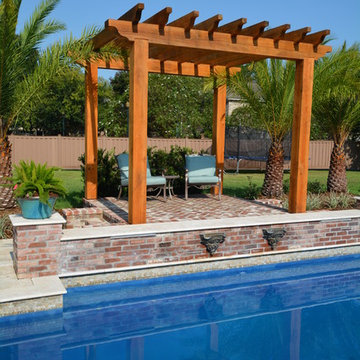
Immagine di un grande patio o portico stile rurale dietro casa con fontane, pavimentazioni in mattoni e una pergola
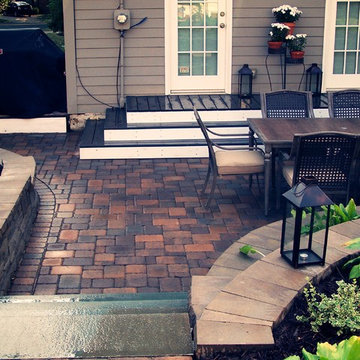
Esempio di un piccolo patio o portico classico dietro casa con un giardino in vaso, pavimentazioni in mattoni e nessuna copertura
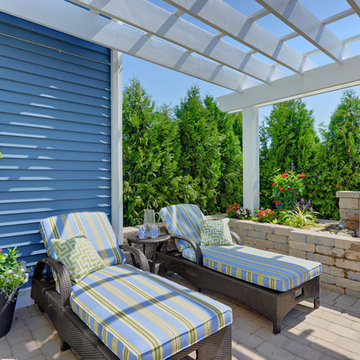
Foto di un patio o portico stile marino con fontane, pavimentazioni in mattoni e una pergola
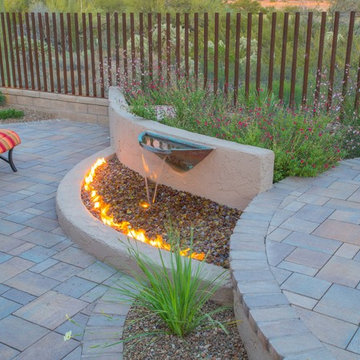
Idee per un patio o portico stile americano di medie dimensioni e dietro casa con un focolare, pavimentazioni in mattoni e nessuna copertura
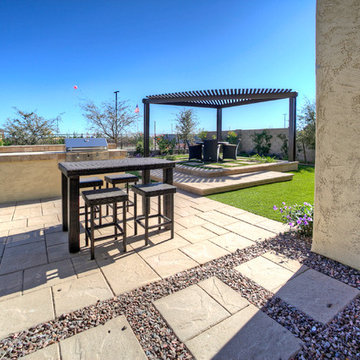
Immagine di un grande patio o portico mediterraneo dietro casa con pavimentazioni in mattoni
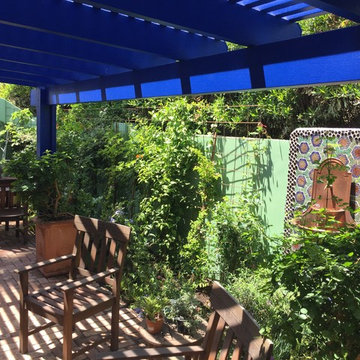
Moroccan oasis with copper fountain and trellis for vines.
Foto di un piccolo patio o portico boho chic dietro casa con fontane, pavimentazioni in mattoni e una pergola
Foto di un piccolo patio o portico boho chic dietro casa con fontane, pavimentazioni in mattoni e una pergola
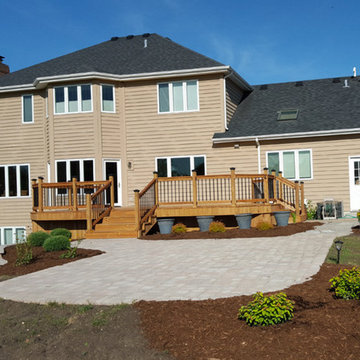
Unilock Brussel Patio
Esempio di un patio o portico minimalista di medie dimensioni e dietro casa con pavimentazioni in mattoni e nessuna copertura
Esempio di un patio o portico minimalista di medie dimensioni e dietro casa con pavimentazioni in mattoni e nessuna copertura
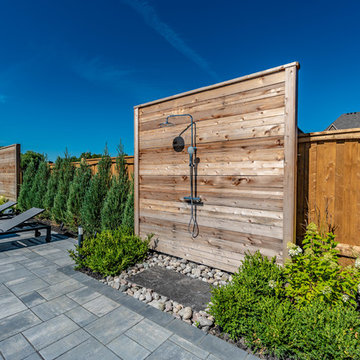
The client's wanted a large upper deck for dining and lounge but didn't want the space below to go to waste. Pro-Land designed the deck to be constructed with a rain escape system, which would divert any rain landing on the deck out into downspouts. Because the client's could use the space below the deck, rain or shine, it became a large focus of the project.
Extra dining and lounge space is accompanied by a fire feature, tv wall, and outdoor kitchen. The space looks out onto the pool patio, which has ample room for any amount of friends the kids want to bring over. Being in a new development, the clients wanted to ensure there was privacy added to the space. Pyramidal trees will grow compact, but tall to block any views from the neighbours. But, until then, privacy screens are placed along the property, one even doubling as a shower.
Patii e Portici blu con pavimentazioni in mattoni - Foto e idee
8