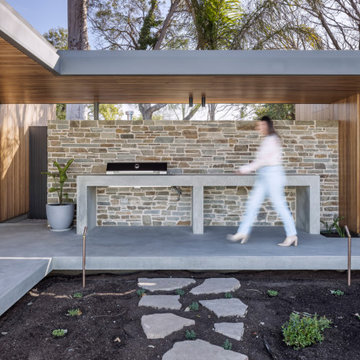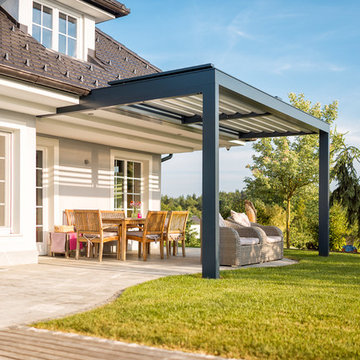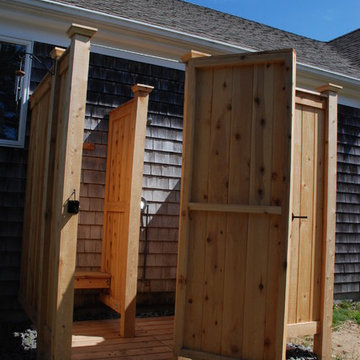Patii e Portici blu, color legno - Foto e idee
Filtra anche per:
Budget
Ordina per:Popolari oggi
21 - 40 di 59.604 foto
1 di 3
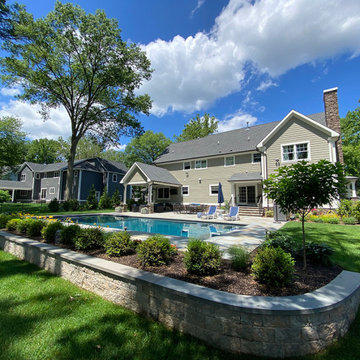
Backyard project complete with natural stone patio, custom-designed in-ground pool, seating wall with bluestone cap, tree and shrub plantings, and anodized aluminum fencing
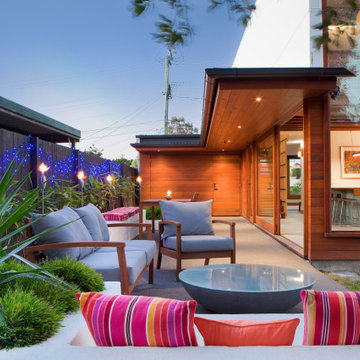
Esempio di un patio o portico minimal di medie dimensioni e dietro casa con un focolare, ghiaia e un parasole
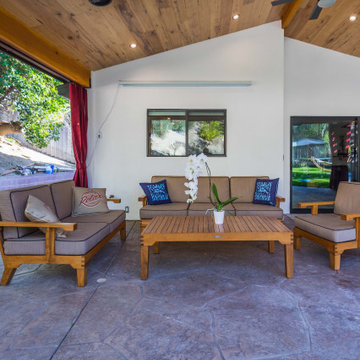
Open patio cover and vaulted ceiling patio cover 40‘ x 13‘ wood finish ceiling recessed lights built-in heaters ceiling fan built-in speakers metal posts structure.
New roof, Wood finish, stain finish, Six weeks project 52K
Project Year: 2020
Project Cost: $25,001 - $50,000

Prairie Cottage- Florida Cracker Inspired 4 square cottage
Ispirazione per un piccolo portico country davanti casa con pedane, un tetto a sbalzo e parapetto in legno
Ispirazione per un piccolo portico country davanti casa con pedane, un tetto a sbalzo e parapetto in legno
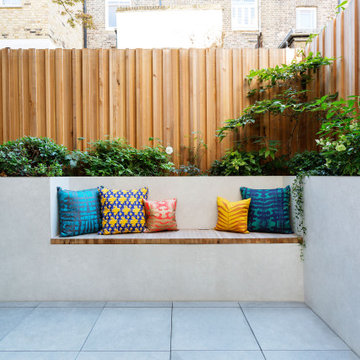
A Victorian terraced townhouse set over five storeys, with five bedrooms and four bathrooms on the upper two floors; a double drawing room, family room, snug, study and hall on the first and ground levels, and a utility room, nanny suite and kitchen-dining room leading to a garden on the lower level.
Settling here from overseas, the owners of this house in Primrose Hill chose the area for its quintessentially English architecture and bohemian feel. They loved the property’s original features and wanted their new home to be light and spacious, with plenty of storage and an eclectic British feel. As self-confessed ‘culture vultures’, the couple’s art collection formed the basis of their home’s colour palette.
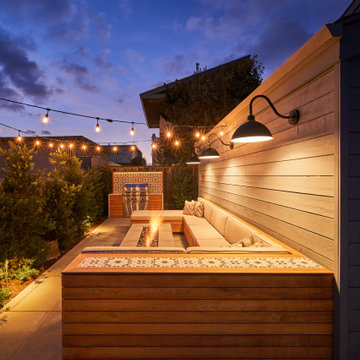
Bluestone Pavers, custom Teak Wood banquette with cement tile inlay, Bluestone firepit, custom outdoor kitchen with Teak Wood, concrete waterfall countertop with Teak surround.
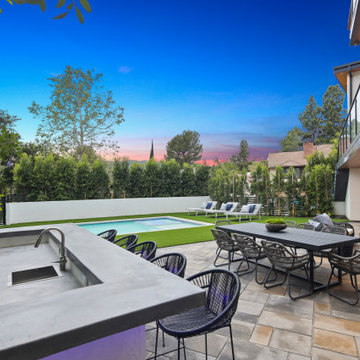
Front home privet patio including pool spa and a fully equipped outdoor kitchen
Idee per un grande patio o portico contemporaneo dietro casa con pavimentazioni in pietra naturale e nessuna copertura
Idee per un grande patio o portico contemporaneo dietro casa con pavimentazioni in pietra naturale e nessuna copertura

Immagine di un ampio patio o portico stile rurale dietro casa con pavimentazioni in pietra naturale, nessuna copertura e un focolare
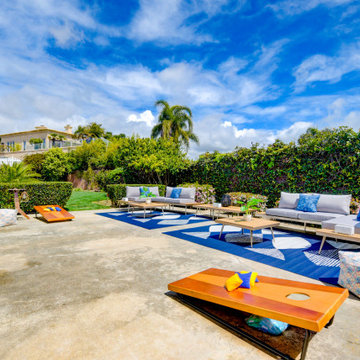
Ispirazione per un grande patio o portico design dietro casa con lastre di cemento e nessuna copertura

Green Oak Garden Room
Esempio di un patio o portico country di medie dimensioni e dietro casa con pavimentazioni in mattoni e una pergola
Esempio di un patio o portico country di medie dimensioni e dietro casa con pavimentazioni in mattoni e una pergola
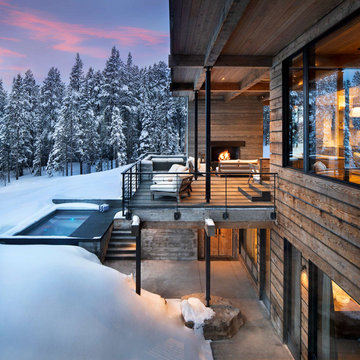
Idee per un patio o portico rustico dietro casa con un caminetto e un tetto a sbalzo
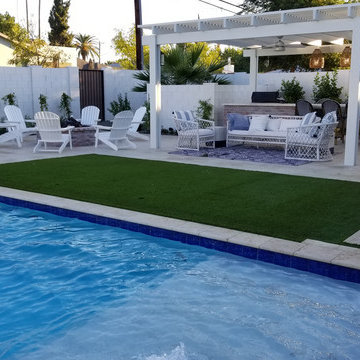
Ispirazione per un patio o portico country di medie dimensioni e dietro casa con piastrelle e una pergola
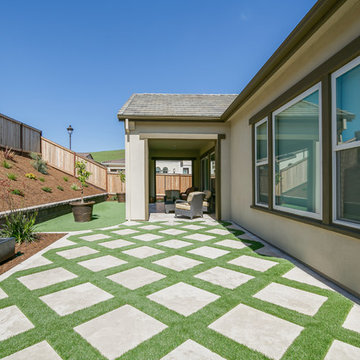
Foto di un patio o portico minimal di medie dimensioni e dietro casa con pavimentazioni in cemento e un tetto a sbalzo
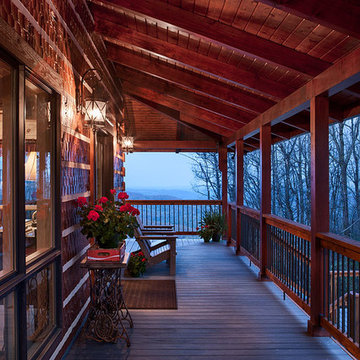
Roger Wade - Photography
M & R Services - Builder
Ispirazione per un portico rustico
Ispirazione per un portico rustico
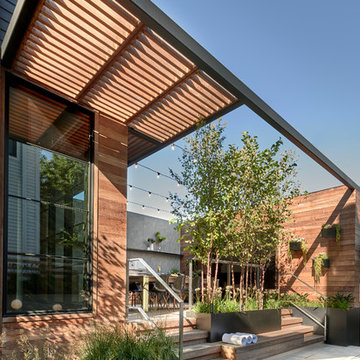
Back deck opens out to the side; stone pavers frame a sunken rectangular pool. Tony Soluri Photography
Foto di un piccolo patio o portico design nel cortile laterale con pavimentazioni in pietra naturale e una pergola
Foto di un piccolo patio o portico design nel cortile laterale con pavimentazioni in pietra naturale e una pergola
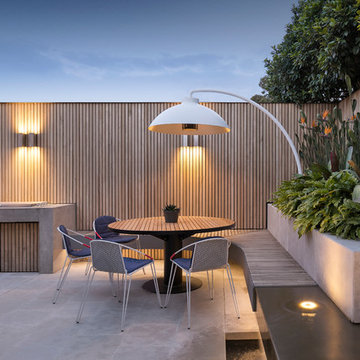
Landscape Design - Formation Landscapes, Victoria
Esempio di un patio o portico contemporaneo
Esempio di un patio o portico contemporaneo

The quaking aspen provide upper level screening, but still allow light through to the patio. Photography by Larry Huene Photography.
Esempio di un piccolo patio o portico minimal dietro casa con pavimentazioni in pietra naturale e una pergola
Esempio di un piccolo patio o portico minimal dietro casa con pavimentazioni in pietra naturale e una pergola
Patii e Portici blu, color legno - Foto e idee
2
