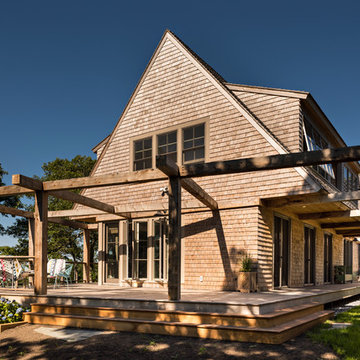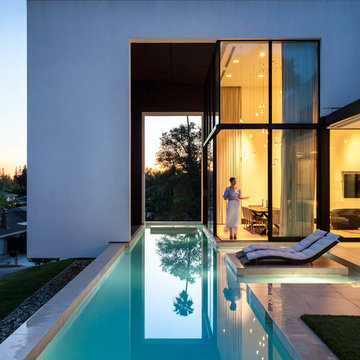Patii e Portici blu, color legno - Foto e idee
Filtra anche per:
Budget
Ordina per:Popolari oggi
121 - 140 di 59.617 foto
1 di 3
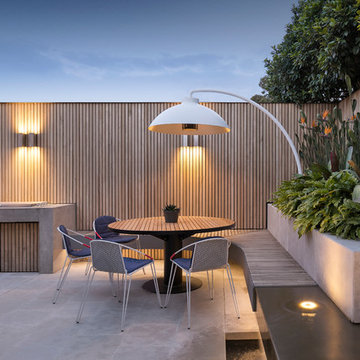
Landscape Design - Formation Landscapes, Victoria
Esempio di un patio o portico contemporaneo
Esempio di un patio o portico contemporaneo
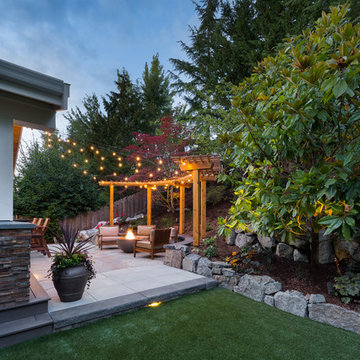
Jimmy White Photography
Immagine di un grande patio o portico tradizionale dietro casa con un focolare e pavimentazioni in cemento
Immagine di un grande patio o portico tradizionale dietro casa con un focolare e pavimentazioni in cemento
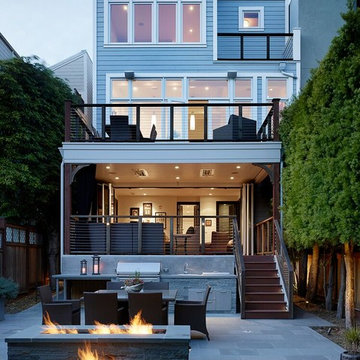
Idee per un patio o portico classico dietro casa e di medie dimensioni con un focolare, nessuna copertura e pavimentazioni in pietra naturale
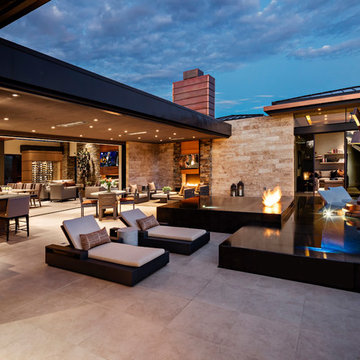
Open floor plan great room flows seamlessly to the outdoor patio and pool. Builder – GEF Development, Interiors - Ownby Design, Photographer – Thompson Photographic, Sculpture - Guy Dill.

Immagine di un grande portico mediterraneo nel cortile laterale con un tetto a sbalzo
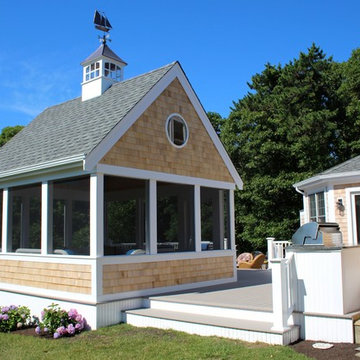
Michael Hally
Idee per un portico tradizionale di medie dimensioni e dietro casa con un portico chiuso, pedane e un tetto a sbalzo
Idee per un portico tradizionale di medie dimensioni e dietro casa con un portico chiuso, pedane e un tetto a sbalzo
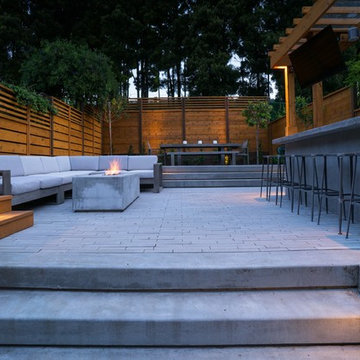
images by: Travis Rhoads Photography
Immagine di un piccolo patio o portico minimalista dietro casa con un focolare e pavimentazioni in cemento
Immagine di un piccolo patio o portico minimalista dietro casa con un focolare e pavimentazioni in cemento
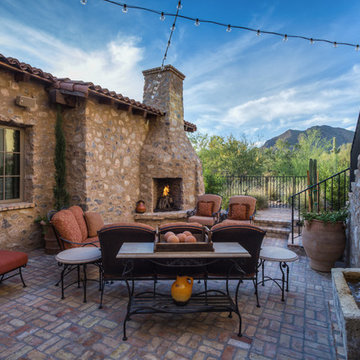
The Cocktail Courtyard is accessed via sliding doors which retract into the exterior walls of the dining room. The courtyard features a stone corner fireplace, antique french limestone fountain basin, and chicago common brick in a traditional basketweave pattern. A stone stairway leads to guest suites on the second floor of the residence, and the courtyard benefits from a wonderfully intimate view out into the native desert, looking out to the Reatta Wash, and McDowell Mountains beyond.
Design Principal: Gene Kniaz, Spiral Architects; General Contractor: Eric Linthicum, Linthicum Custom Builders
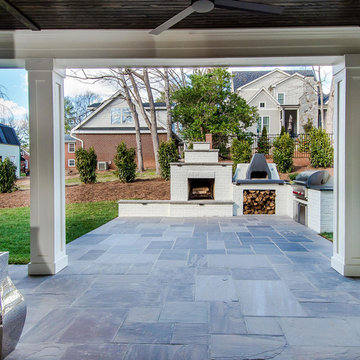
Esempio di un patio o portico tradizionale di medie dimensioni e dietro casa con pavimentazioni in pietra naturale e un tetto a sbalzo
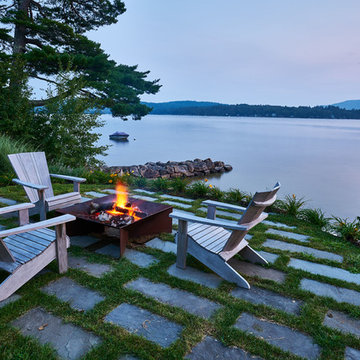
Situated on the shore of newfound lake in central new hampshire, this outdoor retreat looks west over the spring fed waters toward the mountains beyond.
Our design intent was to provide the homeowners with a viewing perspective that captured the feel of lakefront living. The fire pit terrace, situated on a plane aligned with the home’s main floor, uses native granite from a nearby quarry to create a refined campfire retreat. This carefully calculated elevation makes the upper plateau appear to jut out into the lake.
A quick walk down a grass path with granite lawn treads brings us to a private beach for lounging and water access. Transitioning from refined to rustic successfully makes the landscape feel cohesive and inviting.
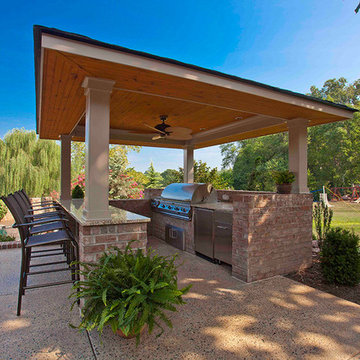
Esempio di un grande patio o portico tradizionale dietro casa con lastre di cemento e un gazebo o capanno
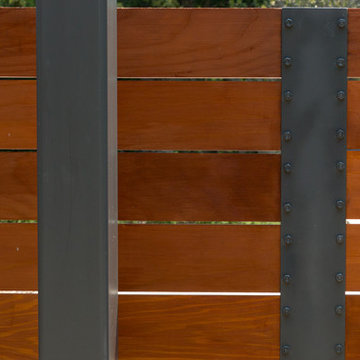
The previous year Finesse, Inc. remodeled this home in Monrovia and created the 9-lite window at the entry of the home. After experiencing some intense weather we were called back to build this new entry way. The entry consists of 1/3 covered area and 2/3 area exposed to allow some light to come in. Fabricated using square steel posts and beams with galvanized hangers and Redwood lumber. A steel cap was placed at the front of the entry to really make this Modern home complete. The fence and trash enclosure compliment the curb appeal this home brings.
PC: Aaron Gilless
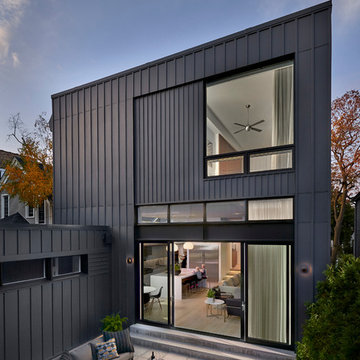
The raised back patio is just two steps down from the great room/kitchen. On the left is the mudroom which links the house to the garage and home theater. Just out of view is an outdoor fireplace.
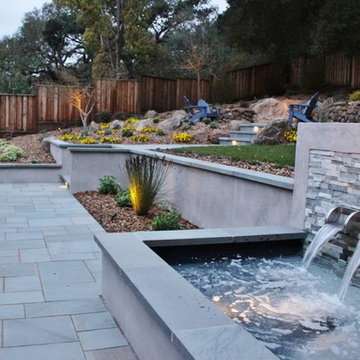
Idee per un grande patio o portico minimal dietro casa con nessuna copertura, pavimentazioni in pietra naturale e fontane
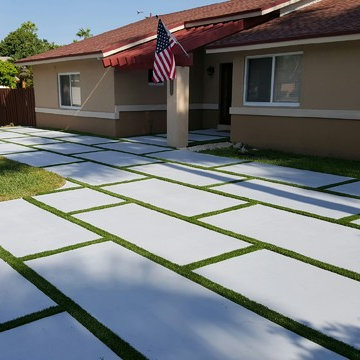
Immagine di un grande patio o portico chic davanti casa con cemento stampato
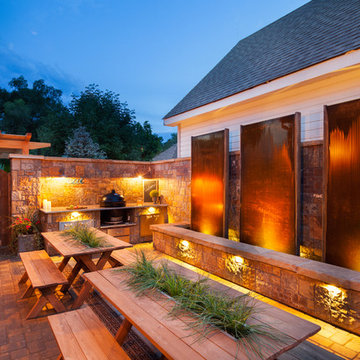
Glass Photography
Idee per un patio o portico stile rurale di medie dimensioni e dietro casa con pavimentazioni in pietra naturale e nessuna copertura
Idee per un patio o portico stile rurale di medie dimensioni e dietro casa con pavimentazioni in pietra naturale e nessuna copertura
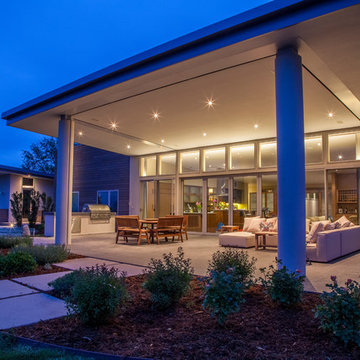
Winger Photography
Foto di un grande patio o portico minimal dietro casa con un tetto a sbalzo e pavimentazioni in cemento
Foto di un grande patio o portico minimal dietro casa con un tetto a sbalzo e pavimentazioni in cemento

Michael Ventura
Ispirazione per un grande portico chic dietro casa con pedane e un tetto a sbalzo
Ispirazione per un grande portico chic dietro casa con pedane e un tetto a sbalzo
Patii e Portici blu, color legno - Foto e idee
7
