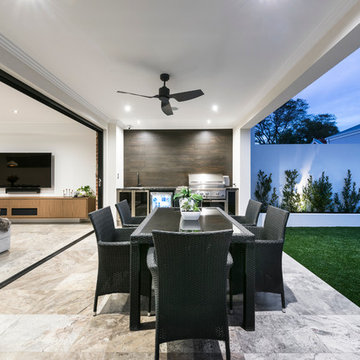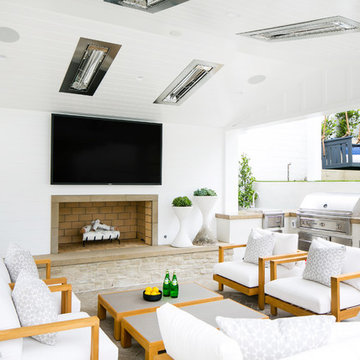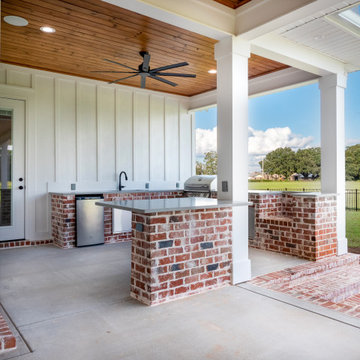Patii e Portici bianchi - Foto e idee
Filtra anche per:
Budget
Ordina per:Popolari oggi
101 - 120 di 956 foto
1 di 3
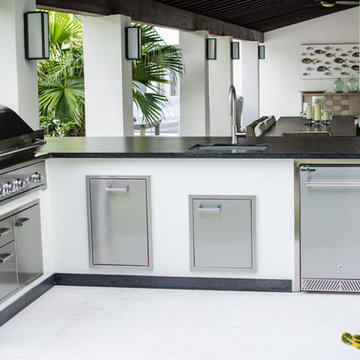
This beautiful L shape Delta Heat outdoor kitchen was completed this year, as great addition to what was already an amazing patio. The L shape design of this outdoor kitchen is perfect for corners, and allows maximizing interior space. The simple one level concept with no backsplash allows for a modern open look and finish. The dimensions of this outdoor kitchen are 4.5 feet of BBQ Island counter standard x 11 feet of extended bar counter x 36 inches high x 30 inches deep.
The appliances featured in this outdoor kitchen project are part of the Delta Heat by Twin Eagles line. A little bit about Delta Heat: “Delta Heat Products are engineered, designed, and manufactured by the industry leading premium grill and outdoor kitchen equipment experts. Creative design, innovative engineering, precision manufacturing, and impeccable quality control. Twin eagles develops all of their products at their state of the art company owned facility in California.”
Products Featured in this outdoor kitchen:
Delta Heat 38″ Grill
Delta Heat 36″ Two Drawer Combo
Dax Standard Faucet
Dax Standard Sink
Delta Heat 18 Inch Single Door
Delta Heat 18 Inch Tall Trash
Delta Heat Outdoor Refrigerator
PURCHASE THIS PACKAGE AT: https://store.luxapatio.com/product/delta-heat-outdoor-kitchen-package-2/
With the purchase of this or any of our other outdoor kitchen packages you will receive via email a blue print of the outdoor kitchen, with specific cutout and structure measurements. If you would like to customize this package for purchase, please send us an email at store@luxapatio.com and a sales representative will assist you.
IMPORTANT DISCLAIMER: this product package only includes the outdoor kitchen appliances featured in the product description. structure, materials, granite, paint and finishes are not included in this package.
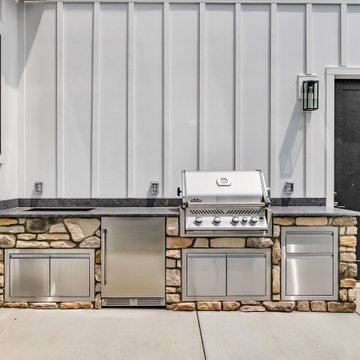
Outdoor kitchen
Esempio di un grande patio o portico nordico dietro casa con lastre di cemento e un tetto a sbalzo
Esempio di un grande patio o portico nordico dietro casa con lastre di cemento e un tetto a sbalzo
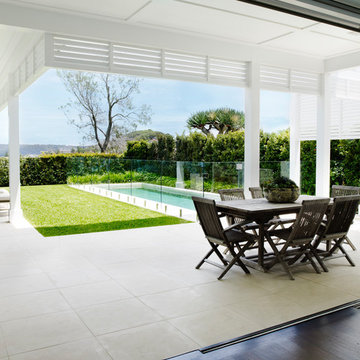
Hamptons Style beach house designed and built by Stritt Design and Construction on Sydney's Northern Beaches.
Outdoor entertaining back yard with covered patio, sandstone pavers, pool, hedges and lawn.
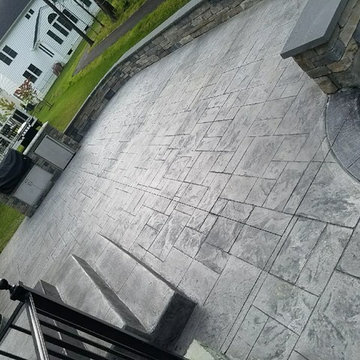
Stamped concrete patio with a dripped in the grill, a natural stone seating wall with flagstone caps and LED lights.
Foto di un grande patio o portico tradizionale dietro casa con cemento stampato e nessuna copertura
Foto di un grande patio o portico tradizionale dietro casa con cemento stampato e nessuna copertura
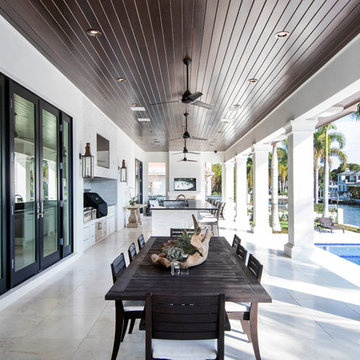
Karli Moore Photography
Foto di un patio o portico classico dietro casa con piastrelle e un tetto a sbalzo
Foto di un patio o portico classico dietro casa con piastrelle e un tetto a sbalzo
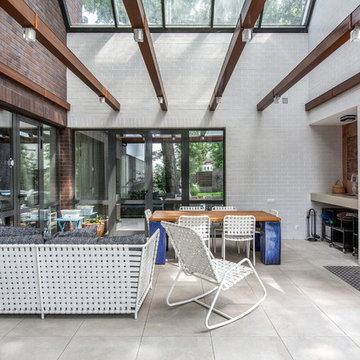
Летняя кухня со столовой зоной. Отличное место, которое дарит нам возможность трапезничать на свежем воздухе.
Авторы: Чаплыгина Дарья, Пеккер Юлия
Idee per un grande patio o portico minimal nel cortile laterale con un tetto a sbalzo
Idee per un grande patio o portico minimal nel cortile laterale con un tetto a sbalzo
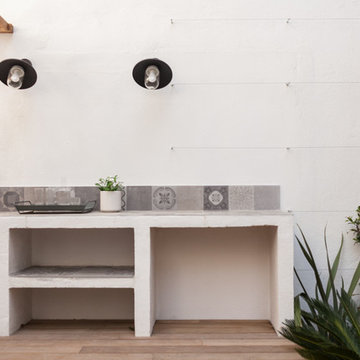
FranKc Orsoni
Idee per un patio o portico mediterraneo di medie dimensioni e dietro casa con pedane e una pergola
Idee per un patio o portico mediterraneo di medie dimensioni e dietro casa con pedane e una pergola
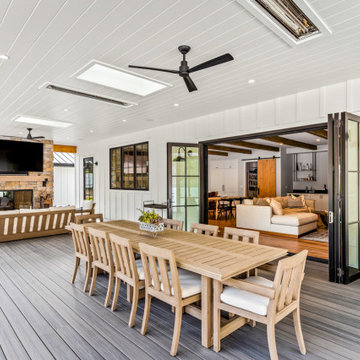
Our clients wanted the ultimate modern farmhouse custom dream home. They found property in the Santa Rosa Valley with an existing house on 3 ½ acres. They could envision a new home with a pool, a barn, and a place to raise horses. JRP and the clients went all in, sparing no expense. Thus, the old house was demolished and the couple’s dream home began to come to fruition.
The result is a simple, contemporary layout with ample light thanks to the open floor plan. When it comes to a modern farmhouse aesthetic, it’s all about neutral hues, wood accents, and furniture with clean lines. Every room is thoughtfully crafted with its own personality. Yet still reflects a bit of that farmhouse charm.
Their considerable-sized kitchen is a union of rustic warmth and industrial simplicity. The all-white shaker cabinetry and subway backsplash light up the room. All white everything complimented by warm wood flooring and matte black fixtures. The stunning custom Raw Urth reclaimed steel hood is also a star focal point in this gorgeous space. Not to mention the wet bar area with its unique open shelves above not one, but two integrated wine chillers. It’s also thoughtfully positioned next to the large pantry with a farmhouse style staple: a sliding barn door.
The master bathroom is relaxation at its finest. Monochromatic colors and a pop of pattern on the floor lend a fashionable look to this private retreat. Matte black finishes stand out against a stark white backsplash, complement charcoal veins in the marble looking countertop, and is cohesive with the entire look. The matte black shower units really add a dramatic finish to this luxurious large walk-in shower.
Photographer: Andrew - OpenHouse VC
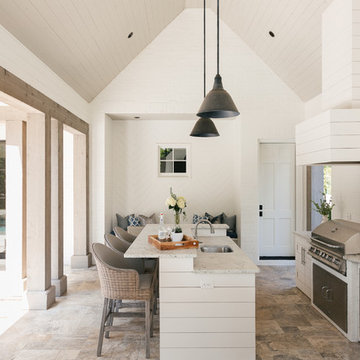
Willet Photography
Ispirazione per un grande portico tradizionale dietro casa con pavimentazioni in pietra naturale e un tetto a sbalzo
Ispirazione per un grande portico tradizionale dietro casa con pavimentazioni in pietra naturale e un tetto a sbalzo
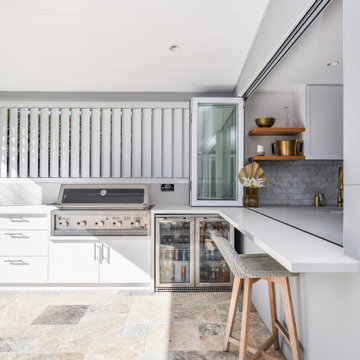
The perfect outdoor area for every type of entertainer. This space features a BBQ/bar area, out door dining table and lounge, a custom fireplace and a built in TV.
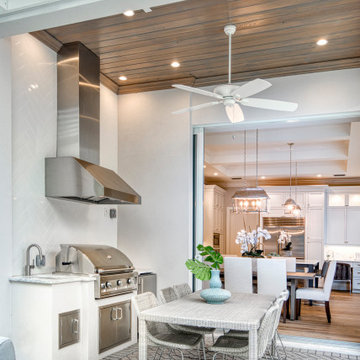
Ispirazione per un patio o portico chic dietro casa con pavimentazioni in mattoni e un tetto a sbalzo
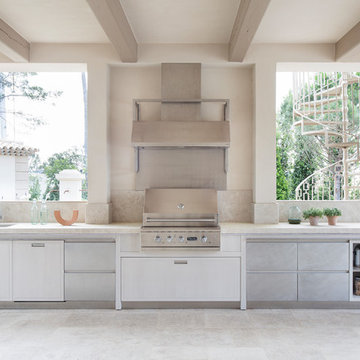
A complete total home project which involves not only the kitchen area and the outdoor kitchen but the complete home furniture including bathrooms, living, bedrooms and wardrobes. L'Ottocento has realized a full tailor made project in our classic total white frame based on our elegant Floral Kitchen.
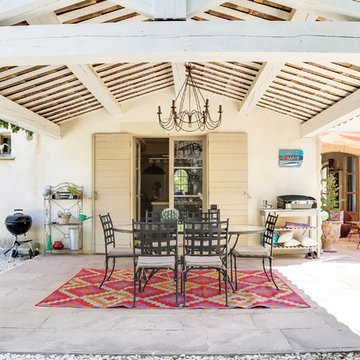
Votre Décoratrice
Idee per un grande patio o portico mediterraneo nel cortile laterale con pedane
Idee per un grande patio o portico mediterraneo nel cortile laterale con pedane

jours et nuits
Idee per un patio o portico contemporaneo di medie dimensioni e nel cortile laterale con piastrelle e una pergola
Idee per un patio o portico contemporaneo di medie dimensioni e nel cortile laterale con piastrelle e una pergola
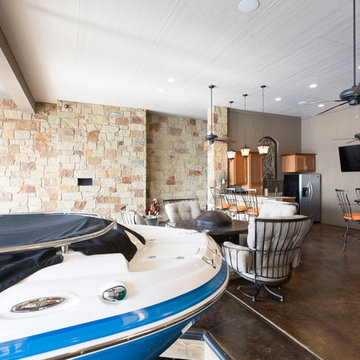
Idee per un grande patio o portico minimal dietro casa con pedane e un tetto a sbalzo
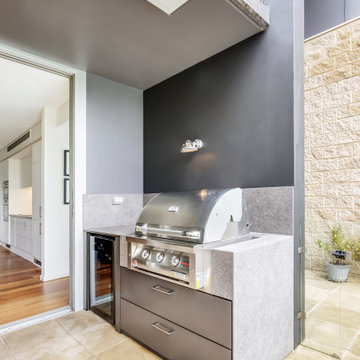
Esempio di un piccolo patio o portico design in cortile con pavimentazioni in pietra naturale e un tetto a sbalzo
The home was designed to have partial cover in the paved outdoor area. The outdoor barbeque and dining zone sit beneath a pitched ceiling which is fitted out with skylights, heating, fans and speakers.
Patii e Portici bianchi - Foto e idee
6
