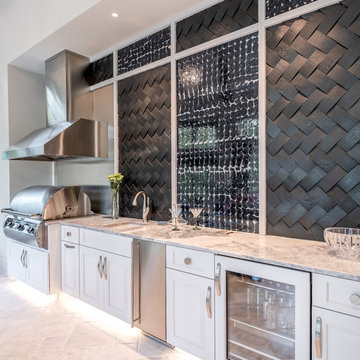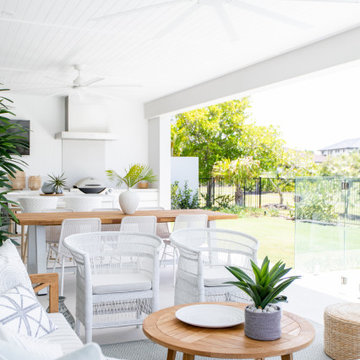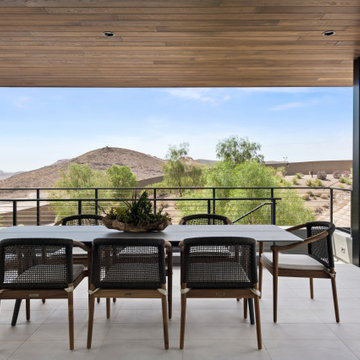Patii e Portici bianchi - Foto e idee
Filtra anche per:
Budget
Ordina per:Popolari oggi
21 - 40 di 956 foto
1 di 3
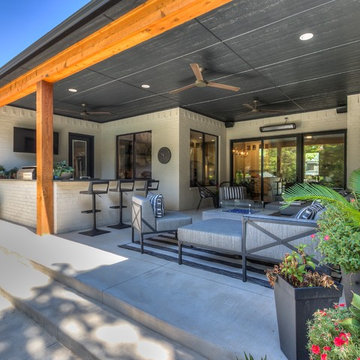
Idee per un grande patio o portico chic dietro casa con lastre di cemento e un tetto a sbalzo
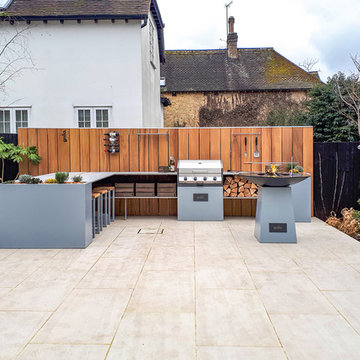
Outdoor kitchen project in Tunbridge Wells with 7-seat integrated bar-height table, integrated four-burner gas grill, Chef’s Anvil wood-burning barbeque, two planters and custom-height iroko uprights.
Garden design by Karen McClure Garden & Landscape Design, karenmcclure.co.uk
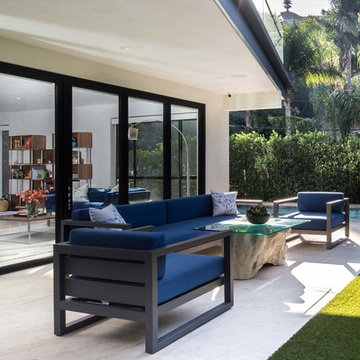
Just off the living room is a pool and a beautiful covered patio area that we furnished with modern outdoor furniture. The cushions are in a Perennials fabric in a vibrant cobalt blue that compliments the pool tile and the indoor living room furniture.
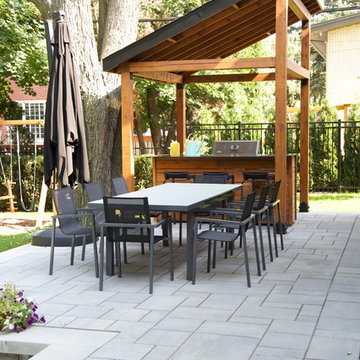
Idee per un grande patio o portico dietro casa con pavimentazioni in cemento e nessuna copertura
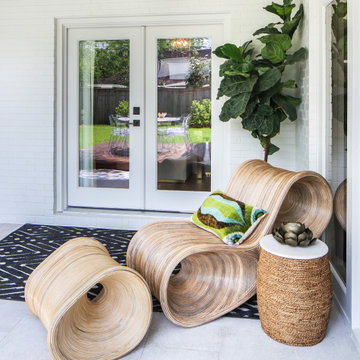
Idee per un grande patio o portico moderno dietro casa con pavimentazioni in pietra naturale e un tetto a sbalzo
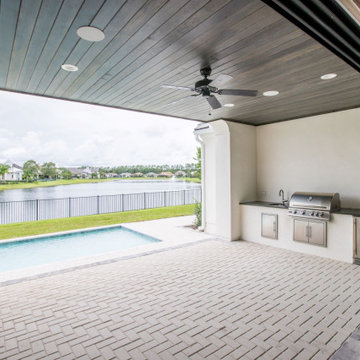
DreamDesign®49 is a modern lakefront Anglo-Caribbean style home in prestigious Pablo Creek Reserve. The 4,352 SF plan features five bedrooms and six baths, with the master suite and a guest suite on the first floor. Most rooms in the house feature lake views. The open-concept plan features a beamed great room with fireplace, kitchen with stacked cabinets, California island and Thermador appliances, and a working pantry with additional storage. A unique feature is the double staircase leading up to a reading nook overlooking the foyer. The large master suite features James Martin vanities, free standing tub, huge drive-through shower and separate dressing area. Upstairs, three bedrooms are off a large game room with wet bar and balcony with gorgeous views. An outdoor kitchen and pool make this home an entertainer's dream.
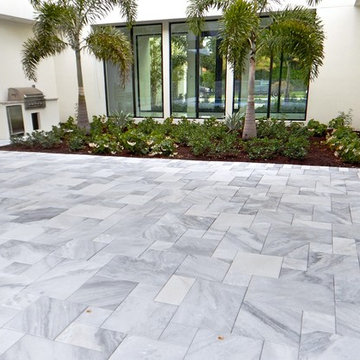
Carrera White Marble Pool Deck Pavers in French Pattern
Immagine di un grande patio o portico moderno dietro casa con pavimentazioni in pietra naturale e nessuna copertura
Immagine di un grande patio o portico moderno dietro casa con pavimentazioni in pietra naturale e nessuna copertura
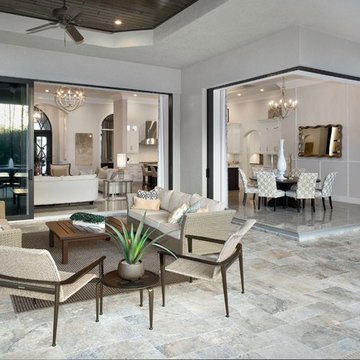
Esempio di un grande patio o portico chic dietro casa con un tetto a sbalzo e piastrelle
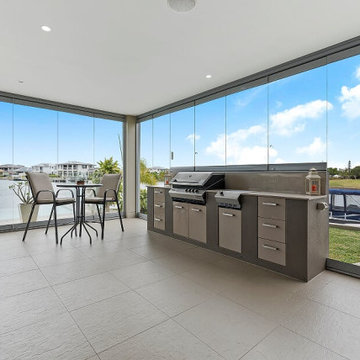
Beautiful Frameless Bifolds which will preserve your views and do a great job at keeping the wind and rain out.
Ispirazione per un ampio patio o portico tropicale dietro casa con lastre di cemento
Ispirazione per un ampio patio o portico tropicale dietro casa con lastre di cemento
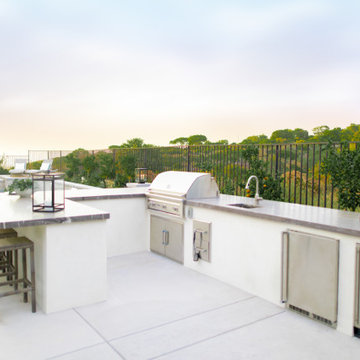
Contemporary backyard barbecue island
Immagine di un grande patio o portico contemporaneo dietro casa con lastre di cemento
Immagine di un grande patio o portico contemporaneo dietro casa con lastre di cemento
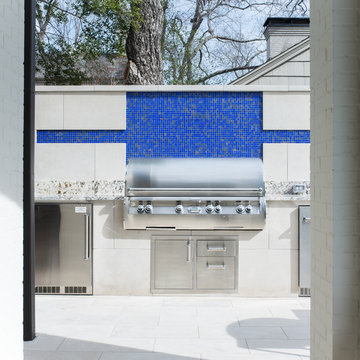
Idee per un grande patio o portico design dietro casa con un tetto a sbalzo
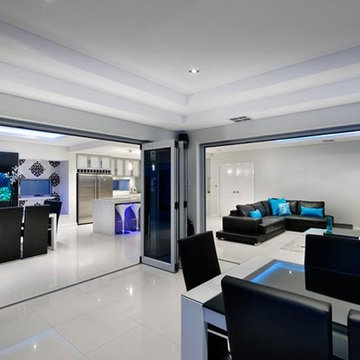
Foto di un patio o portico minimalista di medie dimensioni e dietro casa con piastrelle e un tetto a sbalzo
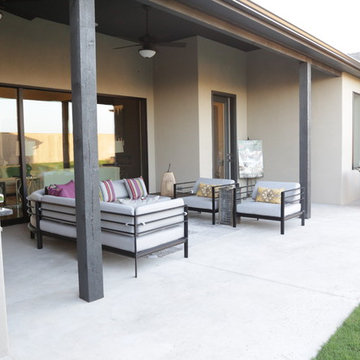
Foto di un grande patio o portico chic dietro casa con lastre di cemento e un tetto a sbalzo
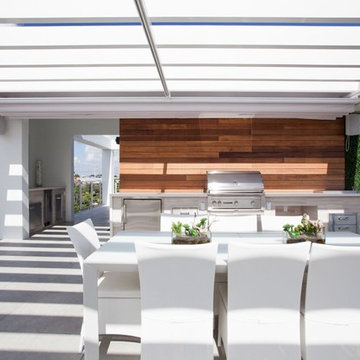
This contemporary Sedona By Lynx Outdoor Kitchen Project was completed late 2015 as part of an outdoor living area of model home for a prominent developer in South Florida. This outdoor kitchen maintains a minimalistic approach with a straight one level layout, clean lines and plenty of space. the dimensions of this outdoor kitchen (13ft wide – 36 inches tall – 30 inches deep) fit perfectly along an IPE wood backdrop which provides a beautiful contrast. the materials used to finish the outdoor kitchen included a white Lapitec countertop and and a light gray thin stone wall finish material.
the Appliances Featured in this outdoor kitchen are all part of the Sedona By Lynx line; a little about Sedona: “The true value of a grill is in the cooking performance, ease of use and enduring beauty it brings to your outdoor kitchen. by every measure Sedona by Lynx clearly stands apart. Sedona grills and related accessories are designed in every detail to exceed your expectations and enhance your outdoor entertainment pleasure. Crafted by the Lynx specialist at the Lynx factory in Southern California, each Sedona grill displays the meticulous fit, finish and high-quality materials that have made Lynx products the favorites among grilling enthusiast.”
Products Featured:
Sedona 36 inch Grill
Sedona 36 inch Double Doors
Sedona Double Side Burner
Sedona 17 inch Double Drawer
Delta Heat trash center
Summit 24 inch refrigerator
For more information regarding this or any of our other projects thought south Florida or If you would like to purchase this Outdoor kitchen appliance package with a blue print of this outdoor kitchen please send us an email store@luxapatio.com or visit our online store at www.store.luxapatio.com
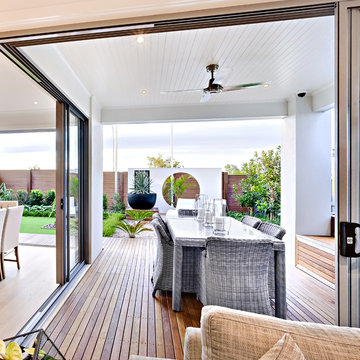
The living room and kitchen are to connect to the outside, so homeowner can entertain with ease. The continuity from the interiors to the outdoor living spaces results in a comfortable environment with natural light and open air. The patio is furnished with a set of custom-made table and cushioned lounge chair with the smooth woven wicker lines. Teak floor planks and styrofoam ceiling tiles are installed to create an airy modern vibe.
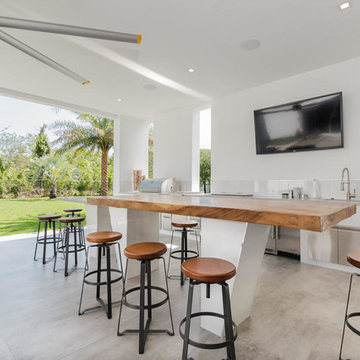
Esempio di un grande patio o portico minimalista dietro casa con pavimentazioni in cemento e un tetto a sbalzo
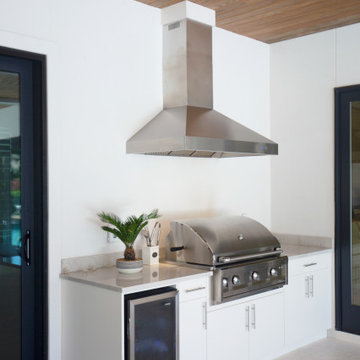
Project Number: M1041
Design/Manufacturer/Installer: Marquis Fine Cabinetry
Collection: Milano
Finishes: Polar White (Outdoor)
Features: Adjustable Legs/Soft Close (Standard)
Patii e Portici bianchi - Foto e idee
2
