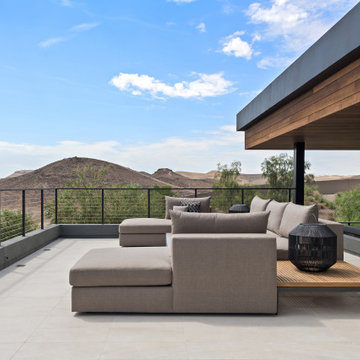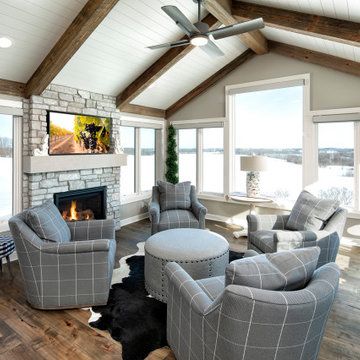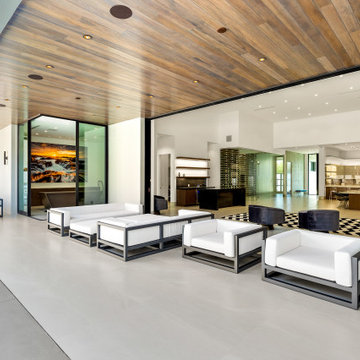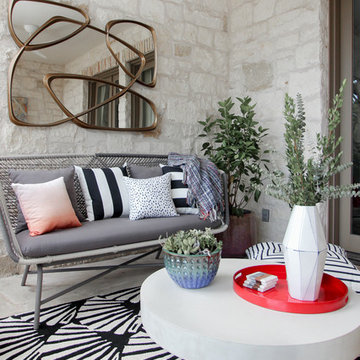Patii e Portici bianchi - Foto e idee
Filtra anche per:
Budget
Ordina per:Popolari oggi
121 - 140 di 551 foto
1 di 3
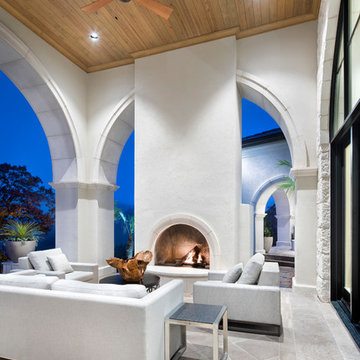
Immagine di un ampio patio o portico tradizionale dietro casa con piastrelle, un tetto a sbalzo e un caminetto
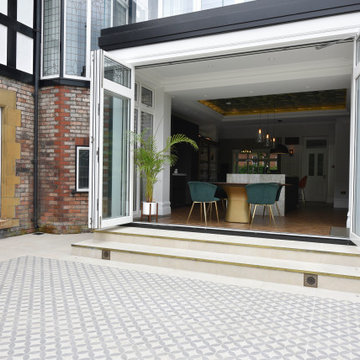
This amazing old house was in need of something really special and by mixing a couple of antiques with modern dark Eggersmann units we have a real stand out kitchen that looks like no other we have ever done. What a joy to work with such a visionary client and on such a beautiful home.
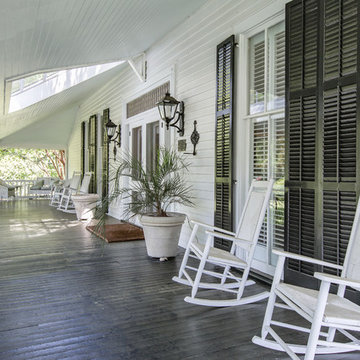
Southern Charm and Sophistication at it's best! Stunning Historic Magnolia River Front Estate. Known as The Governor's Club circa 1900 the property is situated on approx 2 acres of lush well maintained grounds featuring Fresh Water Springs, Aged Magnolias and Massive Live Oaks. Property includes Main House (2 bedrooms, 2.5 bath, Lvg Rm, Dining Rm, Kitchen, Library, Office, 3 car garage, large porches, garden with fountain), Magnolia House (2 Guest Apartments each consisting of 2 bedrooms, 2 bathrooms, Kitchen, Dining Rm, Sitting Area), River House (3 bedrooms, 2 bathrooms, Lvg Rm, Dining Rm, Kitchen, river front porches), Pool House (Heated Gunite Pool and Spa, Entertainment Room/ Sitting Area, Kitchen, Bathroom), and Boat House (River Front Pier, 3 Covered Boat Slips, area for Outdoor Kitchen, Theater with Projection Screen, 3 children's play area, area ready for 2 built in bunk beds, sleeping 4). Full Home Generator System.
Call or email Erin E. Kaiser with Kaiser Sotheby's International Realty at 251-752-1640 / erin@kaisersir.com for more info!
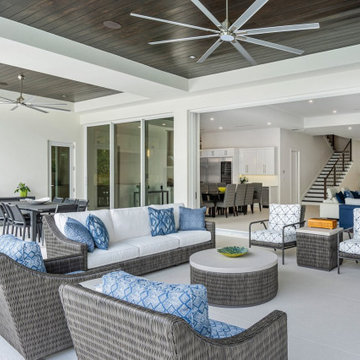
This newly-completed home is located in the heart of downtown Boca, just steps from Mizner Park! It’s so much more than a house: it’s the dream home come true for a special couple who poured so much love and thought into each element and detail of the design. Every room in this contemporary home was customized to fit the needs of the clients, who dreamed of home perfect for hosting and relaxing. From the chef's kitchen to the luxurious outdoor living space, this home was a dream come true!
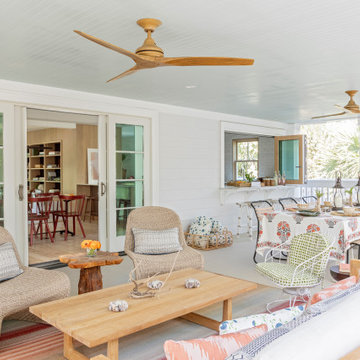
Idee per un grande portico costiero dietro casa con un portico chiuso, un tetto a sbalzo e parapetto in legno
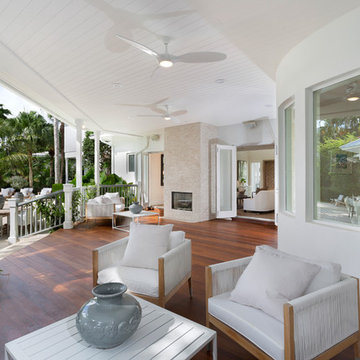
Patio
Esempio di un grande patio o portico stile marino dietro casa con un caminetto, pedane e un tetto a sbalzo
Esempio di un grande patio o portico stile marino dietro casa con un caminetto, pedane e un tetto a sbalzo
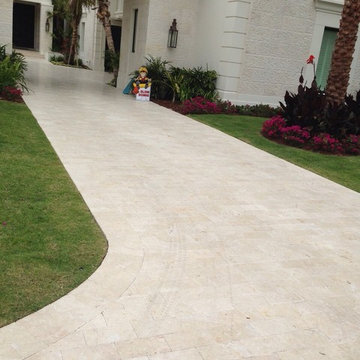
Gorgeous driveway with our 6x12 Pearl Marble Pavers. Very elegant and clean look.
Ispirazione per un ampio patio o portico minimalista davanti casa con pavimentazioni in pietra naturale
Ispirazione per un ampio patio o portico minimalista davanti casa con pavimentazioni in pietra naturale
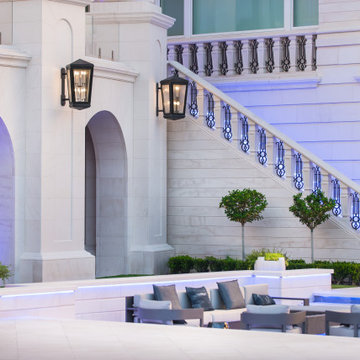
Foto di un ampio patio o portico classico dietro casa con un focolare e pavimentazioni in pietra naturale
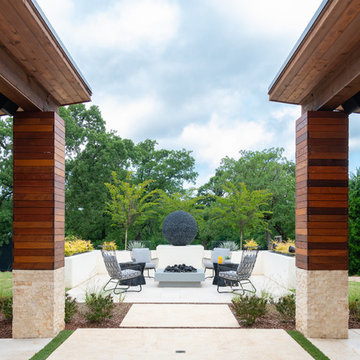
An expansive patio remodel turned modern and unique. With separate sitting areas for lounging, dining, and entertainment, this space will host any party this client may ever need!
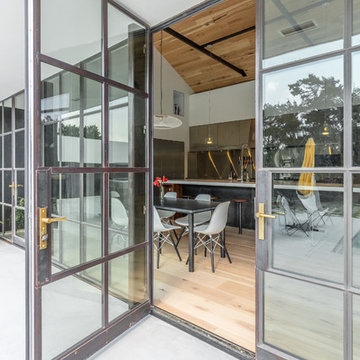
Blue Horse Building + Design / Architect - alterstudio architecture llp / Photography -James Leasure
Ispirazione per un grande patio o portico contemporaneo dietro casa con lastre di cemento e un tetto a sbalzo
Ispirazione per un grande patio o portico contemporaneo dietro casa con lastre di cemento e un tetto a sbalzo
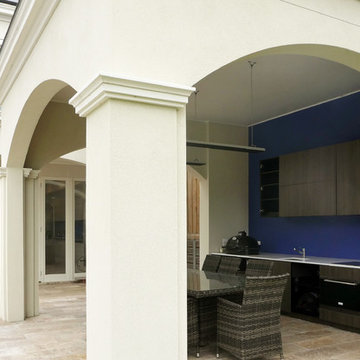
Noni Edmunds
Ispirazione per un grande patio o portico mediterraneo dietro casa con pavimentazioni in pietra naturale e un gazebo o capanno
Ispirazione per un grande patio o portico mediterraneo dietro casa con pavimentazioni in pietra naturale e un gazebo o capanno
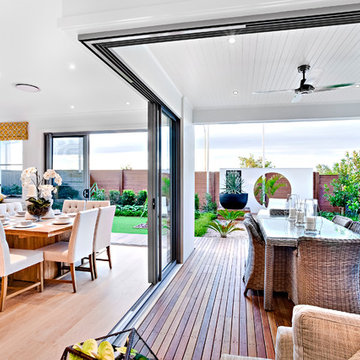
Precioso porche con mesa de seis sillas y al que se accede fácilmente desde el salón, el comedor y la cocina
Immagine di un portico chic di medie dimensioni e davanti casa con piastrelle e un tetto a sbalzo
Immagine di un portico chic di medie dimensioni e davanti casa con piastrelle e un tetto a sbalzo
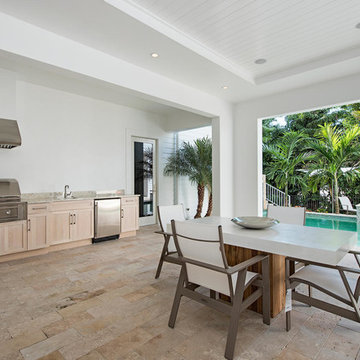
Immagine di un grande patio o portico design dietro casa con piastrelle e un tetto a sbalzo
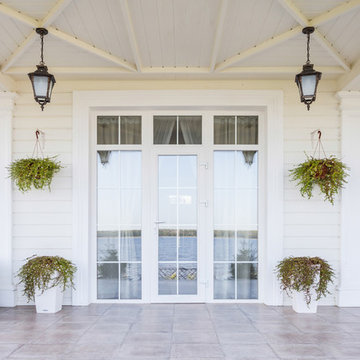
Ispirazione per un portico classico di medie dimensioni e dietro casa con un tetto a sbalzo e con illuminazione
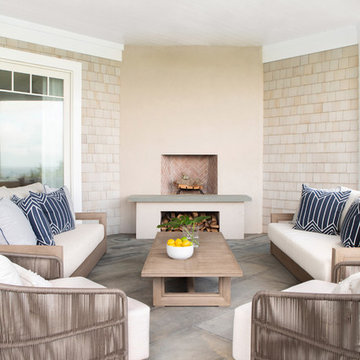
Architectural advisement, Interior Design, Custom Furniture Design & Art Curation by Chango & Co.
Photography by Sarah Elliott
See the feature in Domino Magazine
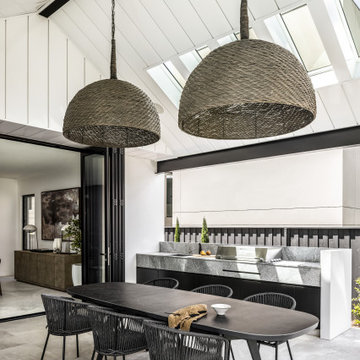
Jack’s Point is Horizon Homes' new display home at the HomeQuest Village in Bella Vista in Sydney.
Inspired by architectural designs seen on a trip to New Zealand, we wanted to create a contemporary home that would sit comfortably in the streetscapes of the established neighbourhoods we regularly build in.
The gable roofline is bold and dramatic, but pairs well if built next to a traditional Australian home.
Throughout the house, the design plays with contemporary and traditional finishes, creating a timeless family home that functions well for the modern family.
On the ground floor, you’ll find a spacious dining, family lounge and kitchen (with butler’s pantry) leading onto a large, undercover alfresco and pool entertainment area. A real feature of the home is the magnificent staircase and screen, which defines a formal lounge area. There’s also a wine room, guest bedroom and, of course, a bathroom, laundry and mudroom.
The display home has a further four family bedrooms upstairs – the primary has a luxurious walk-in robe, en suite bathroom and a private balcony. There’s also a private upper lounge – a perfect place to relax with a book.
Like all of our custom designs, the display home was designed to maximise quality light, airflow and space for the block it was built on. We invite you to visit Jack’s Point and we hope it inspires some ideas for your own custom home.
Patii e Portici bianchi - Foto e idee
7
