Patii e Portici bianchi - Foto e idee
Filtra anche per:
Budget
Ordina per:Popolari oggi
121 - 140 di 552 foto
1 di 3
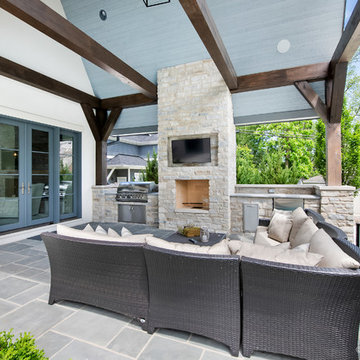
Covered Porch
Foto di un portico classico dietro casa con pavimentazioni in pietra naturale e un tetto a sbalzo
Foto di un portico classico dietro casa con pavimentazioni in pietra naturale e un tetto a sbalzo
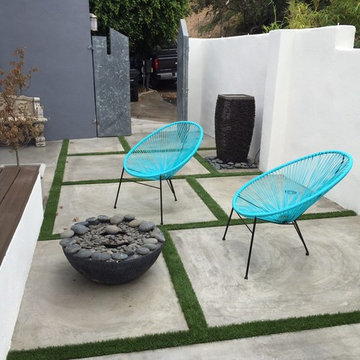
concrete deck with water feature
Foto di un patio o portico minimalista di medie dimensioni e nel cortile laterale con pedane
Foto di un patio o portico minimalista di medie dimensioni e nel cortile laterale con pedane
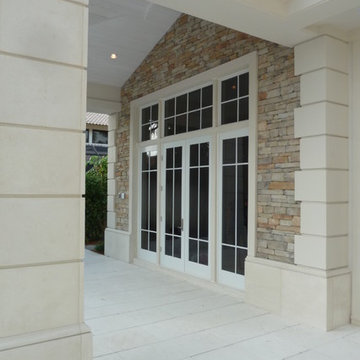
Ispirazione per un ampio patio o portico mediterraneo dietro casa con lastre di cemento e un parasole
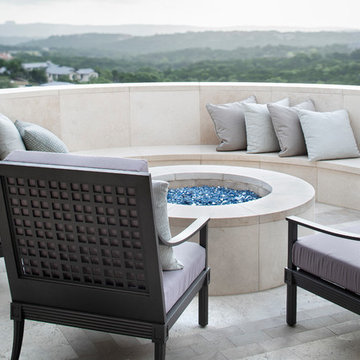
Ispirazione per un ampio patio o portico tradizionale dietro casa con un tetto a sbalzo e un focolare
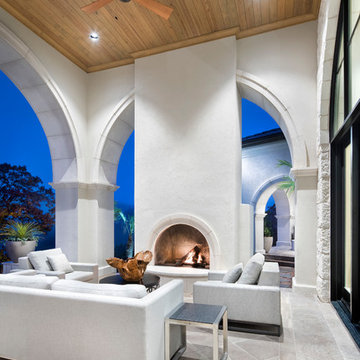
Ispirazione per un ampio portico contemporaneo dietro casa con pavimentazioni in pietra naturale, un caminetto e un tetto a sbalzo
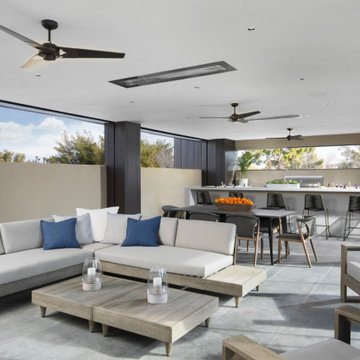
The New American Remodel 2019 is a 1950s single-level house transformed into a two-level modern house with nearly 6,000 square feet by Michael Gardner, principal of studio g Architecture and Luxus Design Build in Las Vegas.
To utilize energy-efficiency and organic materials, the designers chose a mix of contemporary ceiling fans, Infratech Comfort heaters and a gas heat pump system for air conditioning, along with an array of solar panels, which means the house produces more electricity than it uses.
The floor plan of the house includes numerous intimate and large outdoor spaces for relaxing, including a patio off the office at the front of the house, an outdoor living room that extends between the great room and the swimming pool, and a two-level covered entertaining space between the pool and the orchard. The second floor has a seating area in front of a fireplace with flush mount Infratech heaters overhead, a pizza oven, a dining area, a bar and an outdoor kitchen.
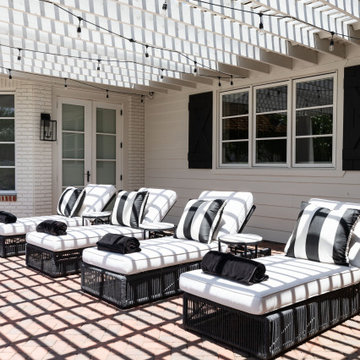
BLACK AND WHITE EXTERIOR VIBES BY THE POOL. CUSTOM CEMENT TABLE + SITTING AREA NEAR THE FIREPLACE FOR SOME COZY NIGHTS.
Immagine di un patio o portico moderno dietro casa con un caminetto, pavimentazioni in mattoni e una pergola
Immagine di un patio o portico moderno dietro casa con un caminetto, pavimentazioni in mattoni e una pergola
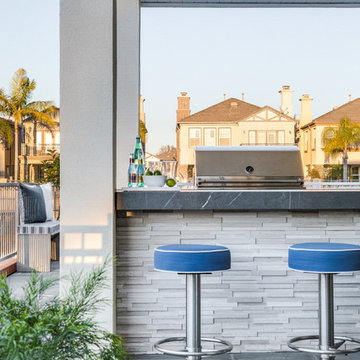
Contemporary Coastal Patio
Design: Three Salt Design Co.
Build: UC Custom Homes
Photo: Chad Mellon
Idee per un patio o portico costiero di medie dimensioni e dietro casa con pavimentazioni in pietra naturale e un tetto a sbalzo
Idee per un patio o portico costiero di medie dimensioni e dietro casa con pavimentazioni in pietra naturale e un tetto a sbalzo
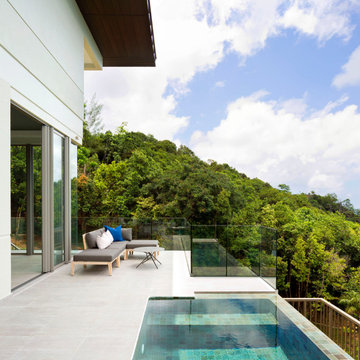
From the very first site visit the vision has been to capture the magnificent view and find ways to frame, surprise and combine it with movement through the building. This has been achieved in a Picturesque way by tantalising and choreographing the viewer’s experience.
The public-facing facade is muted with simple rendered panels, large overhanging roofs and a single point of entry, taking inspiration from Katsura Palace in Kyoto, Japan. Upon entering the cavernous and womb-like space the eye is drawn to a framed view of the Indian Ocean while the stair draws one down into the main house. Below, the panoramic vista opens up, book-ended by granitic cliffs, capped with lush tropical forests.
At the lower living level, the boundary between interior and veranda blur and the infinity pool seemingly flows into the ocean. Behind the stair, half a level up, the private sleeping quarters are concealed from view. Upstairs at entrance level, is a guest bedroom with en-suite bathroom, laundry, storage room and double garage. In addition, the family play-room on this level enjoys superb views in all directions towards the ocean and back into the house via an internal window.
In contrast, the annex is on one level, though it retains all the charm and rigour of its bigger sibling.
Internally, the colour and material scheme is minimalist with painted concrete and render forming the backdrop to the occasional, understated touches of steel, timber panelling and terrazzo. Externally, the facade starts as a rusticated rougher render base, becoming refined as it ascends the building. The composition of aluminium windows gives an overall impression of elegance, proportion and beauty. Both internally and externally, the structure is exposed and celebrated.
The project is now complete and finished shots were taken in March 2019 – a full range of images will be available very shortly.
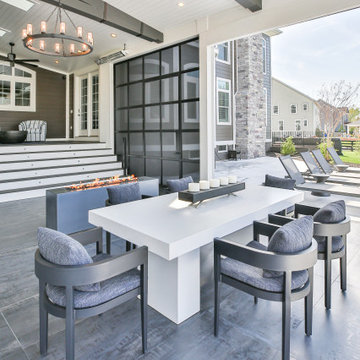
Spectacular modern outdoor living area and pool in Northern VA. Two level area with kitchen on upper deck and then dining area complete with a freestanding fireplace and then large living room area with fireplace. Tall ceilings, beams, retractable screens and many other top of the line finishes. Dream space.
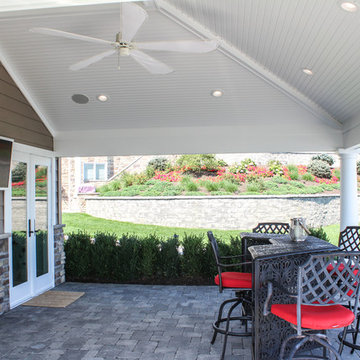
Water feature beautifully completes this outdoor living space.
Esempio di un grande patio o portico stile shabby dietro casa con fontane, pavimentazioni in mattoni e un gazebo o capanno
Esempio di un grande patio o portico stile shabby dietro casa con fontane, pavimentazioni in mattoni e un gazebo o capanno
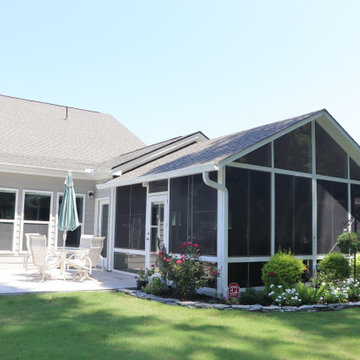
Esempio di un grande portico stile marinaro dietro casa con un portico chiuso, piastrelle e un tetto a sbalzo
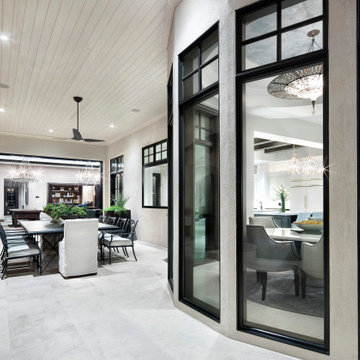
Ispirazione per un ampio patio o portico tradizionale dietro casa con pavimentazioni in pietra naturale e un tetto a sbalzo
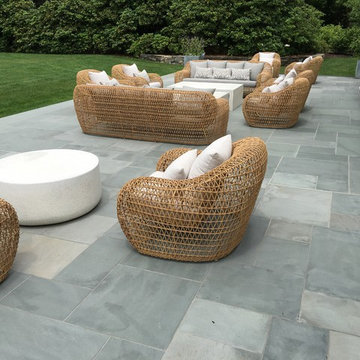
Immagine di un grande patio o portico moderno dietro casa con lastre di cemento e nessuna copertura
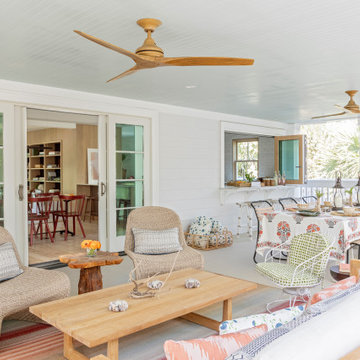
Idee per un grande portico costiero dietro casa con un portico chiuso, un tetto a sbalzo e parapetto in legno
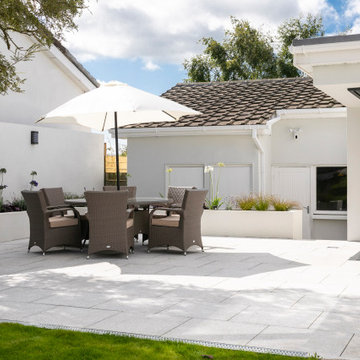
Contemporary outdoor entertainment area indicating the connection between the interior and the exterior.
Immagine di un patio o portico contemporaneo di medie dimensioni e nel cortile laterale con pavimentazioni in pietra naturale
Immagine di un patio o portico contemporaneo di medie dimensioni e nel cortile laterale con pavimentazioni in pietra naturale
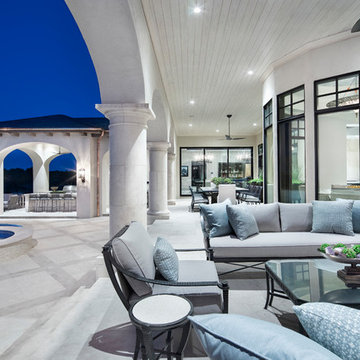
Immagine di un ampio patio o portico classico dietro casa con un tetto a sbalzo
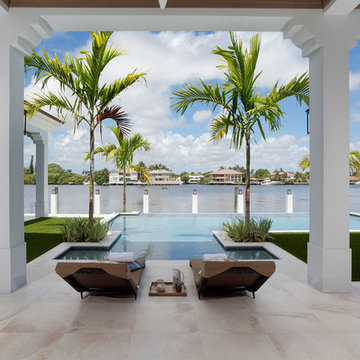
Outside details
Idee per un grande patio o portico classico dietro casa con pavimentazioni in pietra naturale e un tetto a sbalzo
Idee per un grande patio o portico classico dietro casa con pavimentazioni in pietra naturale e un tetto a sbalzo
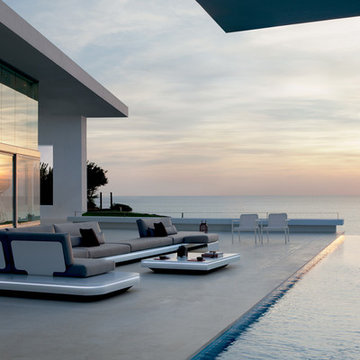
Idee per un patio o portico design dietro casa con pavimentazioni in cemento e nessuna copertura
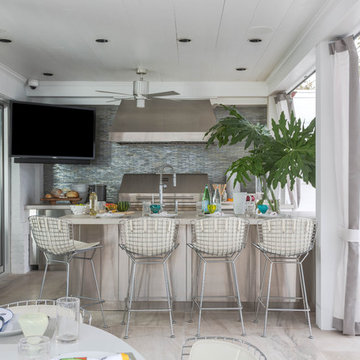
Ispirazione per un patio o portico contemporaneo di medie dimensioni e dietro casa con un tetto a sbalzo
Patii e Portici bianchi - Foto e idee
7