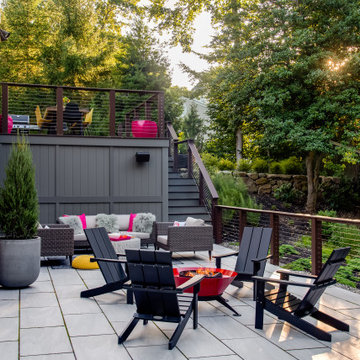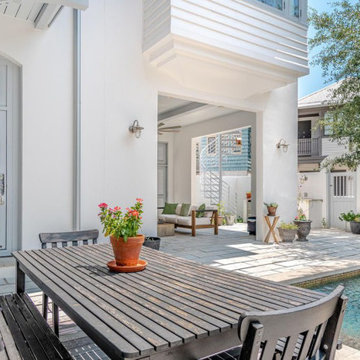Patii e Portici bianchi con pavimentazioni in cemento - Foto e idee
Filtra anche per:
Budget
Ordina per:Popolari oggi
21 - 40 di 837 foto
1 di 3
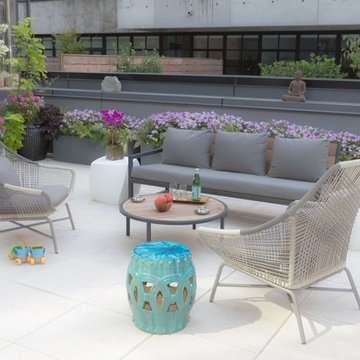
Modern Duplex in the heart of Chelsea hosts a family with a love for art.
The open kitchen and dining area reside on the upper level, and overlook the square living room with double-height ceilings, a wall of glass, a half bathroom, and access to the private 711 sq foot out door patio.a double height 19' ceiling in the living room, shows off oil-finished, custom stained, solid oak flooring, Aprilaire temperature sensors with remote thermostat, recessed base moldings and Nanz hardware throughout.Kitchen custom-designed and built Poliform cabinetry, Corian countertops and Miele appliances
Photo Credit: Francis Augustine
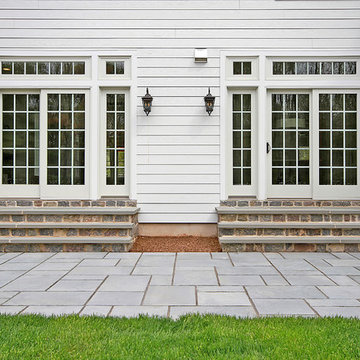
Backyard patio with techobloc pavers, and stone steps with bluestone treads.
Photography by John Deprima
Immagine di un patio o portico tradizionale dietro casa e di medie dimensioni con pavimentazioni in cemento e nessuna copertura
Immagine di un patio o portico tradizionale dietro casa e di medie dimensioni con pavimentazioni in cemento e nessuna copertura
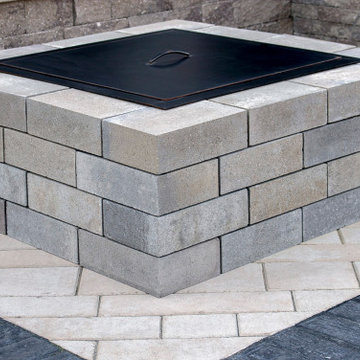
Foto di un patio o portico moderno dietro casa con un focolare e pavimentazioni in cemento
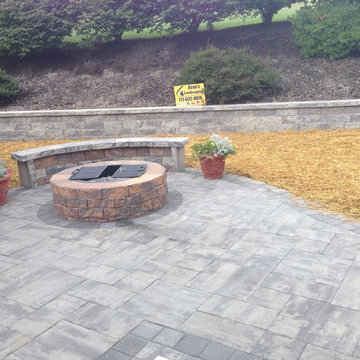
Patio & Retaining Wall, Backyard Patio & Retaining Wall ideas for small and compact areas, this small Patio &n Retaining Wall adds beauty and function to this backyard.
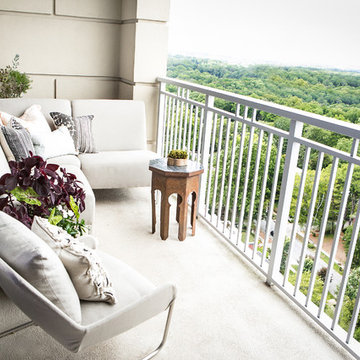
Out door living space is a must for this home. We brought her style outside so the beauty of Atlanta can be enjoyed in comfort and style.
Lisa Konz Photography
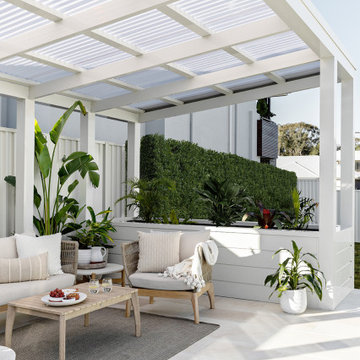
Oak and Orange meticulously planned how they could make the alfresco and pool area low maintenance for the new owners. DECO’s 150x150, 150x50 and 100x50 mm battens were used to create a stunning pergola by the pool. DecoClad Shadowline cladding was also used to create planter boxes around the pergola giving it a secluded oasis vibe.
Builder: Better Built Homes
Designer: Oak & Orange
Product: DecoClad® Shadowline cladding and DecoBatten 150x150, 150x50 & 100x50 mm battens
Colour: DecoCoat Surf Mist
Photographer: The Palm Co.
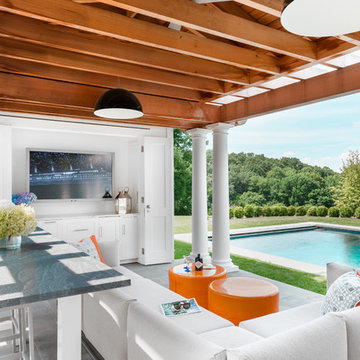
Pool pavillion
Foto di un patio o portico chic di medie dimensioni e dietro casa con pavimentazioni in cemento e una pergola
Foto di un patio o portico chic di medie dimensioni e dietro casa con pavimentazioni in cemento e una pergola
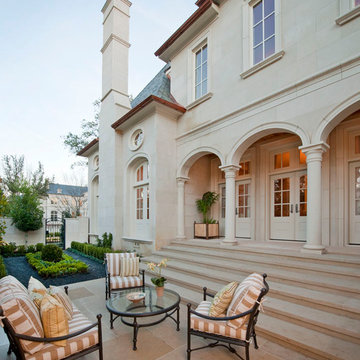
symmetry ARCHITECTS [architecture] |
tatum BROWN homes [builder] |
danny PIASSICK [photography]
Idee per un grande patio o portico tradizionale nel cortile laterale con un focolare, pavimentazioni in cemento e un tetto a sbalzo
Idee per un grande patio o portico tradizionale nel cortile laterale con un focolare, pavimentazioni in cemento e un tetto a sbalzo
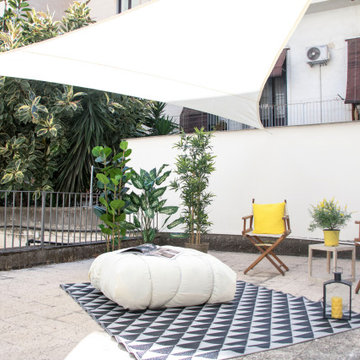
Immagine di un patio o portico contemporaneo con pavimentazioni in cemento e un parasole
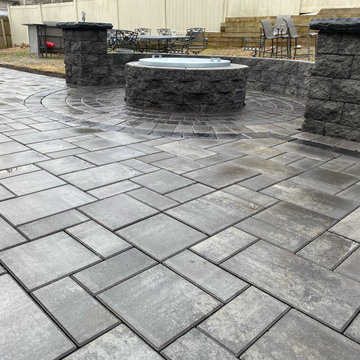
Enjoy ? - Long Island’s Leading Outdoor Living Pros - Call: (631) 678-6896 - Email: stonecreationsoflongisland@gmail - Licensed/Insured - Design/Build #stonecreationsoflongisland #masonry #pavers #pools #outdoorliving #driveways #patios #kitchens #firepits #custommade #nassaucounty #suffolkcounty #hamptons #longisland #newyork #homeimprovements #experiencematters #dixhills
Cambridge Pavingstones With ArmorTec
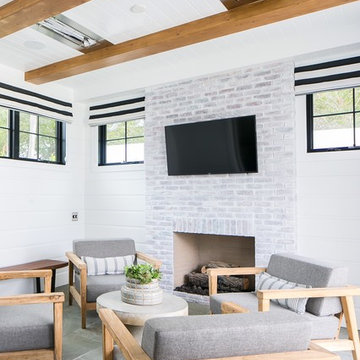
Esempio di un grande patio o portico tradizionale dietro casa con fontane, pavimentazioni in cemento e nessuna copertura
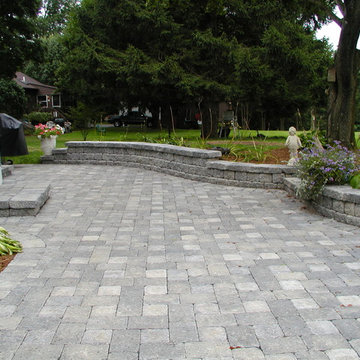
This patio features a modular sitting wall and step up to the home's rear entrance.
Esempio di un patio o portico classico di medie dimensioni e dietro casa con pavimentazioni in cemento e nessuna copertura
Esempio di un patio o portico classico di medie dimensioni e dietro casa con pavimentazioni in cemento e nessuna copertura
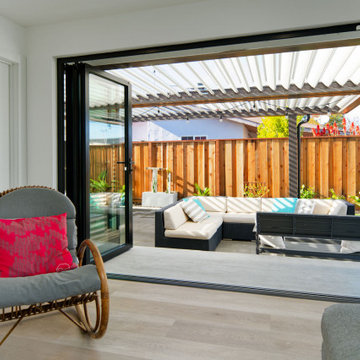
The indoor living room integrates with an outdoor living room with a generous bifold glass door.
Idee per un patio o portico minimal con pavimentazioni in cemento
Idee per un patio o portico minimal con pavimentazioni in cemento
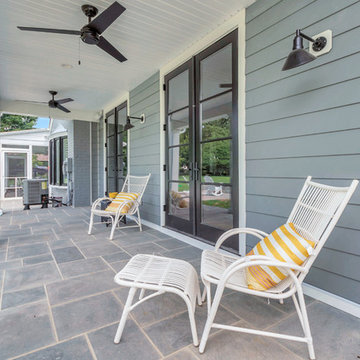
Amerihome
Immagine di un portico minimal di medie dimensioni e dietro casa con pavimentazioni in cemento e un tetto a sbalzo
Immagine di un portico minimal di medie dimensioni e dietro casa con pavimentazioni in cemento e un tetto a sbalzo
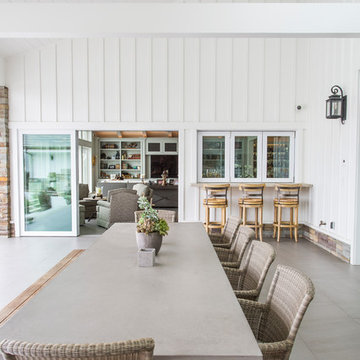
Esempio di un patio o portico country dietro casa con pavimentazioni in cemento e un tetto a sbalzo
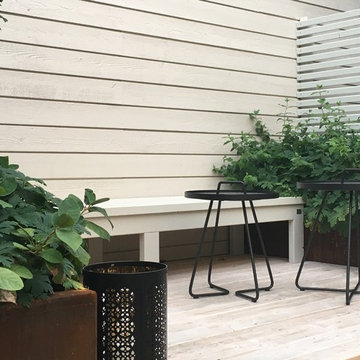
Eva Bengtsson
Esempio di un piccolo patio o portico nordico dietro casa con un giardino in vaso e pavimentazioni in cemento
Esempio di un piccolo patio o portico nordico dietro casa con un giardino in vaso e pavimentazioni in cemento
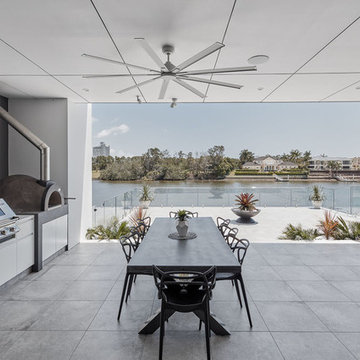
Andy Macpherson Studio
Undercover alfresco entertaining area on the Gold Coast waterfront - Carrara Residence
Idee per un grande patio o portico design dietro casa con pavimentazioni in cemento e un tetto a sbalzo
Idee per un grande patio o portico design dietro casa con pavimentazioni in cemento e un tetto a sbalzo
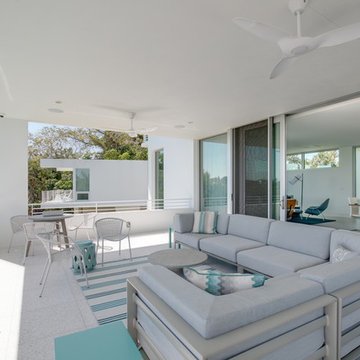
BeachHaus is built on a previously developed site on Siesta Key. It sits directly on the bay but has Gulf views from the upper floor and roof deck.
The client loved the old Florida cracker beach houses that are harder and harder to find these days. They loved the exposed roof joists, ship lap ceilings, light colored surfaces and inviting and durable materials.
Given the risk of hurricanes, building those homes in these areas is not only disingenuous it is impossible. Instead, we focused on building the new era of beach houses; fully elevated to comfy with FEMA requirements, exposed concrete beams, long eaves to shade windows, coralina stone cladding, ship lap ceilings, and white oak and terrazzo flooring.
The home is Net Zero Energy with a HERS index of -25 making it one of the most energy efficient homes in the US. It is also certified NGBS Emerald.
Photos by Ryan Gamma Photography
Patii e Portici bianchi con pavimentazioni in cemento - Foto e idee
2
