Patii e Portici beige con piastrelle - Foto e idee
Filtra anche per:
Budget
Ordina per:Popolari oggi
21 - 40 di 418 foto
1 di 3
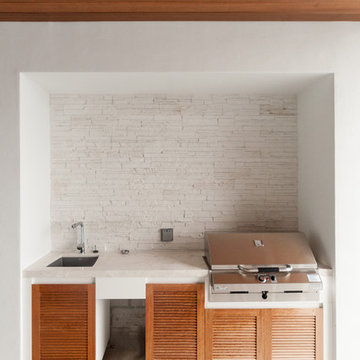
Opustone
Esempio di un grande patio o portico minimal dietro casa con piastrelle e un tetto a sbalzo
Esempio di un grande patio o portico minimal dietro casa con piastrelle e un tetto a sbalzo
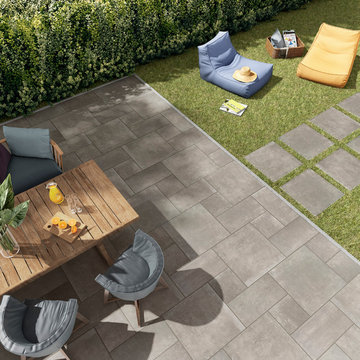
Your patio is calling for the perfect multi-size patio design! Use our Poseidon Greige Outdoor Porcelain Tile from our Mountain Hardscaping Outdoor Porcelain Tile Collection! Cut the extra pieces for a stepping stone look for a walkway to complete the look!
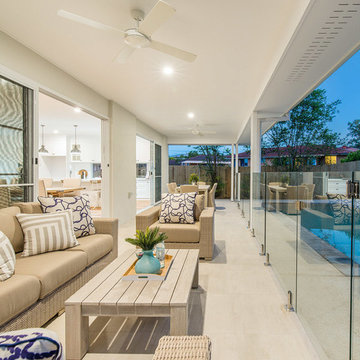
This home was built as an investment project for some valued clients who wanted to create a traditional looking home with contemporary design touches that would suit a family today. Built in an inner Brisbane city suburb, this home needed to appeal to a discerning market who require quality finishes and a thoughtful floor plan.
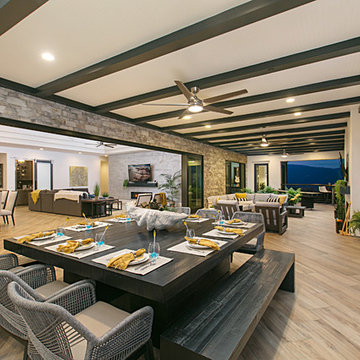
Ispirazione per un ampio patio o portico country dietro casa con un caminetto e piastrelle
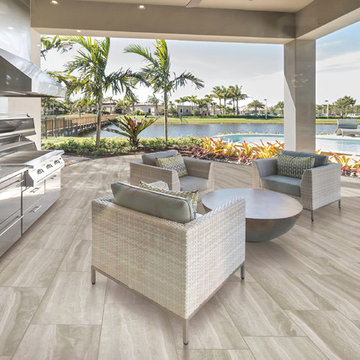
Foto di un grande patio o portico contemporaneo dietro casa con piastrelle e un tetto a sbalzo
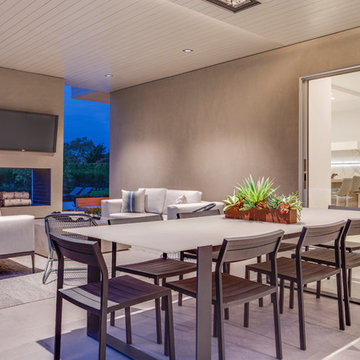
Foto di un ampio patio o portico design dietro casa con un focolare, piastrelle e un tetto a sbalzo
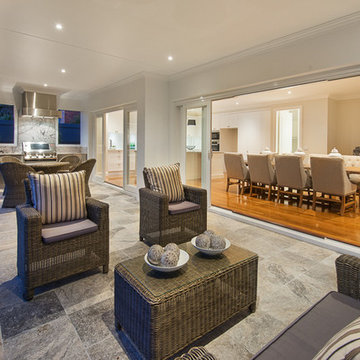
Idee per un grande patio o portico contemporaneo dietro casa con piastrelle e un tetto a sbalzo
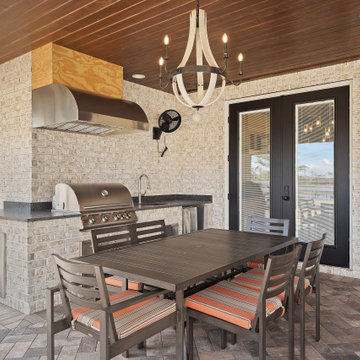
Outdoor living space
Idee per un grande portico country dietro casa con piastrelle e un tetto a sbalzo
Idee per un grande portico country dietro casa con piastrelle e un tetto a sbalzo
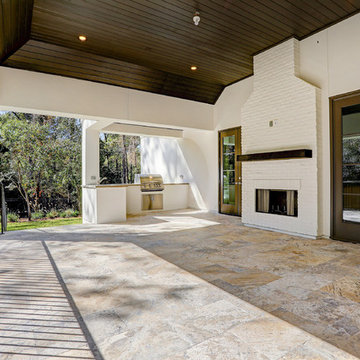
Cate Black
Esempio di un grande portico tradizionale dietro casa con un caminetto, piastrelle e un tetto a sbalzo
Esempio di un grande portico tradizionale dietro casa con un caminetto, piastrelle e un tetto a sbalzo
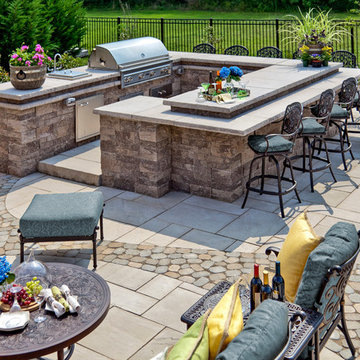
Foto di un grande patio o portico classico dietro casa con piastrelle e nessuna copertura
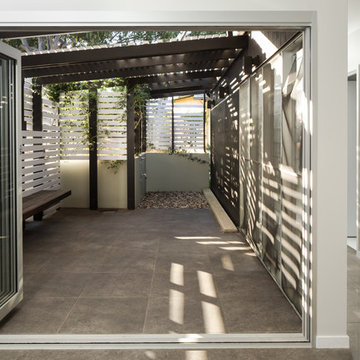
vine shaded courtyard and outdoor shower
photo: Manson Images
Idee per un patio o portico stile marinaro di medie dimensioni e in cortile con piastrelle e una pergola
Idee per un patio o portico stile marinaro di medie dimensioni e in cortile con piastrelle e una pergola
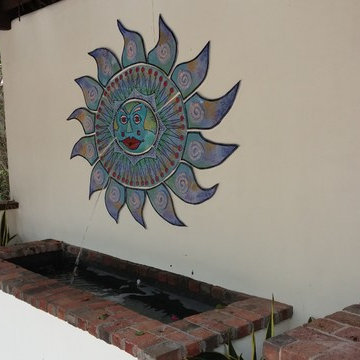
Foto di un patio o portico tropicale dietro casa con fontane e piastrelle

Custom outdoor Screen Porch with Scandinavian accents, teak dining table, woven dining chairs, and custom outdoor living furniture
Immagine di un portico stile rurale di medie dimensioni e dietro casa con piastrelle, un tetto a sbalzo e con illuminazione
Immagine di un portico stile rurale di medie dimensioni e dietro casa con piastrelle, un tetto a sbalzo e con illuminazione

Marion Brenner Photography
Esempio di un grande patio o portico contemporaneo davanti casa con piastrelle, nessuna copertura e scale
Esempio di un grande patio o portico contemporaneo davanti casa con piastrelle, nessuna copertura e scale

Immagine di un grande patio o portico moderno dietro casa con piastrelle e un tetto a sbalzo

Ispirazione per un patio o portico minimal con piastrelle, nessuna copertura e scale
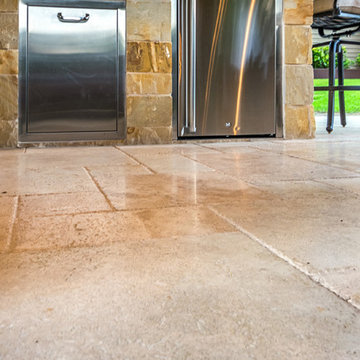
The flooring is a travertine tile in a Versailles pattern over a concrete patio.
Click Photography
Esempio di un patio o portico rustico di medie dimensioni e dietro casa con piastrelle e un gazebo o capanno
Esempio di un patio o portico rustico di medie dimensioni e dietro casa con piastrelle e un gazebo o capanno
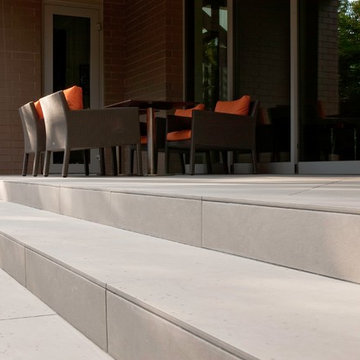
A family in West University contacted us to design a contemporary Houston landscape for them. They live on a double lot, which is large for that neighborhood. They had built a custom home on the property, and they wanted a unique indoor-outdoor living experience that integrated a modern pool into the aesthetic of their home interior.
This was made possible by the design of the home itself. The living room can be fully opened to the yard by sliding glass doors. The pool we built is actually a lap swimming pool that measures a full 65 feet in length. Not only is this pool unique in size and design, but it is also unique in how it ties into the home. The patio literally connects the living room to the edge of the water. There is no coping, so you can literally walk across the patio into the water and start your swim in the heated, lighted interior of the pool.
Even for guests who do not swim, the proximity of the water to the living room makes the entire pool-patio layout part of the exterior design. This is a common theme in modern pool design.
The patio is also notable because it is constructed from stones that fit so tightly together the joints seem to disappear. Although the linear edges of the stones are faintly visible, the surface is one contiguous whole whose linear seamlessness supports both the linearity of the home and the lengthwise expanse of the pool.
While the patio design is strictly linear to tie the form of the home to that of the pool, our modern pool is decorated with a running bond pattern of tile work. Running bond is a design pattern that uses staggered stone, brick, or tile layouts to create something of a linear puzzle board effect that captures the eye. We created this pattern to compliment the brick work of the home exterior wall, thus aesthetically tying fine details of the pool to home architecture.
At the opposite end of the pool, we built a fountain into the side of the home's perimeter wall. The fountain head is actually square, mirroring the bricks in the wall. Unlike a typical fountain, the water here pours out in a horizontal plane which even more reinforces the theme of the quadrilateral geometry and linear movement of the modern pool.
We decorated the front of the home with a custom garden consisting of small ground cover plant species. We had to be very cautious around the trees due to West U’s strict tree preservation policies. In order to avoid damaging tree roots, we had to avoid digging too deep into the earth.
The species used in this garden—Japanese Ardesia, foxtail ferns, and dwarf mondo not only avoid disturbing tree roots, but they are low-growth by nature and highly shade resistant. We also built a gravel driveway that provides natural water drainage and preserves the root zone for trees. Concrete pads cross the driveway to give the homeowners a sure-footing for walking to and from their vehicles.
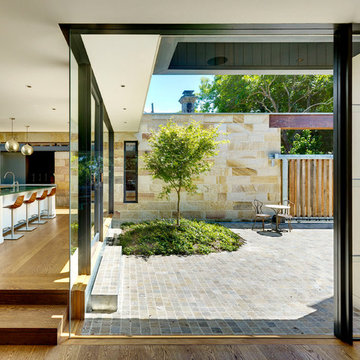
Michael Nicholson
Foto di un patio o portico minimal in cortile con piastrelle e nessuna copertura
Foto di un patio o portico minimal in cortile con piastrelle e nessuna copertura
Patii e Portici beige con piastrelle - Foto e idee
2
