Patii e Portici beige con piastrelle - Foto e idee
Filtra anche per:
Budget
Ordina per:Popolari oggi
161 - 180 di 418 foto
1 di 3
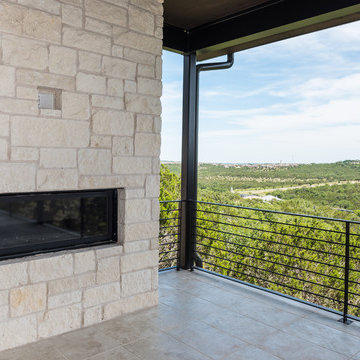
HBA Custom Builder of the Year 2016 Eppright Homes, LLC . Located in the Exemplary Lake Travis ISD and the new Las Colinas Estates at Serene Hills subdivision. Situated on a home site that has mature trees and an incredible 10 mile view over Lakeway and the Hill Country This home is perfect for entertaining family and friends, the openness and flow of the floor plan is truly incredible, with a covered porch and an abundance of natural light.
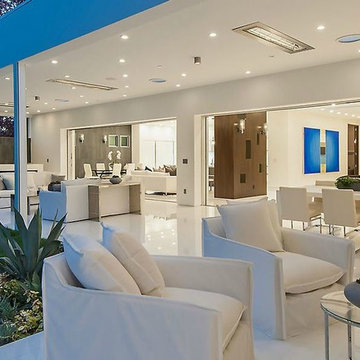
Ispirazione per un patio o portico contemporaneo di medie dimensioni e dietro casa con piastrelle e un tetto a sbalzo
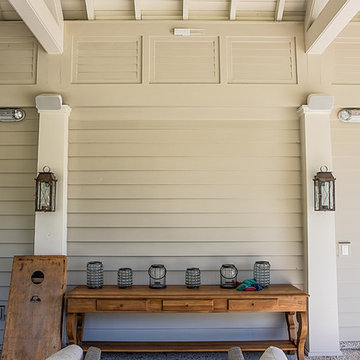
Outdoor HIFI Speakers and Crestron Control Keypad
Idee per un grande portico design dietro casa con piastrelle e un tetto a sbalzo
Idee per un grande portico design dietro casa con piastrelle e un tetto a sbalzo
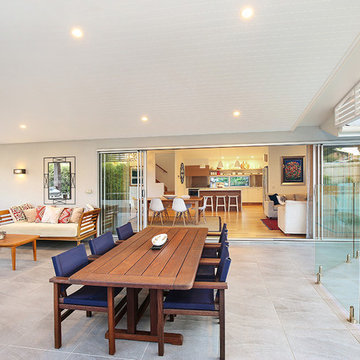
Zoogardi
Esempio di un grande patio o portico contemporaneo nel cortile laterale con piastrelle e un tetto a sbalzo
Esempio di un grande patio o portico contemporaneo nel cortile laterale con piastrelle e un tetto a sbalzo
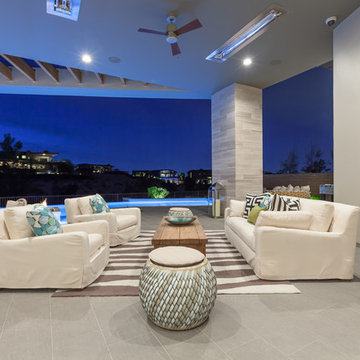
David Marquardt
Immagine di un grande patio o portico design dietro casa con un focolare, piastrelle e un tetto a sbalzo
Immagine di un grande patio o portico design dietro casa con un focolare, piastrelle e un tetto a sbalzo
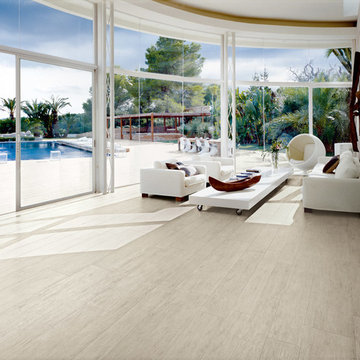
Foto di un ampio patio o portico contemporaneo dietro casa con piastrelle e un tetto a sbalzo
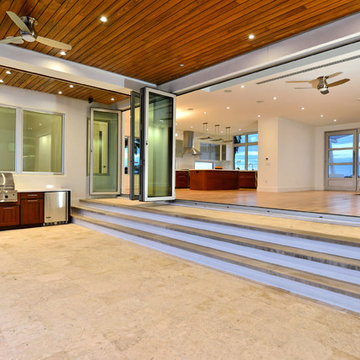
Folding glass doors spanning along the back of the home allow and unobstructed view of Sarasota Bay and open to the outdoor kitchen area and pool deck.
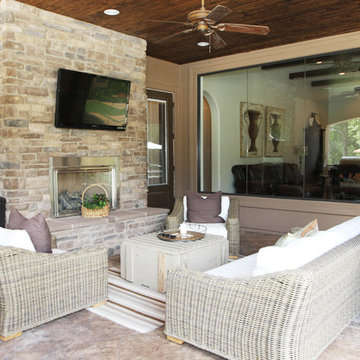
Mike Scott
Esempio di un patio o portico contemporaneo di medie dimensioni e dietro casa con piastrelle e un tetto a sbalzo
Esempio di un patio o portico contemporaneo di medie dimensioni e dietro casa con piastrelle e un tetto a sbalzo
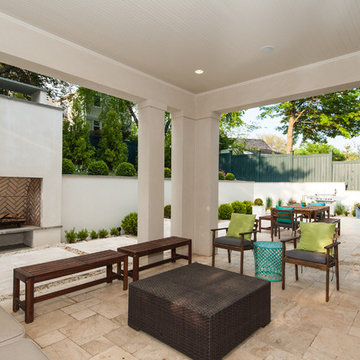
2016 MBIA Gold Award Winner: From whence an old one-story house once stood now stands this 5,000+ SF marvel that Finecraft built in the heart of Bethesda, MD.
Thomson & Cooke Architects
Susie Soleimani Photography
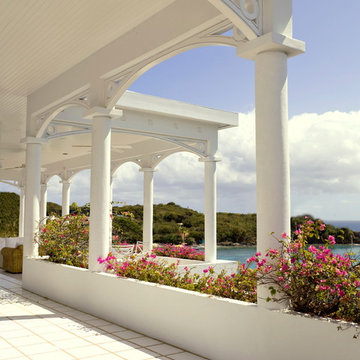
Porch
- Photo: Kathryn Barnard
Foto di un portico minimal dietro casa con piastrelle e un tetto a sbalzo
Foto di un portico minimal dietro casa con piastrelle e un tetto a sbalzo
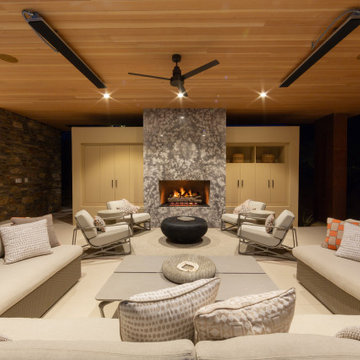
Idee per un ampio patio o portico minimal dietro casa con un caminetto, piastrelle e un tetto a sbalzo
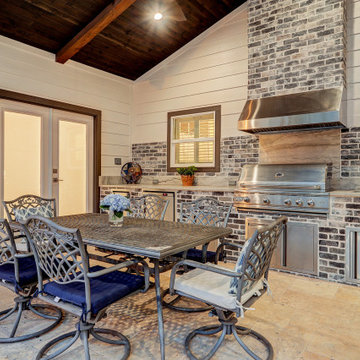
This project included building a new patio cover that is 450SF. It has an outdoor kitchen that is 14 linear feet with a 38" RCS grill, storage, outdoor fridge, ice maker and a venthood.
It has a granite counter and granite backsplash. It is faced with old Texas brick. The flooring is Daltile - Travertine on the patio.
3 Bromic heaters were installed for comfort on those chilly days and nights.
The roof is a gable style with a vaulted ceiling with 1x6 stained cedar tongue & groove and deco beams.
A mosquito misting system was also installed.
TK Images
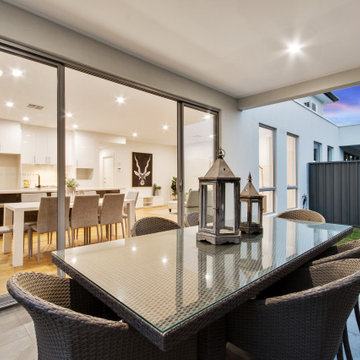
Idee per un patio o portico contemporaneo di medie dimensioni e dietro casa con piastrelle e un tetto a sbalzo
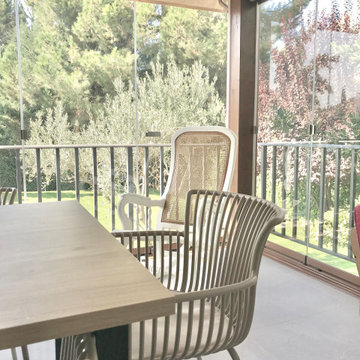
Immagine di un portico contemporaneo di medie dimensioni e dietro casa con un portico chiuso, piastrelle, un tetto a sbalzo e parapetto in metallo
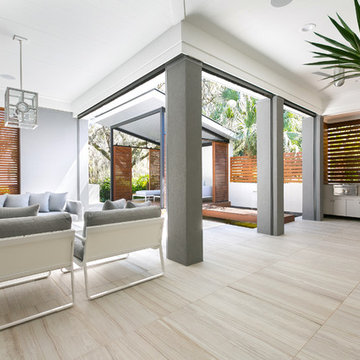
Patrick Brickman Photographer
Ispirazione per un grande patio o portico design davanti casa con piastrelle e un tetto a sbalzo
Ispirazione per un grande patio o portico design davanti casa con piastrelle e un tetto a sbalzo
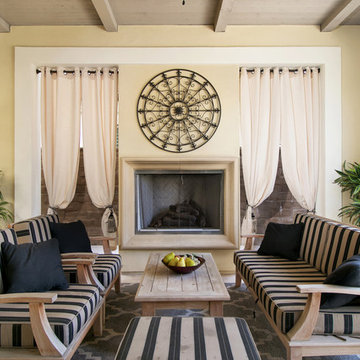
The californian living room is an extension of your main living space. Its covered to create shade and it has at least 2 walls to create intimacy while outdoor living.
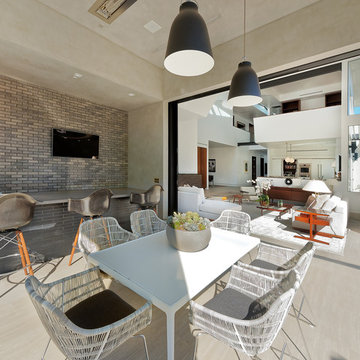
John Gaylord
Esempio di un grande patio o portico minimal dietro casa con piastrelle e un tetto a sbalzo
Esempio di un grande patio o portico minimal dietro casa con piastrelle e un tetto a sbalzo
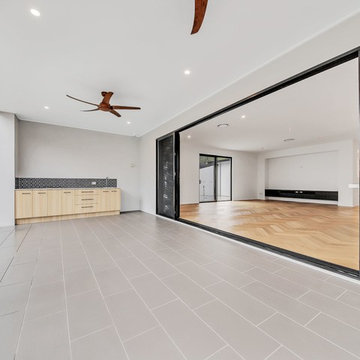
Foto di un patio o portico minimal di medie dimensioni e dietro casa con piastrelle e un tetto a sbalzo
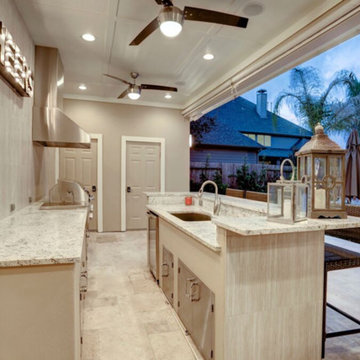
Modern Style -
The homeowner wanted a large entertaining space to complement their new swimming pool. The like to entertain and were wanting more space. The original patio had a 20 foot high ceiling and large columns. Because of the height of the ceiling it provided very little shade, and since it was only about 10 feet deep, there was not much room for furniture or entertaining. To provide more shade and living space we built a second story room addition that was open below. We removed one of the large existing columns and carried the load with a 3.5”x16” Anthony PowerBeam to open up the living space below. We built an L shaped patio cover extending out from the new room addition and along the side of the house creating a space for the kitchen, entertainment area, bathroom and storage closet.
TK IMAGES
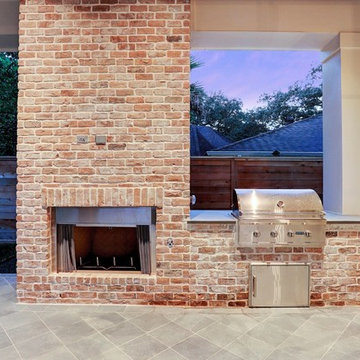
Foto di un patio o portico design di medie dimensioni e dietro casa con un caminetto, piastrelle e un tetto a sbalzo
Patii e Portici beige con piastrelle - Foto e idee
9