Patii e Portici arancioni con lastre di cemento - Foto e idee
Filtra anche per:
Budget
Ordina per:Popolari oggi
21 - 40 di 156 foto
1 di 3
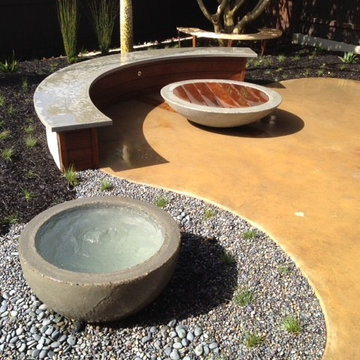
Landscape complemented by fire bowl and fountain by Maysun Wells of http://www.wellsconcreteworks.com/
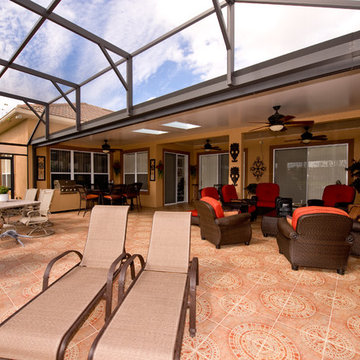
Foto di un grande patio o portico chic dietro casa con fontane, lastre di cemento e una pergola
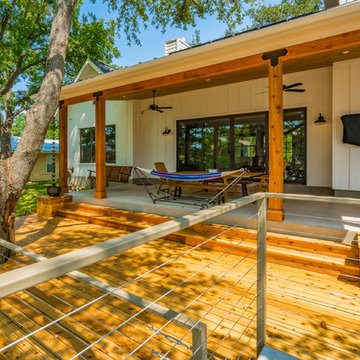
Mark Adams
Ispirazione per un grande patio o portico country dietro casa con un focolare, lastre di cemento e un tetto a sbalzo
Ispirazione per un grande patio o portico country dietro casa con un focolare, lastre di cemento e un tetto a sbalzo
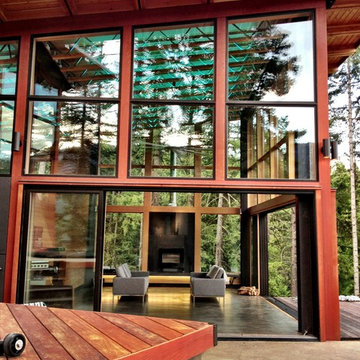
Ispirazione per un grande patio o portico design dietro casa con lastre di cemento e un tetto a sbalzo
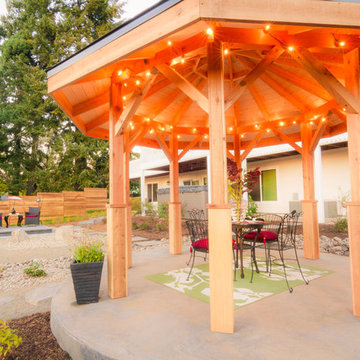
Immagine di un grande patio o portico chic dietro casa con lastre di cemento e una pergola
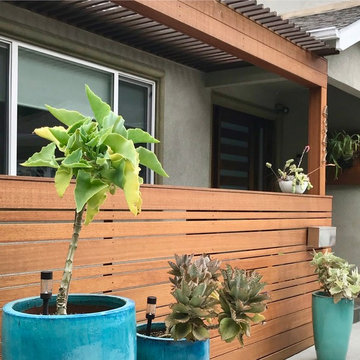
Indonesian hardwood pergola and front patio fencing for new modern entry. Asian Ceramics blue containers filled with drought tolerant Kalanchoe variety.
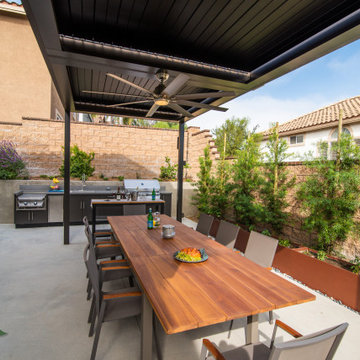
A modern dining area features an "opening-closing" louvered patio cover w/ outdoor kitchen, raised planters, and accent lighting.
Ispirazione per un piccolo patio o portico moderno dietro casa con lastre di cemento e un gazebo o capanno
Ispirazione per un piccolo patio o portico moderno dietro casa con lastre di cemento e un gazebo o capanno
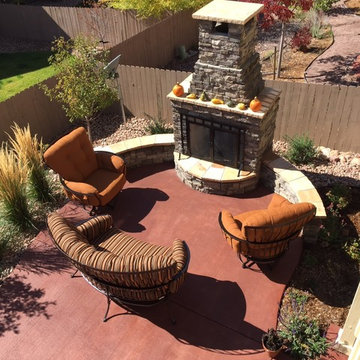
Located in Cordera, the stained concrete patio provides a vibrant splash of color. The wood burning outdoor fireplace provides year-round versatility and a stunning architectural statement.
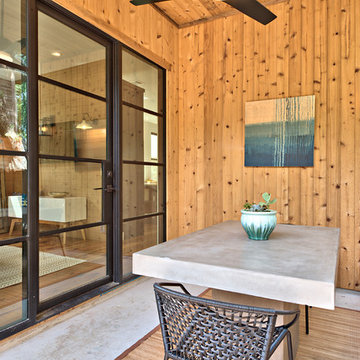
Ispirazione per un patio o portico country con lastre di cemento e un tetto a sbalzo
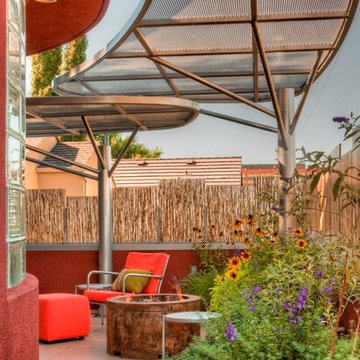
Shading and Privacy Screen for 2nd Level Patio with Hot Tub
Ispirazione per un patio o portico contemporaneo di medie dimensioni e dietro casa con lastre di cemento, un gazebo o capanno e un focolare
Ispirazione per un patio o portico contemporaneo di medie dimensioni e dietro casa con lastre di cemento, un gazebo o capanno e un focolare
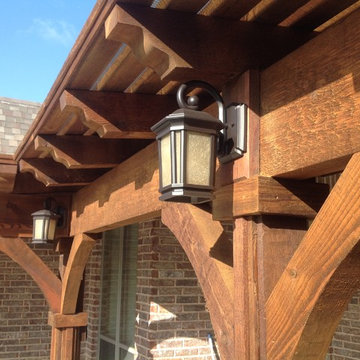
Foto di un grande patio o portico stile americano dietro casa con lastre di cemento e una pergola
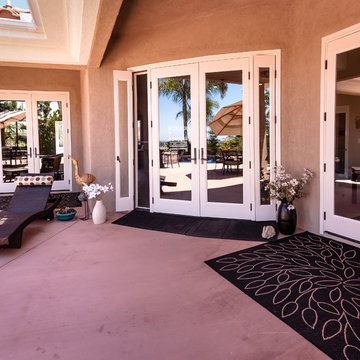
EL & EL Wood Products™ Elite Series Retrofit Patio Doors. Single panel fiberglass doors and sidelites with LoE glass. Available as singles, doubles, triples, and quad configurations.
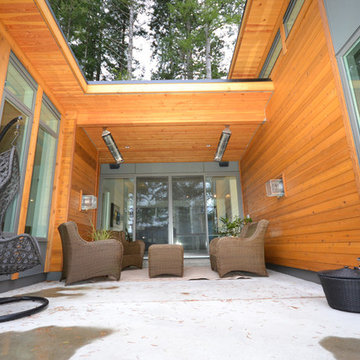
Custom built 2500 sq ft home on Gambier Island - Designed and built by Tamlin Homes. This project was barge access only. The home sits atop a 300' bluff that overlooks the ocean
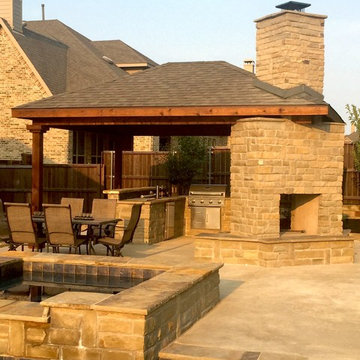
Ispirazione per un patio o portico tradizionale di medie dimensioni e dietro casa con lastre di cemento e un gazebo o capanno
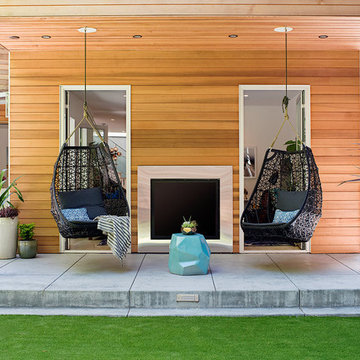
Esempio di un patio o portico design con lastre di cemento e un tetto a sbalzo
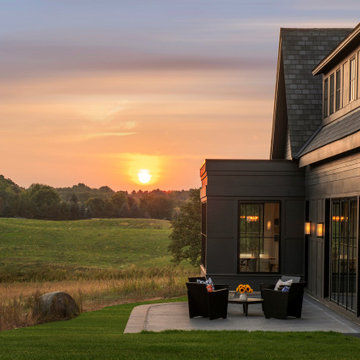
Eye-Land: Named for the expansive white oak savanna views, this beautiful 5,200-square foot family home offers seamless indoor/outdoor living with five bedrooms and three baths, and space for two more bedrooms and a bathroom.
The site posed unique design challenges. The home was ultimately nestled into the hillside, instead of placed on top of the hill, so that it didn’t dominate the dramatic landscape. The openness of the savanna exposes all sides of the house to the public, which required creative use of form and materials. The home’s one-and-a-half story form pays tribute to the site’s farming history. The simplicity of the gable roof puts a modern edge on a traditional form, and the exterior color palette is limited to black tones to strike a stunning contrast to the golden savanna.
The main public spaces have oversized south-facing windows and easy access to an outdoor terrace with views overlooking a protected wetland. The connection to the land is further strengthened by strategically placed windows that allow for views from the kitchen to the driveway and auto court to see visitors approach and children play. There is a formal living room adjacent to the front entry for entertaining and a separate family room that opens to the kitchen for immediate family to gather before and after mealtime.
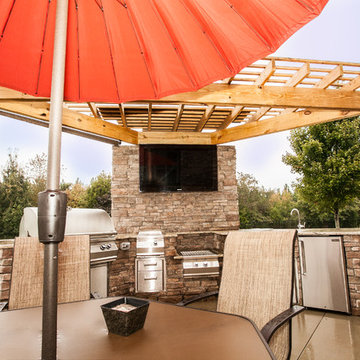
Carolina Outdoor Concepts
Esempio di un patio o portico american style di medie dimensioni e dietro casa con lastre di cemento e una pergola
Esempio di un patio o portico american style di medie dimensioni e dietro casa con lastre di cemento e una pergola
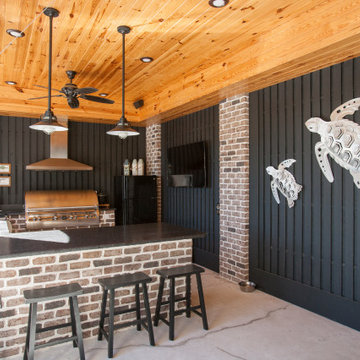
Pool-side outdoor kitchen
Ispirazione per un patio o portico chic di medie dimensioni e dietro casa con lastre di cemento e un tetto a sbalzo
Ispirazione per un patio o portico chic di medie dimensioni e dietro casa con lastre di cemento e un tetto a sbalzo
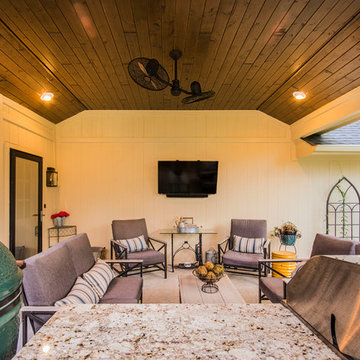
We removed the pergola and existing concrete and filled in with sod and drains with the negative drainage towards the house. We covered the door exiting the house and raised the roof line to 9' and vaulted the interior ceiling to 10' to maximize volume. At the back of the space we added a 10' kitchen with granite, 32" grill, propane drawer, 2-drawer & paper towel holder combo, and space for a Large Big Green Egg. The salt finish concrete gives an added look more than the standard broom finish. The columns are built out and given dimension with exterior trim materials. We installed a 6" pre-stained tongue and groove ceiling along with 6" eyeball recess cans to give directional lighting.
TK Images
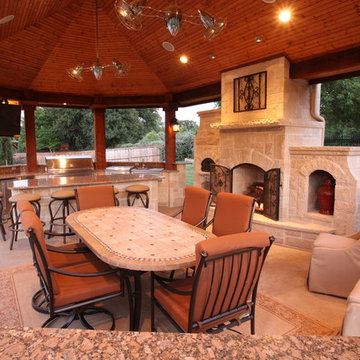
Idee per un grande patio o portico mediterraneo dietro casa con un focolare, lastre di cemento e un gazebo o capanno
Patii e Portici arancioni con lastre di cemento - Foto e idee
2