Patii e Portici arancioni con lastre di cemento - Foto e idee
Filtra anche per:
Budget
Ordina per:Popolari oggi
141 - 156 di 156 foto
1 di 3
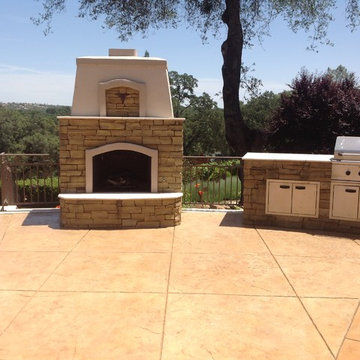
fire place and bbq
Ispirazione per un patio o portico di medie dimensioni e dietro casa con un focolare, lastre di cemento e nessuna copertura
Ispirazione per un patio o portico di medie dimensioni e dietro casa con un focolare, lastre di cemento e nessuna copertura
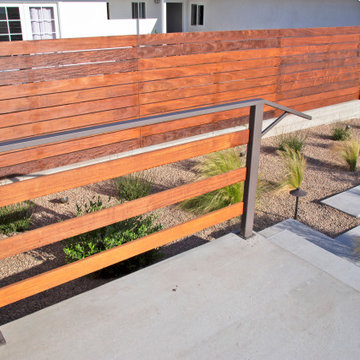
This front yard overhaul in Shell Beach, CA included the installation of concrete walkway and patio slabs with Mexican pebble joints, a raised concrete patio and steps for enjoying ocean-side sunset views, a horizontal board ipe privacy screen and gate to create a courtyard with raised steel planters and a custom gas fire pit, landscape lighting, and minimal planting for a modern aesthetic.
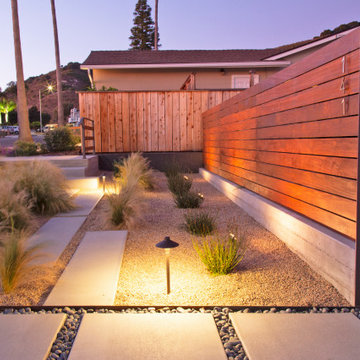
This front yard overhaul in Shell Beach, CA included the installation of concrete walkway and patio slabs with Mexican pebble joints, a raised concrete patio and steps for enjoying ocean-side sunset views, a horizontal board ipe privacy screen and gate to create a courtyard with raised steel planters and a custom gas fire pit, landscape lighting, and minimal planting for a modern aesthetic.
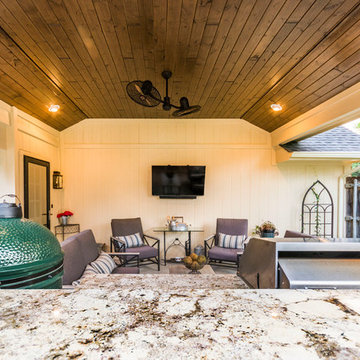
We removed the pergola and existing concrete and filled in with sod and drains with the negative drainage towards the house. We covered the door exiting the house and raised the roof line to 9' and vaulted the interior ceiling to 10' to maximize volume. At the back of the space we added a 10' kitchen with granite, 32" grill, propane drawer, 2-drawer & paper towel holder combo, and space for a Large Big Green Egg. The salt finish concrete gives an added look more than the standard broom finish. The columns are built out and given dimension with exterior trim materials. We installed a 6" pre-stained tongue and groove ceiling along with 6" eyeball recess cans to give directional lighting.
TK Images
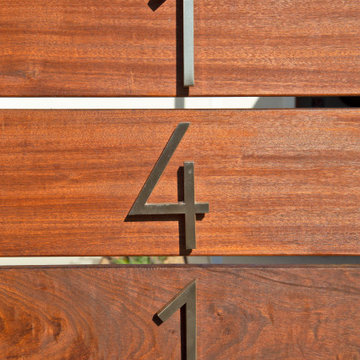
This front yard overhaul in Shell Beach, CA included the installation of concrete walkway and patio slabs with Mexican pebble joints, a raised concrete patio and steps for enjoying ocean-side sunset views, a horizontal board ipe privacy screen and gate to create a courtyard with raised steel planters and a custom gas fire pit, landscape lighting, and minimal planting for a modern aesthetic.
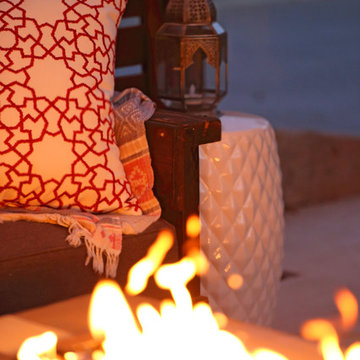
Ispirazione per un piccolo patio o portico moderno in cortile con un focolare, lastre di cemento e una pergola
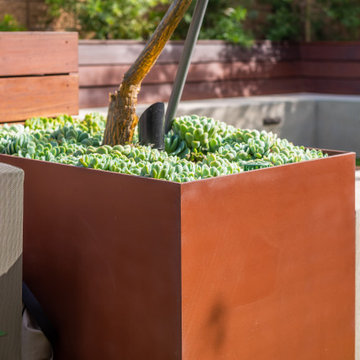
Ispirazione per un piccolo patio o portico minimalista dietro casa con un giardino in vaso e lastre di cemento
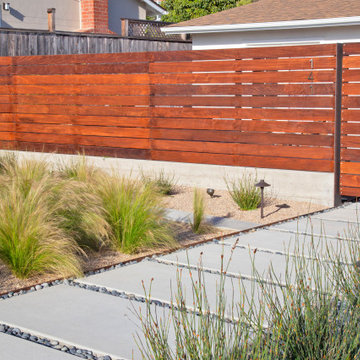
This front yard overhaul in Shell Beach, CA included the installation of concrete walkway and patio slabs with Mexican pebble joints, a raised concrete patio and steps for enjoying ocean-side sunset views, a horizontal board ipe privacy screen and gate to create a courtyard with raised steel planters and a custom gas fire pit, landscape lighting, and minimal planting for a modern aesthetic.
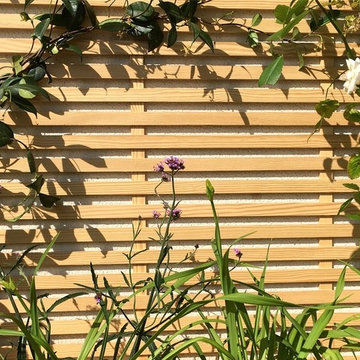
Rosiers et Jasmins étoilés viennent recouvrir le treillage
Esempio di un patio o portico moderno di medie dimensioni con un giardino in vaso, lastre di cemento e nessuna copertura
Esempio di un patio o portico moderno di medie dimensioni con un giardino in vaso, lastre di cemento e nessuna copertura
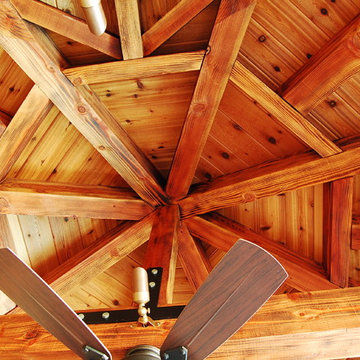
Foto di un grande patio o portico classico dietro casa con un focolare, lastre di cemento e una pergola
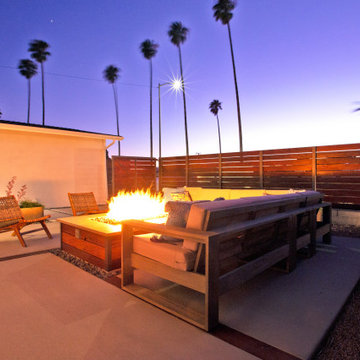
This front yard overhaul in Shell Beach, CA included the installation of concrete walkway and patio slabs with Mexican pebble joints, a raised concrete patio and steps for enjoying ocean-side sunset views, a horizontal board ipe privacy screen and gate to create a courtyard with raised steel planters and a custom gas fire pit, landscape lighting, and minimal planting for a modern aesthetic.
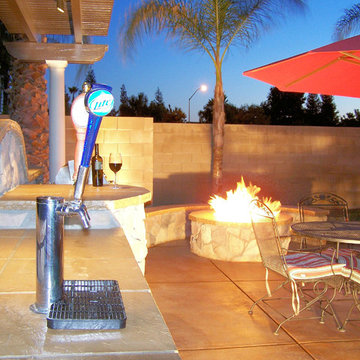
Custom designs. Patio specialists. Solid masonry construction, built to last
Greg, Sunset Construction
Foto di un patio o portico mediterraneo di medie dimensioni e dietro casa con lastre di cemento e una pergola
Foto di un patio o portico mediterraneo di medie dimensioni e dietro casa con lastre di cemento e una pergola
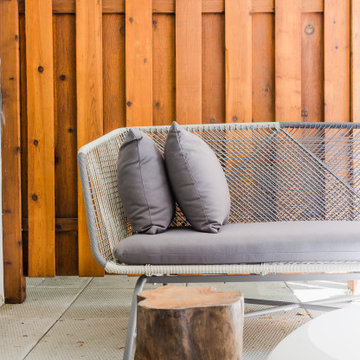
This 1 bed, 2 bath duplex with a home office, and garden, needed a full renovation. Tasked with creating a space that was both rustic, and minimalist, we sought to use simple and classic materials, in their most natural form.
Oil-stained, knotted oak was installed on the garden level, leading to the master bed and through the home office.
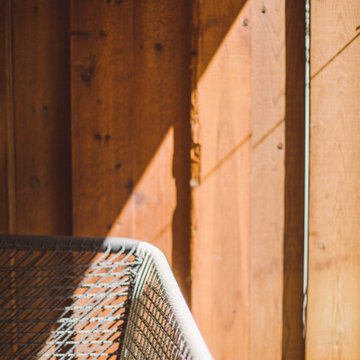
This 1 bed, 2 bath duplex with a home office, and garden, needed a full renovation. Tasked with creating a space that was both rustic, and minimalist, we sought to use simple and classic materials, in their most natural form.
Oil-stained, knotted oak was installed on the garden level, leading to the master bed and through the home office.
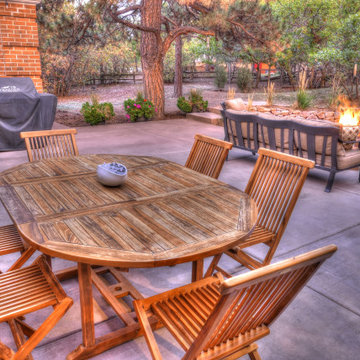
This outdoor living area feature room for grilling, outdoor dining furniture, and a fire pit, it is spacious enough to host a nice gathering.
Ispirazione per un grande patio o portico classico dietro casa con un focolare, lastre di cemento e nessuna copertura
Ispirazione per un grande patio o portico classico dietro casa con un focolare, lastre di cemento e nessuna copertura
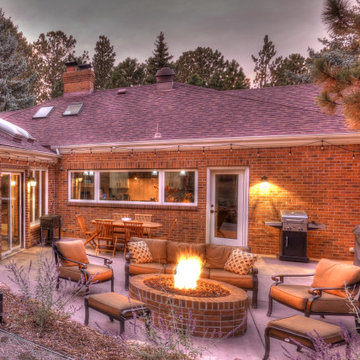
By carefully selecting materials and colors to that match with the home's exterior, this renovation matches the homes colors and style.
Foto di un grande patio o portico chic dietro casa con un focolare, lastre di cemento e nessuna copertura
Foto di un grande patio o portico chic dietro casa con un focolare, lastre di cemento e nessuna copertura
Patii e Portici arancioni con lastre di cemento - Foto e idee
8