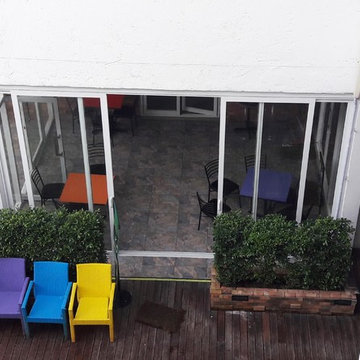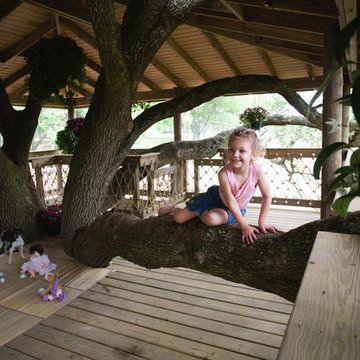Patii e Portici ampi neri - Foto e idee
Filtra anche per:
Budget
Ordina per:Popolari oggi
81 - 100 di 1.005 foto
1 di 3
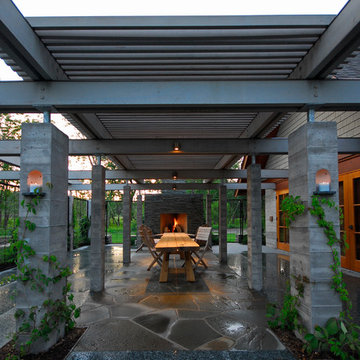
Granite pool decking in foreground with bluestone "area rug" under pergola.
Esempio di un ampio patio o portico minimalista dietro casa con un focolare, pavimentazioni in pietra naturale e una pergola
Esempio di un ampio patio o portico minimalista dietro casa con un focolare, pavimentazioni in pietra naturale e una pergola
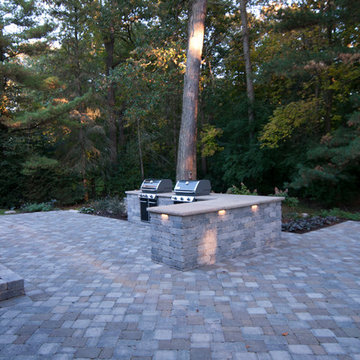
Dan Rudnicki
Ispirazione per un ampio patio o portico tradizionale dietro casa con pavimentazioni in cemento e nessuna copertura
Ispirazione per un ampio patio o portico tradizionale dietro casa con pavimentazioni in cemento e nessuna copertura
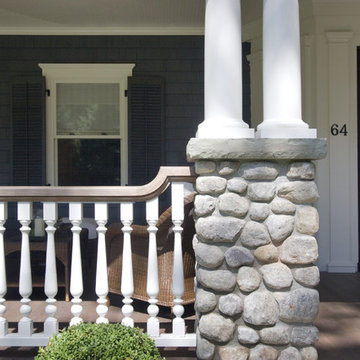
The house was a traditional Foursquare. The heavy Mission-style roof parapet, oppressive dark porch and interior trim along with an unfortunate addition did not foster a cheerful lifestyle. Upon entry, the immediate focus of the Entry Hall was an enclosed staircase which arrested the flow and energy of the home. As you circulated through the rooms of the house it was apparent that there were numerous dead ends. The previous addition did not compliment the house, in function, scale or massing. Based on their knowledge and passion of historical period homes, the client selected Clawson Architects to re-envision the house using historical precedence from surrounding houses in the area and their expert knowledge of period detailing. The exterior and interior, as well as the landscaping of this 100-plus year old house were alterated and renovated, and a small addition was made, to update the house to modern-day living standards. All of this was done to create what is the inherent beauty of Traditional Old House Living.
For the whole story and to see before and after images visit www.clawsonarchitects.com
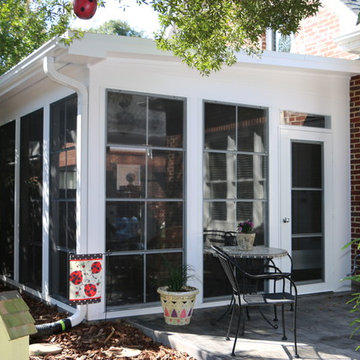
David Tyson Design and photos
Four season porch with Eze- Breeze window and door system, stamped concrete flooring, gas fireplace with stone veneer.
Idee per un ampio portico classico dietro casa con un portico chiuso, cemento stampato e un tetto a sbalzo
Idee per un ampio portico classico dietro casa con un portico chiuso, cemento stampato e un tetto a sbalzo
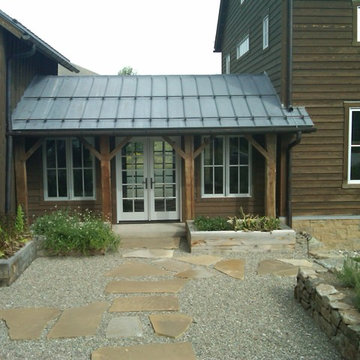
There are vegetable patches in containers made of railroad ties, and stone and gravel on the primary patio area. French doors and large windows let sunlight flow throughout the home.
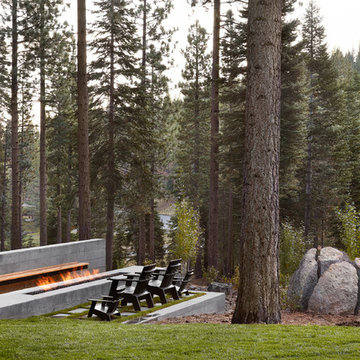
Photo: Lisa Petrole
Idee per un ampio patio o portico moderno dietro casa con un focolare, lastre di cemento e nessuna copertura
Idee per un ampio patio o portico moderno dietro casa con un focolare, lastre di cemento e nessuna copertura
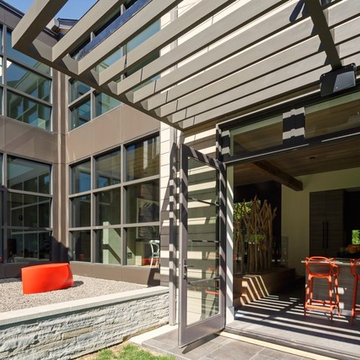
My goal was to design a serene and private weekend getaway that is discreetly luxurious.
I wanted it to have an architecturally masculine and symmetrical structure that would serve as a foundation for layers of natural and raw elements such as clay, reclaimed wood, dark steel, distressed leather and textured stone.
Modern Beach Retreat designed by Sharon Bonnemazou of Mode Interior Designs. Collin Miller photography
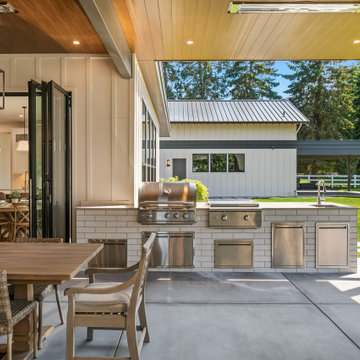
A covered porch so functional you’ll actually use it! Starting with skylights allowing daylight to pour in, we added heaters for those long winter months, a powerful fireplace and a fan to circulate air. Accent lighting, built in Sonos speakers, outdoor kitchen for entertaining and a swing bed the size of a twin mattress. What's not to love?
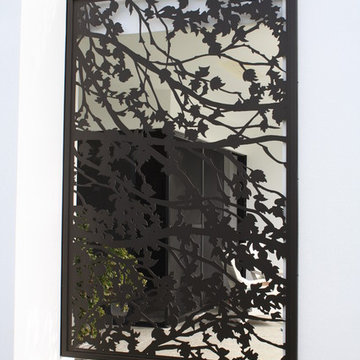
Luxury Gold Coast home in Surfers Paradise which required privacy screens which would look stunning and not block the ocean breeze. To soften the exterior, we custom designed a Silver Birch pattern which has plenty of open area. The screens are LARGE. Much larger than a standard sized panel. Custom sheets were ordered and after laser cutting, were framed to add strength. Installation by Platinum One Interiors.
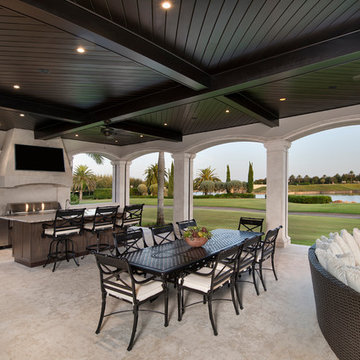
Outdorr living
Esempio di un ampio patio o portico mediterraneo dietro casa con pavimentazioni in pietra naturale e un tetto a sbalzo
Esempio di un ampio patio o portico mediterraneo dietro casa con pavimentazioni in pietra naturale e un tetto a sbalzo
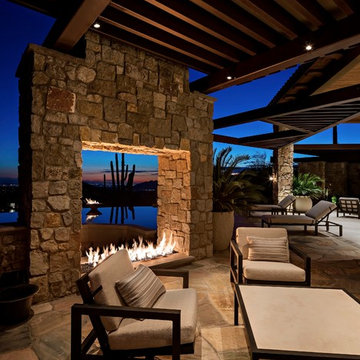
Dramatic framework forms a matrix focal point over this North Scottsdale home's back patio and negative edge pool, underlining the architect's trademark use of symmetry to draw the eye through the house and out to the stunning views of the Valley beyond. This almost 9000 SF hillside hideaway is an effortless blend of Old World charm with contemporary style and amenities.
Organic colors and rustic finishes connect the space with its desert surroundings. Large glass walls topped with clerestory windows that retract into the walls open the main living space to the outdoors.
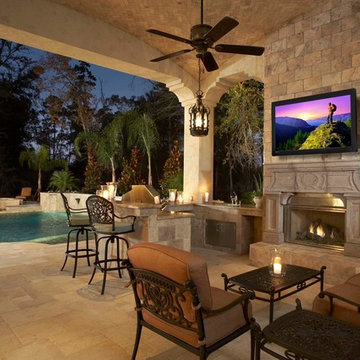
Bring the party outside with an outdoor television. We install the highest quality, durable, crystal clear, weatherproof technology so you can enjoy your outdoor kitchen for years to come, resting assured your investment is protected even in the most inclement weather. Aesthetics and quality are our top priorities, clean wire free installation and optimal sound quality will take your summer evenings to the next level.
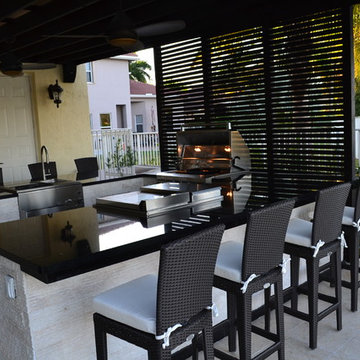
Full outdoor project in Weston, Florida which included Travertine Pavers, a 32" X 20" Pergola, Outdoor Kitchen with all Twin Eagles appliances, Outdoor TV set up and Furniture by Kannoa. This project was completed in late 2013.
For more information regarding this or any other of our outdoor projects please visit our website at www.luxapatio.com where you may also shop online. You can also visit our showroom located in the Doral Design District ( 3305 NW 79 Ave Miami FL. 33122) or contact us at 305-477-5141.
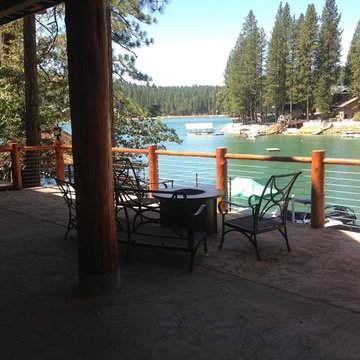
Foto di un ampio portico stile americano dietro casa con lastre di cemento e un tetto a sbalzo

Palm trees tower above this tropical outdoor space that glows in the outdoor singing as the sun goes down. Included is an expansive pool, and experience- full outdoor area. Geometrical angles and elements create a complex but complete outdoor living space with a fire lounge, chaise lounge shelf, spa, outdoor living areas, outdoor kitchen, water wall, and stone tile surfaces all designed by RYAN HUGHES Design Build. Photography by Jimi Smith.
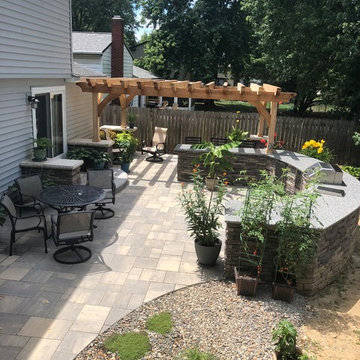
The pavers selected by the homeowners are Unilock’s Bristol Valley pavers in the steel mountain color, which is a beautifully subtle color blend. The rounded pavers along the edges of the walkway leading from the first door to the main patio area, and around the planter area by the wall, are Unilock Brussels Fullnose pavers. These rounded pavers in a lighter color provide contrast and soften the edges of the curved walkway and planter.
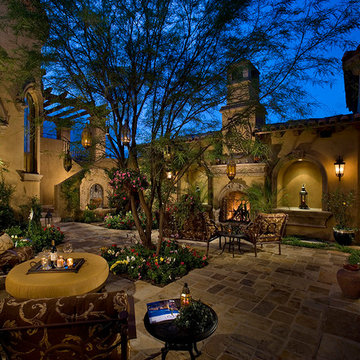
We love this exterior courtyard with an exterior fireplace, water fountain, and beautiful landscape.
Esempio di un ampio patio o portico mediterraneo in cortile con un focolare e pavimentazioni in pietra naturale
Esempio di un ampio patio o portico mediterraneo in cortile con un focolare e pavimentazioni in pietra naturale
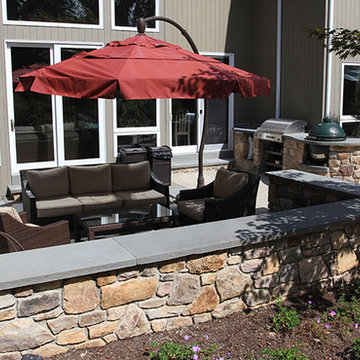
Ispirazione per un ampio patio o portico american style dietro casa con pavimentazioni in cemento e nessuna copertura
Patii e Portici ampi neri - Foto e idee
5
