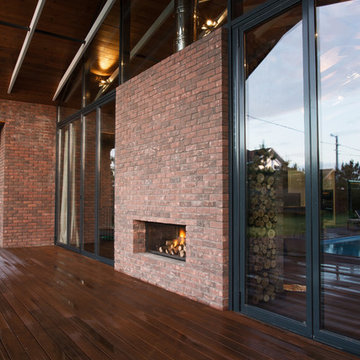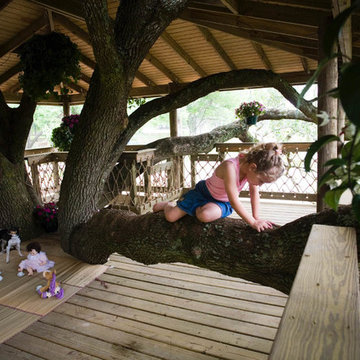Patii e Portici ampi neri - Foto e idee
Filtra anche per:
Budget
Ordina per:Popolari oggi
181 - 200 di 1.002 foto
1 di 3
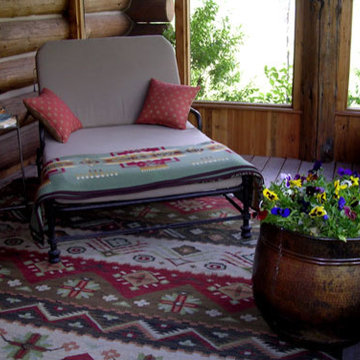
Architects: Bitterroot Design Group
Builders: Bitterroot Timber Frames
Photography: James Mauri
Esempio di un ampio portico rustico nel cortile laterale con un portico chiuso, pedane e un tetto a sbalzo
Esempio di un ampio portico rustico nel cortile laterale con un portico chiuso, pedane e un tetto a sbalzo
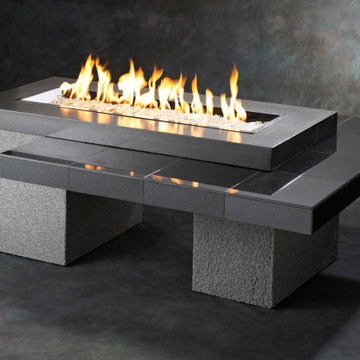
A modern look in granite and stucco, the Uptown Gas Fire Pit Table is designed with clean, simple lines, and engineered to showcase a 12x42" Stainless Steel Crystal Fire® Plus Burner. This stunning glowing fire is sure to heat up your outdoor space. The 2-tiered table design is functional as well as beautiful and makes for a perfect area to entertain.
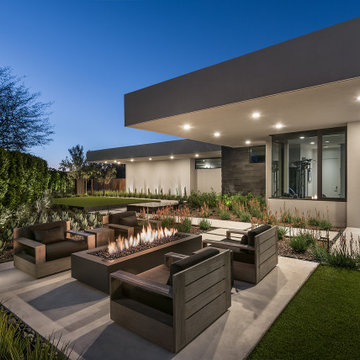
The courtyard entry offers its own intimate firepit and outdoor living area, perfect for a glass of wine with neighbors in this award-winning infill community.
https://www.drewettworks.com/urban-modern/
Project Details // Urban Modern
Location: Kachina Estates, Paradise Valley, Arizona
Architecture: Drewett Works
Builder: Bedbrock Developers
Landscape: Berghoff Design Group
Interior Designer for development: Est Est
Interior Designer + Furnishings: Ownby Design
Photography: Mark Boisclair
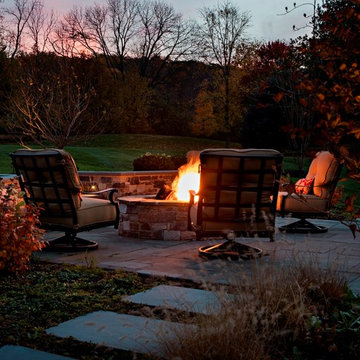
Foto di un ampio patio o portico classico dietro casa con un focolare, pavimentazioni in pietra naturale e una pergola
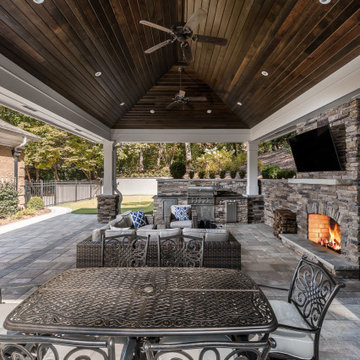
This North Buckhead project included refinishing the pool, adding a spa, and replacing the surround, stairs and existing gazebo. We used the gazebo space to create an outdoor kitchen and lounge pavilion, and we added a putting green.T he style combines the sophistication of the large Buckhead home with it’s beautiful woodsy surroundings. Stone is prominent throughout the pavilion/gazebo, adding a bit of rustic style. The vaulted ceiling is composed of rich cedar boards and contains plenty of lights that can be adjusted for the mood.
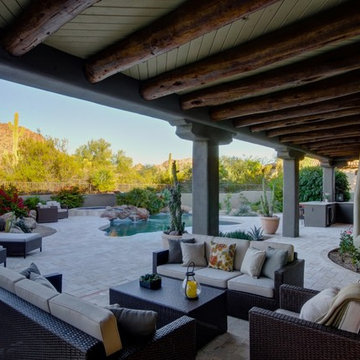
Foto di un ampio patio o portico stile americano dietro casa con fontane, pavimentazioni in pietra naturale e un tetto a sbalzo
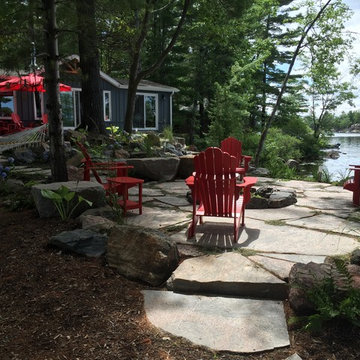
Idee per un ampio patio o portico classico dietro casa con pavimentazioni in pietra naturale e nessuna copertura
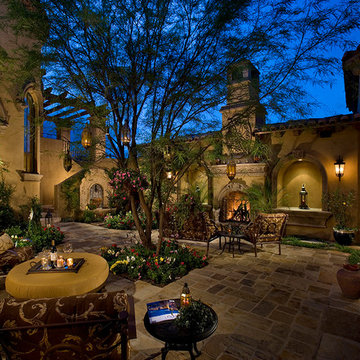
Custom Luxury Courtyards for your Inspiration by Fratantoni Interior Designers.
Follow us on Pinterest, Facebook, Instagram and Twitter for more inspiring photos!
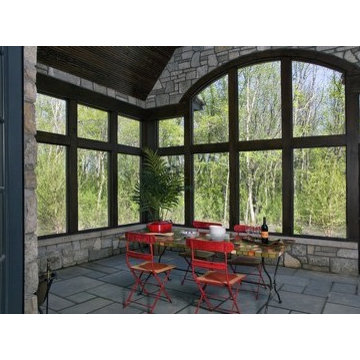
http://www.pickellbuilders.com. Photography by Linda Oyama Bryan. Screened Porch Featuring Tumbled Stone Interior and Knee Walls with Bluestone Floors.
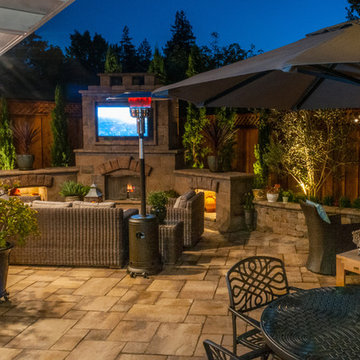
This project consists of a full backyard remodel. New outdoor living elements installed by System Pavers include: full built-in kitchen with oven and dual bbq grills, outdoor dishwasher, energy efficient led lighting, custom paver patio and pillars, full pergola with electrical hookups, oversized bar top, built in outdoor fireplace, water feature and fire pit
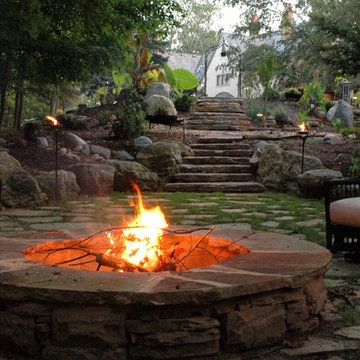
A romantic stone staircase leads from the main pool area to a secluded patio and fire ring.
Neal's Design Remodel
Immagine di un ampio patio o portico eclettico dietro casa con un focolare, pavimentazioni in pietra naturale e nessuna copertura
Immagine di un ampio patio o portico eclettico dietro casa con un focolare, pavimentazioni in pietra naturale e nessuna copertura
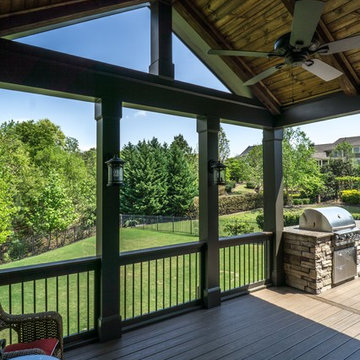
This open porch next to the screen porch creates a transition to the open deck and outdoor kitchen. The Trex Transcend decking keeps the maintenance low with just an annual cleaning
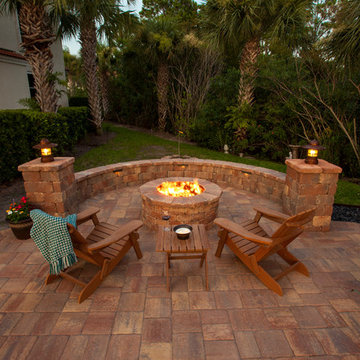
This backyard retreat is the perfect place to get away from it all. Whether dining in the lounge area, or relaxing by the fireplace, this luxurious outdoor space is sure to make your backyard feel like home.
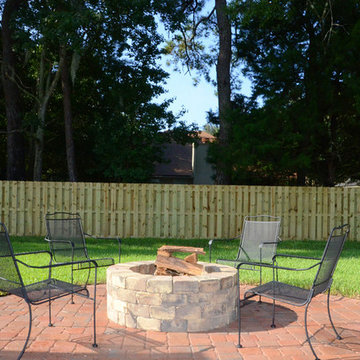
Amy Cornett Photograhy
Esempio di un ampio patio o portico tradizionale dietro casa con un focolare, pavimentazioni in mattoni e un tetto a sbalzo
Esempio di un ampio patio o portico tradizionale dietro casa con un focolare, pavimentazioni in mattoni e un tetto a sbalzo
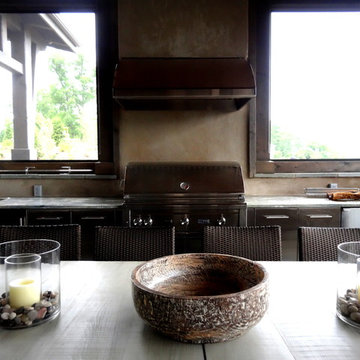
Photo By: Heather Taylor
Idee per un ampio portico contemporaneo dietro casa con un tetto a sbalzo
Idee per un ampio portico contemporaneo dietro casa con un tetto a sbalzo
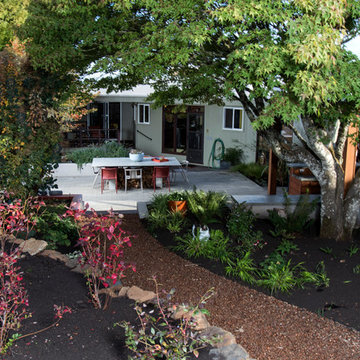
After completing an interior remodel for this mid-century home in the South Salem hills, we revived the old, rundown backyard and transformed it into an outdoor living room that reflects the openness of the new interior living space. We tied the outside and inside together to create a cohesive connection between the two. The yard was spread out with multiple elevations and tiers, which we used to create “outdoor rooms” with separate seating, eating and gardening areas that flowed seamlessly from one to another. We installed a fire pit in the seating area; built-in pizza oven, wok and bar-b-que in the outdoor kitchen; and a soaking tub on the lower deck. The concrete dining table doubled as a ping-pong table and required a boom truck to lift the pieces over the house and into the backyard. The result is an outdoor sanctuary the homeowners can effortlessly enjoy year-round.
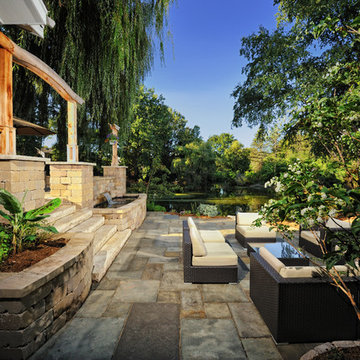
Views from the lower work-out room and upper dining room are framed by the Seven Sons flower and walls. A water feature provides cooling sounds throughout the summer.
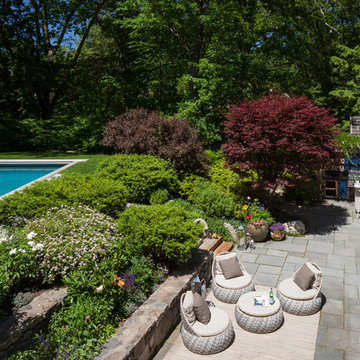
Ispirazione per un ampio patio o portico classico dietro casa con pavimentazioni in pietra naturale e nessuna copertura
Patii e Portici ampi neri - Foto e idee
10
